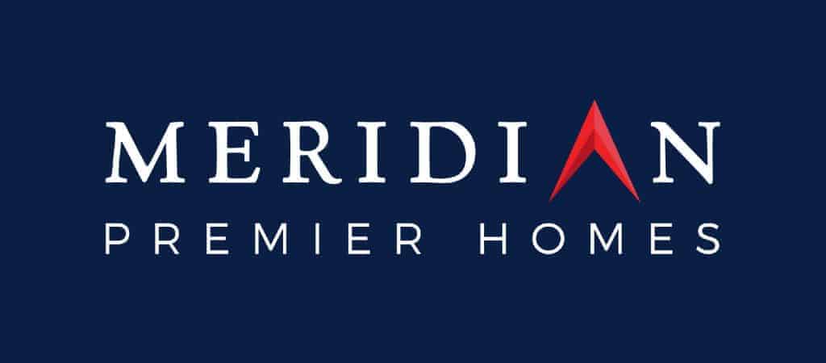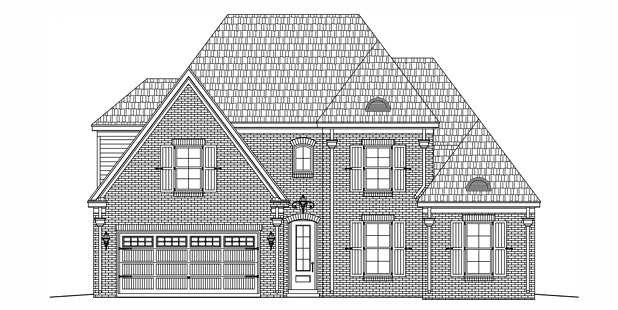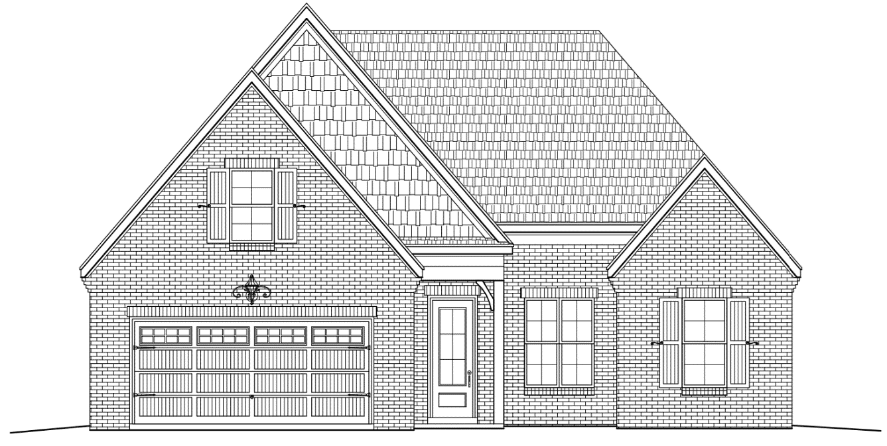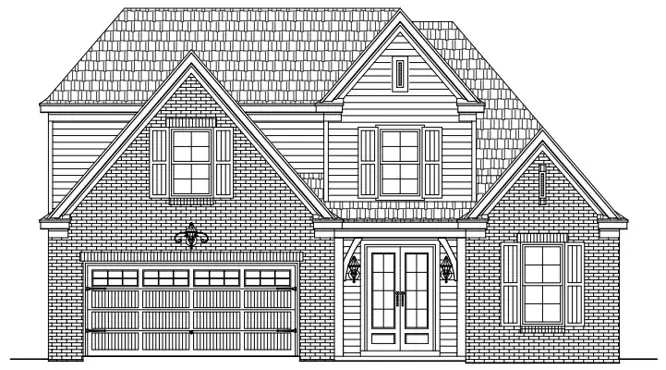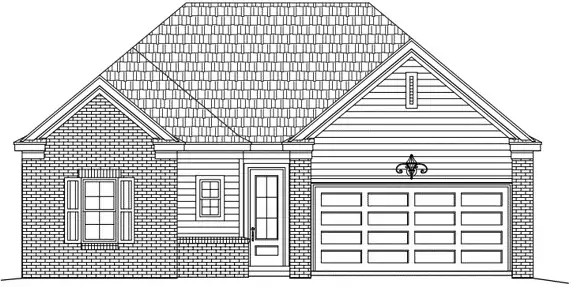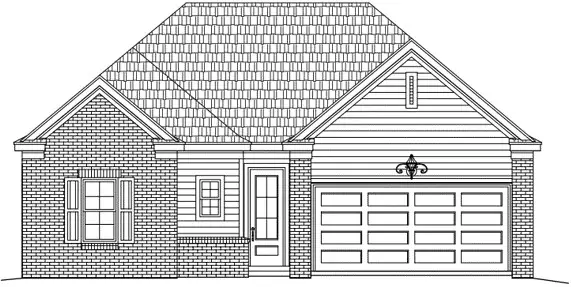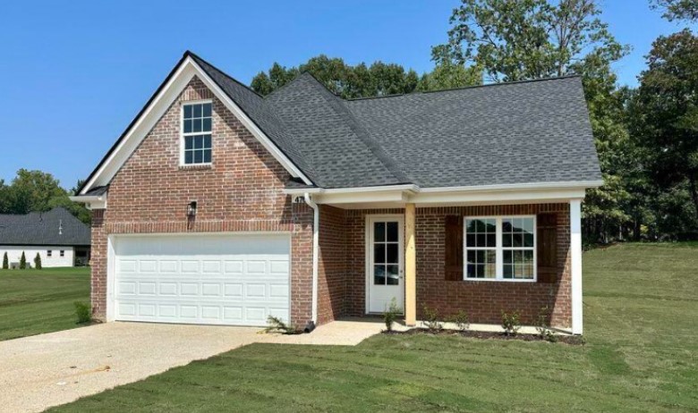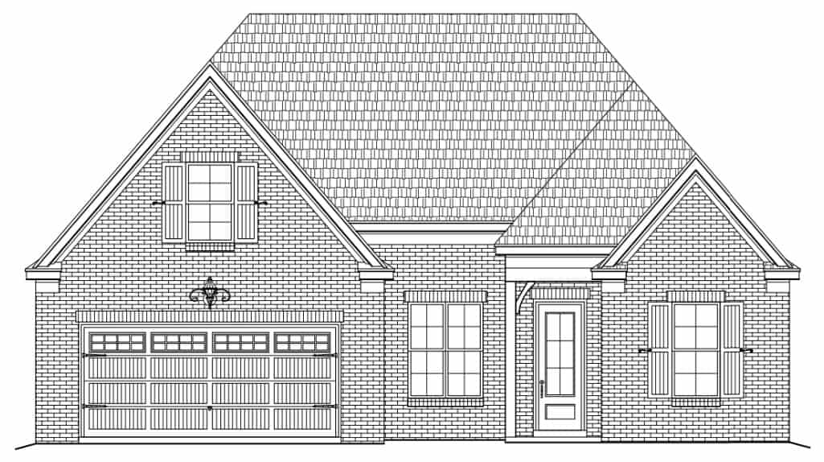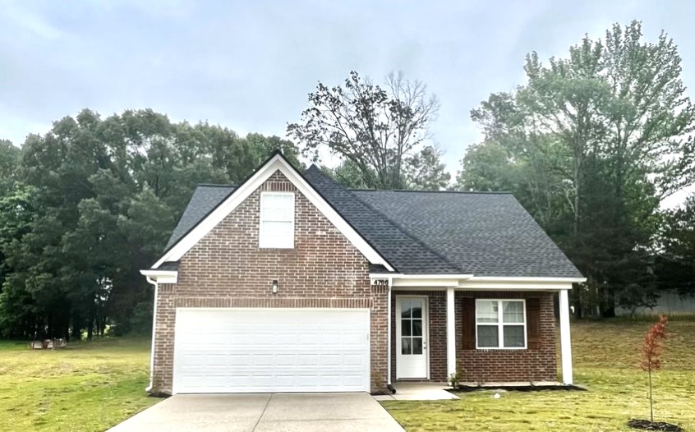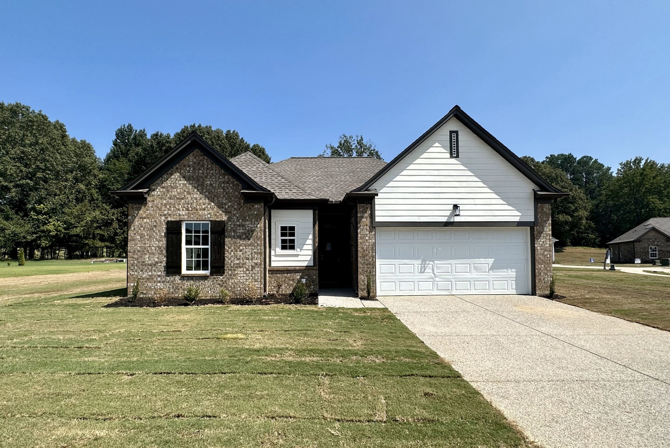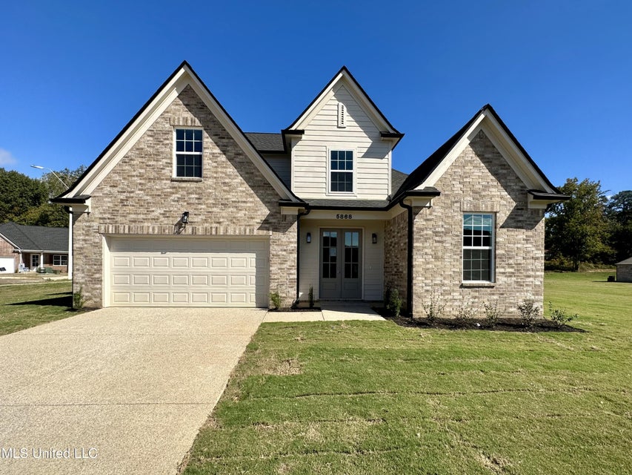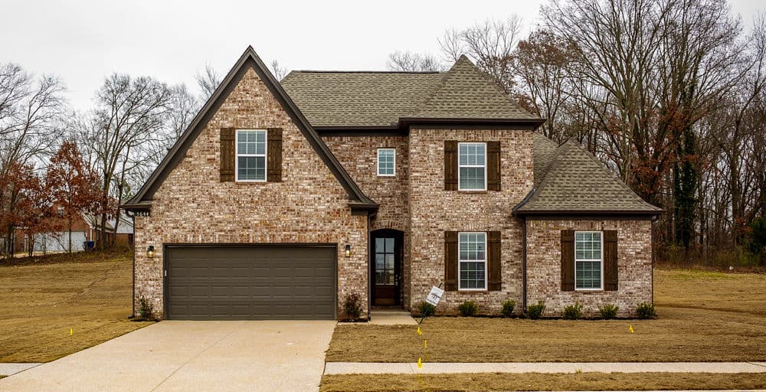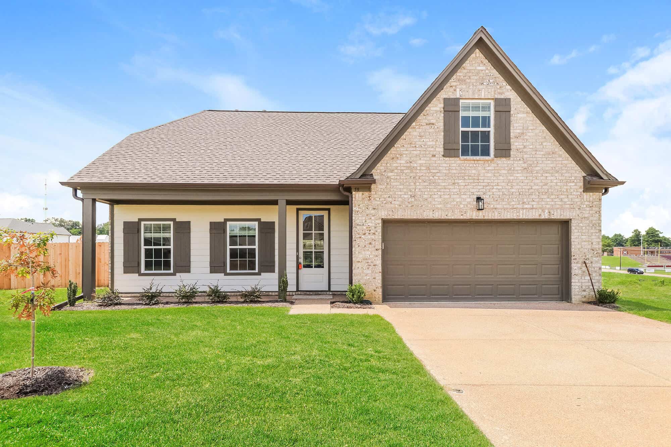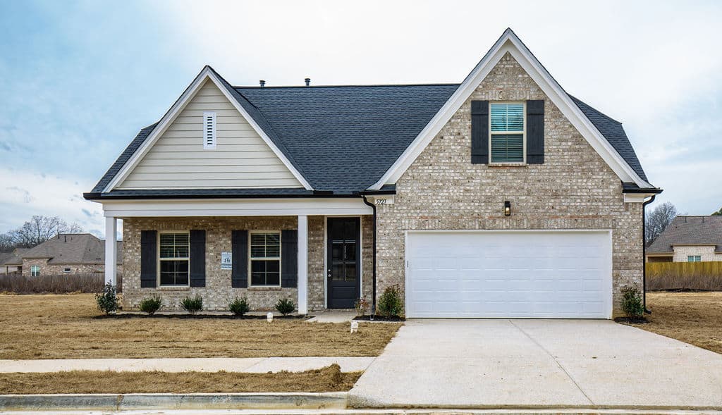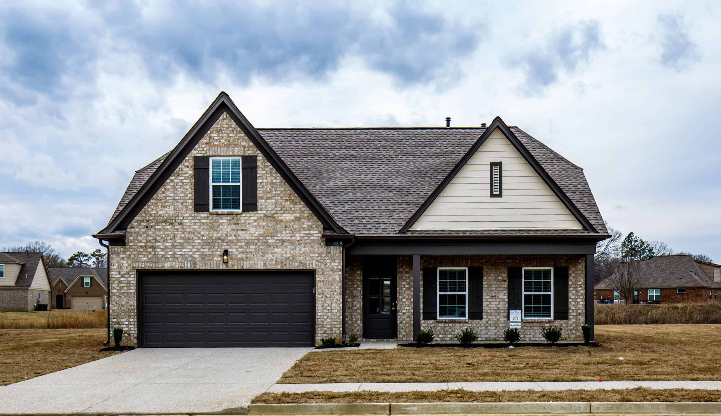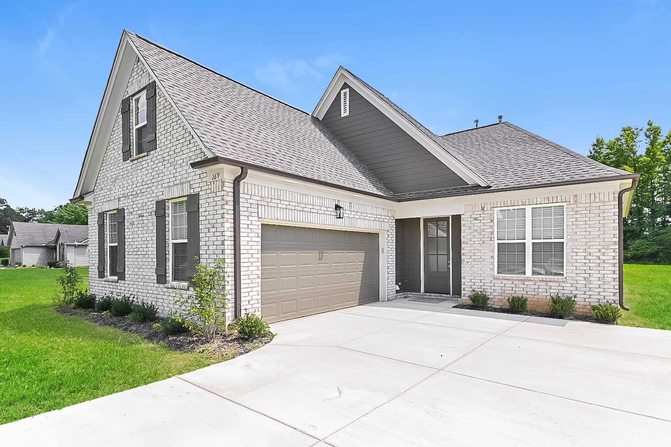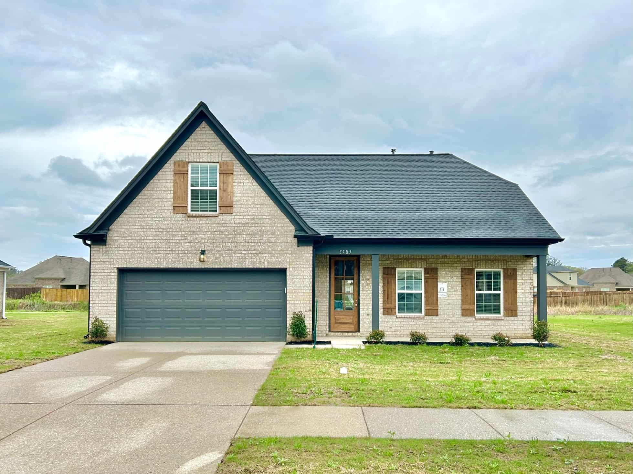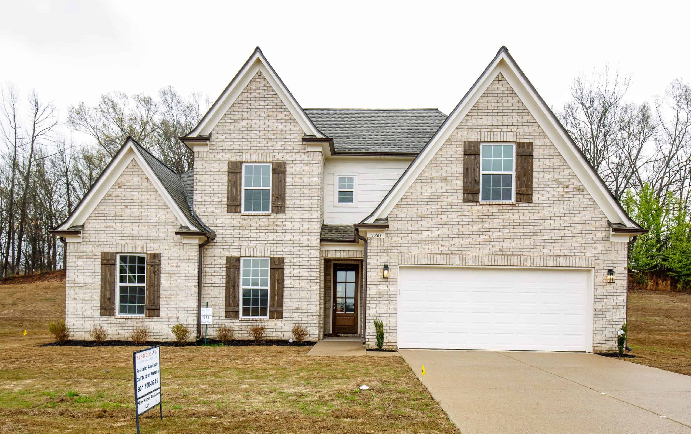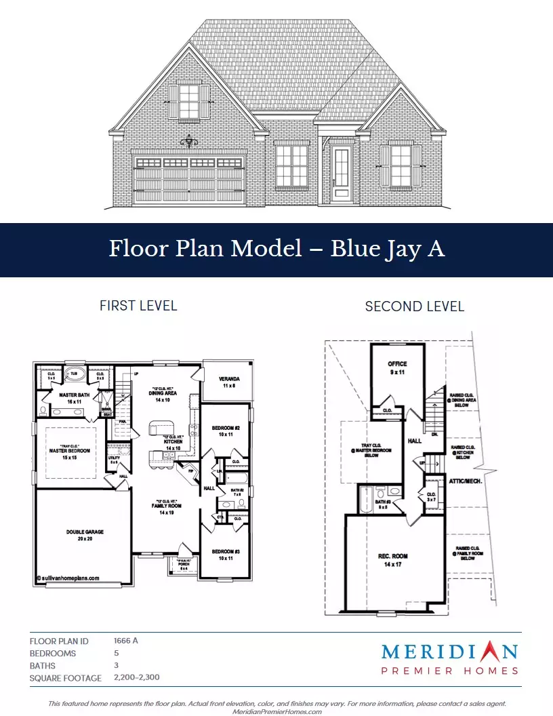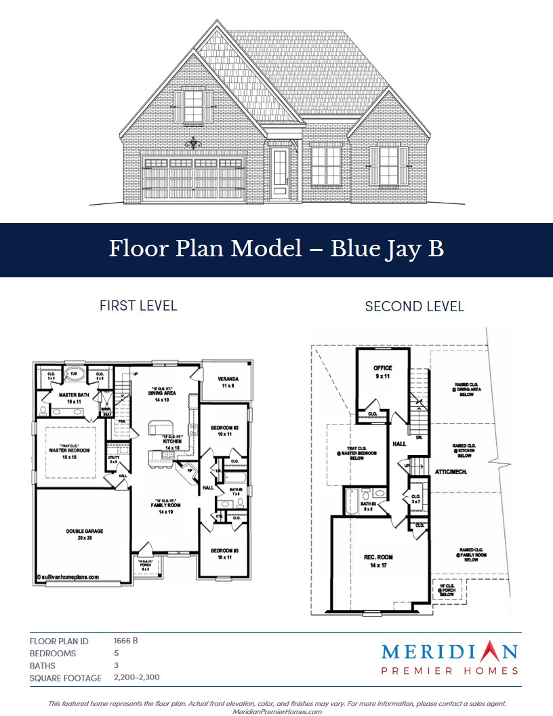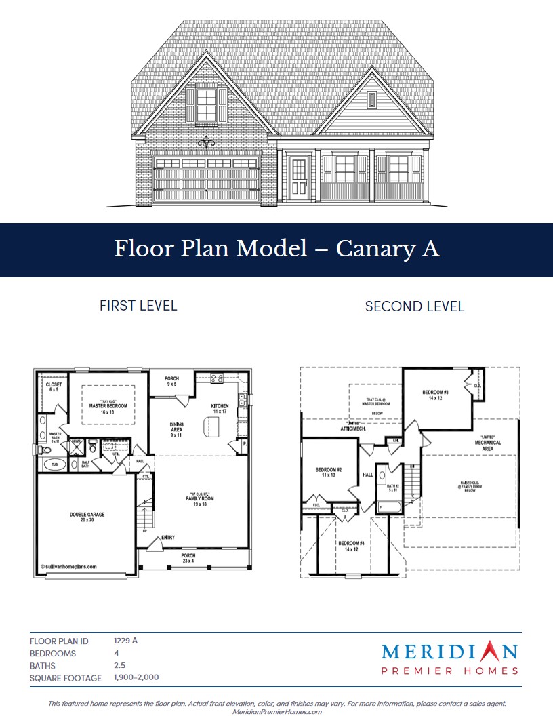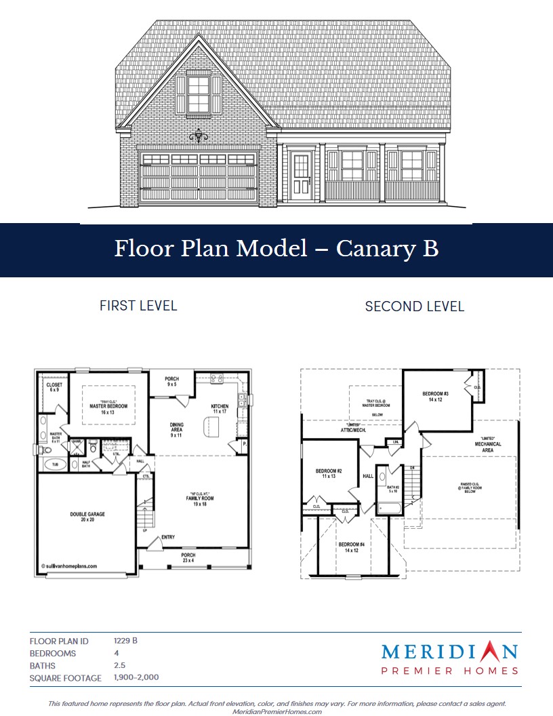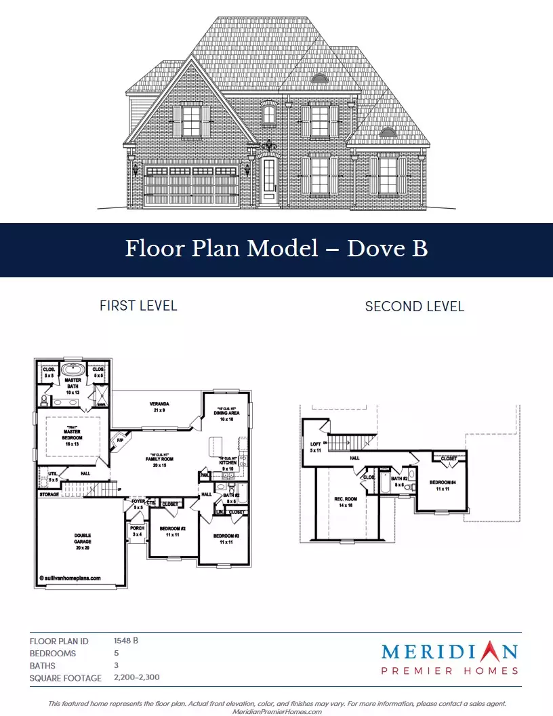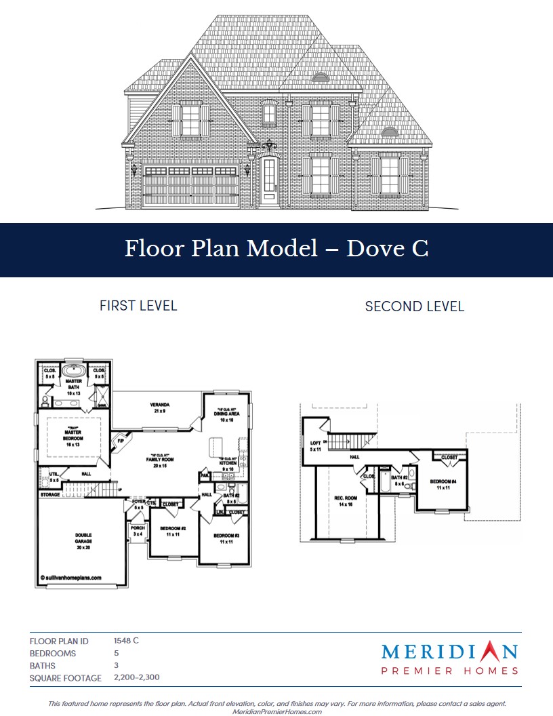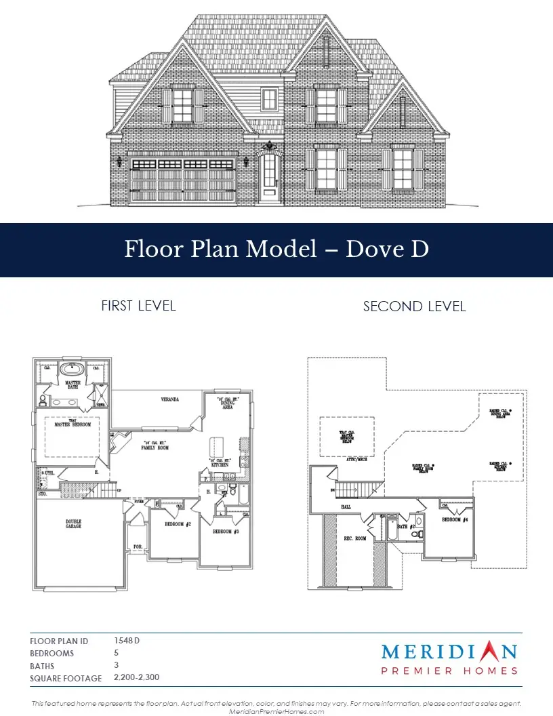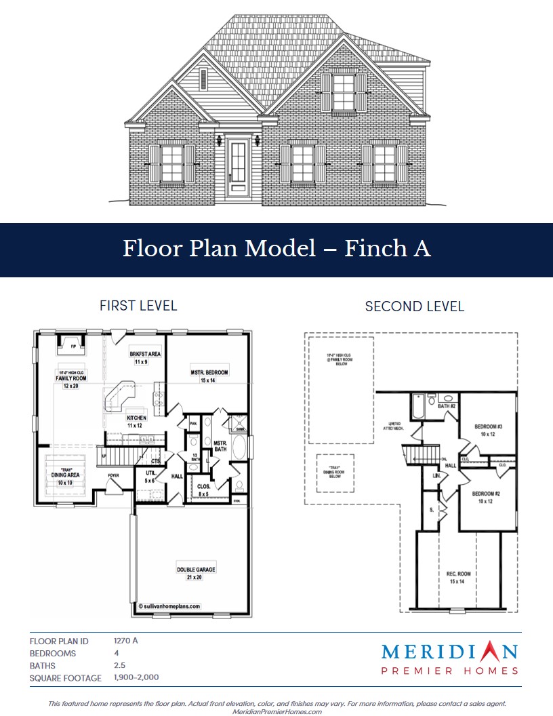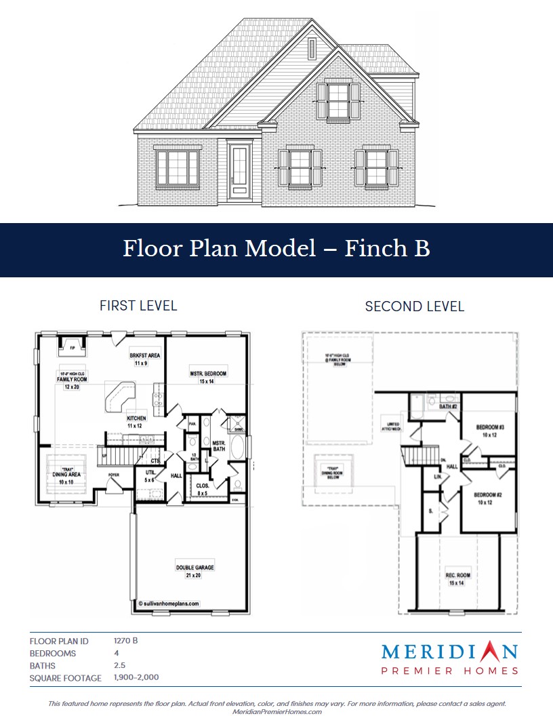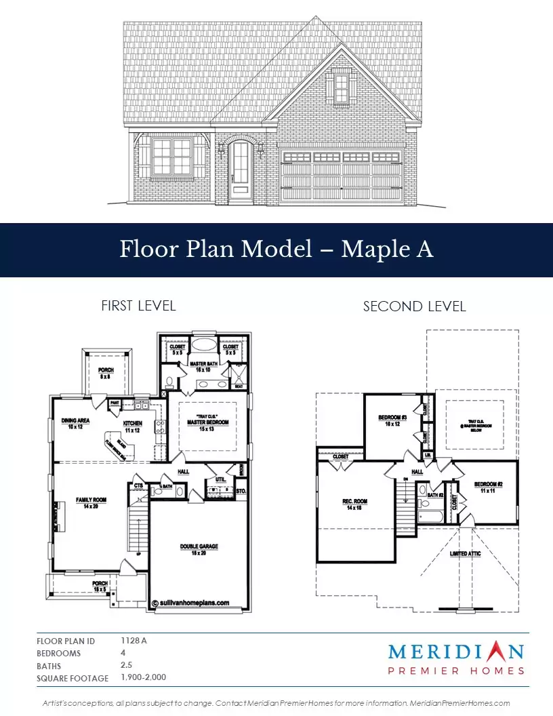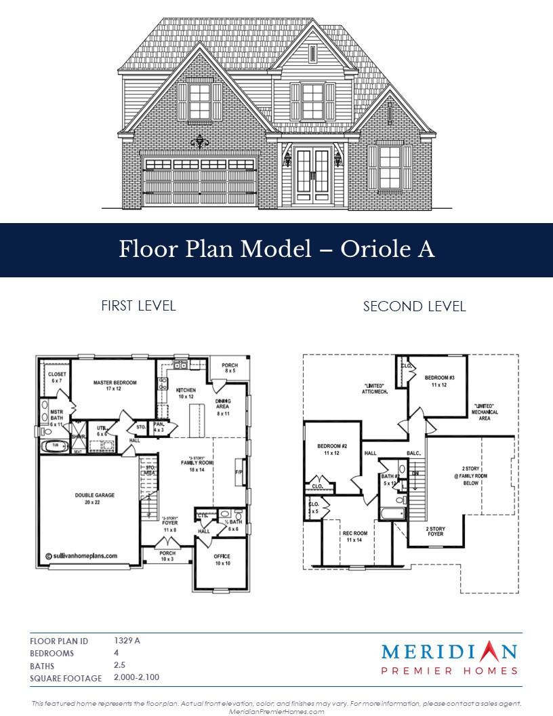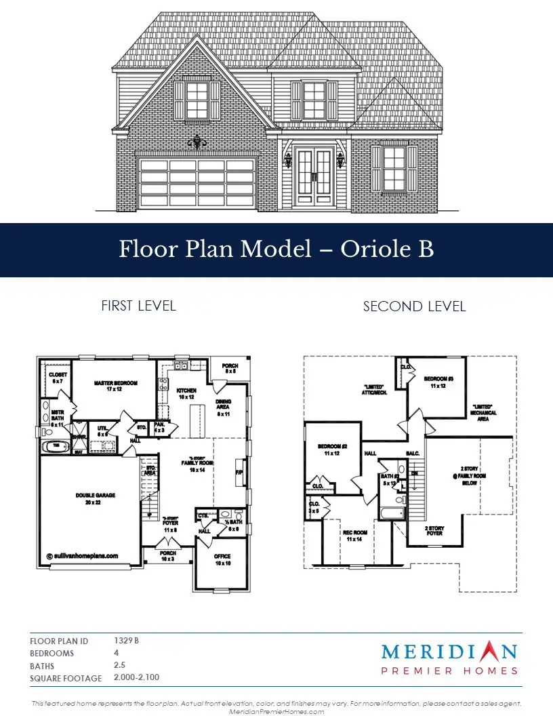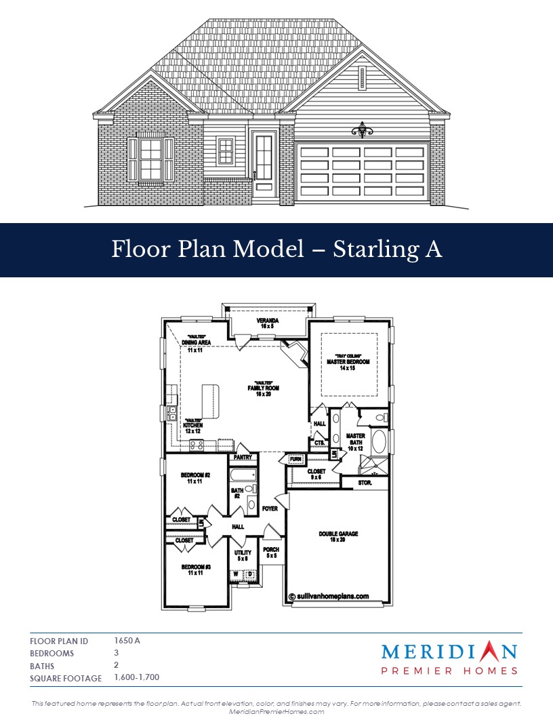Nicole Place
Now Selling
- Horn Lake, MS 38637
- Total Homesites: 30
- Available Now: 3
- Sales Price: Starting at $345,000
Overview
FIGURES
 30 Homes
30 Homes  4+ Bedrooms
4+ Bedrooms  2.5+ Baths
2.5+ Baths  7 Floor plan models
7 Floor plan models  1957 – 2226 S.F.
1957 – 2226 S.F. 1/3 – 1/2 acre lots
1/3 – 1/2 acre lots ABOUT
FEATURES
- LVP flooring in common areas
- Carpet in bedrooms
- Ceramic tile in master bathrooms
- LVP flooring in bathrooms
- Flat paint Backsplashes available (upgrade)
- Granite or quartz (upgrade) countertops
- Cultured marble bathroom countertops
- 9′ or 10′ ceilings
- Stainless steel dishwasher, microwave, electric range
- Electric fireplace with modern mantle
- No fence
- No blinds
Plat Map
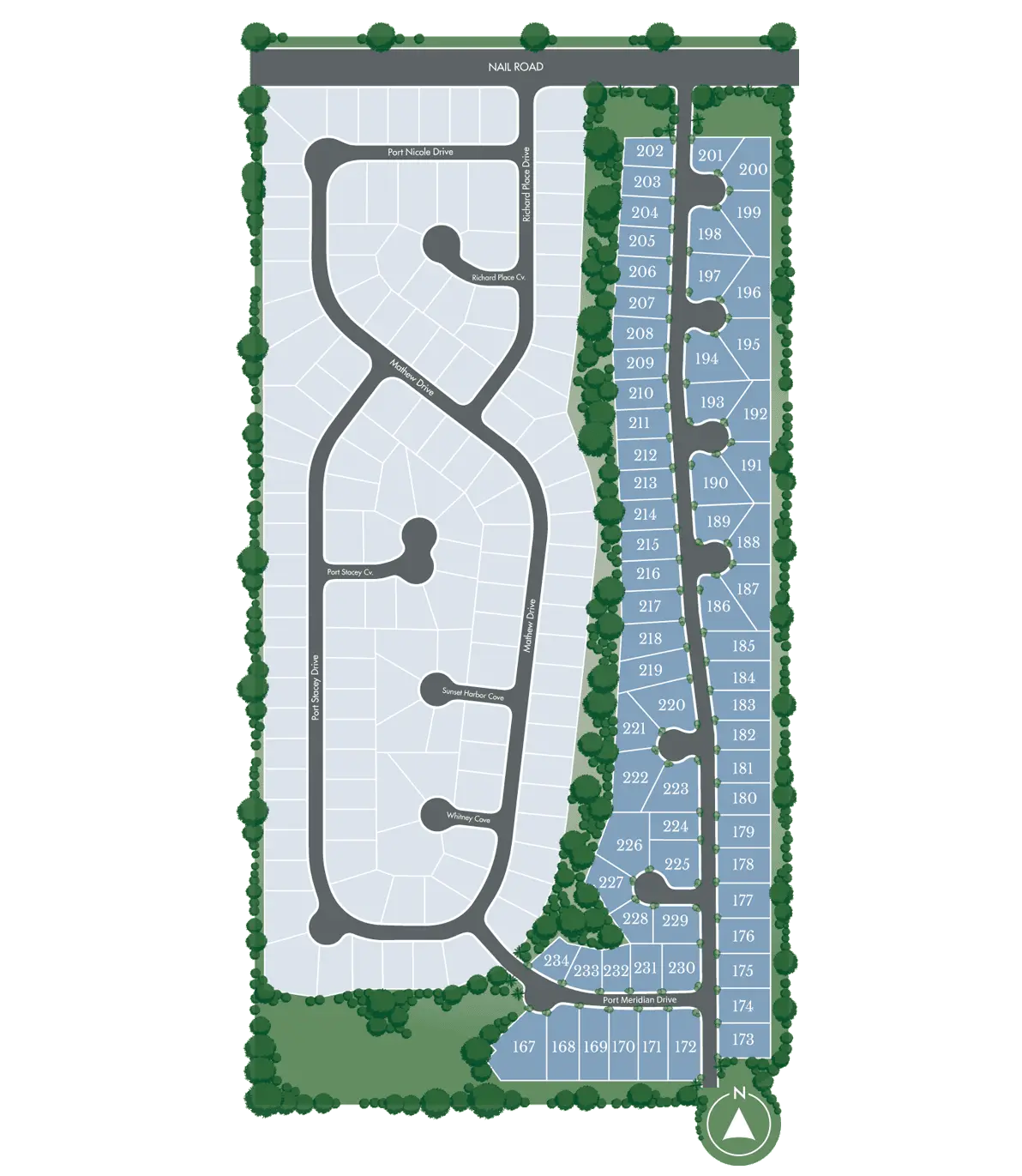
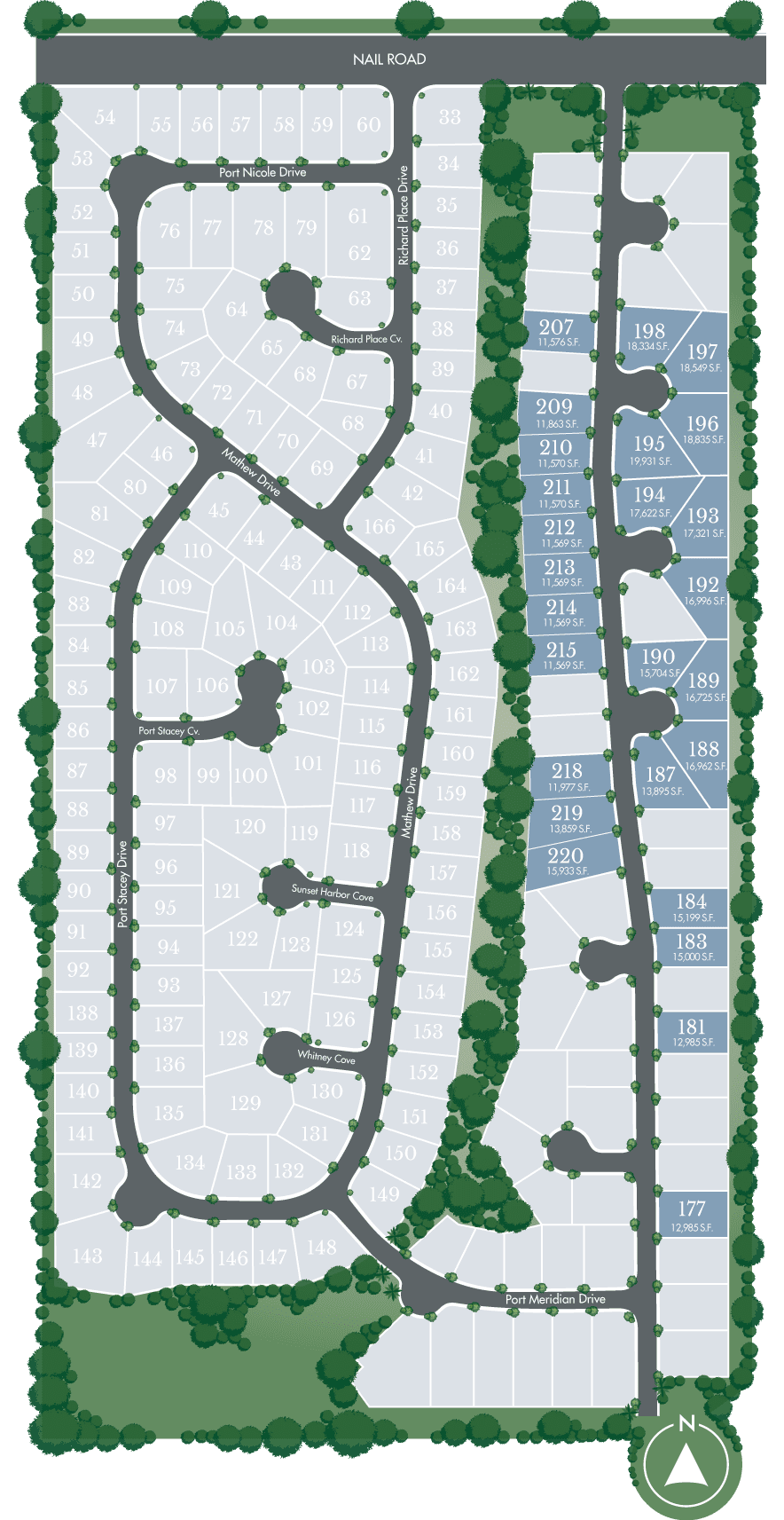
Property Details
Coming Soon 5 BDS
5 BDS 3 BA
3 BA 2,200 - 2,300 S.F.
2,200 - 2,300 S.F.This featured home represents the floor plan. Actual front elevation, color, and finishes may vary. For more information, please contact a sales agent.
Community Agents

Properties
There are 30 total homes in Nicole Place. Currently, there are 3 properties for sale.
This featured home represents the floor plan. Actual front elevation, color, and finishes may vary. For more information, please contact a sales agent.
 4 BDS
4 BDS 2.5 BA
2.5 BA 2,000 - 2,100 S.F.
2,000 - 2,100 S.F.This featured home represents the floor plan. Actual front elevation, color, and finishes may vary. For more information, please contact a sales agent.
 5 BDS
5 BDS 3 BA
3 BA 2,200 - 2,300 S.F.
2,200 - 2,300 S.F.This featured home represents the floor plan. Actual front elevation, color, and finishes may vary. For more information, please contact a sales agent.
This featured home represents the floor plan. Actual front elevation, color, and finishes may vary. For more information, please contact a sales agent.
 3 BDS
3 BDS 2 BA
2 BA 1,600 - 1,700 S.F.
1,600 - 1,700 S.F.This featured home represents the floor plan. Actual front elevation, color, and finishes may vary. For more information, please contact a sales agent.
 3 BDS
3 BDS 2 BA
2 BA 1,600 - 1,700 S.F.
1,600 - 1,700 S.F.This featured home represents the floor plan. Actual front elevation, color, and finishes may vary. For more information, please contact a sales agent.
 4 BDS
4 BDS 2.5 BA
2.5 BA 1,900 - 2,000 S.F.
1,900 - 2,000 S.F.This featured home represents the floor plan. Actual front elevation, color, and finishes may vary. For more information, please contact a sales agent.
This featured home represents the floor plan. Actual front elevation, color, and finishes may vary. For more information, please contact a sales agent.
 4 BDS
4 BDS 2.5 BA
2.5 BA 1,900 - 2,000 S.F.
1,900 - 2,000 S.F.This featured home represents the floor plan. Actual front elevation, color, and finishes may vary. For more information, please contact a sales agent.
 3 BDS
3 BDS 2 BA
2 BA 1,600 - 1,700 S.F.
1,600 - 1,700 S.F.This featured home represents the floor plan. Actual front elevation, color, and finishes may vary. For more information, please contact a sales agent.
 4 BDS
4 BDS 2.5 BA
2.5 BA 2,000 - 2,100 S.F.
2,000 - 2,100 S.F.This featured home represents the floor plan. Actual front elevation, color, and finishes may vary. For more information, please contact a sales agent.
 5 BDS
5 BDS 3 BA
3 BA 2,200 - 2,300 S.F.
2,200 - 2,300 S.F. 4 BDS
4 BDS 2.5 BA
2.5 BA 1,900 - 2,000 S.F.
1,900 - 2,000 S.F.This featured home represents the floor plan. Actual front elevation, color, and finishes may vary. For more information, please contact a sales agent.
 4 BDS
4 BDS 2.5 BA
2.5 BA 1,900 - 2,000 S.F.
1,900 - 2,000 S.F.This featured home represents the floor plan. Actual front elevation, color, and finishes may vary. For more information, please contact a sales agent.
 5 BDS
5 BDS 3 BA
3 BA 2,900 - 2,000 S.F.
2,900 - 2,000 S.F.This featured home represents the floor plan. Actual front elevation, color, and finishes may vary. For more information, please contact a sales agent.
 4 BDS
4 BDS 2.5 BA
2.5 BA 1,900 - 2,000 S.F.
1,900 - 2,000 S.F.This featured home represents the floor plan. Actual front elevation, color, and finishes may vary. For more information, please contact a sales agent.
 5 BDS
5 BDS 3 BA
3 BA 2,200 - 2,300 S.F.
2,200 - 2,300 S.F.This featured home represents the floor plan. Actual front elevation, color, and finishes may vary. For more information, please contact a sales agent.
This featured home represents the floor plan. Actual front elevation, color, and finishes may vary. For more information, please contact a sales agent.
 5 BDS
5 BDS 3 BA
3 BA 2,200 - 2,300 S.F.
2,200 - 2,300 S.F.This featured home represents the floor plan. Actual front elevation, color, and finishes may vary. For more information, please contact a sales agent.
 4 BDS
4 BDS 2.5 BA
2.5 BA 1,900 - 2,000 S.F.
1,900 - 2,000 S.F.This featured home represents the floor plan. Actual front elevation, color, and finishes may vary. For more information, please contact a sales agent.
 5 BDS
5 BDS 3 BA
3 BA 2,200 - 2,300 S.F.
2,200 - 2,300 S.F.This featured home represents the floor plan. Actual front elevation, color, and finishes may vary. For more information, please contact a sales agent.
 4 BDS
4 BDS 2.5 BA
2.5 BA 1,900 - 2,000 S.F.
1,900 - 2,000 S.F.This featured home represents the floor plan. Actual front elevation, color, and finishes may vary. For more information, please contact a sales agent.
 5 BDS
5 BDS 3 BA
3 BA 2,200 - 2,300 S.F.
2,200 - 2,300 S.F.Floor Plans
Location
Mortgage Calculator
Estimate your monthly mortgage payments with the calculator below or contact our team for more information about home financing.

