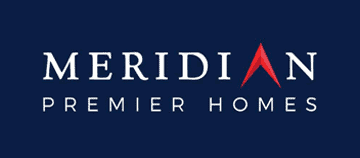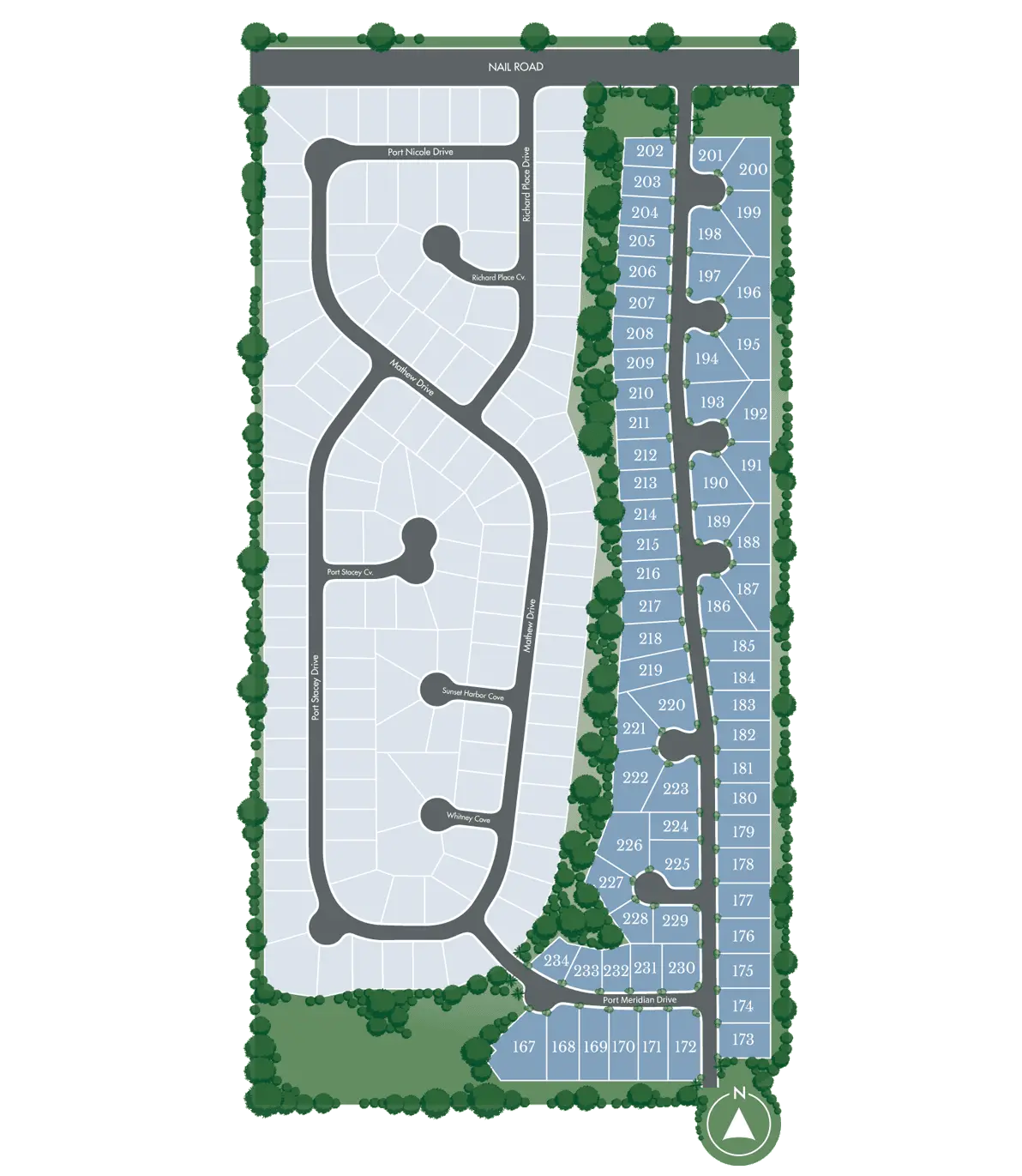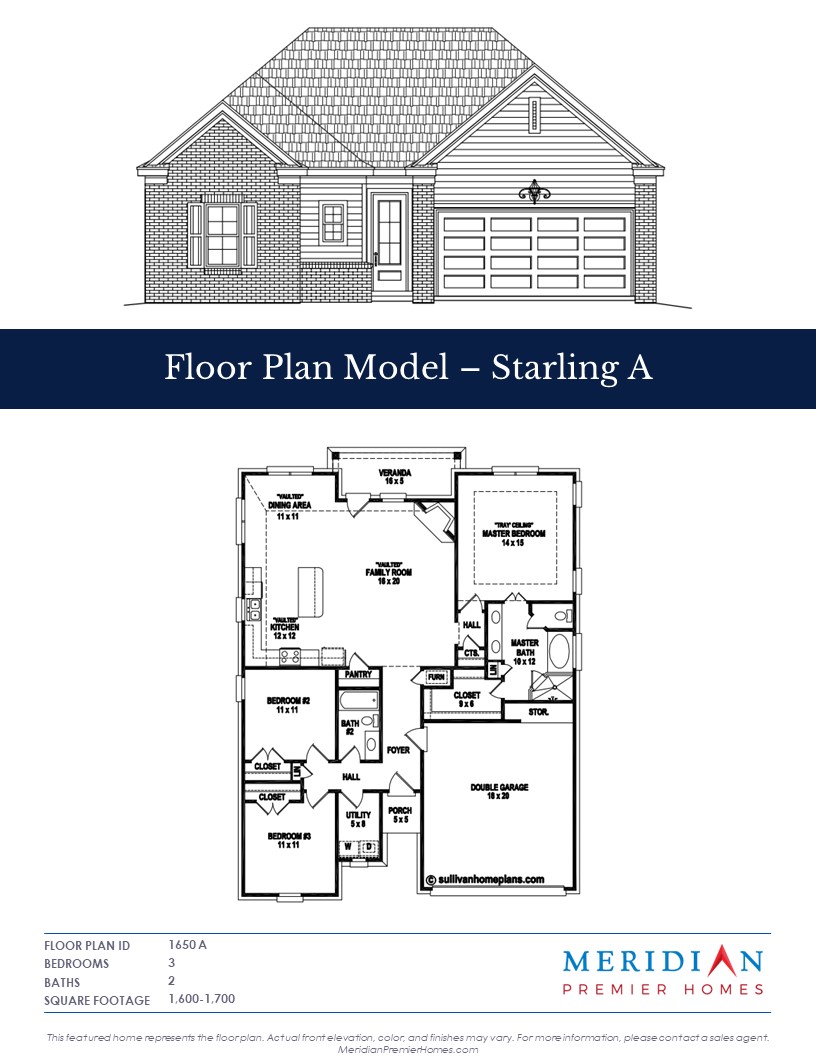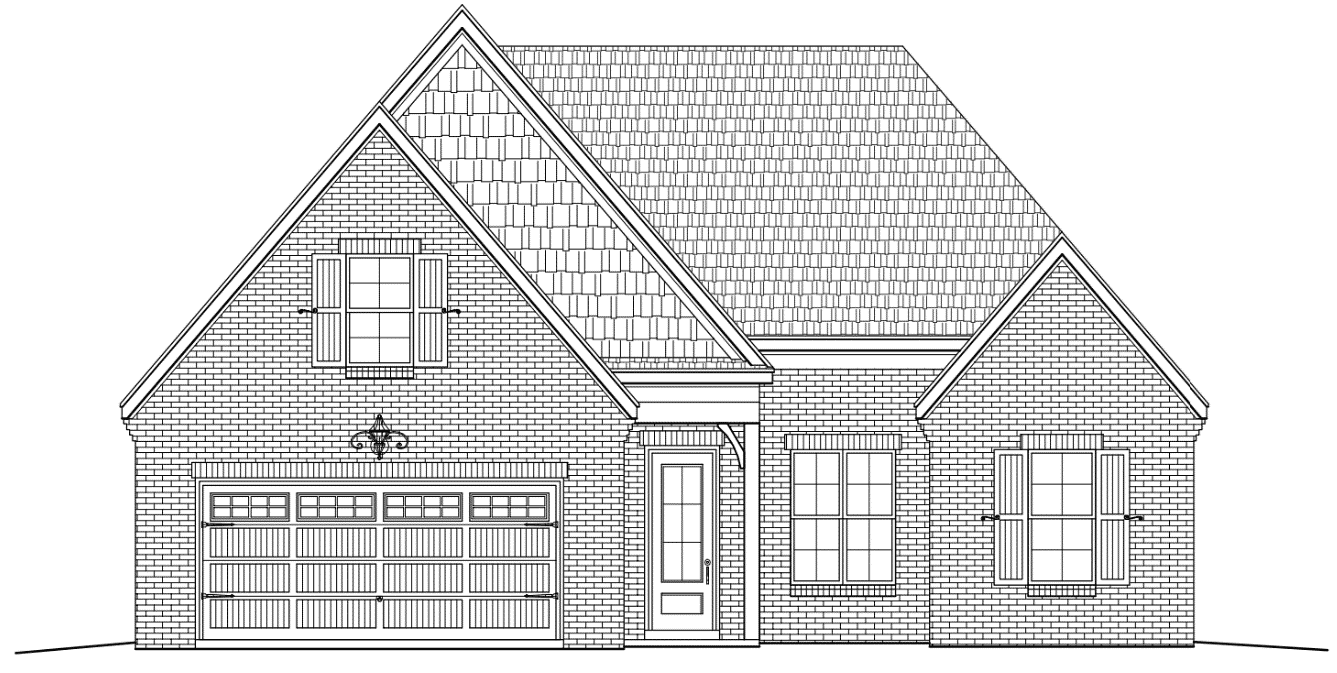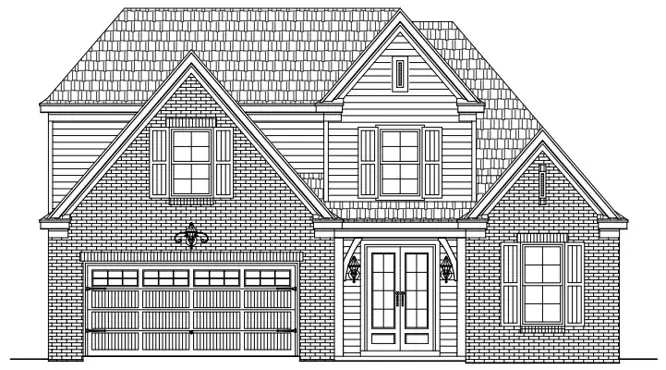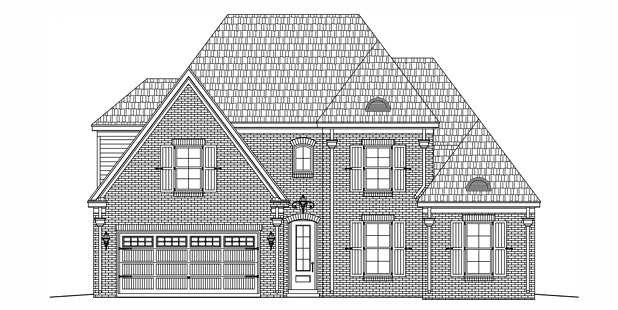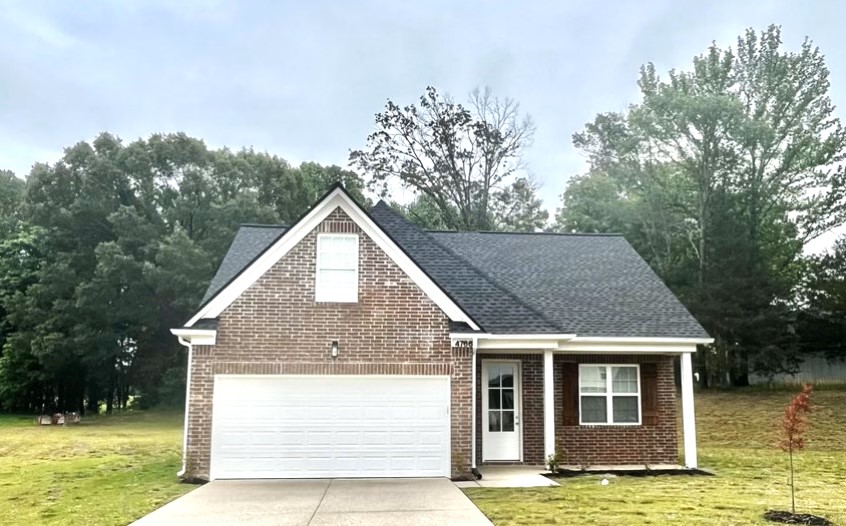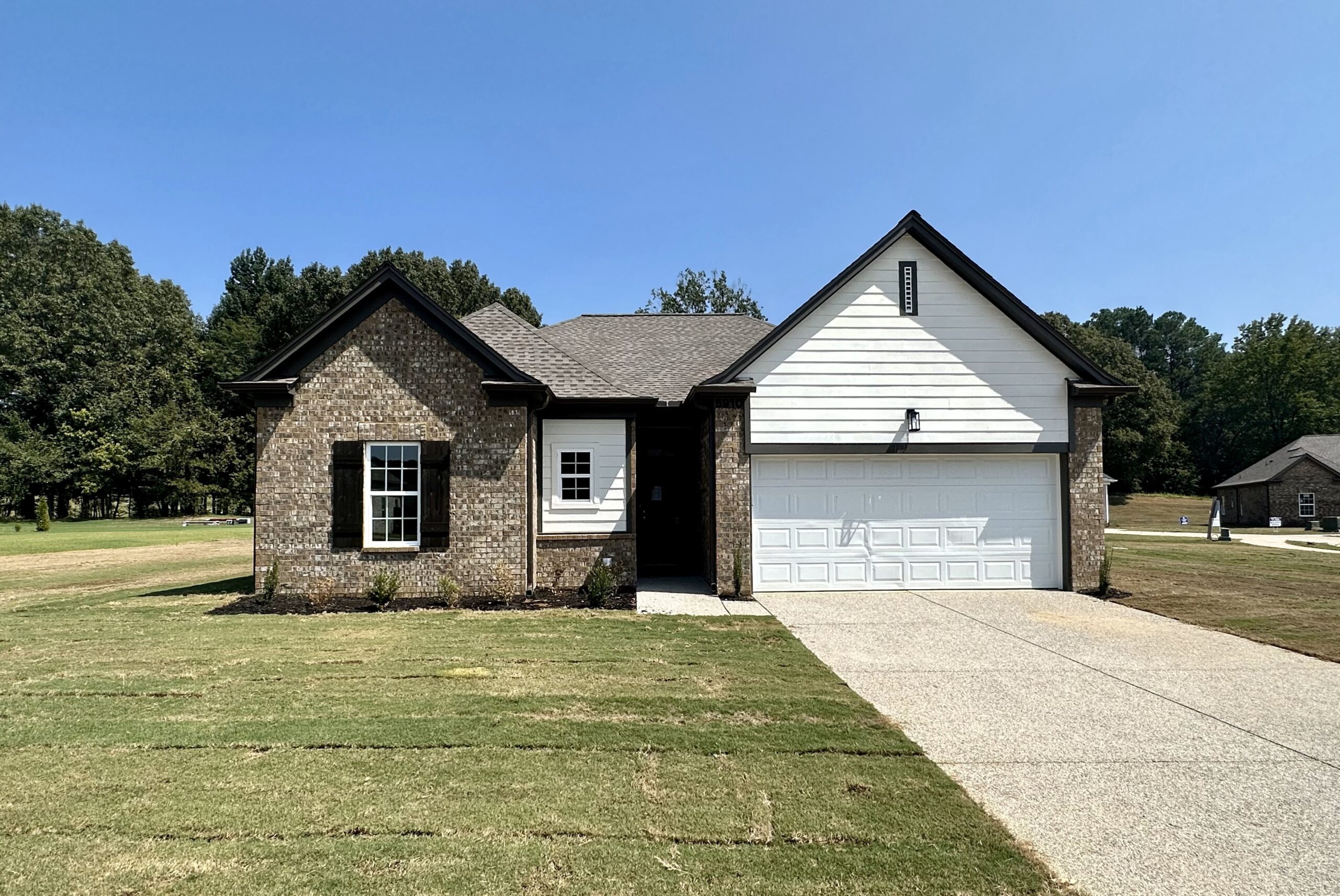 Sold
Sold
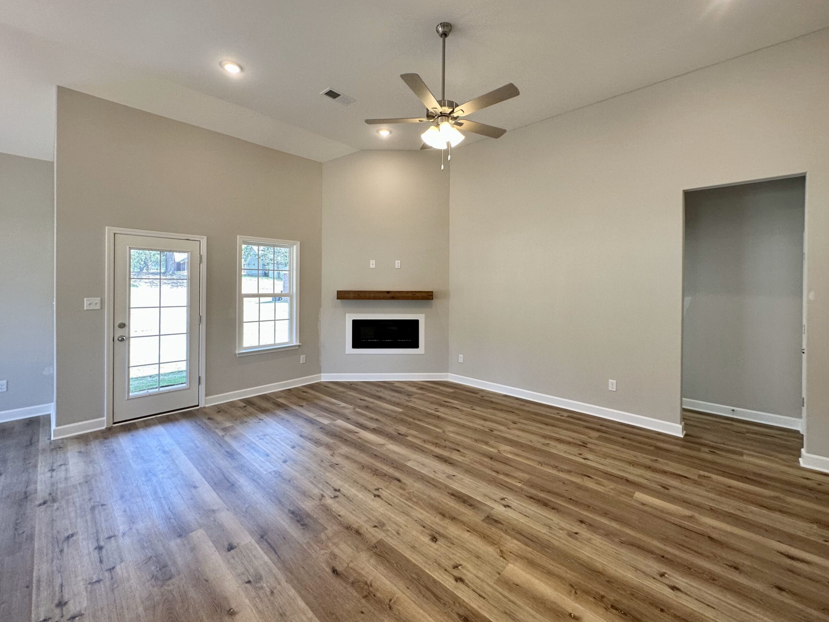
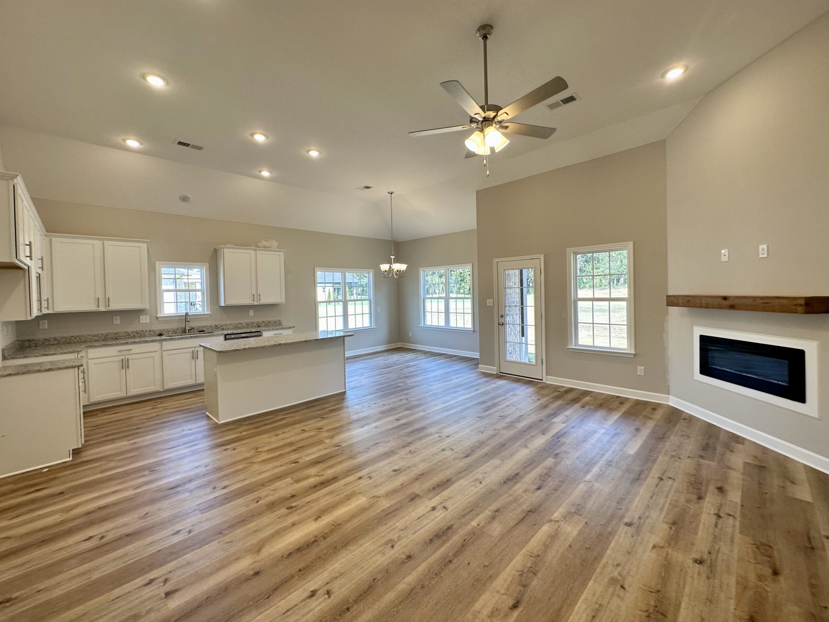
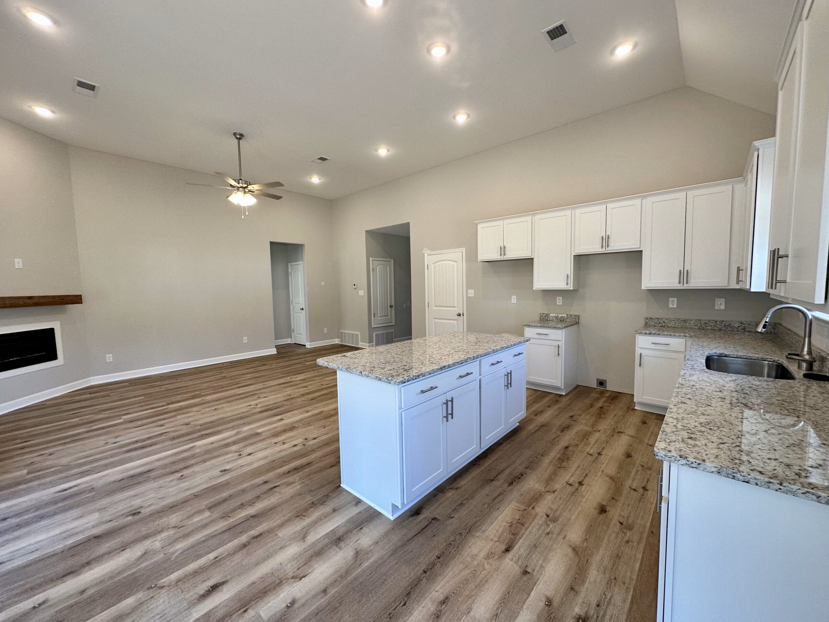
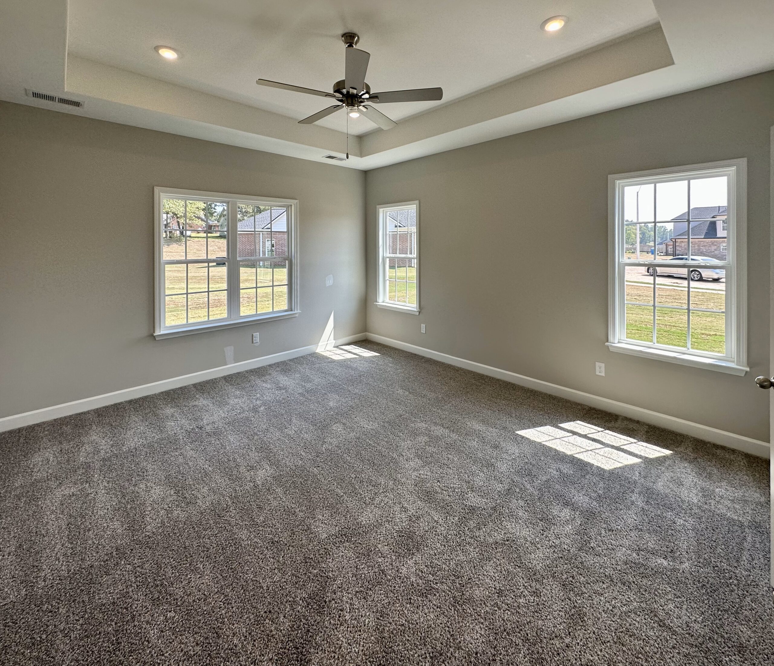
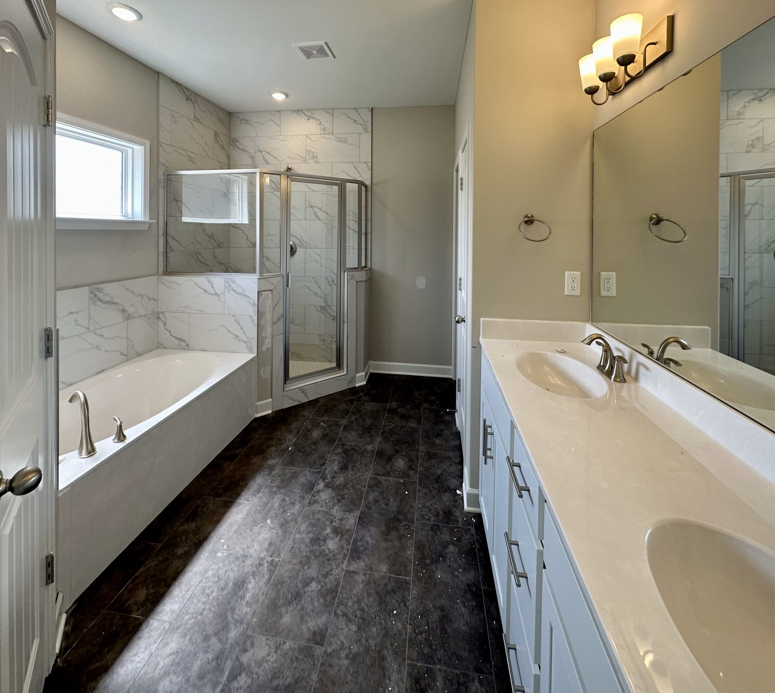
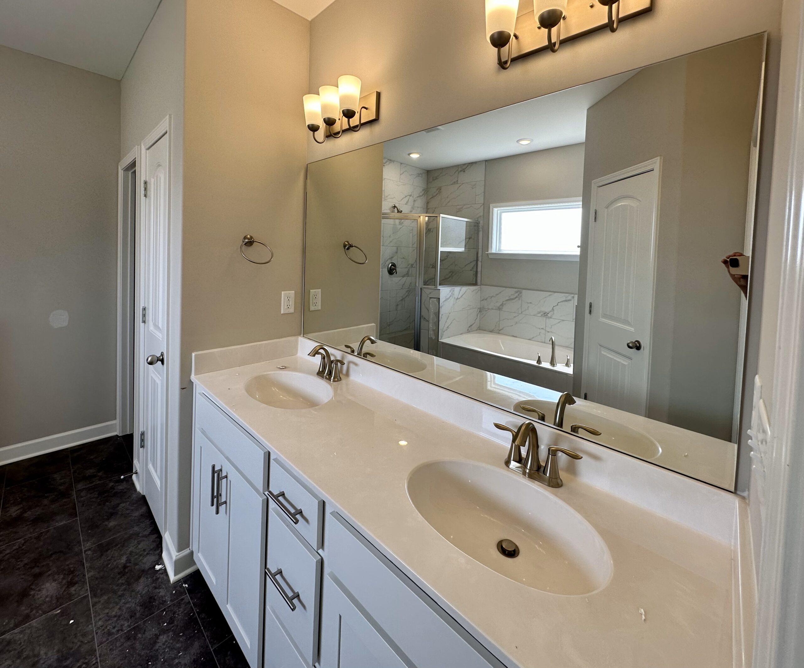
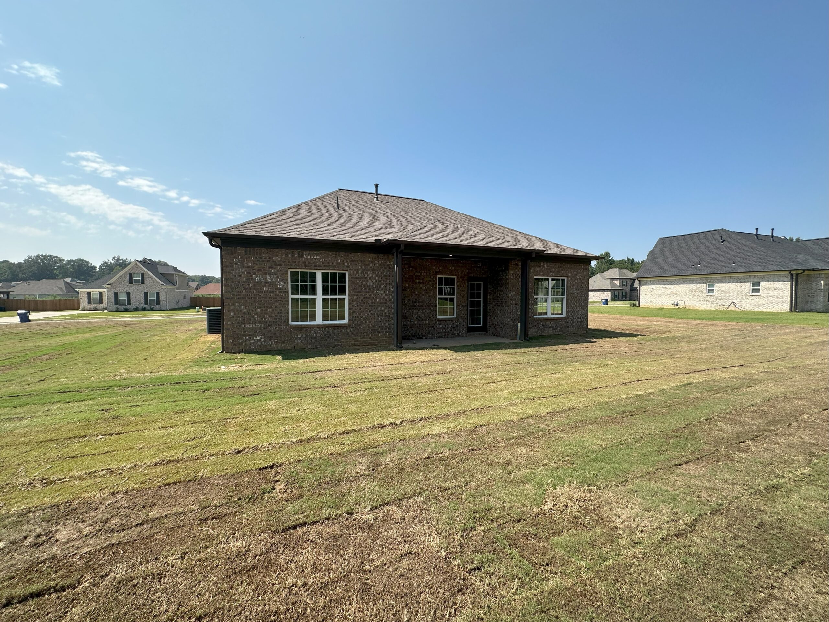
5910 Tucker Landing
Horn Lake, MS 38637
 $284,000
$284,000  3 Bedrooms
3 Bedrooms  2 Baths
2 Baths  1,600 - 1,700 S.F.
1,600 - 1,700 S.F. 0.42 Acres
0.42 Acres







This featured home represents the floor plan. Actual front elevation, color, and finishes may vary. For more information, please contact a sales agent.
About
This is single-story living at its finest! The Starling plan offers everything you need all on one level to maximize ease and comfort. Its open concept home features a large family room and kitchen with high, vaulted ceilings, offering ample room to host all your family events. The primary bedroom with its spa-like en-suite bathroom is the perfect place to wind down at the end of a long day. The plan’s 2 additional bedrooms are located toward the front end of the home along with a full bathroom and utility room.
Features
- LVP flooring in common areas
- Carpet in bedrooms
- LVP flooring in bathrooms
- Marble bathroom countertops
- Double vanity
- Separate tub and shower
- Marble tub
- Stainless steel dishwasher
- Stainless steel microwave
- Stainless steel electric range
- Garbage disposal
- EnergyStar™ rated appliance package
- Granite countertops
- Eat-in kitchen
- Kitchen island
- Open floor plan
- Kitchen/family room view
- New construction
- Detached Single Family
- 9' or 10' ceilings
- Vaulted/coffered ceilings
- Traditional architecture
- Low emissivity windows
- Garage doors and openers
- Electric Fireplace
- Contemporary mantle
- Central heating
- Central air
- Ceiling fans
- Smart Hub 3® technology
- Brick veneer exterior
- Two-car attached garage
- Backyard patio
- Landscaped yard
- Concrete driveway
FIGURES









ROOMS
- 3 Bedrooms
- 2 Baths
- Laundry room
- Family room
- 2-car garage
utilities
- Electricity connected
- Natural gas connected
- Public Sewer connected
- Public Water connected
lOCATION
Get Directions
CALCULATOR
Finances
Agents
Presented by Nicole Place Community Agents of Coldwell Banker Collins-Maury.

 | 5910 Tucker Landing, Horn Lake, MS 38637Learn more at meridianpremierhomes.com |
|---|
 |  $284,000 
3 Bedrooms  2 Baths 
1,600 Approximate S.F. 
Floor Plan Model - Starling 
1 Levels 
Lot 198 is
0.42 Acres 
Built in 2023 
2 Garage Spaces |
Nicole Place, A NEW HOME COMMUNITYThis is single-story living at its finest! The Starling plan offers everything you need all on one level to maximize ease and comfort. Its open concept home features a large family room and kitchen with high, vaulted ceilings, offering ample room to host all your family events. The primary bedroom with its spa-like en-suite bathroom is the perfect place to wind down at the end of a long day. The plan’s 2 additional bedrooms are located toward the front end of the home along with a full bathroom and utility room.
| Presented by: Nicole Place Community Agents: Brian Hodges
| ||||||
This featured home represents the floor plan. Actual front elevation, color, and finishes may vary. For more information, please contact a sales agent. This information is reliable, but it is not guaranteed. Please contact us directly to learn more about our properties and communities. |
