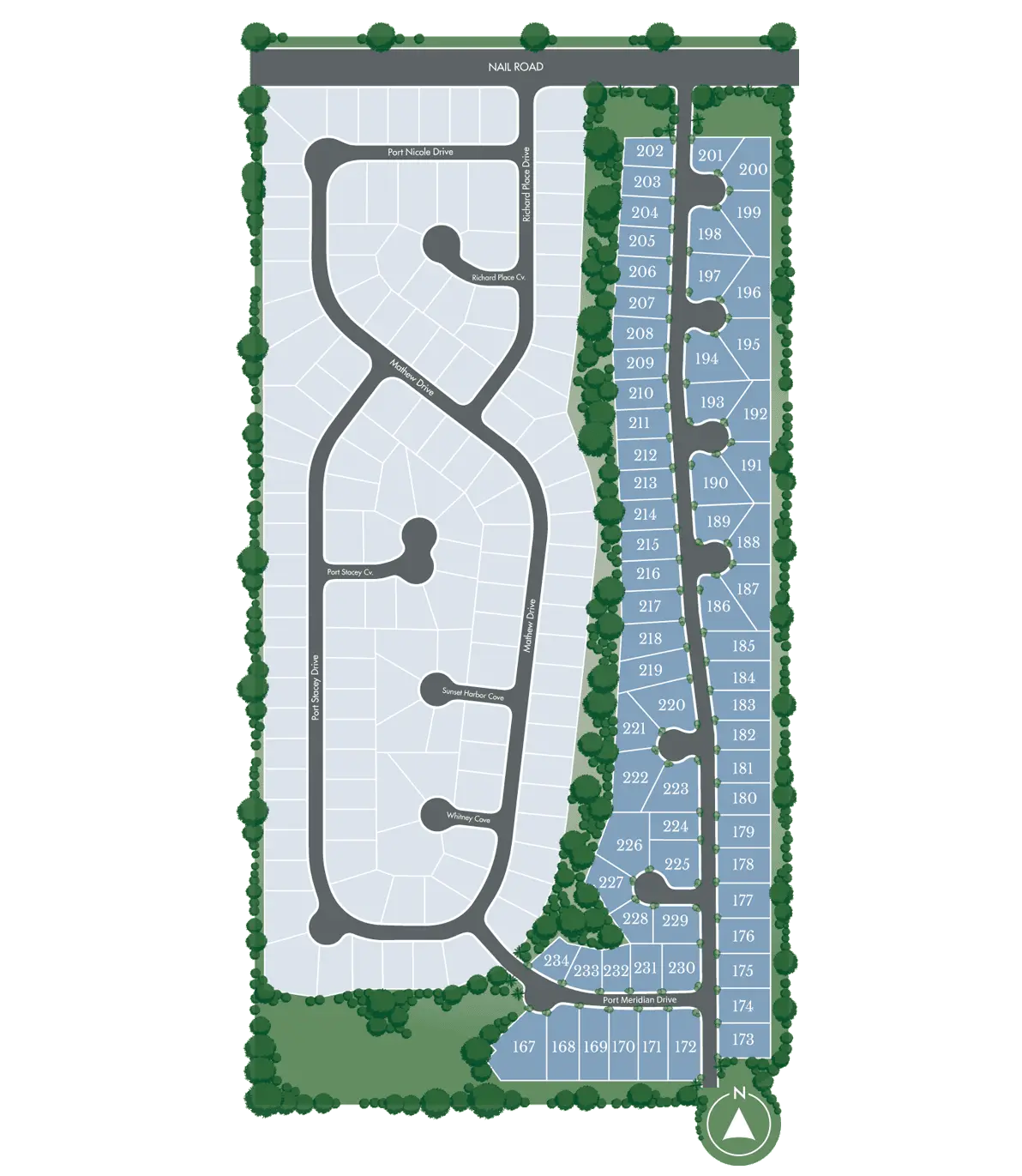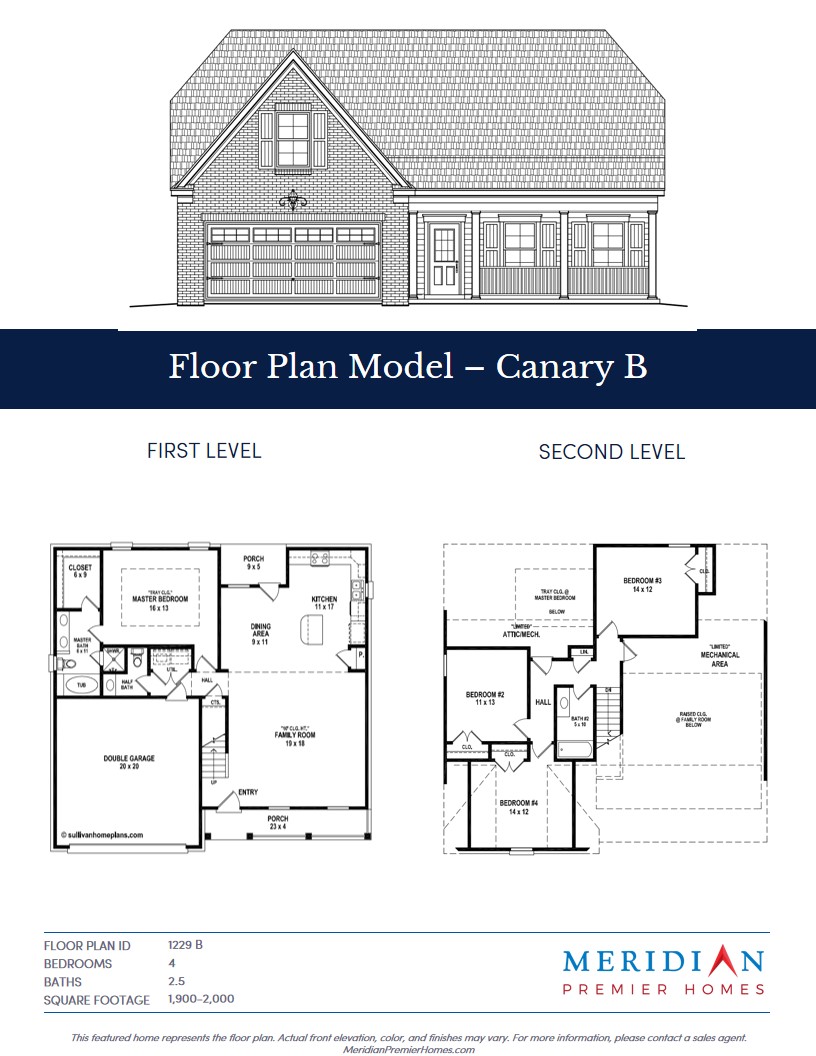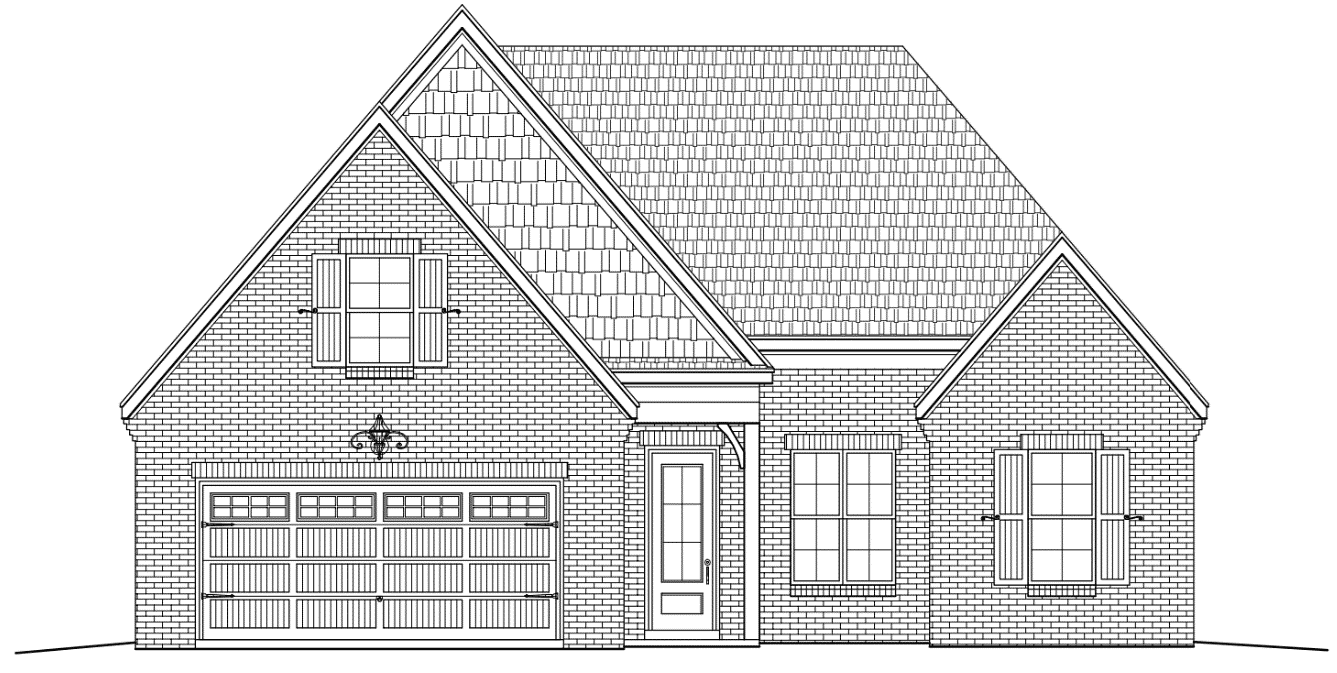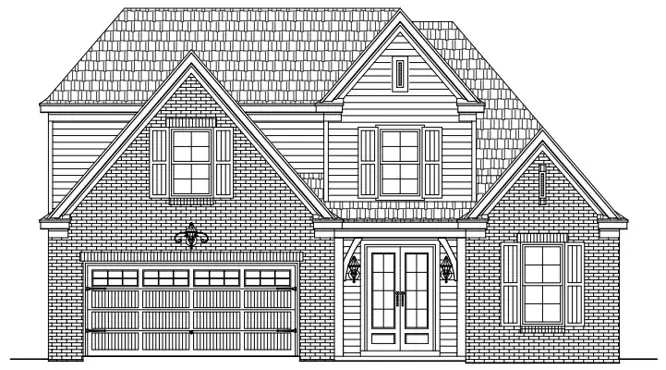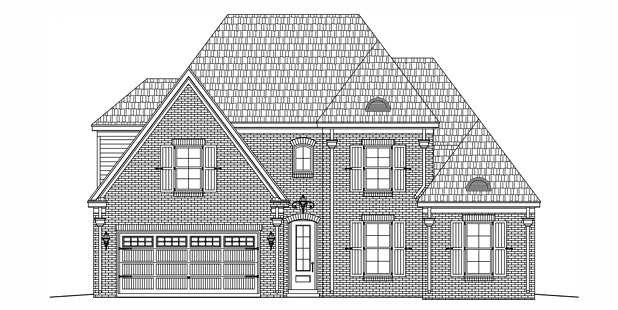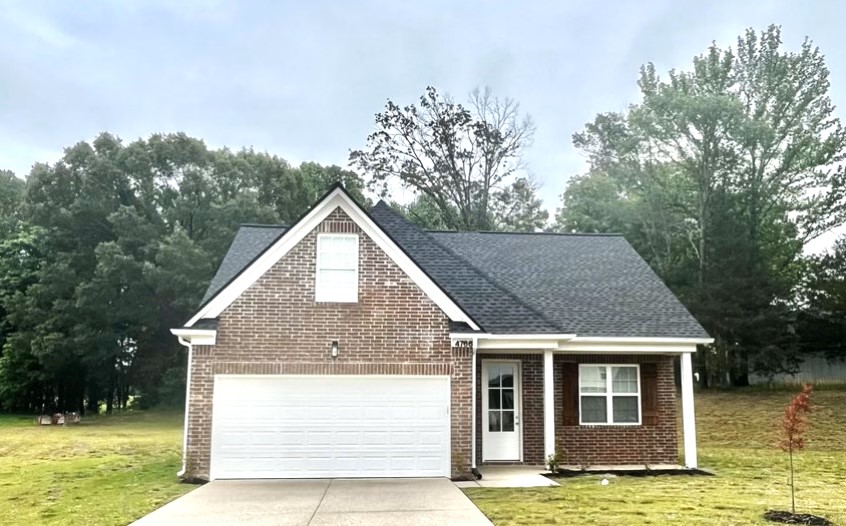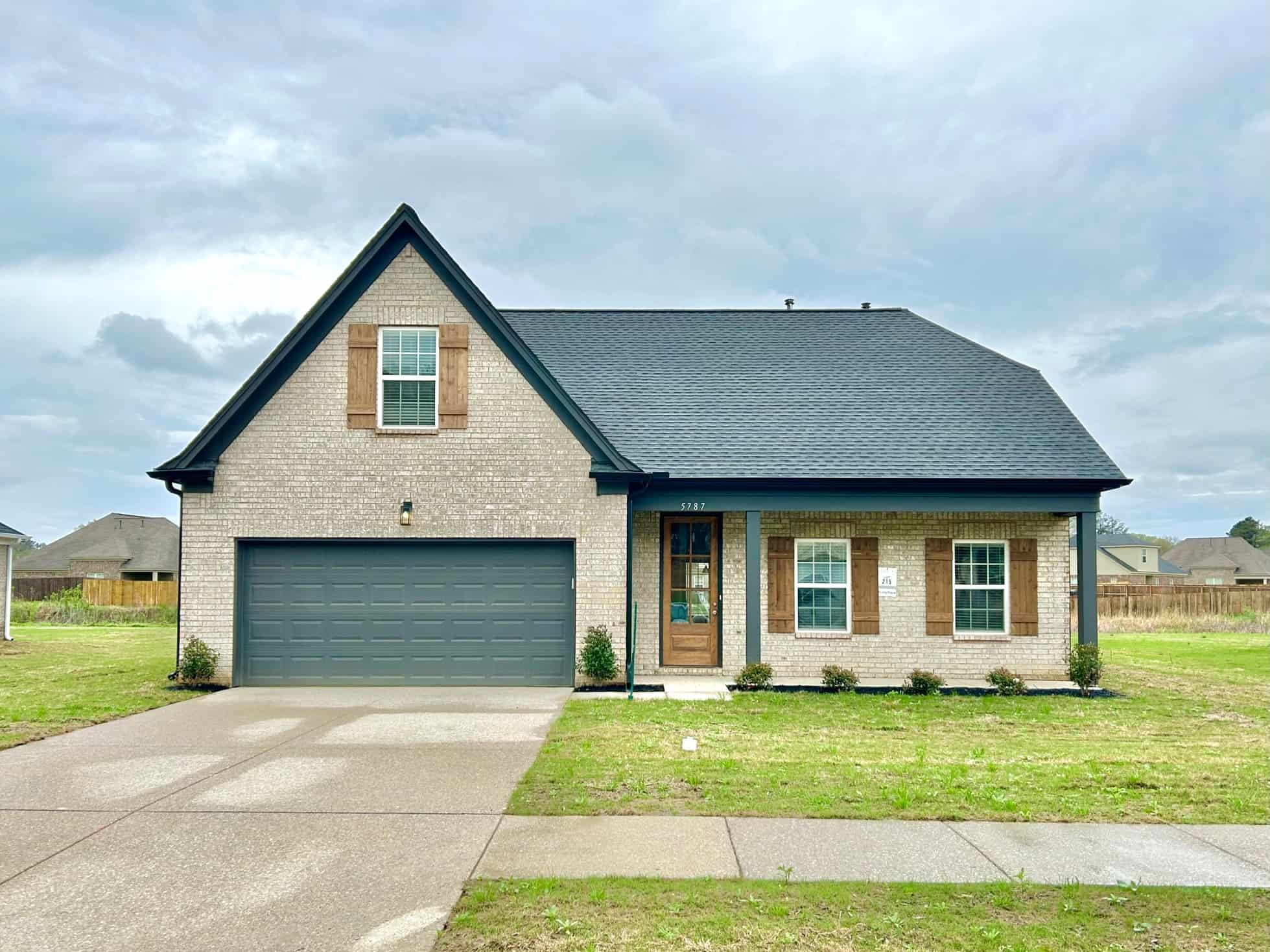 Sold
Sold
5787 Tucker Landing
Horn Lake, MS 38637
 $323,000
$323,000  4 Bedrooms
4 Bedrooms  2.5 Baths
2.5 Baths  1,900 - 2,000 S.F.
1,900 - 2,000 S.F. 0.30 Acres
0.30 AcresAbout
The Canary floor plan, with its 4 bedrooms and 2 ½ bathrooms, is the ideal choice for those looking to maximize their living space. The plan’s oversized living room easily accommodates family gatherings and flows effortlessly into the kitchen, which features white Shaker cabinets, granite countertops, an eat-in island, and dining area. The first-floor primary bedroom includes an en-suite bathroom with separate shower and bathtub, double-bowl vanity, and large walk-in closet. Upstairs, The Canary offers 2 additional bedrooms, 1 full bathroom, and a bonus room big enough for a billiards table, home theater, or 4th bedroom.
Features
- LVP flooring in common areas
- Carpet in bedrooms
- Ceramic tile in master bathroom
- LVP flooring in bathrooms
- Free standing master bathtub
- Marble bathroom countertops
- Double vanity
- Separate tub and shower
- Stainless steel dishwasher
- Stainless steel microwave
- Stainless steel electric range
- Electric water heater
- Garbage disposal
- EnergyStar™ rated appliance package
- Granite countertops
- Kitchen island
- Kitchen/family room view
- New construction
- Detached Single Family
- 9' or 10' ceilings
- Vaulted/coffered ceilings
- Traditional architecture
- Low emissivity windows
- Garage doors and openers
- Electric Fireplace
- Contemporary mantle
- Central heating
- Central air
- Ceiling fans
- Smart Thermostats
- Smart Hub 3® technology
- Brick veneer exterior
- Rently doorbell camera
- Two-car attached garage
- Concrete driveway
FIGURES









ROOMS
- 4 Bedrooms
- 2.5 Baths
- Laundry room
- 2-car garage
utilities
- Cable available
- Electricity connected
- Natural gas connected
- Public Sewer connected
- Public Water connected
lOCATION
Get Directions
CALCULATOR
Finances
Agents
Presented by Nicole Place Community Agents of Coldwell Banker Collins-Maury.

 | 5787 Tucker Landing, Horn Lake, MS 38637Learn more at meridianpremierhomes.com |
|---|
 |  $323,000 
4 Bedrooms  2.5 Baths 
1,900 Approximate S.F. 
Floor Plan Model - Canary 
2 Levels 
Lot 215 is
0.30 Acres 
Built in 2023 
2 Garage Spaces |
Nicole Place, A NEW HOME COMMUNITYThe Canary floor plan, with its 4 bedrooms and 2 ½ bathrooms, is the ideal choice for those looking to maximize their living space. The plan’s oversized living room easily accommodates family gatherings and flows effortlessly into the kitchen, which features white Shaker cabinets, granite countertops, an eat-in island, and dining area. The first-floor primary bedroom includes an en-suite bathroom with separate shower and bathtub, double-bowl vanity, and large walk-in closet. Upstairs, The Canary offers 2 additional bedrooms, 1 full bathroom, and a bonus room big enough for a billiards table, home theater, or 4th bedroom.
| Presented by: Nicole Place Community Agents: Brian Hodges
| ||||||
This information is reliable, but it is not guaranteed. Please contact us directly to learn more about our properties and communities. |

