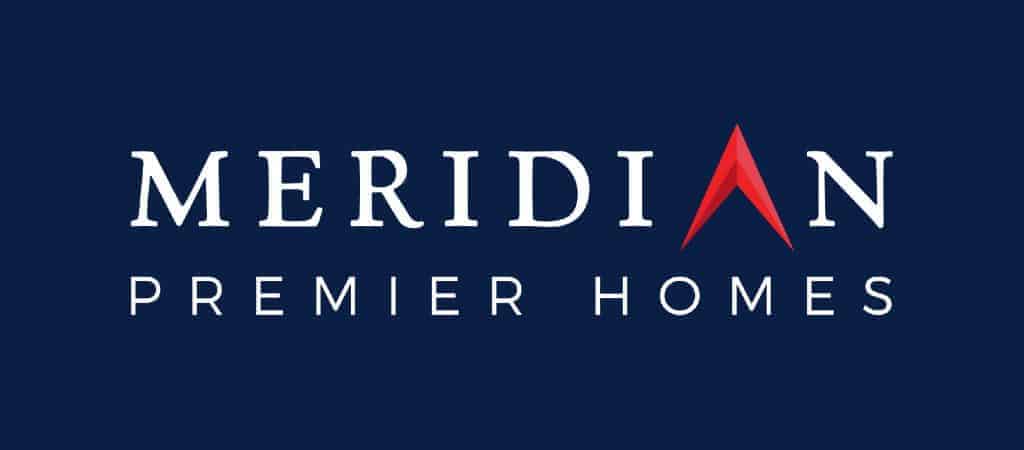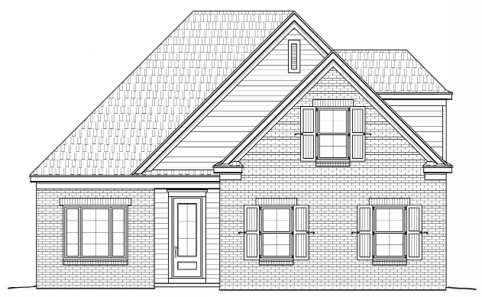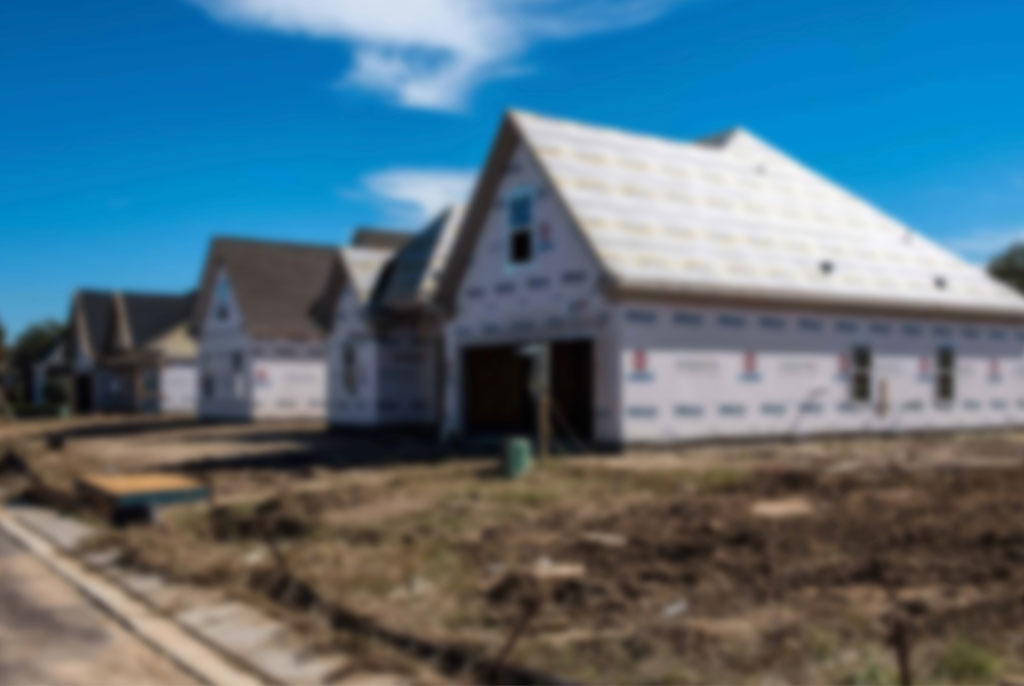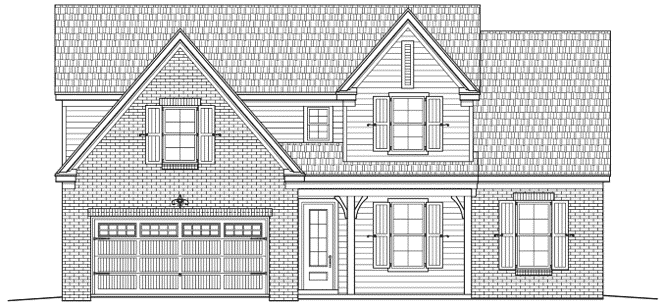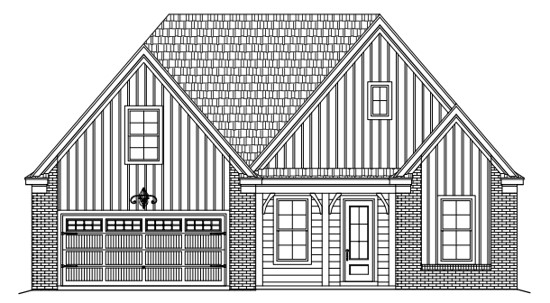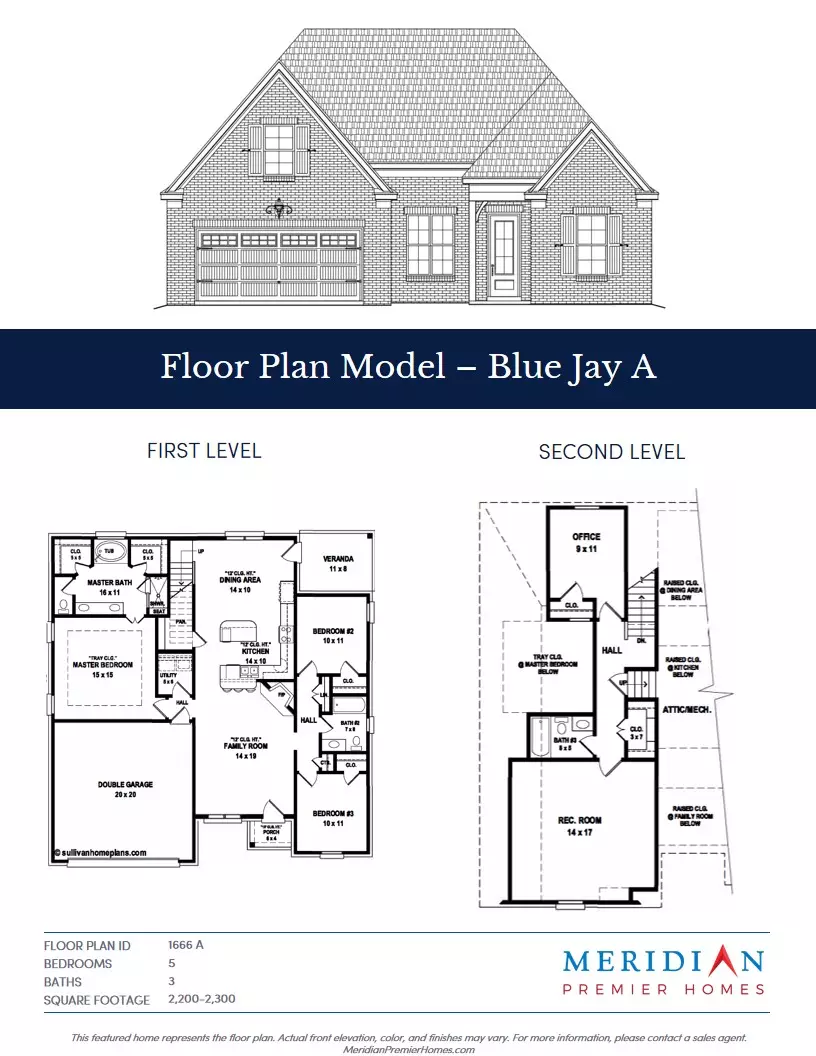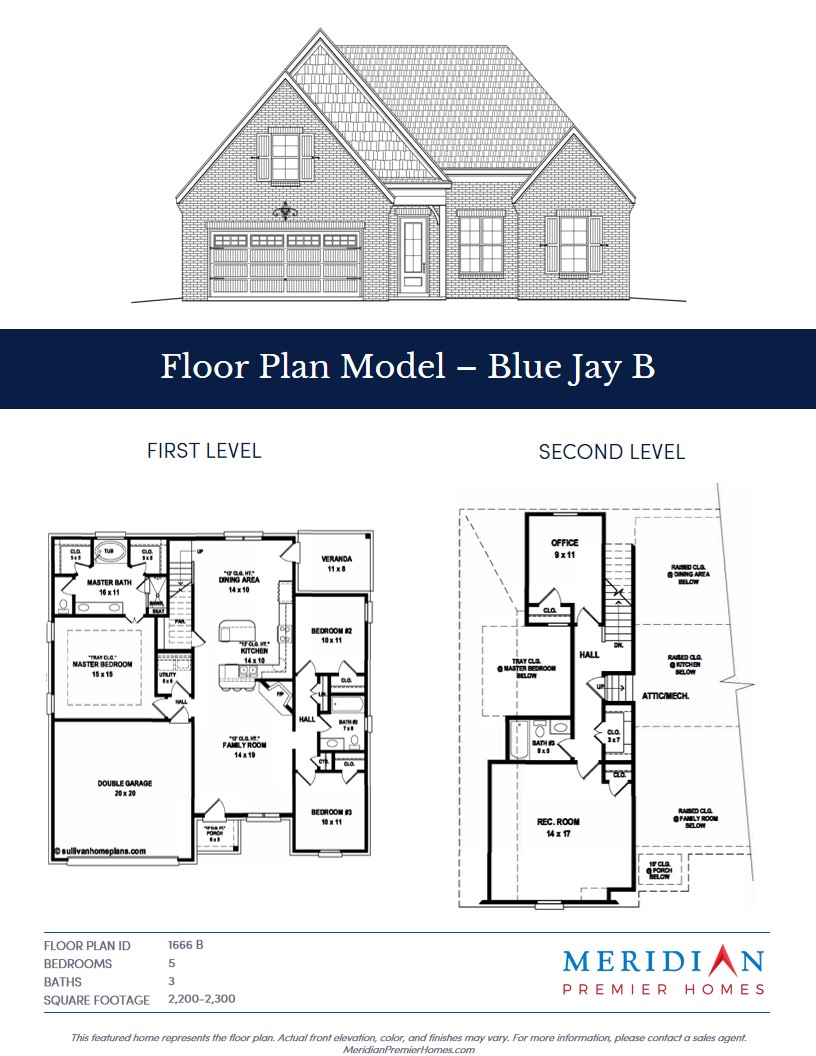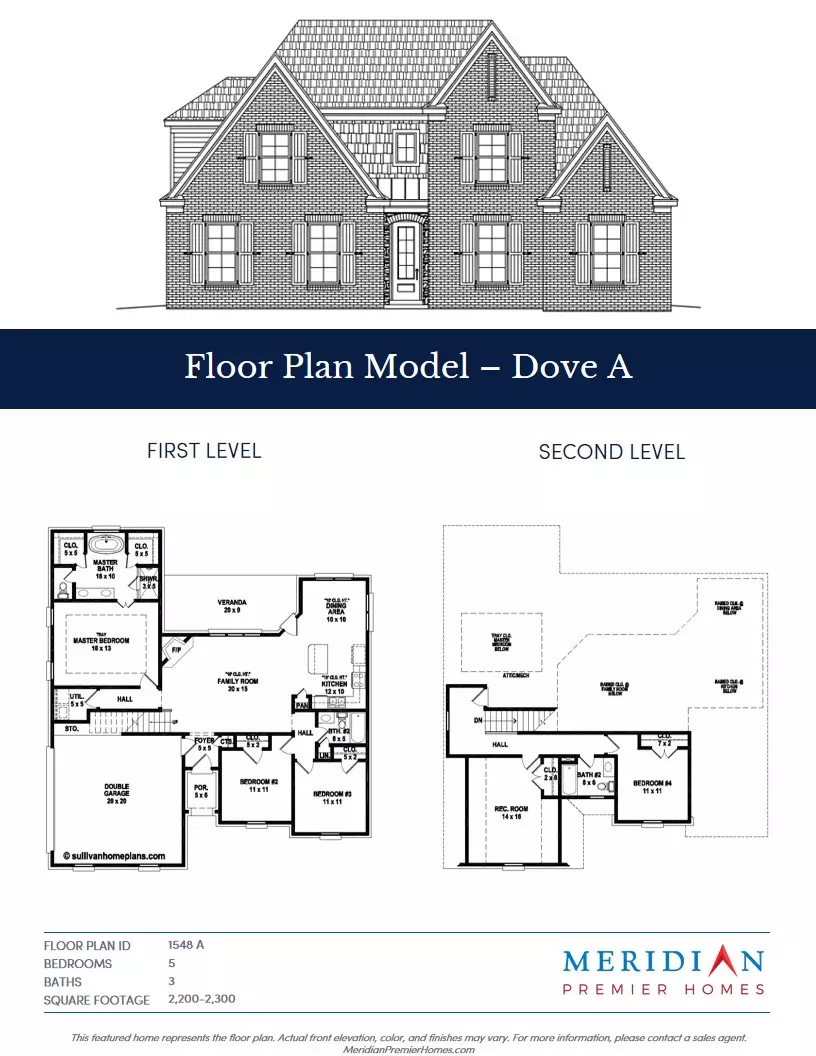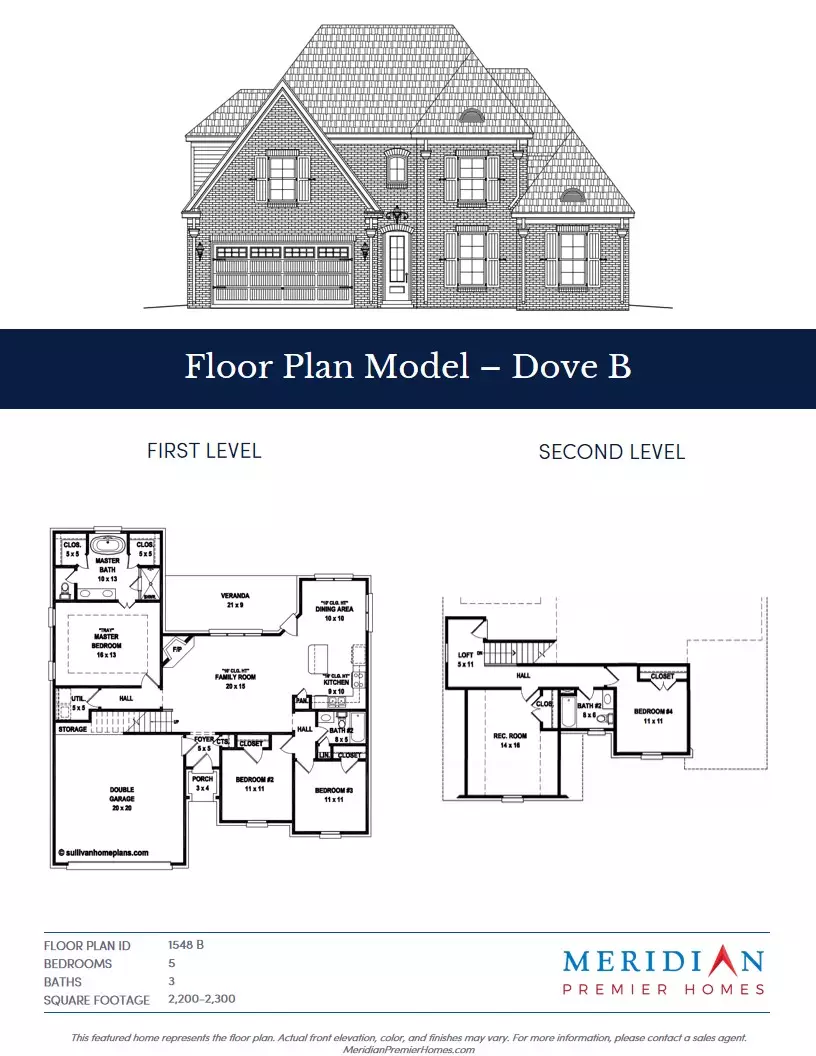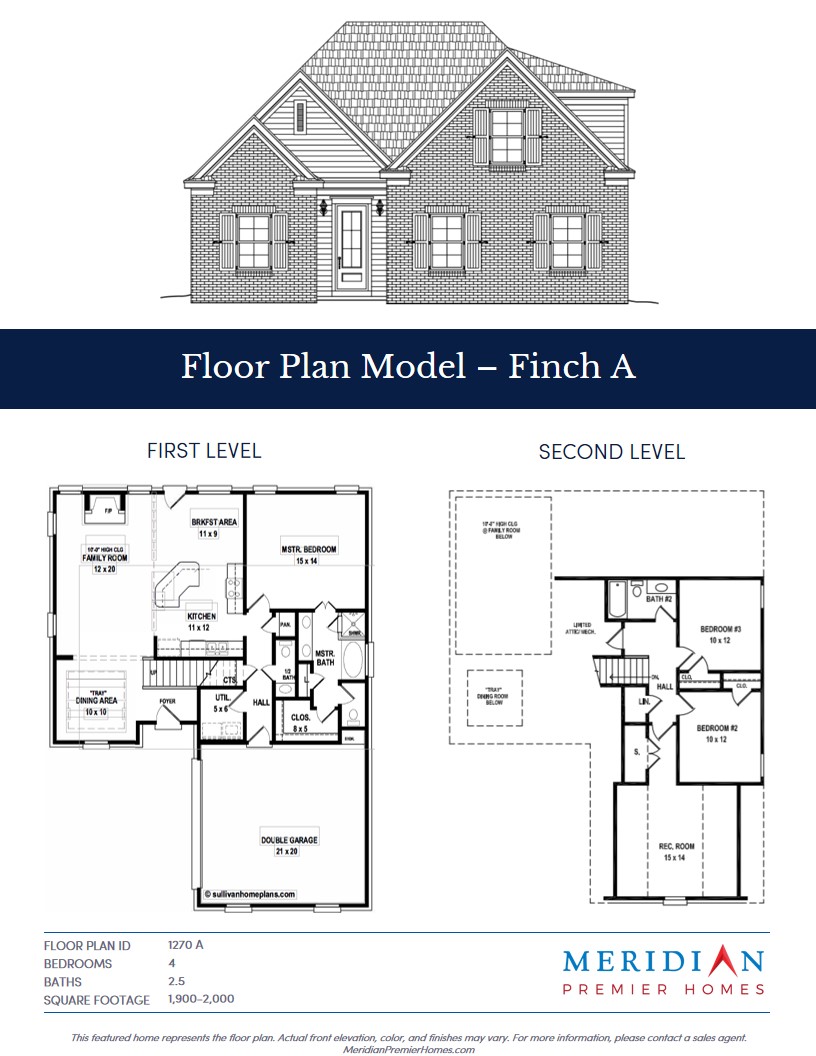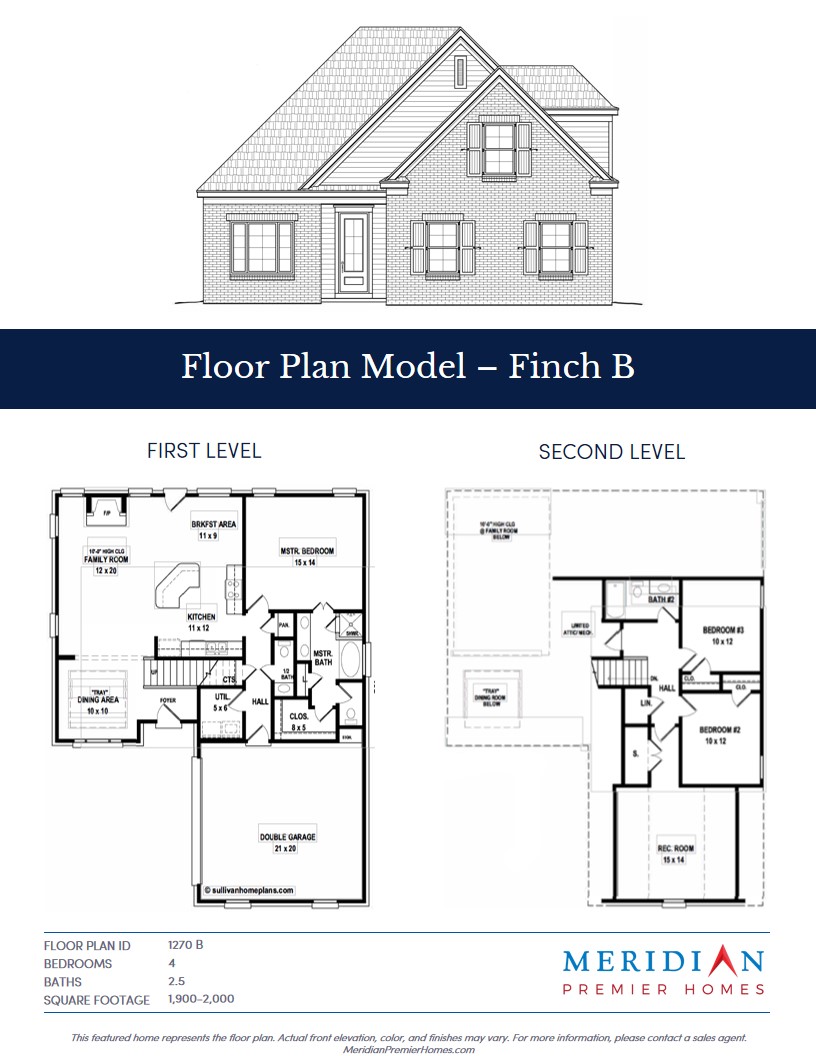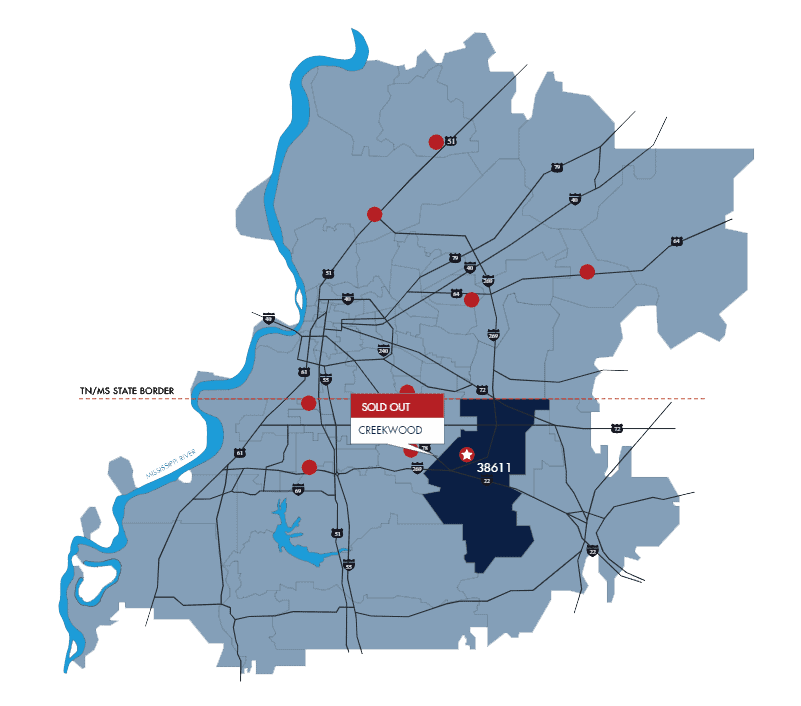Creekwood
Sold Out
- Byahlia, MS 38611
- Total Homesites: 64
- Sales Price: Starting at $268,000
Overview
FIGURES
 64 Homes
64 Homes  4+ Bedrooms
4+ Bedrooms  2.5+ Baths
2.5+ Baths  6 Floor plan models
6 Floor plan models 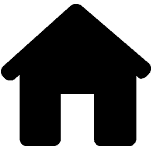 1,957-2,226 S.F.
1,957-2,226 S.F. 1 - 2 Acre lots
1 - 2 Acre lots ABOUT
FEATURES
- LVP or Hardwood Flooring in common areas
- Carpet in most bedrooms
- Ceramic tile in master bathrooms
- LVP flooring in bathrooms
- Flat or eggshell paint
- Backsplashes on certain models
- Granite or quartz countertops
- Cultured marble bathroom countertops
- 9′ or 10′ ceilings
- Stainless steel dishwasher, microwave, range
- No fence
- No blinds
Plat Map
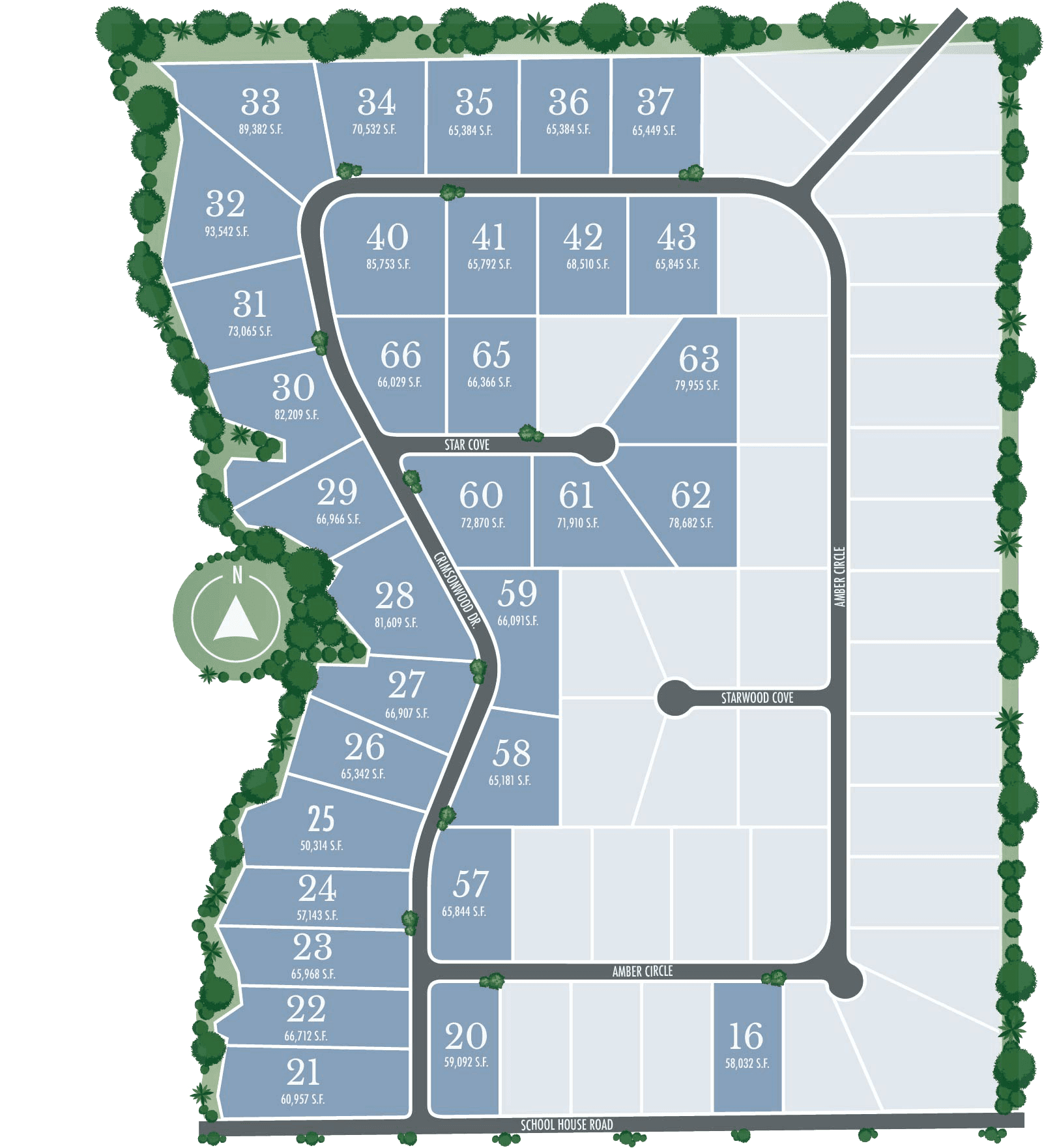
Community Agents
Properties
All 64 homes in Creekwood have sold out. Fortunately, there are 33 properties for sale in nearby communities.
 4 BDS
4 BDS 2.5 BA
2.5 BA 1,900 - 2,000 S.F.
1,900 - 2,000 S.F.This featured home represents the floor plan. Actual front elevation, color, and finishes may vary. For more information, please contact a sales agent.
 5 BDS
5 BDS 3 BA
3 BA 2,500 - 2,600 S.F.
2,500 - 2,600 S.F. 5 BDS
5 BDS 3 BA
3 BA 2,200 - 2,300 S.F.
2,200 - 2,300 S.F.This featured home represents the floor plan. Actual front elevation, color, and finishes may vary. For more information, please contact a sales agent.
 5 BDS
5 BDS 3 BA
3 BA 2,200 - 2,300 S.F.
2,200 - 2,300 S.F.This featured home represents the floor plan. Actual front elevation, color, and finishes may vary. For more information, please contact a sales agent.
 5 BDS
5 BDS 3 BA
3 BA 2,500 - 2,400 S.F.
2,500 - 2,400 S.F.This featured home represents the floor plan. Actual front elevation, color, and finishes may vary. For more information, please contact a sales agent.
 5 BDS
5 BDS 3 BA
3 BA 2,100 - 2,200 S.F.
2,100 - 2,200 S.F.This featured home represents the floor plan. Actual front elevation, color, and finishes may vary. For more information, please contact a sales agent.
Floor Plans
Location
Mortgage Calculator
Estimate your monthly mortgage payments with the calculator below or contact our team for more information about home financing.

