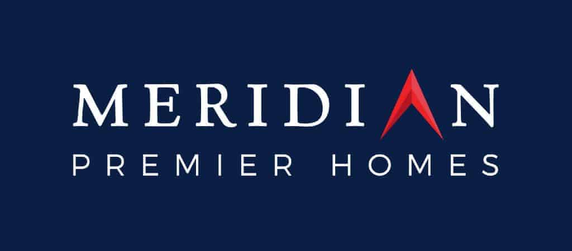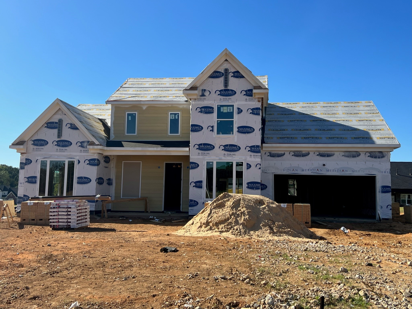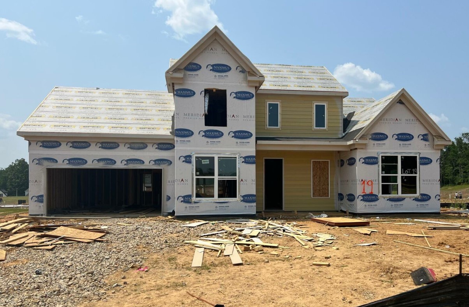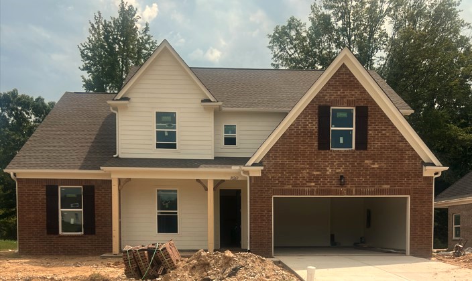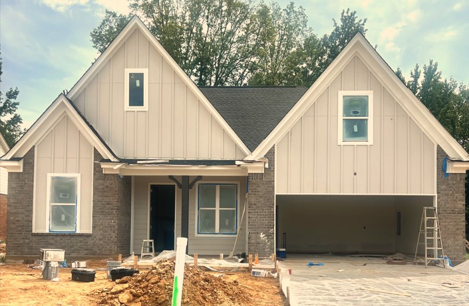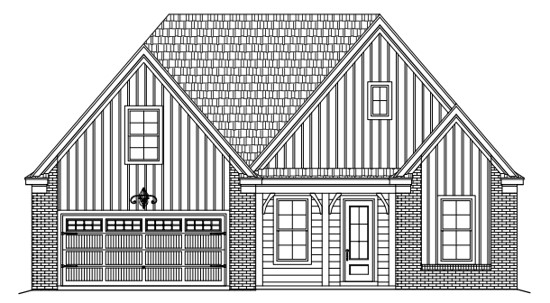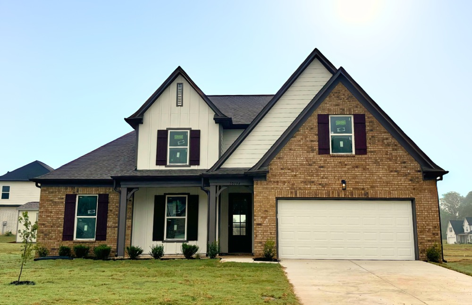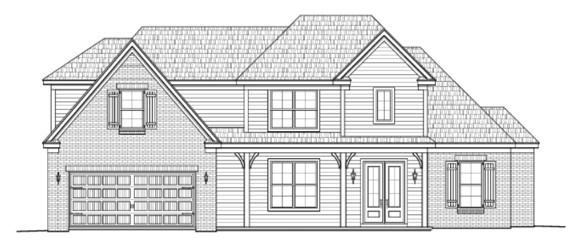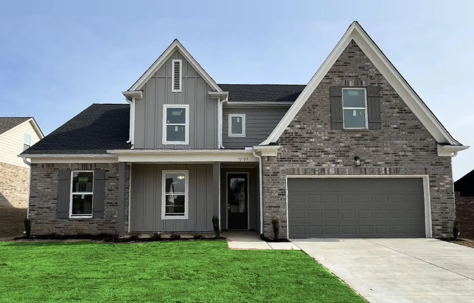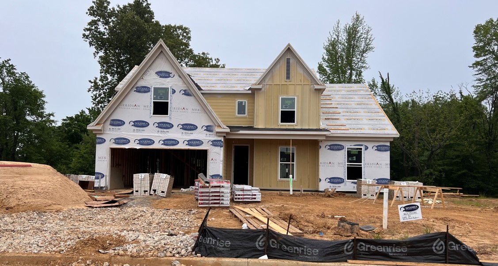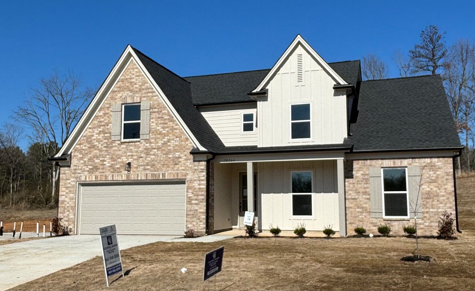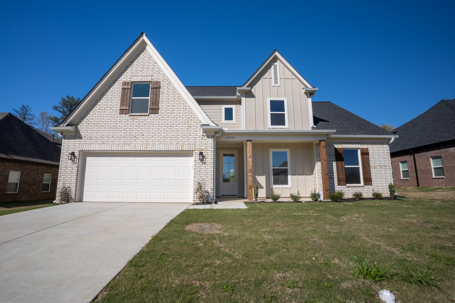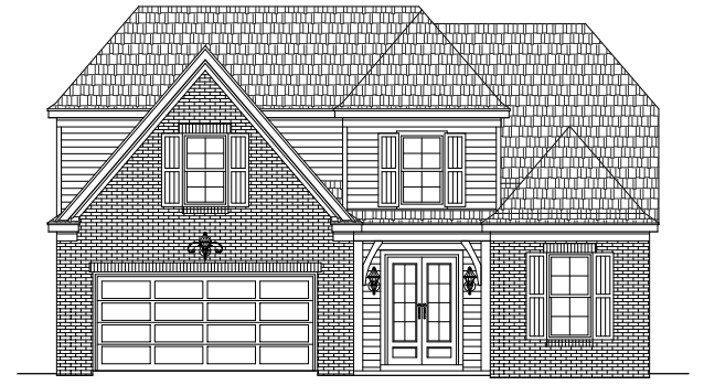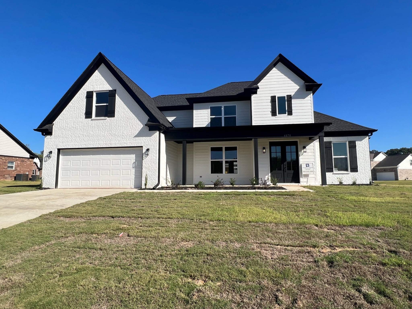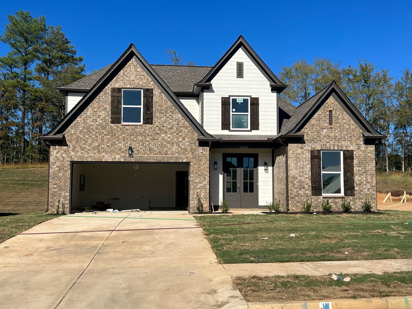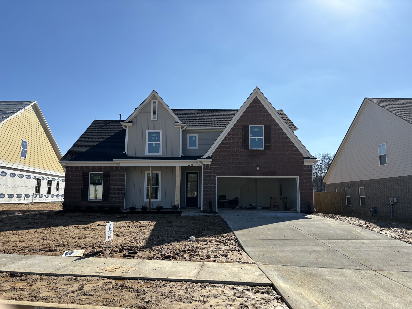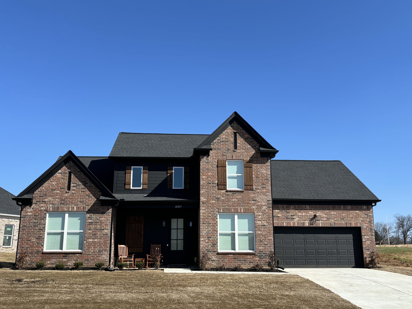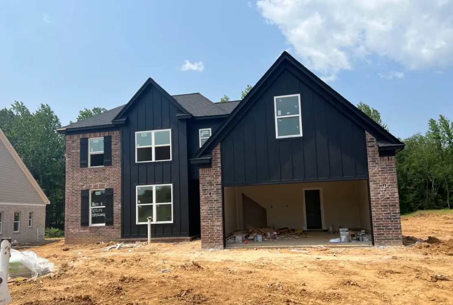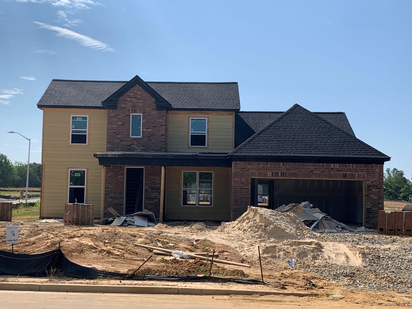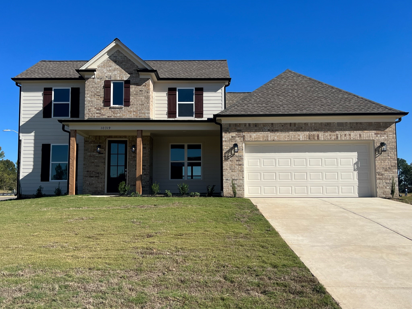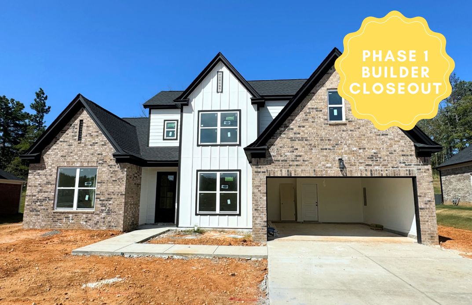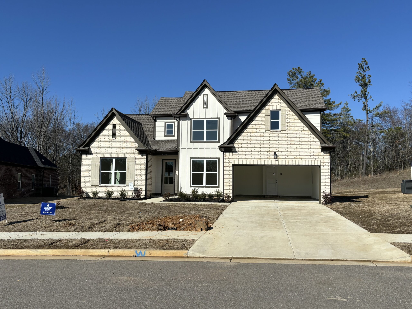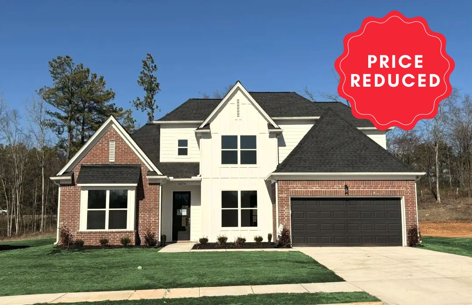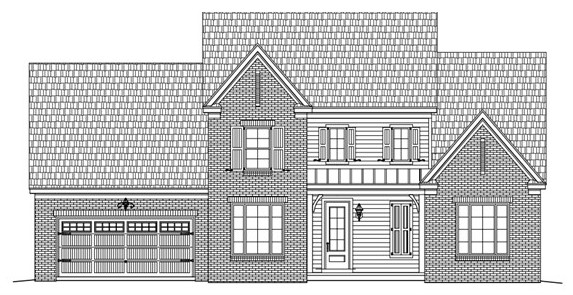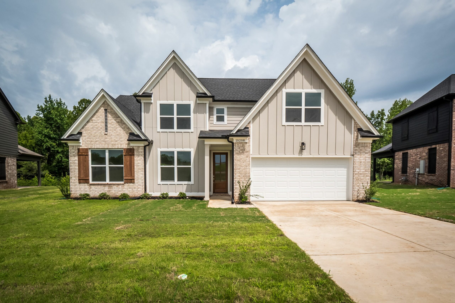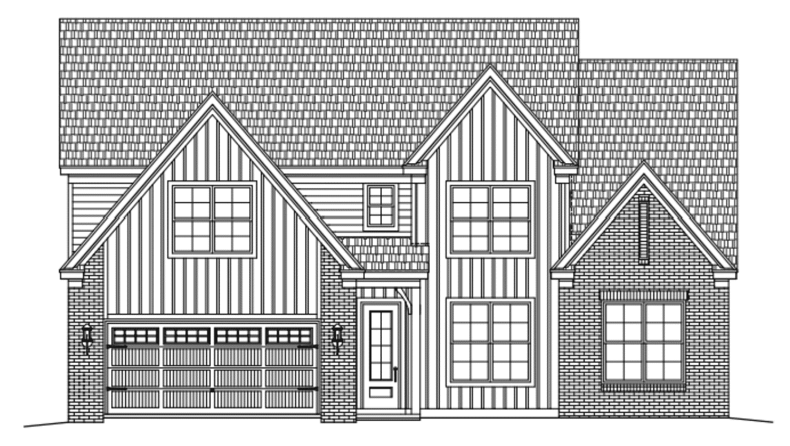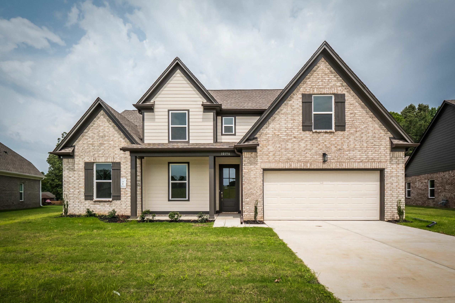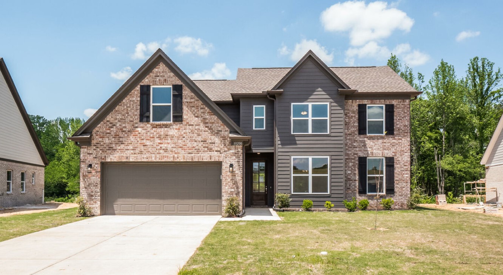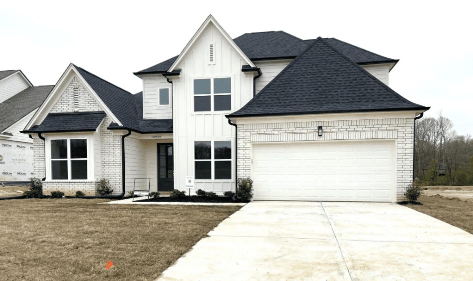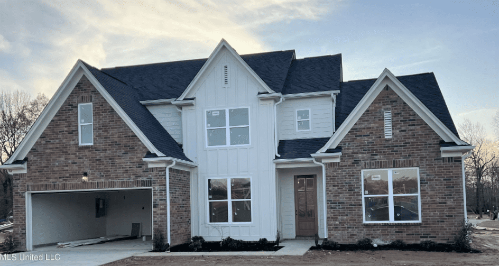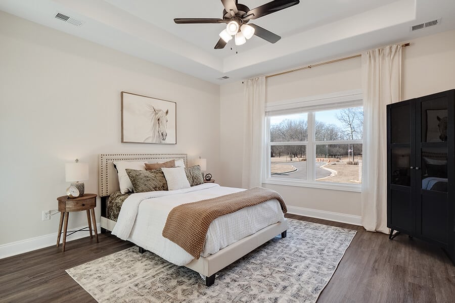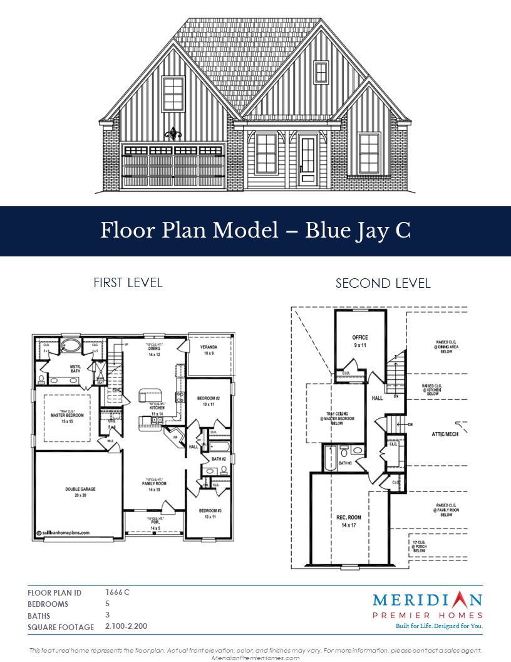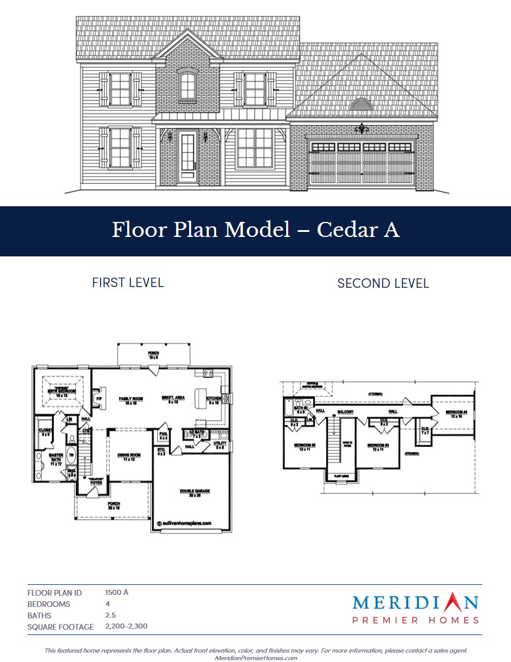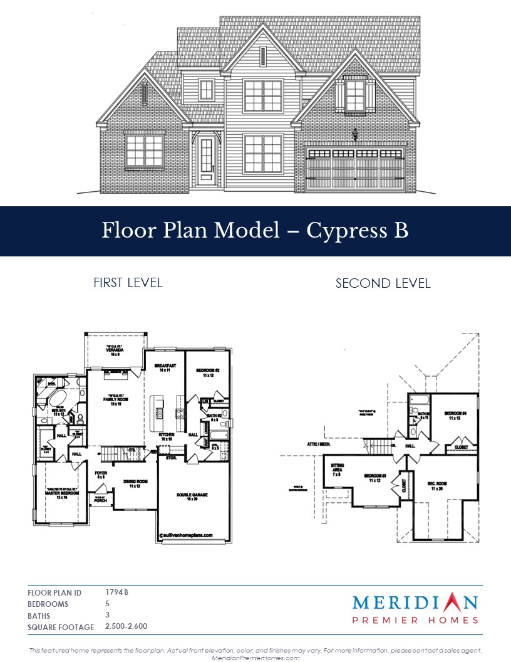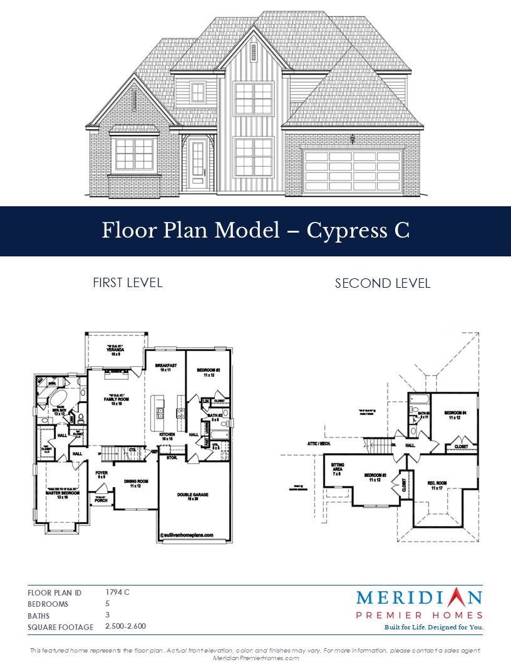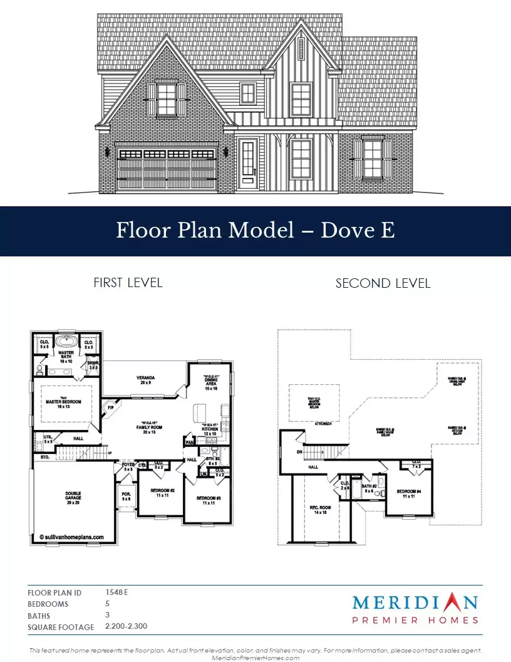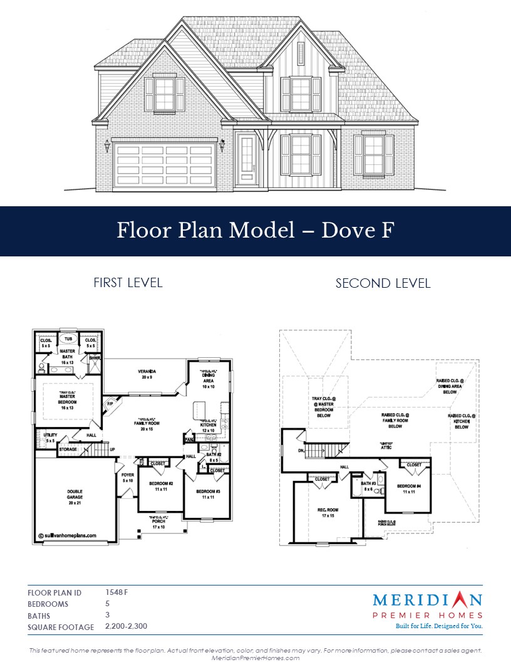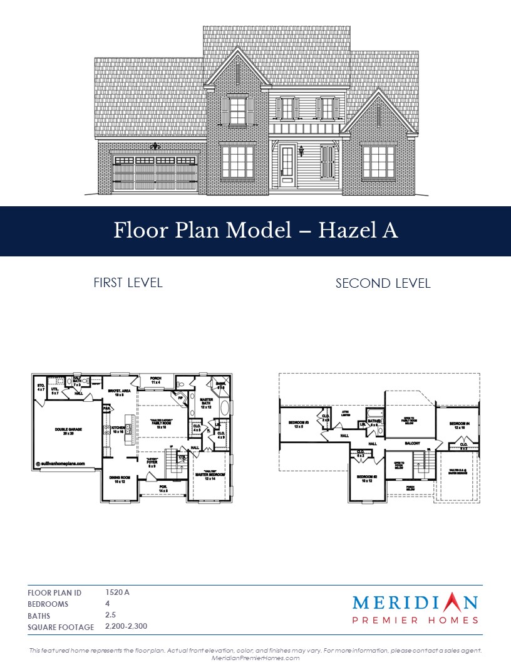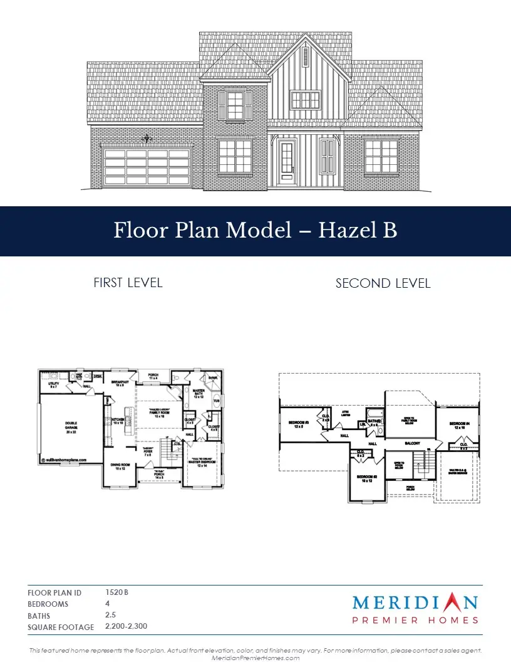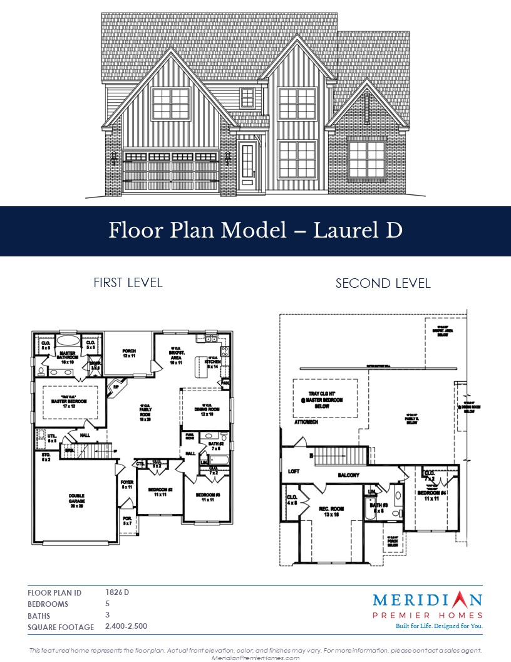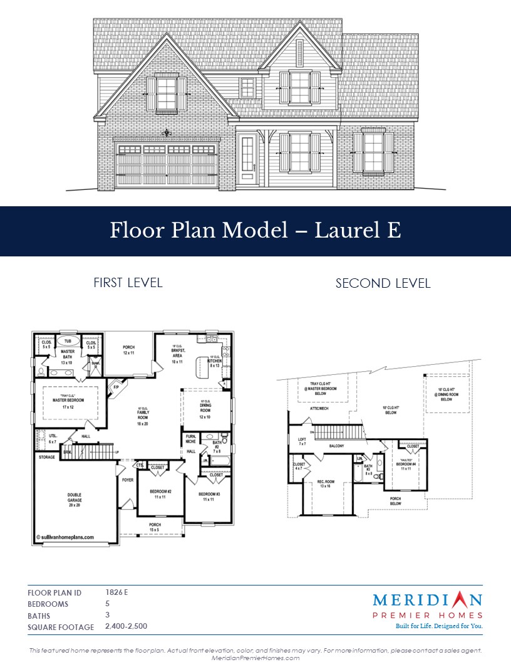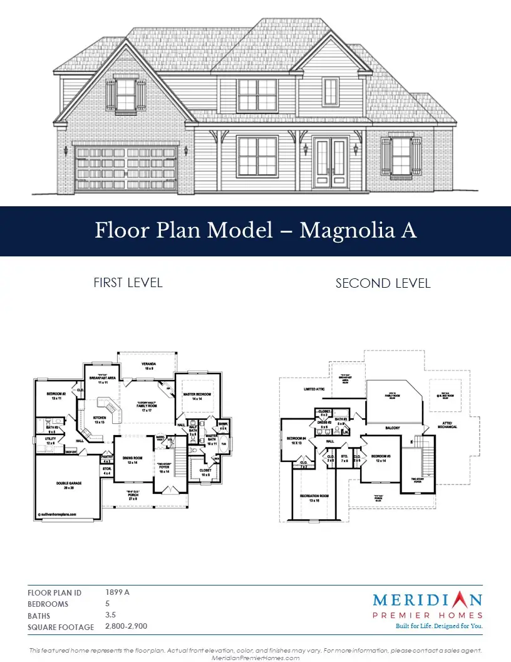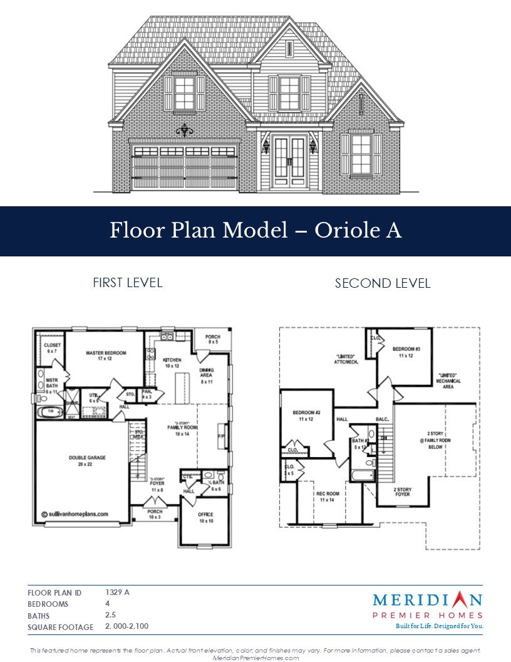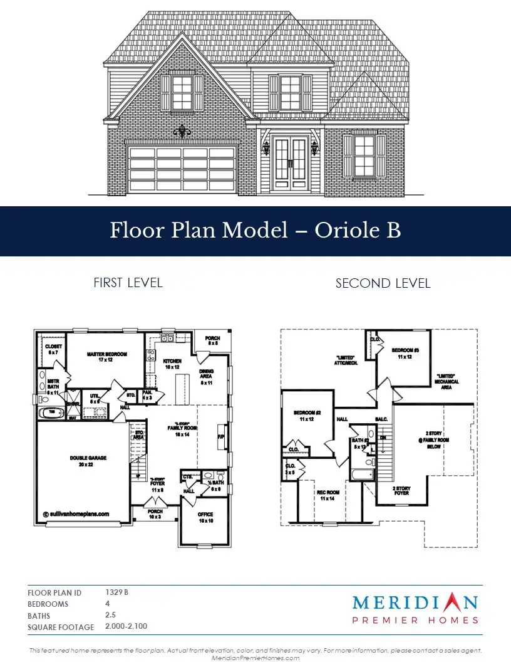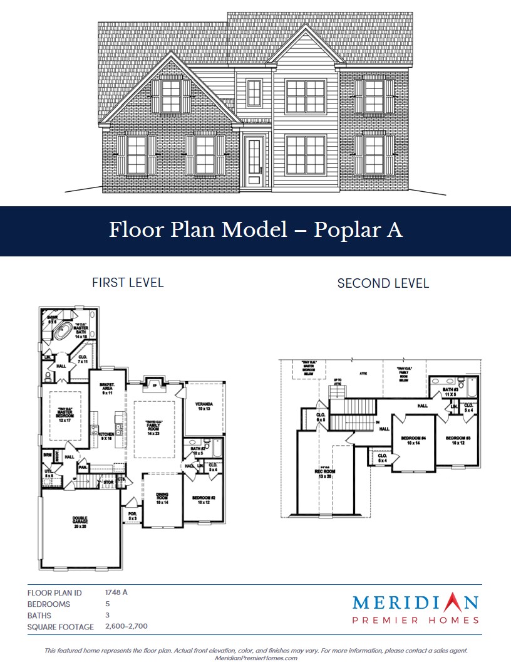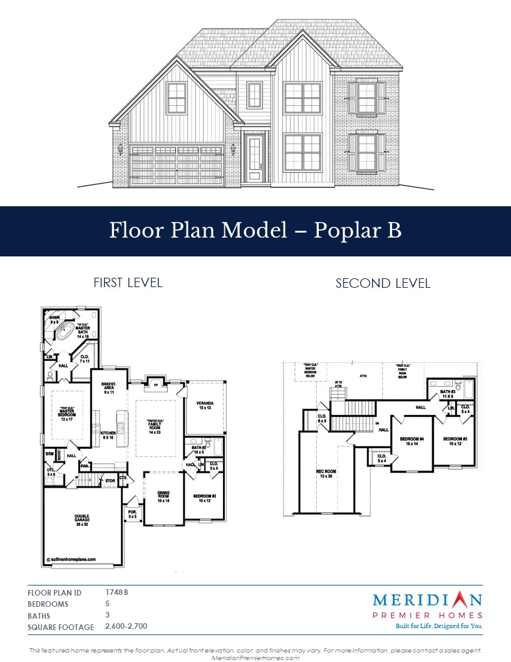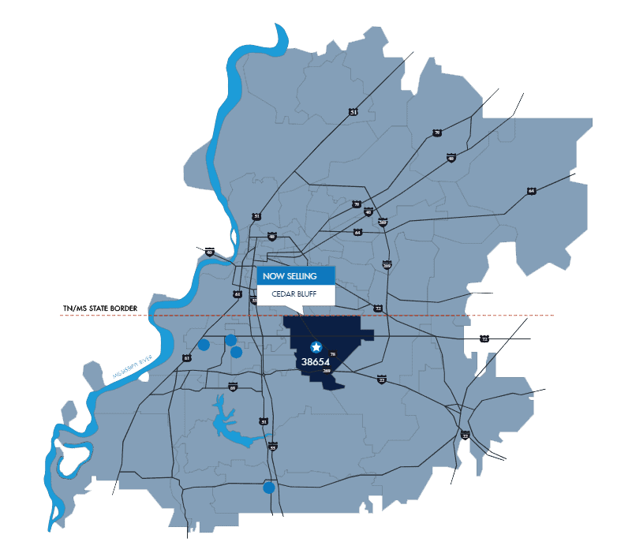The Preserve at Cedar Bluff
Now Selling
- Olive Branch, MS 38654
- Total Homesites: 116
- Available Now: 7
- Sales Price: Starting at $369,995
Overview
FIGURES
 116 Homes
116 Homes  4+ Bedrooms
4+ Bedrooms
 2.5+ Baths
2.5+ Baths
 8 Floor plan models
8 Floor plan models
 2,000-2,900
2,000-2,900
 0.25 - 0.50 Acre lots
0.25 - 0.50 Acre lots
ABOUT
FEATURES
- LVP Flooring in common areas
- Carpet in bedrooms
- Ceramic tile in primary bathrooms
- Flat paint
- Backsplashes available (upgrade)
- Granite or quartz (upgrade) countertops
- Cultured marble bathroom countertops
- 9′ or 10′ ceilings
- Designer Lighting Package
- Stainless steel dishwasher, microwave, electric (gas available – upgrade) range
- Fireplace with modern mantle
Plat Map
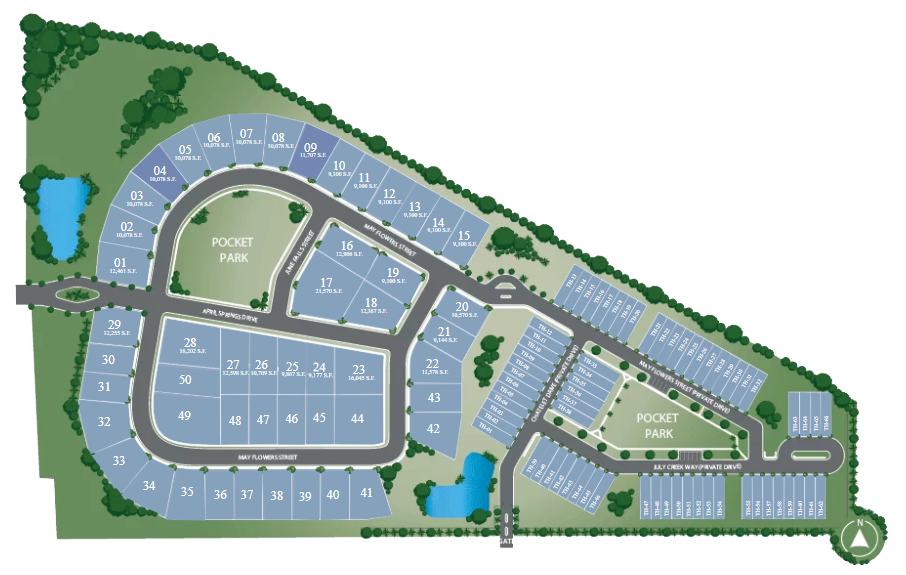
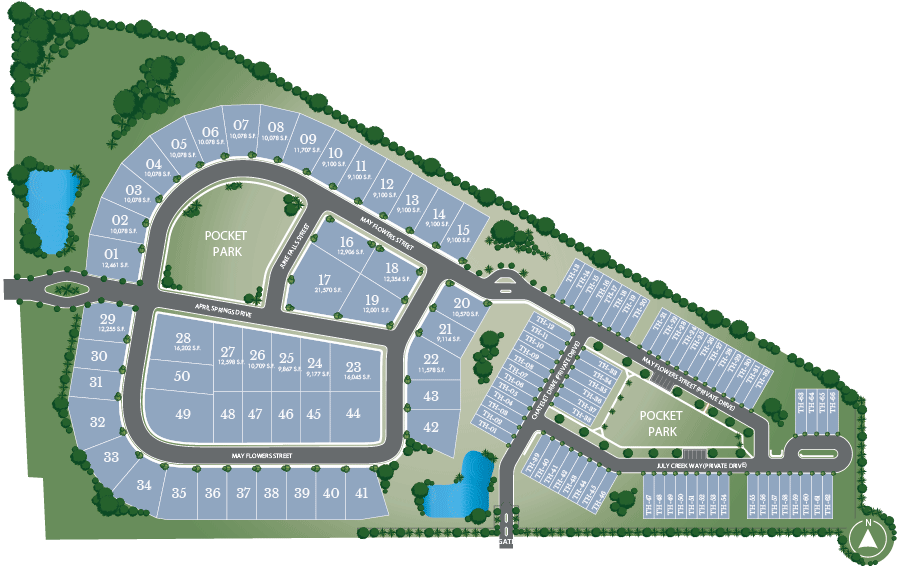
Property Details
Coming Soon 4 BDS
4 BDS
 2.5 BA
2.5 BA
 2,000 - 2,100 S.F.
2,000 - 2,100 S.F.
This featured home represents the floor plan. Actual front elevation, color, and finishes may vary. For more information, please contact a sales agent.
Community Agents


Properties
There are 116 total homes in The Preserve at Cedar Bluff. Currently, there are 7 properties for sale.
 4 BDS
4 BDS
 2.5 BA
2.5 BA
 2,200 - 2,300 S.F.
2,200 - 2,300 S.F.
This featured home represents the floor plan. Actual front elevation, color, and finishes may vary. For more information, please contact a sales agent.
 4 BDS
4 BDS
 2.5 BA
2.5 BA
 2,200 - 2,300 S.F.
2,200 - 2,300 S.F.
This featured home represents the floor plan. Actual front elevation, color, and finishes may vary. For more information, please contact a sales agent.
 5 BDS
5 BDS
 3 BA
3 BA
 2,900 - 2,300 S.F.
2,900 - 2,300 S.F.
 4 BDS
4 BDS
 2.5 BA
2.5 BA
 2,000 - 2,100 S.F.
2,000 - 2,100 S.F.
This featured home represents the floor plan. Actual front elevation, color, and finishes may vary. For more information, please contact a sales agent.
 4 BDS
4 BDS
 2.5 BA
2.5 BA
 2,000 - 2,100 S.F.
2,000 - 2,100 S.F.
This featured home represents the floor plan. Actual front elevation, color, and finishes may vary. For more information, please contact a sales agent.
 5 BDS
5 BDS
 3 BA
3 BA
 2,900 - 2,200 S.F.
2,900 - 2,200 S.F.
This featured home represents the floor plan. Actual front elevation, color, and finishes may vary. For more information, please contact a sales agent.
 4 BDS
4 BDS
 2.5 BA
2.5 BA
 2,200 - 2,300 S.F.
2,200 - 2,300 S.F.
This featured home represents the floor plan. Actual front elevation, color, and finishes may vary. For more information, please contact a sales agent.
 4 BDS
4 BDS
 2.5 BA
2.5 BA
 2,000 - 2,100 S.F.
2,000 - 2,100 S.F.
This featured home represents the floor plan. Actual front elevation, color, and finishes may vary. For more information, please contact a sales agent.
 5 BDS
5 BDS
 3 BA
3 BA
 2,900 - 2,400 S.F.
2,900 - 2,400 S.F.
This featured home represents the floor plan. Actual front elevation, color, and finishes may vary. For more information, please contact a sales agent.
 5 BDS
5 BDS
 3 BA
3 BA
 2,900 - 2,200 S.F.
2,900 - 2,200 S.F.
This featured home represents the floor plan. Actual front elevation, color, and finishes may vary. For more information, please contact a sales agent.
 5 BDS
5 BDS
 3 BA
3 BA
 2,900 S.F.
2,900 S.F.
This featured home represents the floor plan. Actual front elevation, color, and finishes may vary. For more information, please contact a sales agent.
 5 BDS
5 BDS
 3 BA
3 BA
 2,900 - 2,200 S.F.
2,900 - 2,200 S.F.
This featured home represents the floor plan. Actual front elevation, color, and finishes may vary. For more information, please contact a sales agent.
 5 BDS
5 BDS
 3 BA
3 BA
 2,900 - 2,700 S.F.
2,900 - 2,700 S.F.
This featured home represents the floor plan. Actual front elevation, color, and finishes may vary. For more information, please contact a sales agent.
 5 BDS
5 BDS
 3 BA
3 BA
 2,900 - 2,300 S.F.
2,900 - 2,300 S.F.
 5 BDS
5 BDS
 3.5 BA
3.5 BA
 2,800 - 2,900 S.F.
2,800 - 2,900 S.F.
This featured home represents the floor plan. Actual front elevation, color, and finishes may vary. For more information, please contact a sales agent.
 5 BDS
5 BDS
 3 BA
3 BA
 2,200 - 2,300 S.F.
2,200 - 2,300 S.F.
This featured home represents the floor plan. Actual front elevation, color, and finishes may vary. For more information, please contact a sales agent.
 5 BDS
5 BDS
 3 BA
3 BA
 2,900 - 2,500 S.F.
2,900 - 2,500 S.F.
This featured home represents the floor plan. Actual front elevation, color, and finishes may vary. For more information, please contact a sales agent.
 5 BDS
5 BDS
 3 BA
3 BA
 2,200 - 2,300 S.F.
2,200 - 2,300 S.F.
This featured home represents the floor plan. Actual front elevation, color, and finishes may vary. For more information, please contact a sales agent.
 5 BDS
5 BDS
 3 BA
3 BA
 2,200 - 2,300 S.F.
2,200 - 2,300 S.F.
This featured home represents the floor plan. Actual front elevation, color, and finishes may vary. For more information, please contact a sales agent.
 5 BDS
5 BDS
 3 BA
3 BA
 2,200 - 2,300 S.F.
2,200 - 2,300 S.F.
This featured home represents the floor plan. Actual front elevation, color, and finishes may vary. For more information, please contact a sales agent.
 4 BDS
4 BDS
 2.5 BA
2.5 BA
 2,000 - 2,100 S.F.
2,000 - 2,100 S.F.
This featured home represents the floor plan. Actual front elevation, color, and finishes may vary. For more information, please contact a sales agent.
 5 BDS
5 BDS
 3.5 BA
3.5 BA
 2,800 - 2,900 S.F.
2,800 - 2,900 S.F.
This featured home represents the floor plan. Actual front elevation, color, and finishes may vary. For more information, please contact a sales agent.
 4 BDS
4 BDS
 2.5 BA
2.5 BA
 2,000 - 2,100 S.F.
2,000 - 2,100 S.F.
This featured home represents the floor plan. Actual front elevation, color, and finishes may vary. For more information, please contact a sales agent.
 5 BDS
5 BDS
 3 BA
3 BA
 2,900 - 2,100 S.F.
2,900 - 2,100 S.F.
This featured home represents the floor plan. Actual front elevation, color, and finishes may vary. For more information, please contact a sales agent.
 4 BDS
4 BDS
 2.5 BA
2.5 BA
 2,200 - 2,300 S.F.
2,200 - 2,300 S.F.
This featured home represents the floor plan. Actual front elevation, color, and finishes may vary. For more information, please contact a sales agent.
 5 BDS
5 BDS
 3 BA
3 BA
 2,200 - 2,300 S.F.
2,200 - 2,300 S.F.
This featured home represents the floor plan. Actual front elevation, color, and finishes may vary. For more information, please contact a sales agent.
 4 BDS
4 BDS
 2.5 BA
2.5 BA
 2,200 - 2,300 S.F.
2,200 - 2,300 S.F.
This featured home represents the floor plan. Actual front elevation, color, and finishes may vary. For more information, please contact a sales agent.
 5 BDS
5 BDS
 3 BA
3 BA
 2,600 - 2,700 S.F.
2,600 - 2,700 S.F.
This featured home represents the floor plan. Actual front elevation, color, and finishes may vary. For more information, please contact a sales agent.
 5 BDS
5 BDS
 3 BA
3 BA
 2,900 - 2,300 S.F.
2,900 - 2,300 S.F.
This featured home represents the floor plan. Actual front elevation, color, and finishes may vary. For more information, please contact a sales agent.
 5 BDS
5 BDS
 3 BA
3 BA
 2,900 - 2,300 S.F.
2,900 - 2,300 S.F.
This featured home represents the floor plan. Actual front elevation, color, and finishes may vary. For more information, please contact a sales agent.
 4 BDS
4 BDS
 2.5 BA
2.5 BA
 2,200 - 2,300 S.F.
2,200 - 2,300 S.F.
This featured home represents the floor plan. Actual front elevation, color, and finishes may vary. For more information, please contact a sales agent.
 5 BDS
5 BDS
 3 BA
3 BA
 2,900 - 2,600 S.F.
2,900 - 2,600 S.F.
This featured home represents the floor plan. Actual front elevation, color, and finishes may vary. For more information, please contact a sales agent.
 5 BDS
5 BDS
 3 BA
3 BA
 2,500 - 2,600 S.F.
2,500 - 2,600 S.F.
This featured home represents the floor plan. Actual front elevation, color, and finishes may vary. For more information, please contact a sales agent.
 5 BDS
5 BDS
 3 BA
3 BA
 2,900 - 2,600 S.F.
2,900 - 2,600 S.F.
This featured home represents the floor plan. Actual front elevation, color, and finishes may vary. For more information, please contact a sales agent.
 4 BDS
4 BDS
 2.5 BA
2.5 BA
 2,200 - 2,300 S.F.
2,200 - 2,300 S.F.
This featured home represents the floor plan. Actual front elevation, color, and finishes may vary. For more information, please contact a sales agent.
 4 BDS
4 BDS
 3 BA
3 BA
 2,400 - 2,500 S.F.
2,400 - 2,500 S.F.
This featured home represents the floor plan. Actual front elevation, color, and finishes may vary. For more information, please contact a sales agent.
 4 BDS
4 BDS
 3 BA
3 BA
 2,400 - 2,500 S.F.
2,400 - 2,500 S.F.
This featured home represents the floor plan. Actual front elevation, color, and finishes may vary. For more information, please contact a sales agent.
 4 BDS
4 BDS
 3 BA
3 BA
 2,477 - 2,400 S.F.
2,477 - 2,400 S.F.
This featured home represents the floor plan. Actual front elevation, color, and finishes may vary. For more information, please contact a sales agent.
 5 BDS
5 BDS
 3 BA
3 BA
 2,600 - 2,700 S.F.
2,600 - 2,700 S.F.
This featured home represents the floor plan. Actual front elevation, color, and finishes may vary. For more information, please contact a sales agent.
 5 BDS
5 BDS
 3 BA
3 BA
 2,500 - 2,600 S.F.
2,500 - 2,600 S.F.
This featured home represents the floor plan. Actual front elevation, color, and finishes may vary. For more information, please contact a sales agent.
 5 BDS
5 BDS
 3 BA
3 BA
 2,555 - 2,600 S.F.
2,555 - 2,600 S.F.
Floor Plans
Location
Mortgage Calculator
Estimate your monthly mortgage payments with the calculator below or contact our team for more information about home financing.

