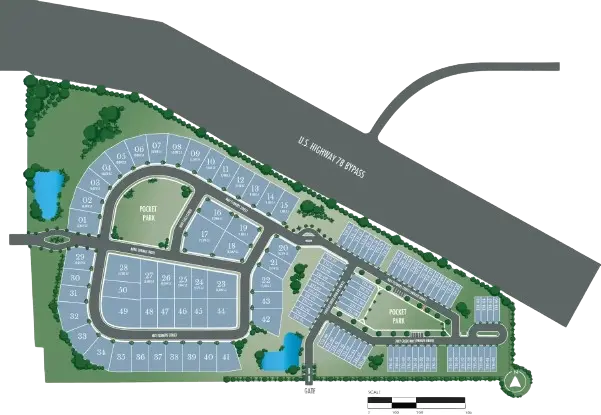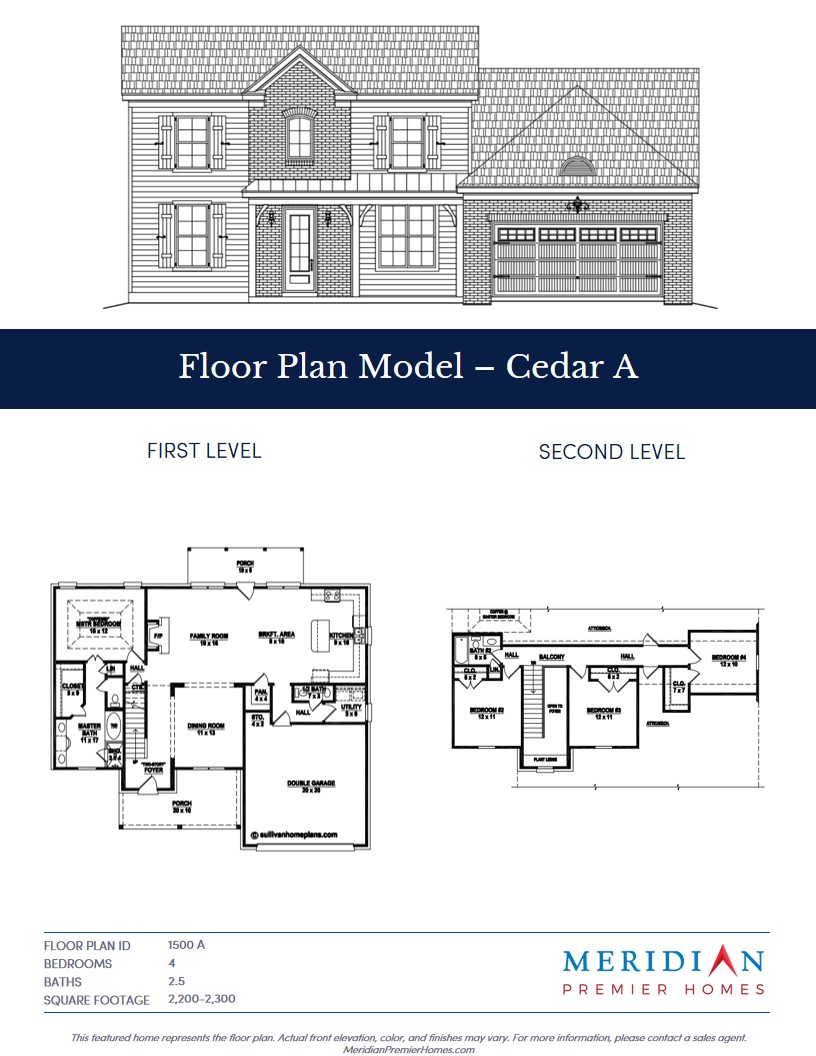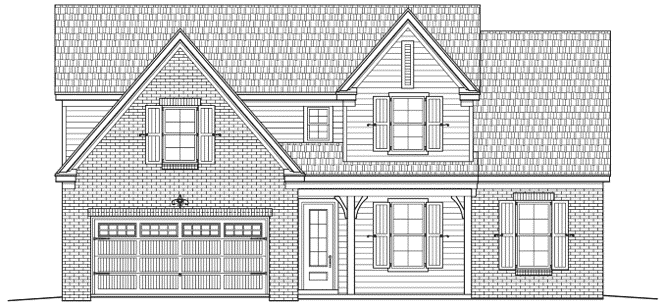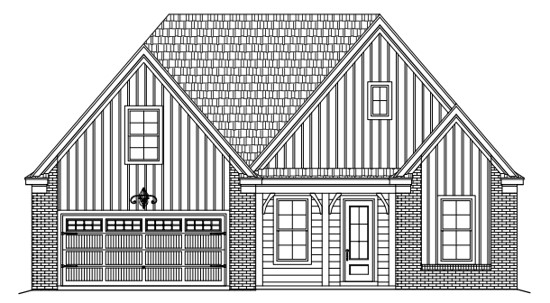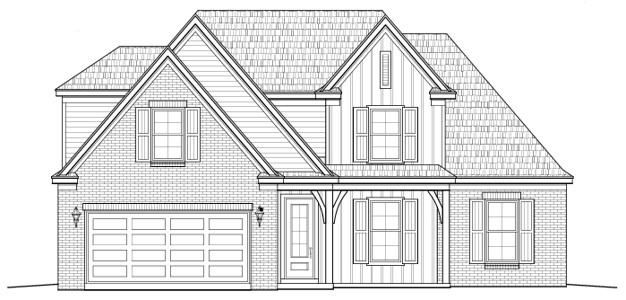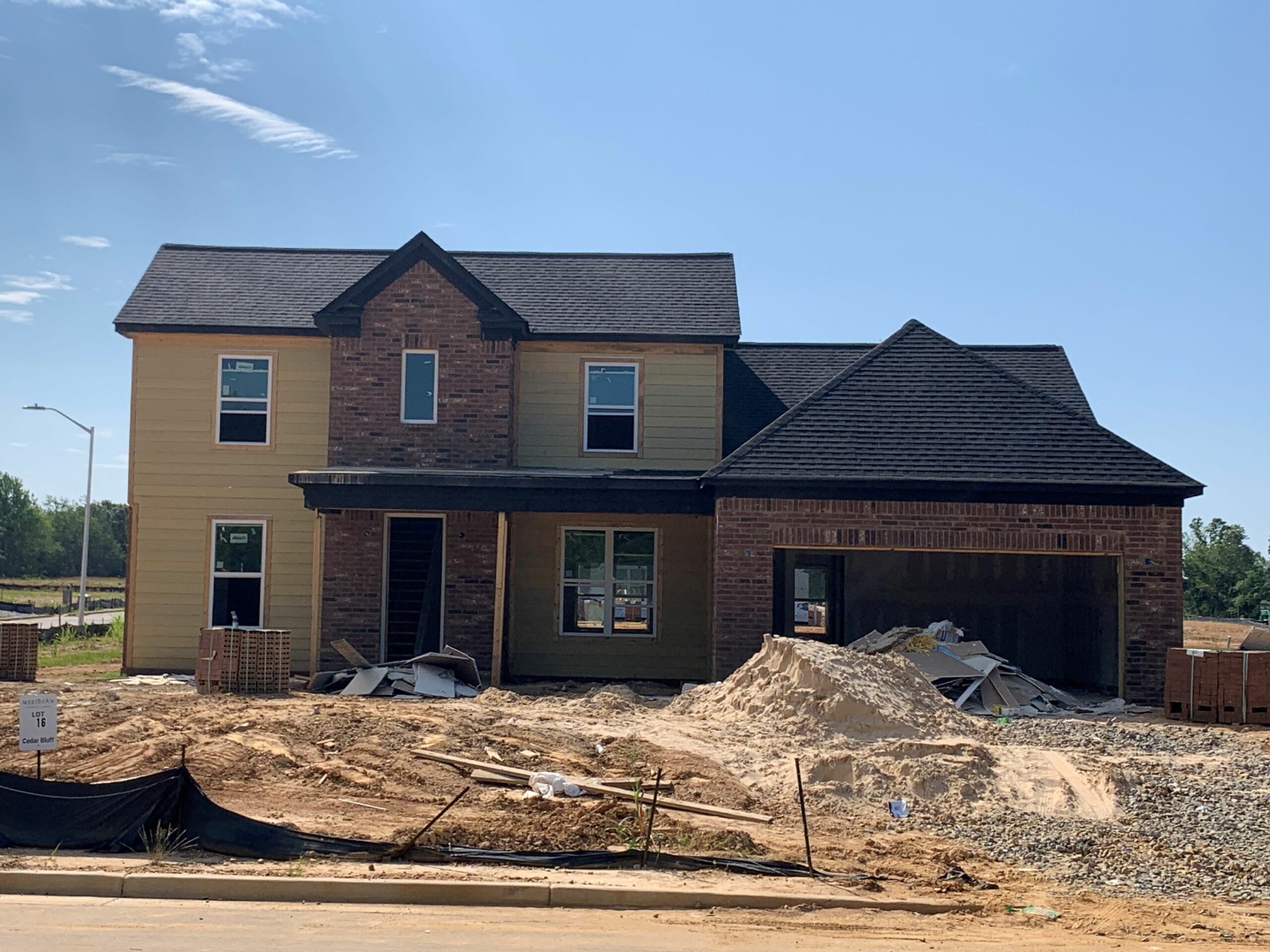 Sold
Sold
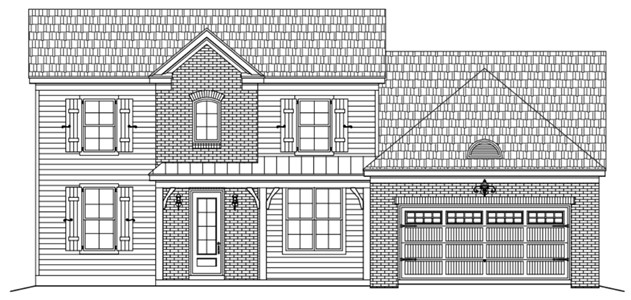
4892 June Fall Drive
Olive Branch, MS 38654
 $362,000
$362,000  5 Bedrooms
5 Bedrooms  3 Baths
3 Baths  2,900 - 2,300 S.F.
2,900 - 2,300 S.F. 0.00 Acres
0.00 Acres

This featured home represents the floor plan. Actual front elevation, color, and finishes may vary. For more information, please contact a sales agent.
About
Features
Flooring:
- LVP flooring in bathrooms
Bathrooms:
- Soaking tub
Appliances:
- EnergyStar™ rated appliance package
Kitchen:
- Kitchen/family room view
Construction:
- Garage doors and openers
Climate:
- Ceiling fans
Exterior:
- Curbs and sidewalks
FIGURES

$362,000

5 Bedrooms

3 Baths

2,900 - 2,300 S.F.

Floor Plan Model: Willow, Elevation A

2 Levels

0.00 Acres

Built in 2023

2 Garage Spaces

ID# 4048424
ROOMS
- 5 Bedrooms
- 3 Baths
- Floored attic
utilities
- Public Water connected
SIMILAR PROPERTIES
lOCATION
County:
DeSoto
City:
Olive Branch
State:
MS
Zipcode:
38654
Community:
The Preserve at Cedar Bluff
Lot:
16
Get Directions
CALCULATOR
Finances
Sales Price:
$362,000
Annual HOA:
$450.00 ($37.50 per month)
Agents
Presented by The Preserve at Cedar Bluff Community Agents of Coldwell Banker Collins-Maury.


 | 4892 June Fall Drive, Olive Branch, MS 38654Learn more at meridianpremierhomes.com |
|---|
 |  $362,000 
5 Bedrooms  3 Baths 
2,900 Approximate S.F. 
Floor Plan Model - Willow 
2 Levels 
Lot 16 is
0.00 Acres 
Built in 2023 
2 Garage Spaces  ID#
4048424 |
The Preserve at Cedar Bluff, A NEW HOME COMMUNITY
| Presented by: The Preserve at Cedar Bluff Community Agents: Patrice Reistroffer
 Dernetta Newton
| ||||||
This featured home represents the floor plan. Actual front elevation, color, and finishes may vary. For more information, please contact a sales agent. This information is reliable, but it is not guaranteed. Please contact us directly to learn more about our properties and communities. |

