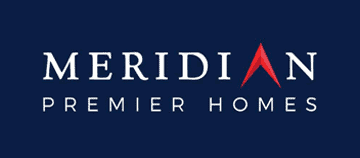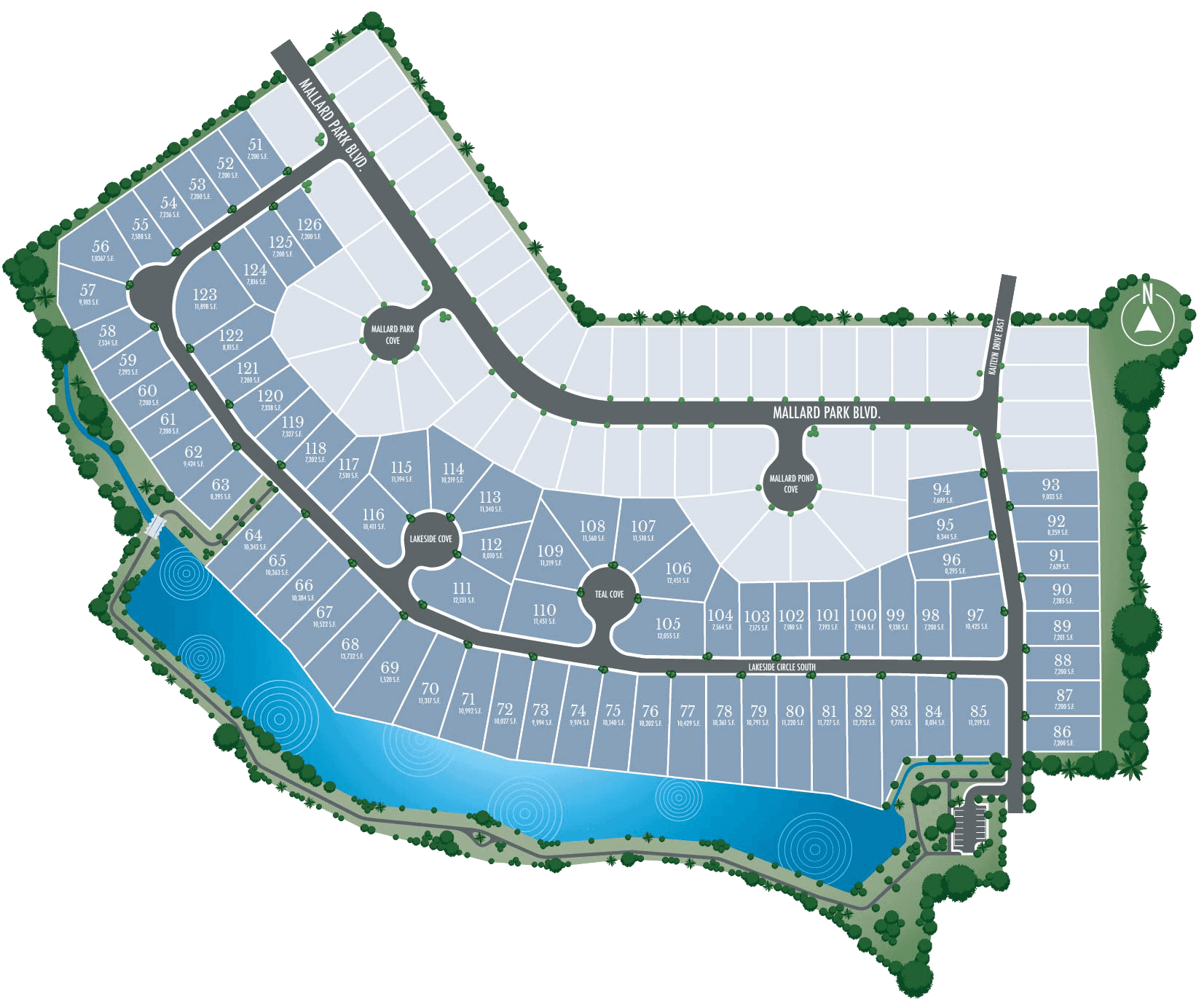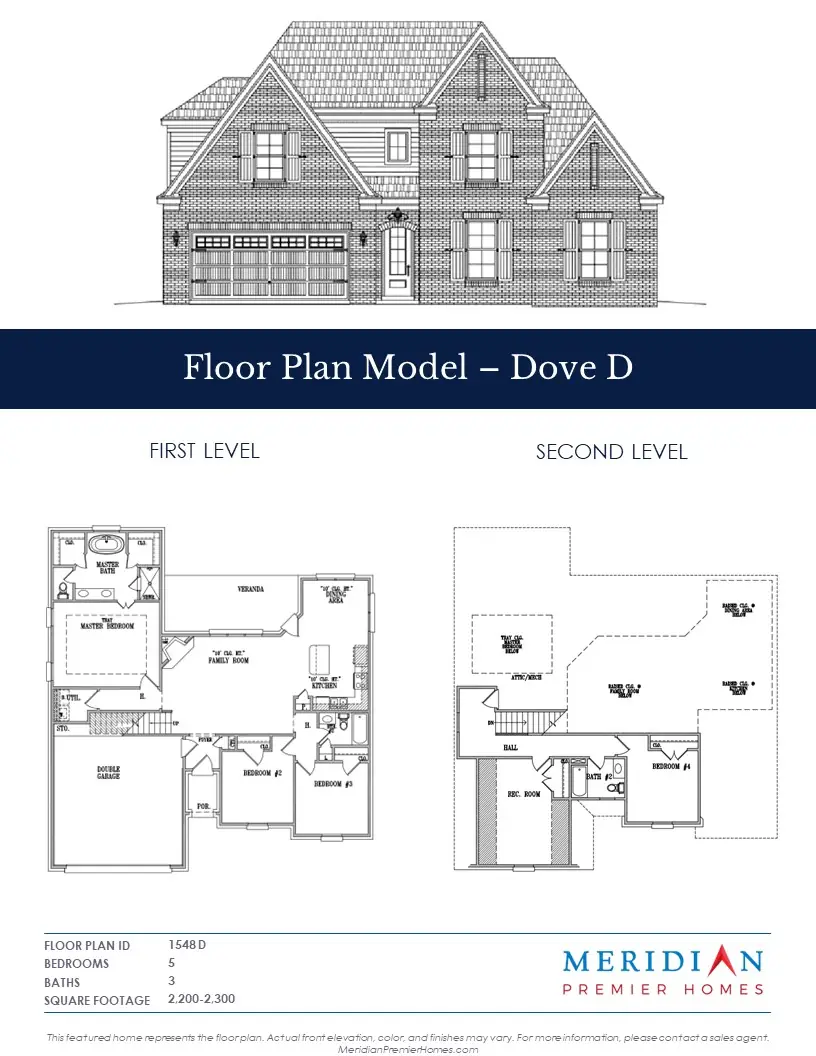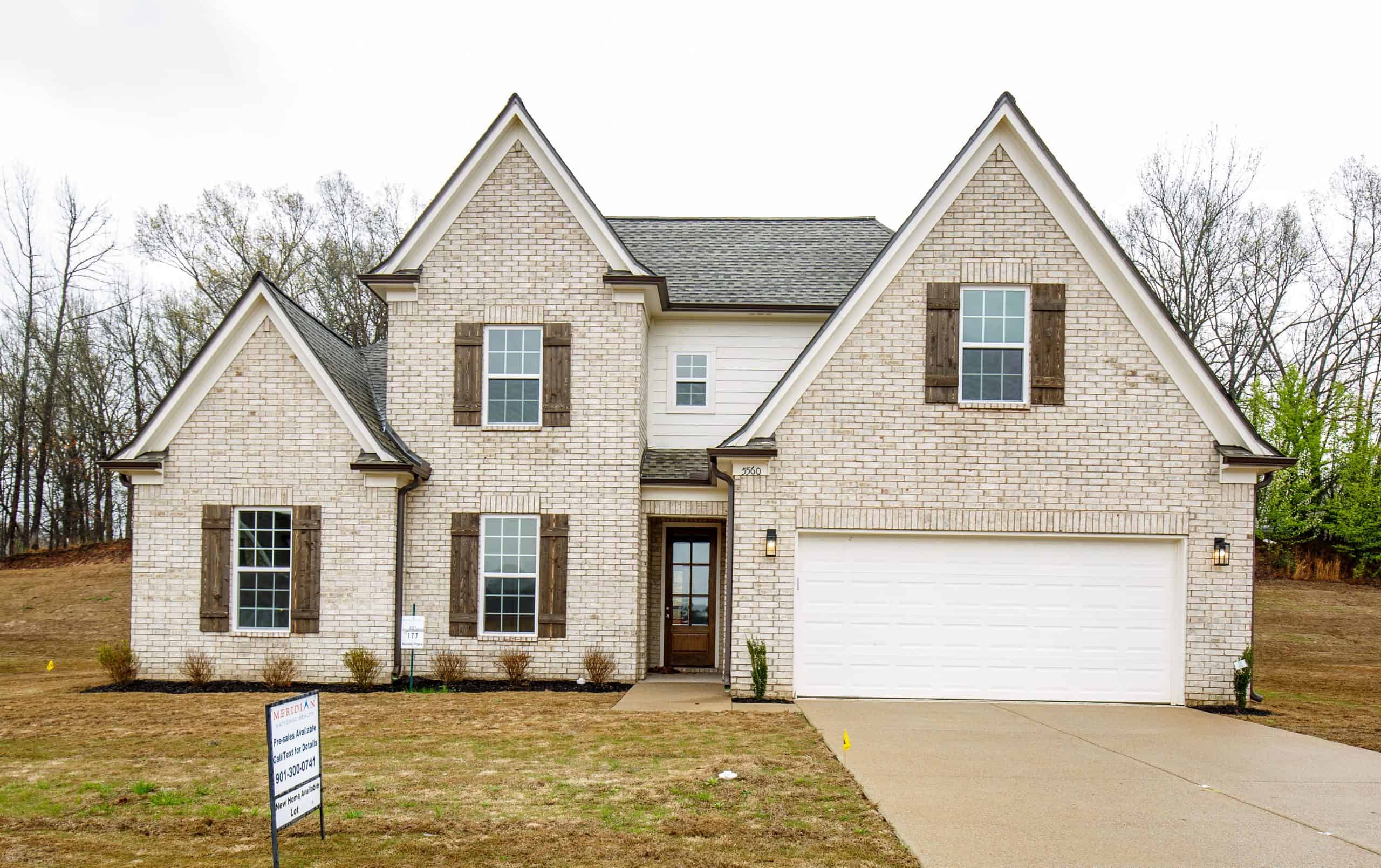 Sold
Sold
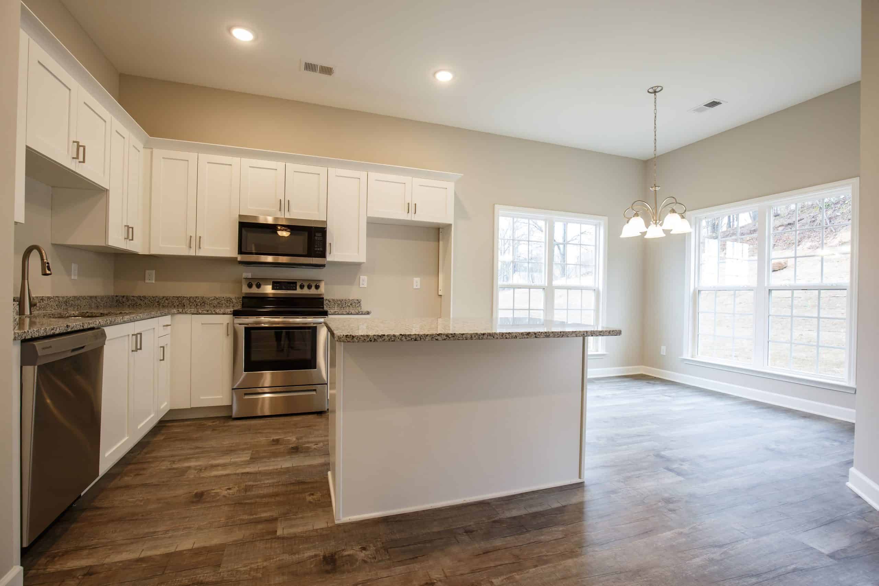
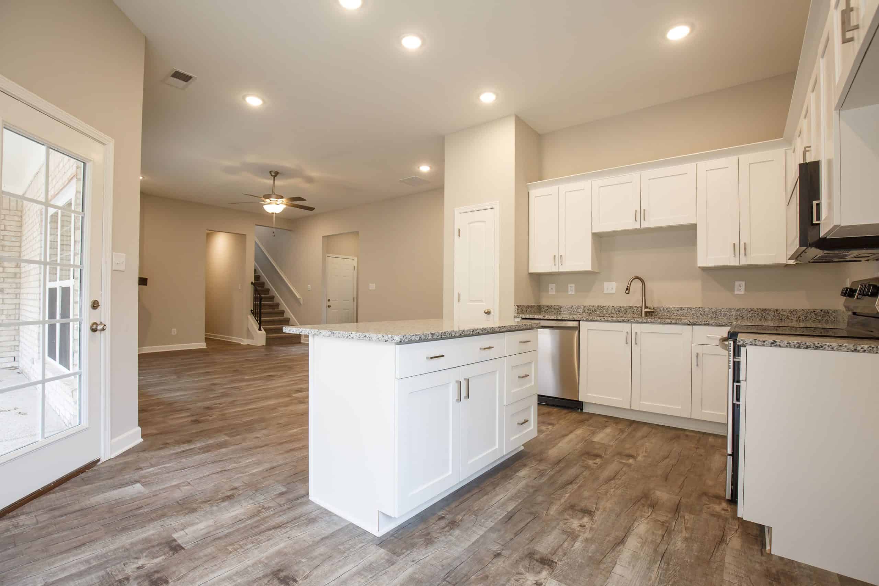
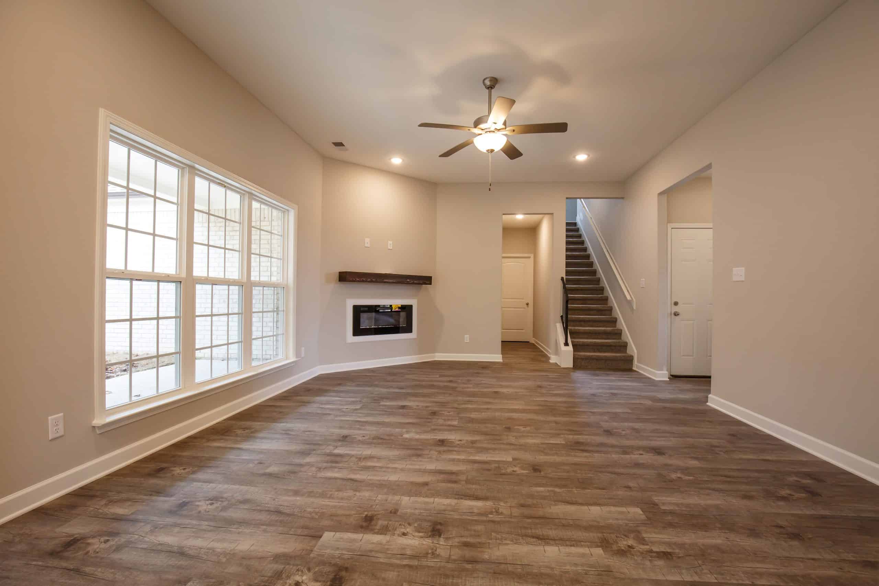
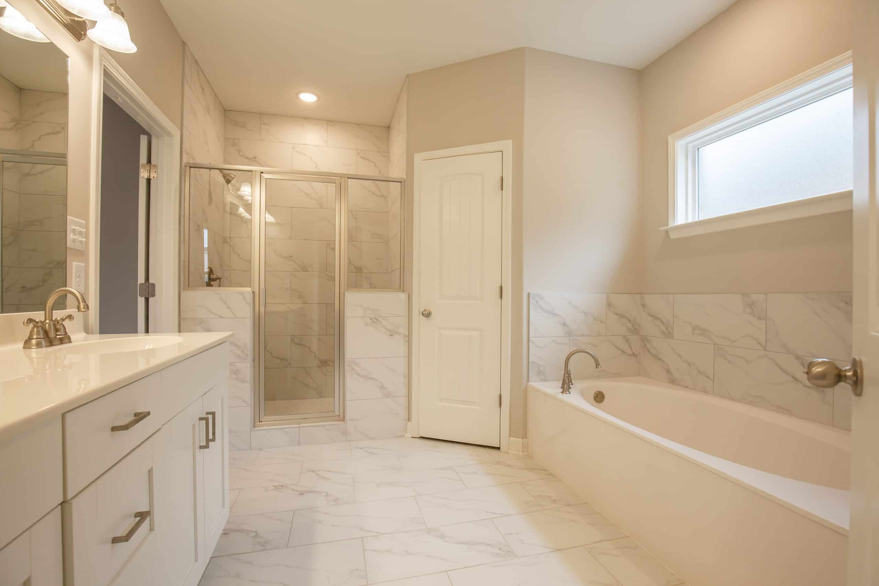
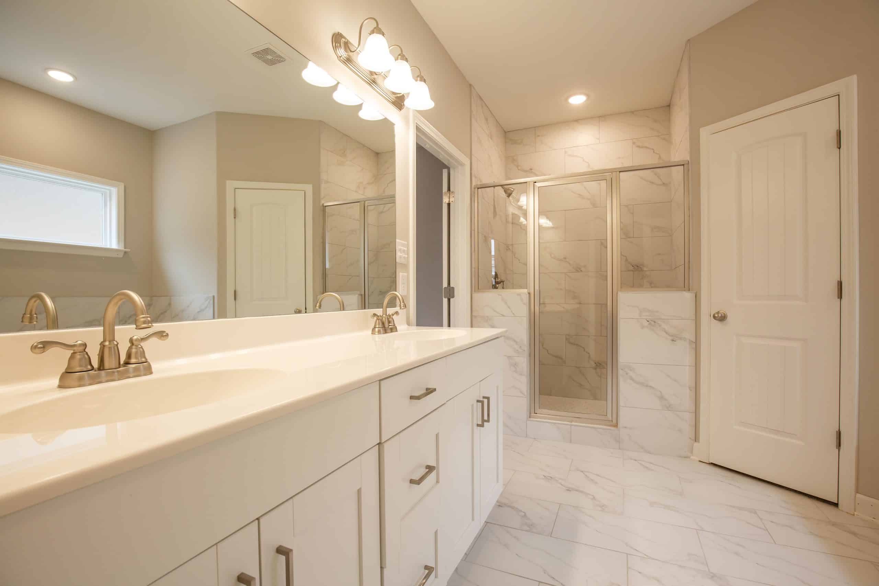
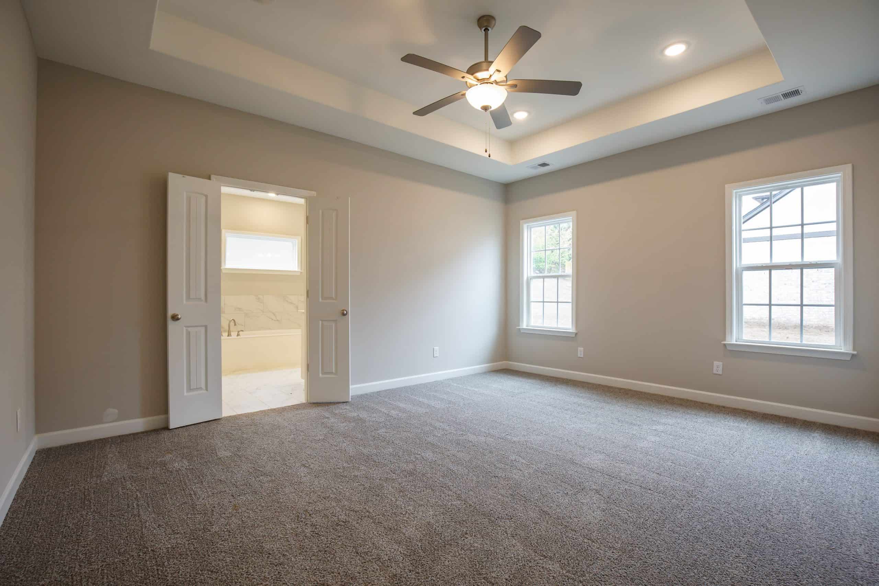
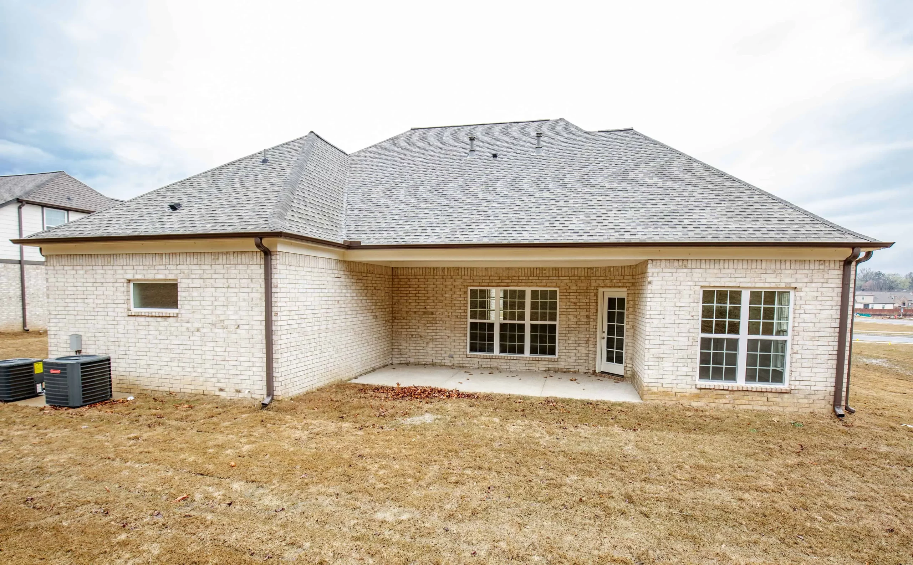
9155 Lakeside Circle South
Walls, MS 38680
 $334,000
$334,000  5 Bedrooms
5 Bedrooms  3 Baths
3 Baths  2,200 - 2,300 S.F.
2,200 - 2,300 S.F.  0.23 Acres
0.23 Acres 







This featured home represents the floor plan. Actual front elevation, color, and finishes may vary. For more information, please contact a sales agent.
About
Welcome to The Dove – the perfect open-concept plan for you and your family. This plan’s main level offers an expansive family room bathed in natural light throughout the day. Its electric fireplace, with floating cedarwood mantle, provides a cozy focal point. Nearby, the elegantly appointed kitchen features white Shaker cabinets and granite countertops. The main-level primary bedroom provides the perfect, secluded haven to unwind at the end of the day with a beautiful en-suite bathroom and dual walk-in closets. Opposite the primary bedroom are 2 bedrooms and a bathroom. Upstairs, the Dove has an additional bedroom, bathroom, and bonus room.
Features
-
LVP flooring in common areas
-
Carpet in bedrooms
-
Ceramic tile in master bathroom
-
LVP flooring in bathrooms
- Free standing master bathtub
- Marble bathroom countertops
- Double vanity
- Separate tub and shower
- Stainless steel dishwasher
- Stainless steel microwave
- Stainless steel electric range
- Electric water heater
- Garbage disposal
- EnergyStar™ rated appliance package
- Granite countertops
- Kitchen island
- Kitchen/family room view
- New construction
- Detached Single Family
- 9' or 10' ceilings
- Vaulted/coffered ceilings
- Traditional architecture
- Low emissivity windows
- Garage doors and openers
- Electric Fireplace
- Contemporary mantle
- Central heating
- Central air
- Ceiling fans
- Smart Thermostats
- Smart Hub 3® technology
- Brick veneer exterior
- Rently doorbell camera
- Two-car attached garage
- Concrete driveway
FIGURES





Elevation D




ROOMS
- 5 Bedrooms
- 3 Baths
- Laundry room
- 2-car garage
utilities
- Cable available
- Electricity connected
- Natural gas connected
- Public Sewer connected
- Public Water connected
lOCATION
Get Directions
CALCULATOR
Finances
Agents
Presented by Mallard Park Community Agents of Coldwell Banker Collins-Maury.
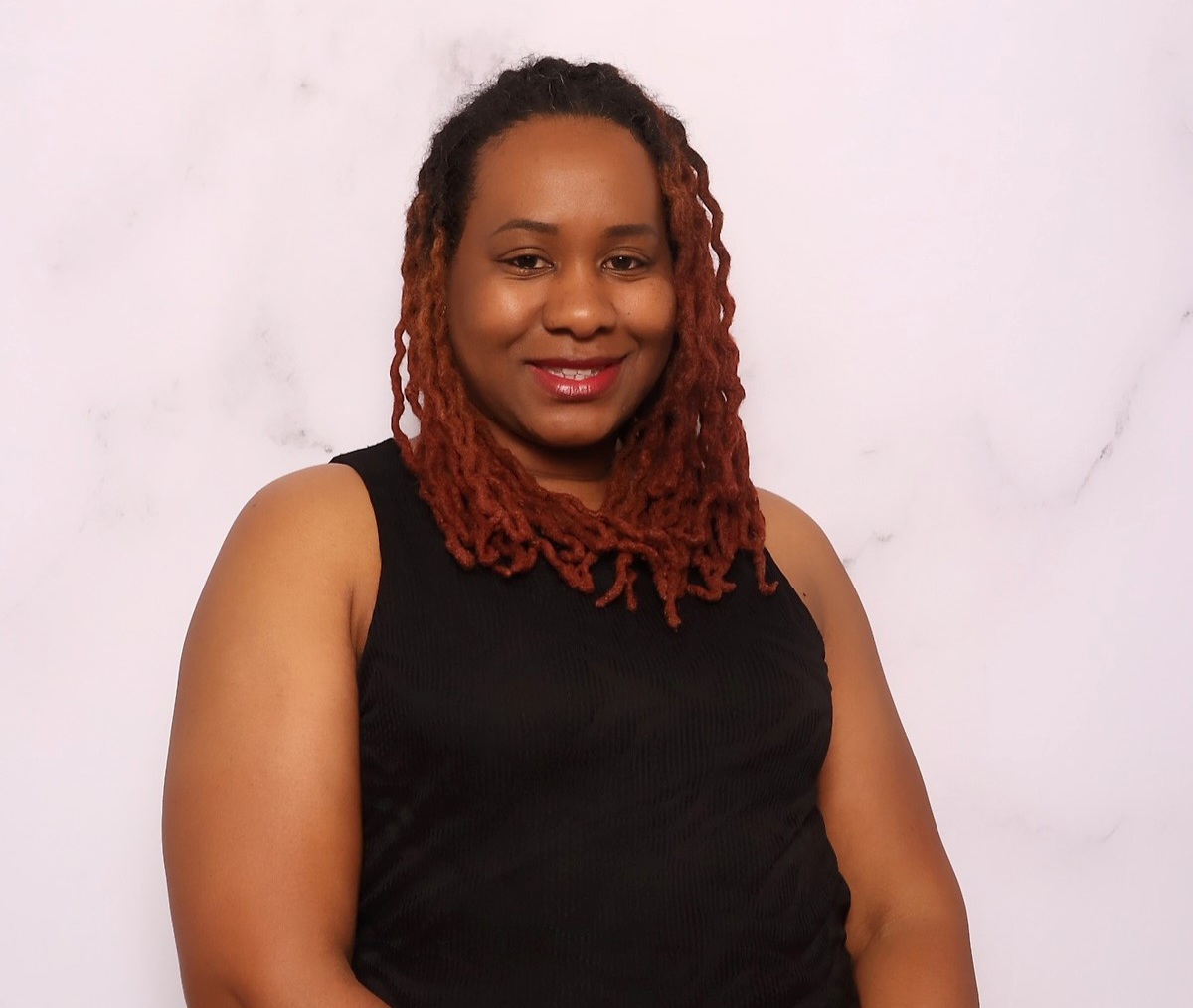
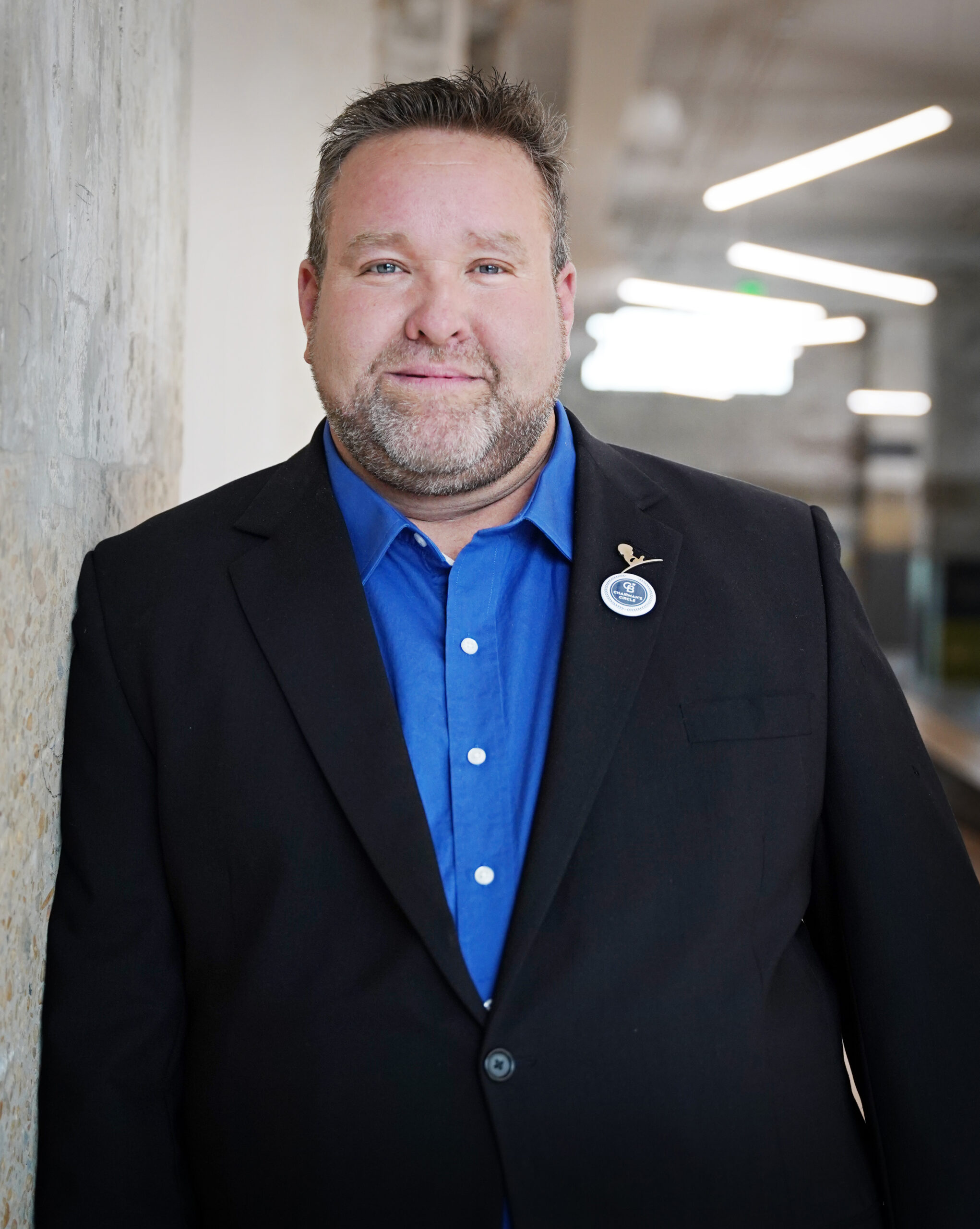

|
9155 Lakeside Circle South, Walls, MS 38680Learn more at meridianpremierhomes.com |
|---|

|
 $334,000

5 Bedrooms

3 Baths

2,200 Approximate S.F.

Floor Plan Model - Dove

2 Levels

Lot 76 is
0.23 Acres

Built in 2023

2 Garage Spaces
|
|
|
Mallard Park, A NEW HOME COMMUNITYWelcome to The Dove – the perfect open-concept plan for you and your family. This plan’s main level offers an expansive family room bathed in natural light throughout the day. Its electric fireplace, with floating cedarwood mantle, provides a cozy focal point. Nearby, the elegantly appointed kitchen features white Shaker cabinets and granite countertops. The main-level primary bedroom provides the perfect, secluded haven to unwind at the end of the day with a beautiful en-suite bathroom and dual walk-in closets. Opposite the primary bedroom are 2 bedrooms and a bathroom. Upstairs, the Dove has an additional bedroom, bathroom, and bonus...
|
Presented by:
Mallard Park Community Agents:
LaToya Newson-Harris

Mark Wilson
|
||||||
|
This featured home represents the floor plan. Actual front elevation, color, and finishes may vary. For more information, please contact a sales agent. This information is reliable, but it is not guaranteed. Please contact us directly to learn more about our properties and communities. |
