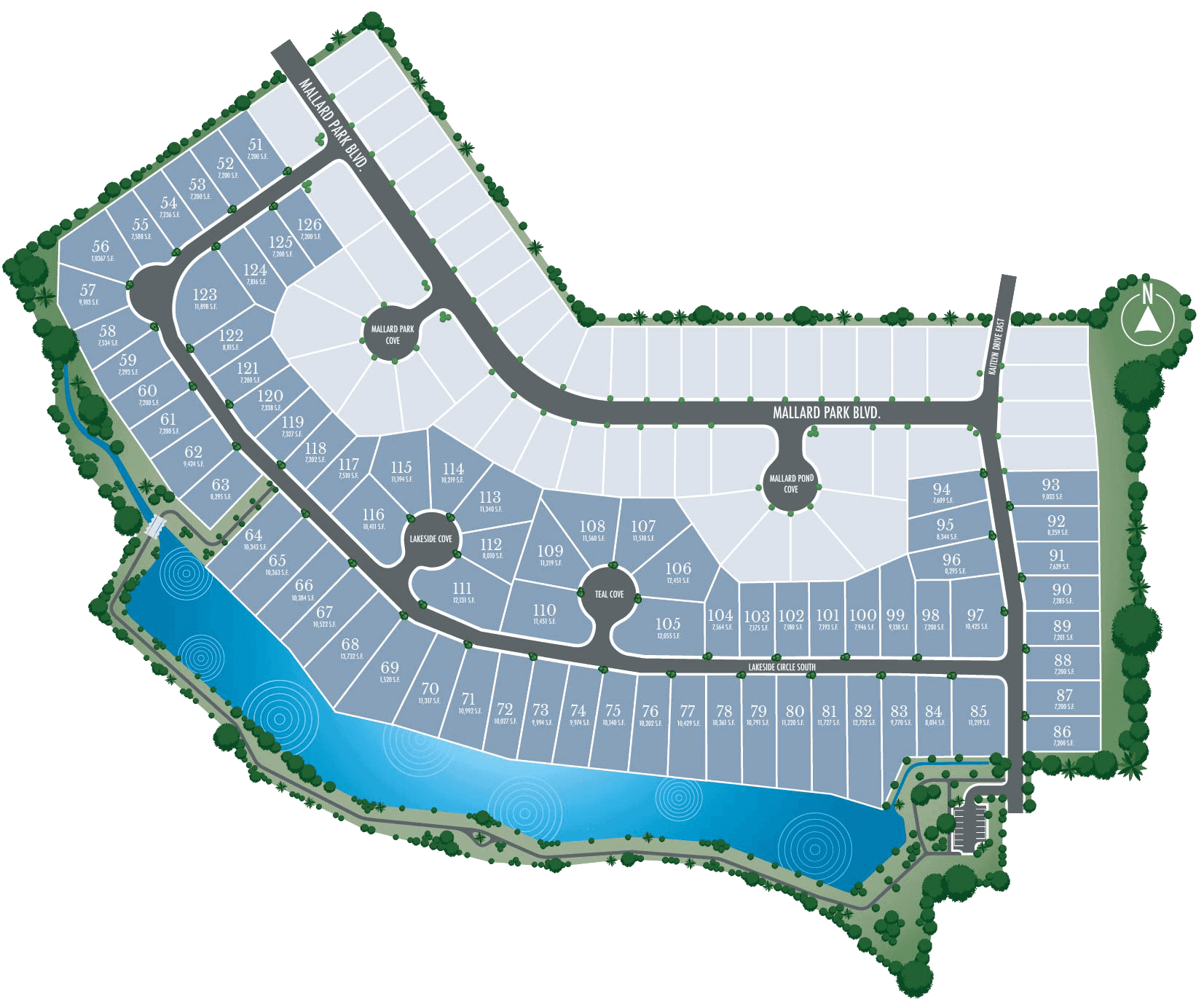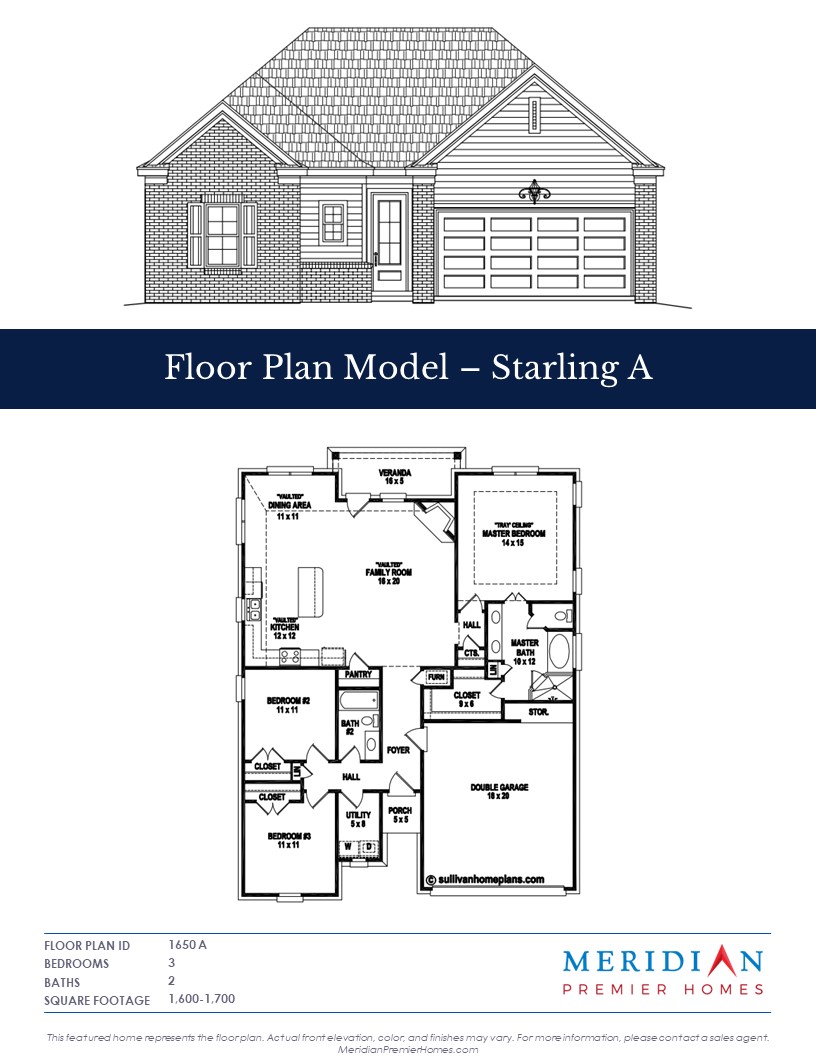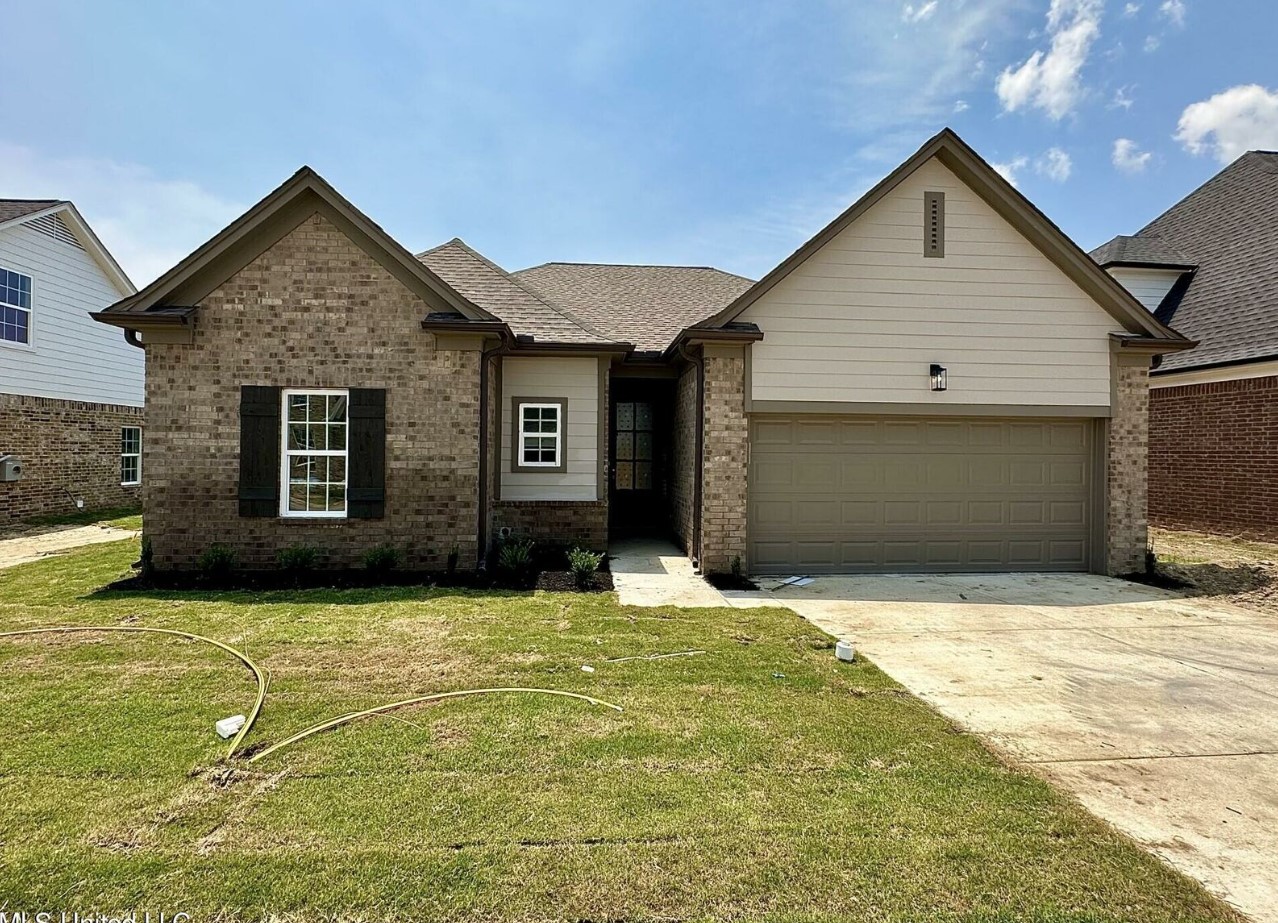 Sold
Sold
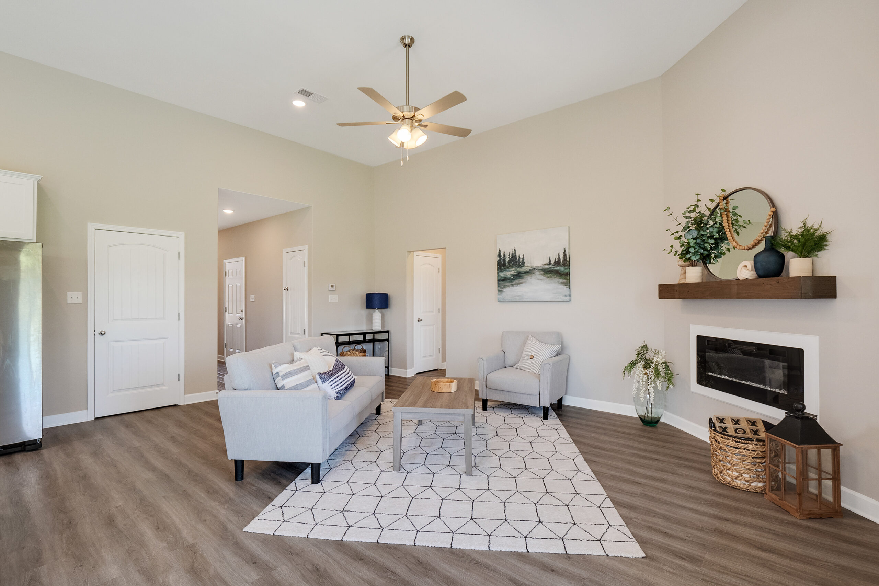
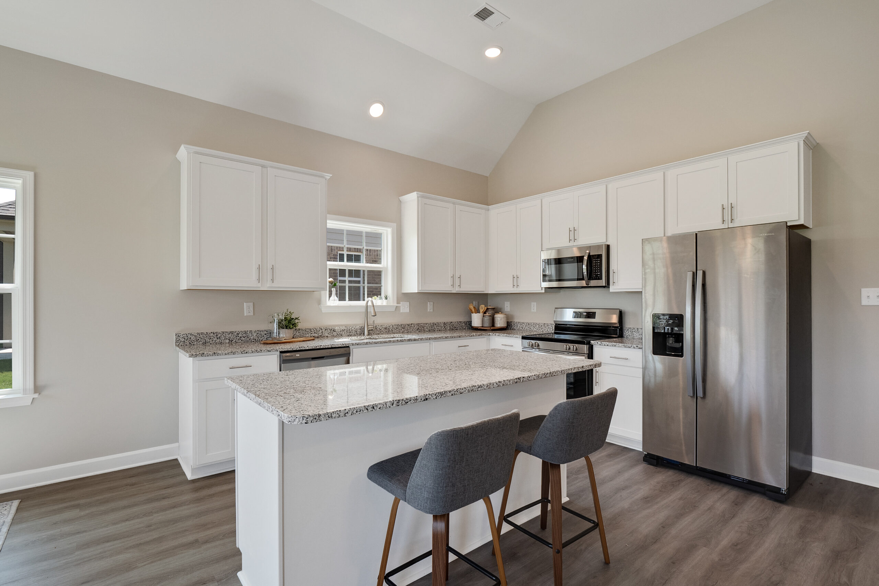
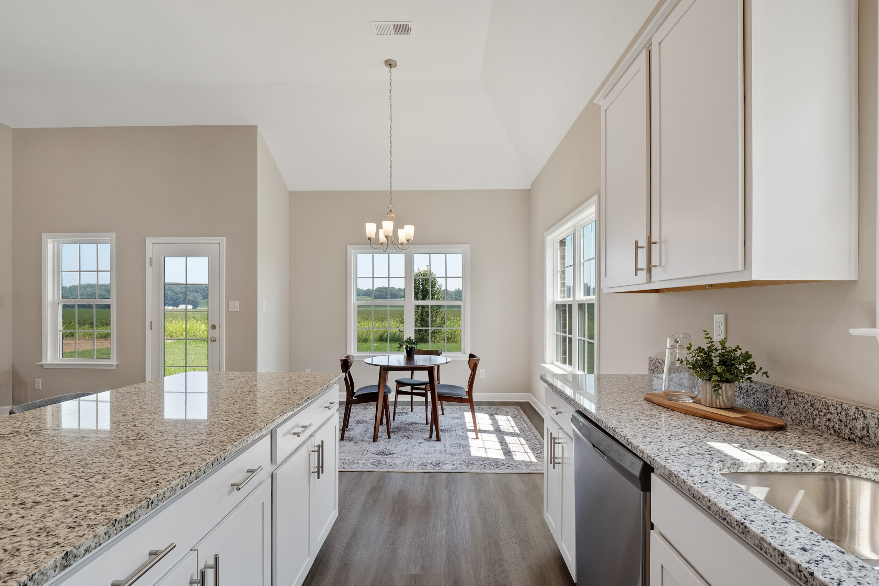
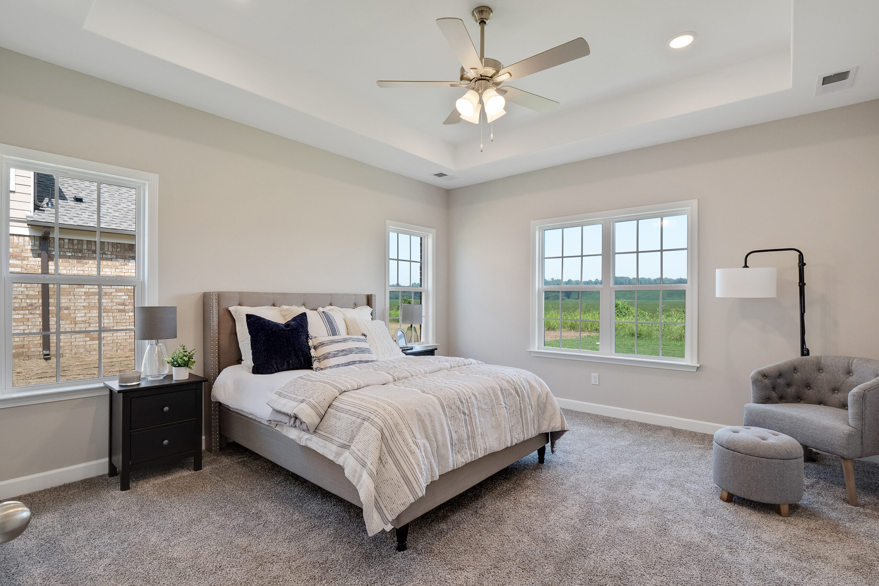
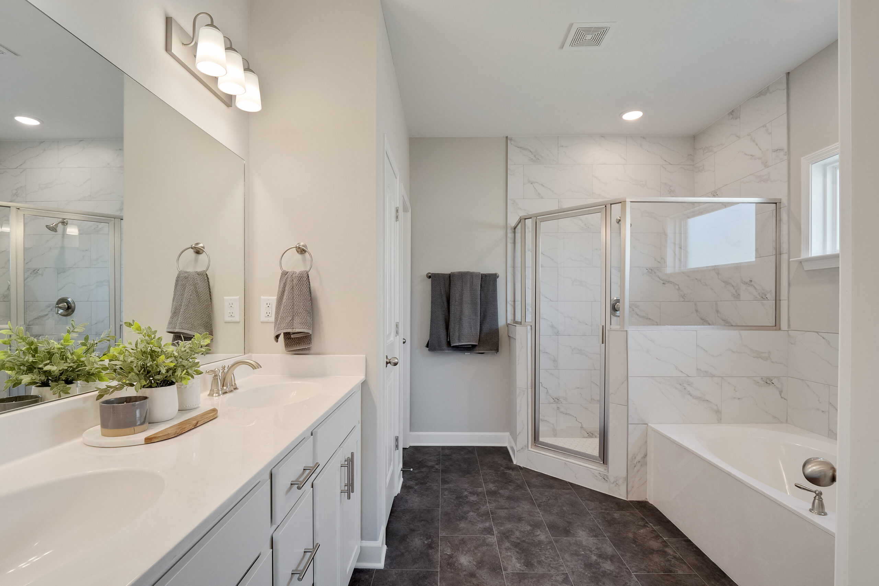
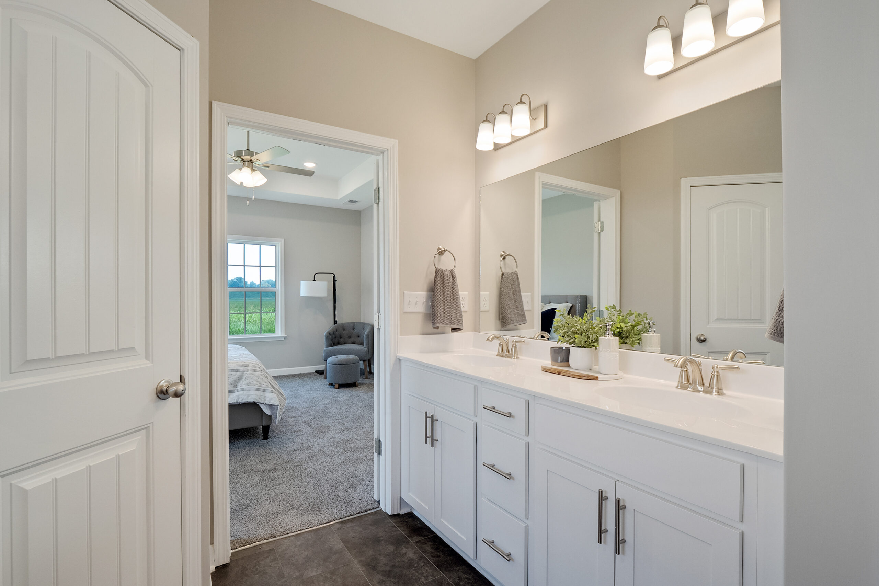
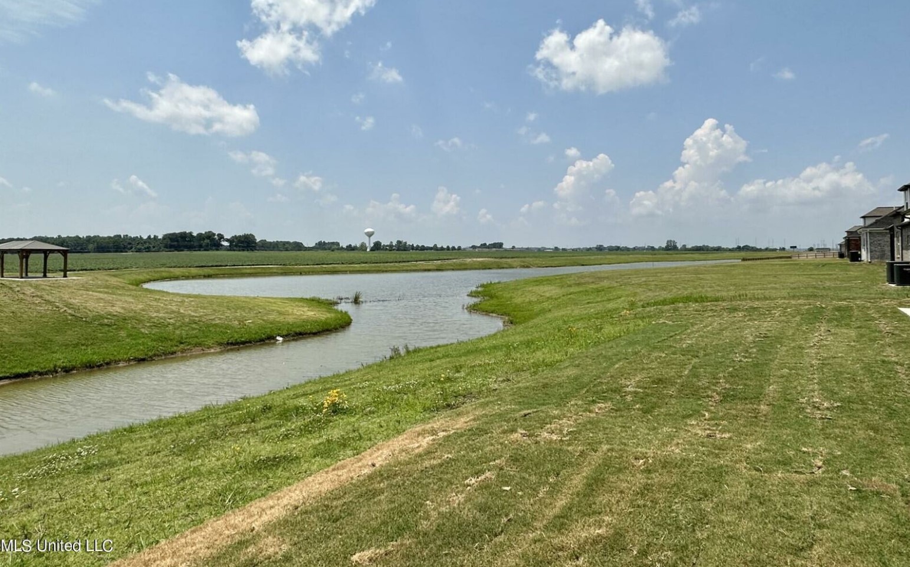
9073 Lakeside Circle South
Walls, MS 38680
 $273,900
$273,900  3 Bedrooms
3 Bedrooms  2 Baths
2 Baths  1,600 - 1,700 S.F.
1,600 - 1,700 S.F.  0.18 Acres
0.18 Acres 







This featured home represents the floor plan. Actual front elevation, color, and finishes may vary. For more information, please contact a sales agent.
About
This is single-story living at its finest! The Starling plan offers everything you need all on one level to maximize ease and comfort. Its open concept home features a large family room and kitchen with high, vaulted ceilings, offering ample room to host all your family events. The primary bedroom with its spa-like en-suite bathroom is the perfect place to wind down at the end of a long day. The plan’s 2 additional bedrooms are located toward the front end of the home along with a full bathroom and utility room.
Features
-
LVP flooring in common areas
-
Carpet in bedrooms
-
LVP flooring in bathrooms
- Marble bathroom countertops
- Double vanity
- Separate tub and shower
- Marble tub
- Stainless steel dishwasher
- Stainless steel microwave
- Stainless steel electric range
- Electric water heater
- Garbage disposal
- Granite countertops
- Kitchen island
- Open floor plan
- Kitchen/family room view
- New construction
- Detached Single Family
- 9' or 10' ceilings
- Vaulted/coffered ceilings
- Traditional architecture
- Garage doors and openers
- Electric Fireplace
- Contemporary mantle
- Central heating
- Central air
- Ceiling fans
- Brick veneer exterior
- Two-car attached garage
- Backyard patio
- Landscaped yard
- Concrete driveway
- Curbs and sidewalks
FIGURES





Elevation A





ROOMS
- 3 Bedrooms
- 2 Baths
- Laundry room
- Family room
- 2-car garage
- Floored attic
utilities
- Electricity connected
- Natural gas connected
- Public Sewer connected
- Public Water connected
lOCATION
Get Directions
CALCULATOR
Finances
Agents
Presented by Mallard Park Community Agents of Coldwell Banker Collins-Maury.



|
9073 Lakeside Circle South, Walls, MS 38680Learn more at meridianpremierhomes.com |
|---|

|
 $273,900

3 Bedrooms

2 Baths

1,600 Approximate S.F.

Floor Plan Model - Starling

1 Levels

Lot 84 is
0.18 Acres

Built in 2023

2 Garage Spaces

ID#
4048139
|
|
|
Mallard Park, A NEW HOME COMMUNITYThis is single-story living at its finest! The Starling plan offers everything you need all on one level to maximize ease and comfort. Its open concept home features a large family room and kitchen with high, vaulted ceilings, offering ample room to host all your family events. The primary bedroom with its spa-like en-suite bathroom is the perfect place to wind down at the end of a long day. The plan’s 2 additional bedrooms are located toward the front end of the home along with a full bathroom and utility room.
|
Presented by:
Mallard Park Community Agents:
LaToya Newson-Harris

Mark Wilson
|
||||||
|
This featured home represents the floor plan. Actual front elevation, color, and finishes may vary. For more information, please contact a sales agent. This information is reliable, but it is not guaranteed. Please contact us directly to learn more about our properties and communities. |

