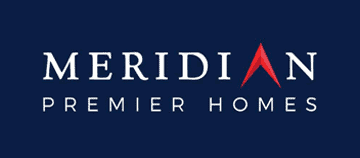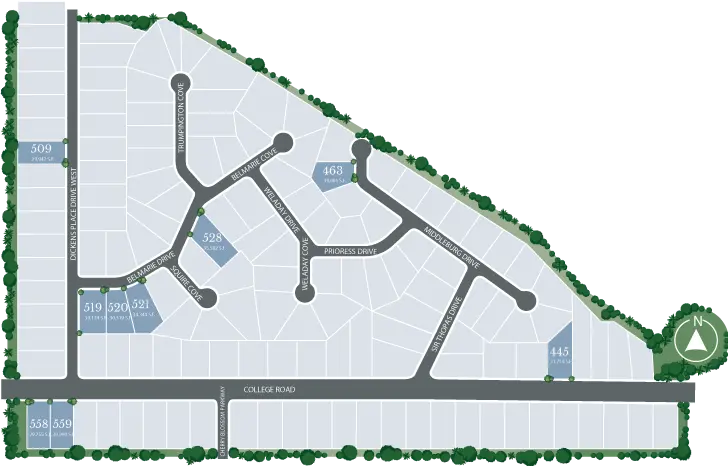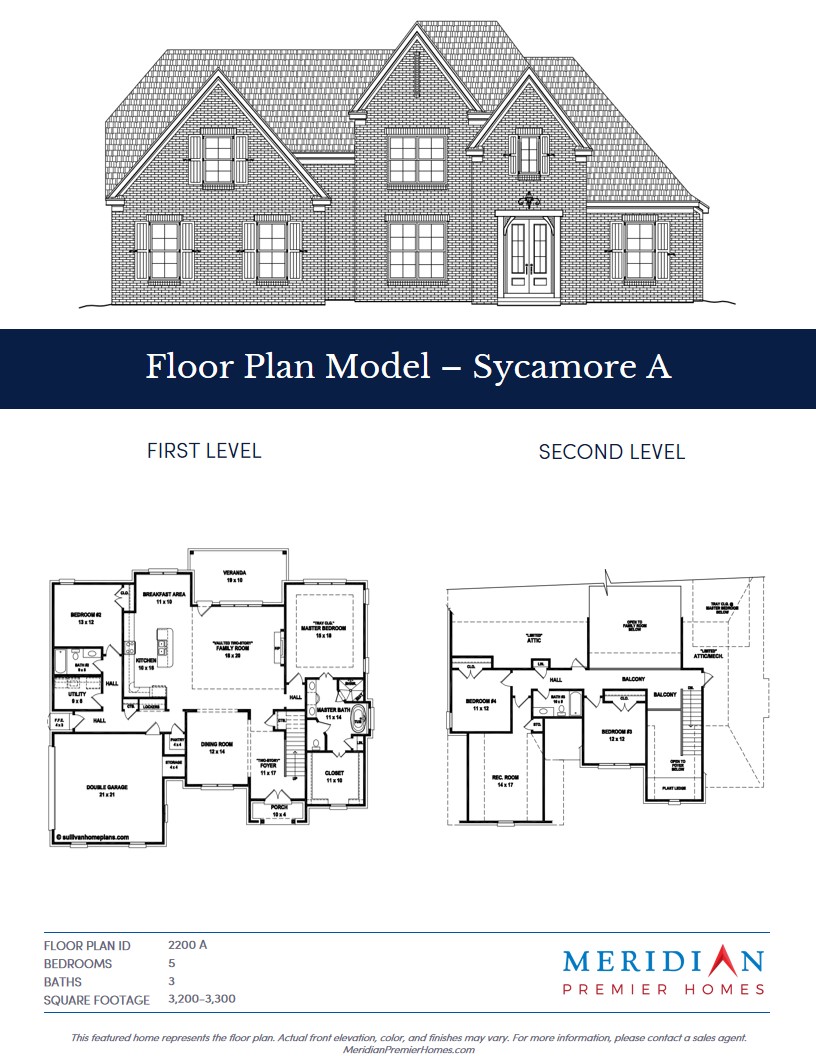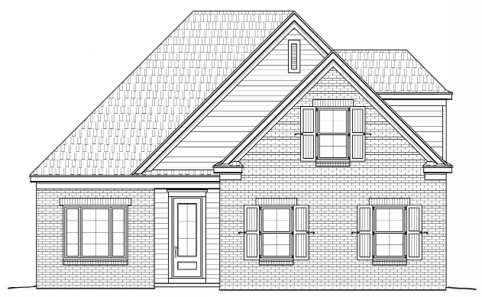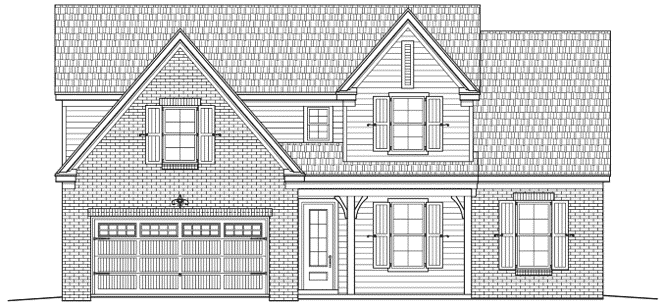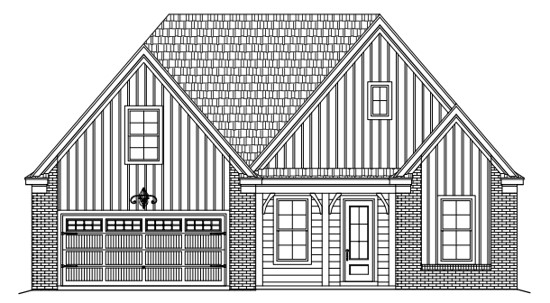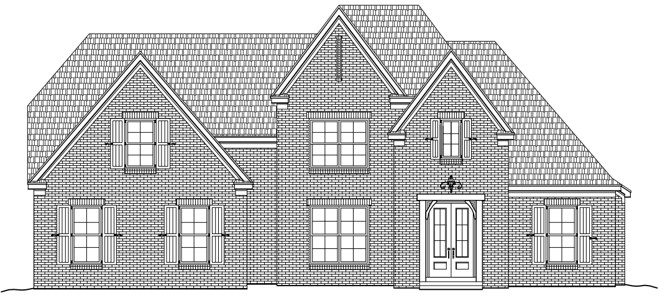 Sold
Sold
2526 College Road
Southaven, MS 38672
 $449,000
$449,000  5 Bedrooms
5 Bedrooms  3 Baths
3 Baths  3,200 - 3,300 S.F.
3,200 - 3,300 S.F. 0.73 Acres
0.73 AcresThis featured home represents the floor plan. Actual front elevation, color, and finishes may vary. For more information, please contact a sales agent.
About
Features
Flooring:
- LVP flooring in bathrooms
Bathrooms:
- Separate tub and shower
Appliances:
- Garbage disposal
Kitchen:
- Kitchen/family room view
Construction:
- Garage doors and openers
Climate:
- Ceiling fans
Exterior:
- Concrete driveway
FIGURES

$449,000

5 Bedrooms

3 Baths

3,200 - 3,300 S.F.

Floor Plan Model: Sycamore, Elevation A

2 Levels

0.73 Acres

Built in 2022

2 Garage Spaces
ROOMS
- 5 Bedrooms
- 3 Baths
- 2-car garage
utilities
- Public Water connected
SIMILAR PROPERTIES
lOCATION
County:
DeSoto
City:
Southaven
State:
MS
Zipcode:
38672
Community:
Dickens Place
Lot:
445
Get Directions
CALCULATOR
Finances
Sales Price:
$449,000
Annual HOA:
$120.00 ($10.00 per month)
Agents
Presented by Dickens Place Community Agents of Coldwell Banker Collins-Maury.
 | 2526 College Road, Southaven, MS 38672Learn more at meridianpremierhomes.com |
|---|
 |  $449,000 
5 Bedrooms  3 Baths 
3,200 Approximate S.F. 
Floor Plan Model - Sycamore 
2 Levels 
Lot 445 is
0.73 Acres 
Built in 2022 
2 Garage Spaces |
Dickens Place, A NEW HOME COMMUNITY
| Presented by: Dickens Place Community Agents: | ||||||
This featured home represents the floor plan. Actual front elevation, color, and finishes may vary. For more information, please contact a sales agent. This information is reliable, but it is not guaranteed. Please contact us directly to learn more about our properties and communities. |
