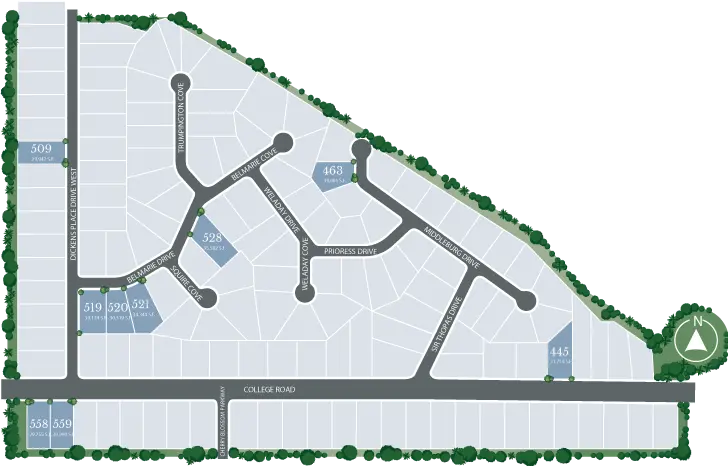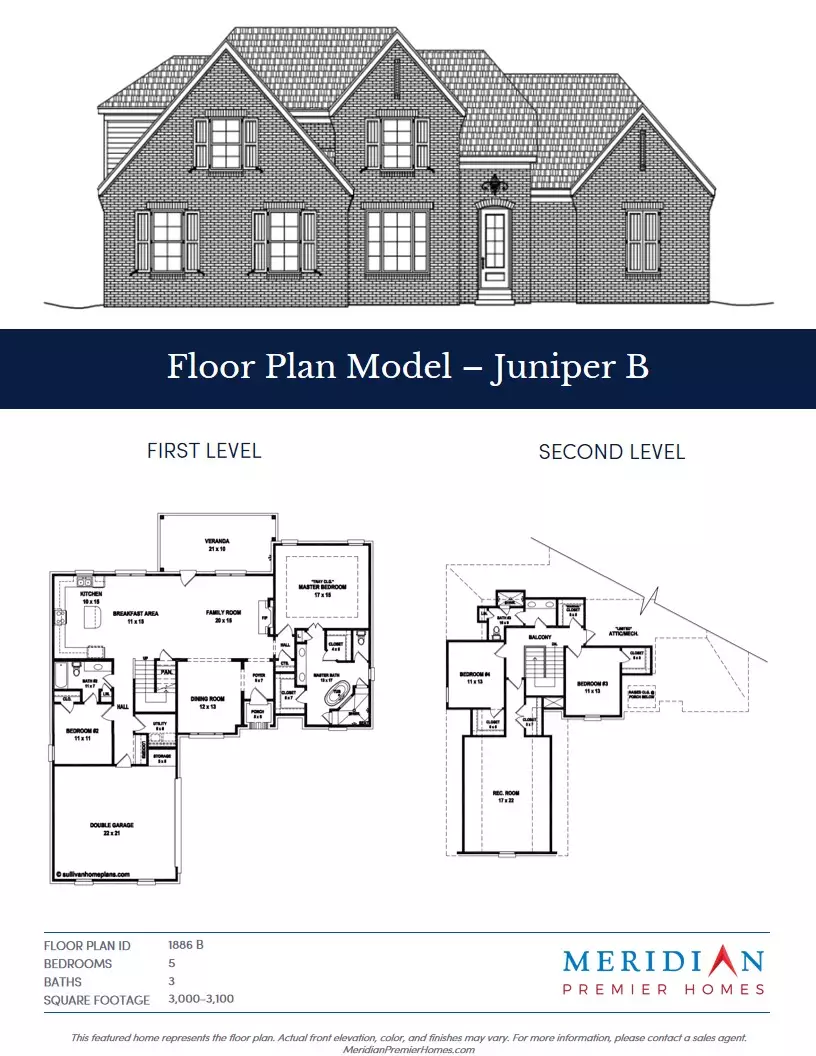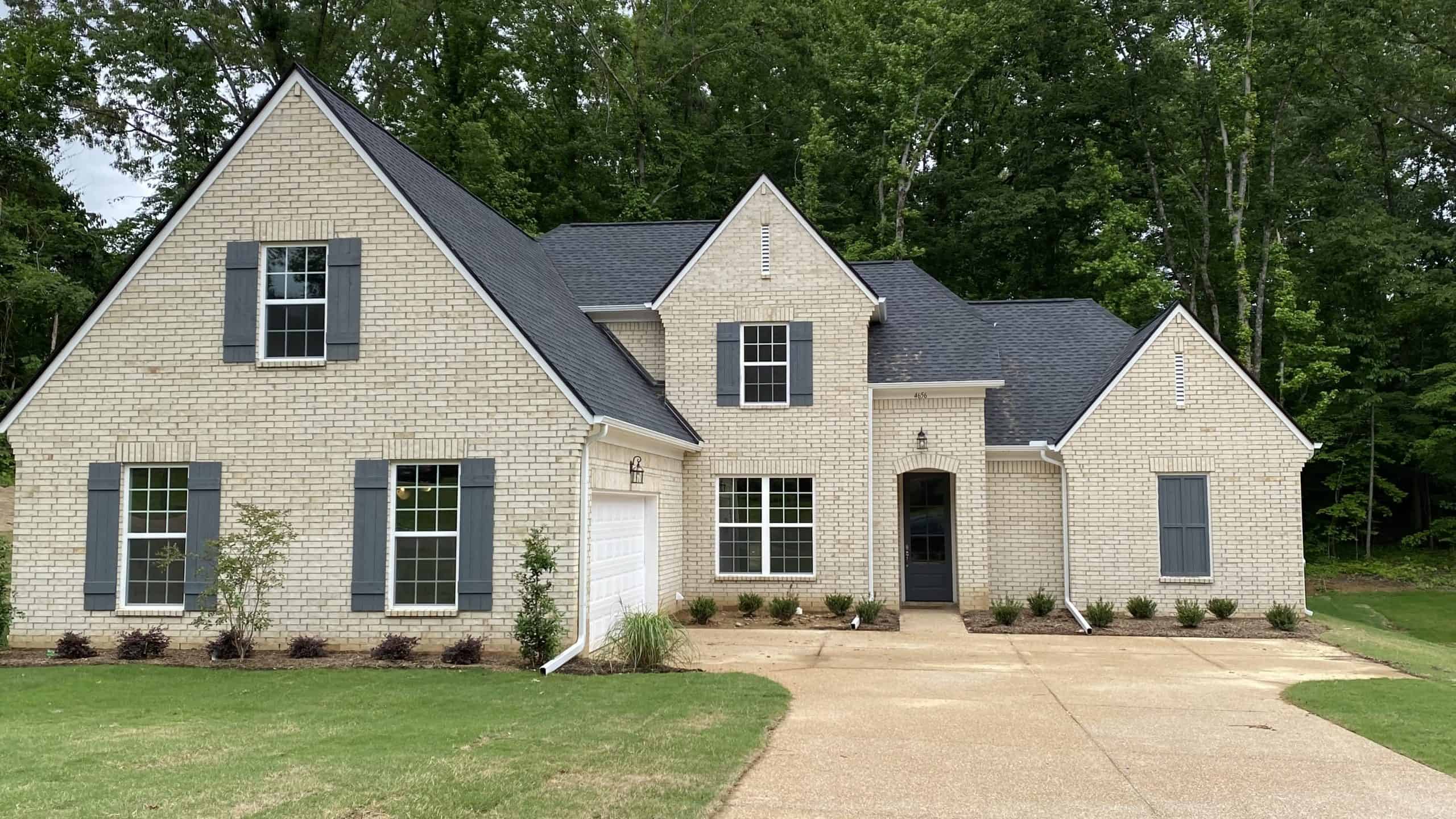 Sold
Sold
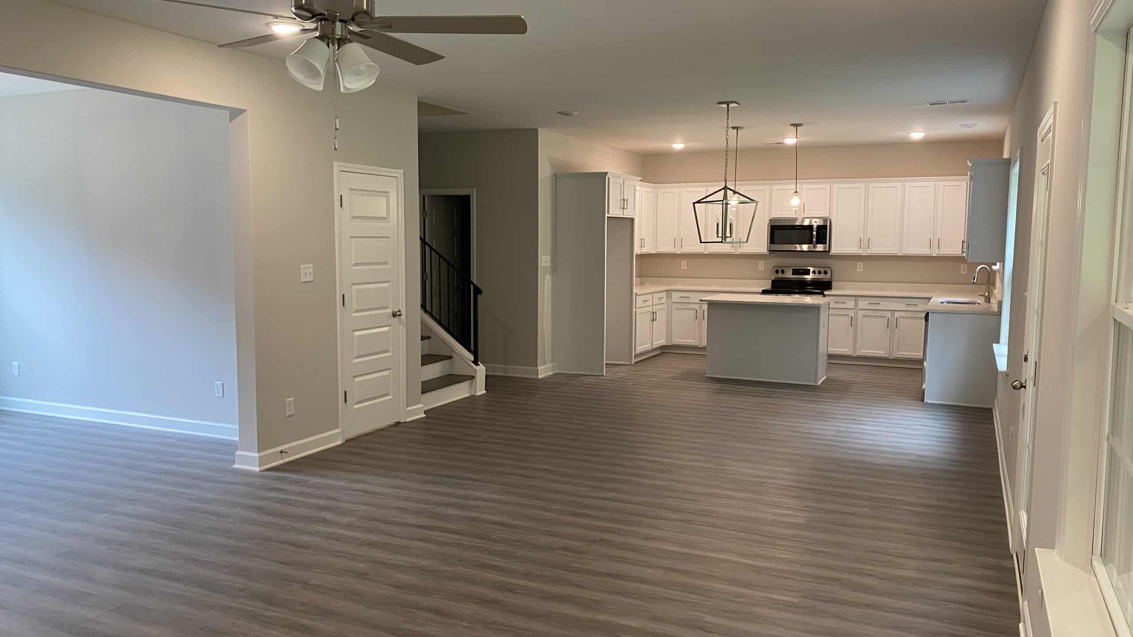
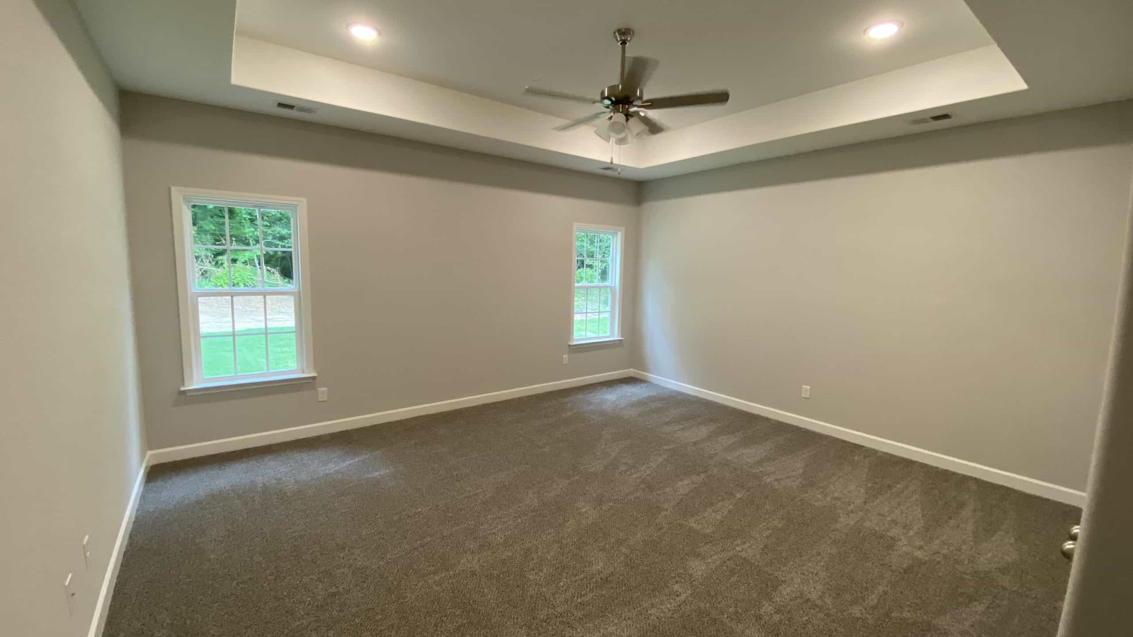
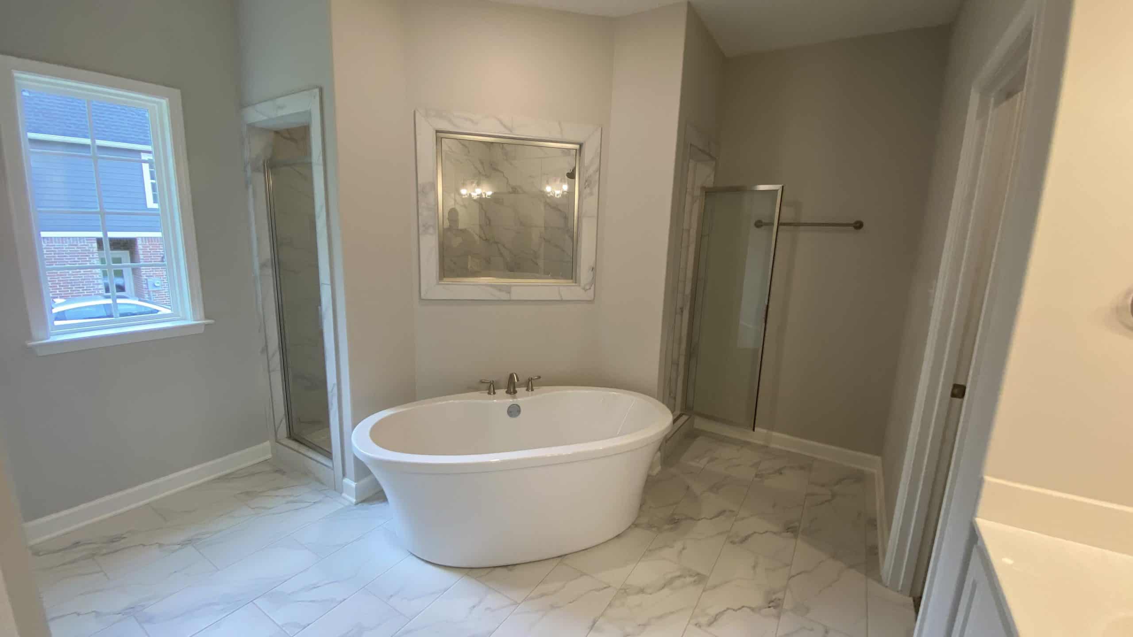
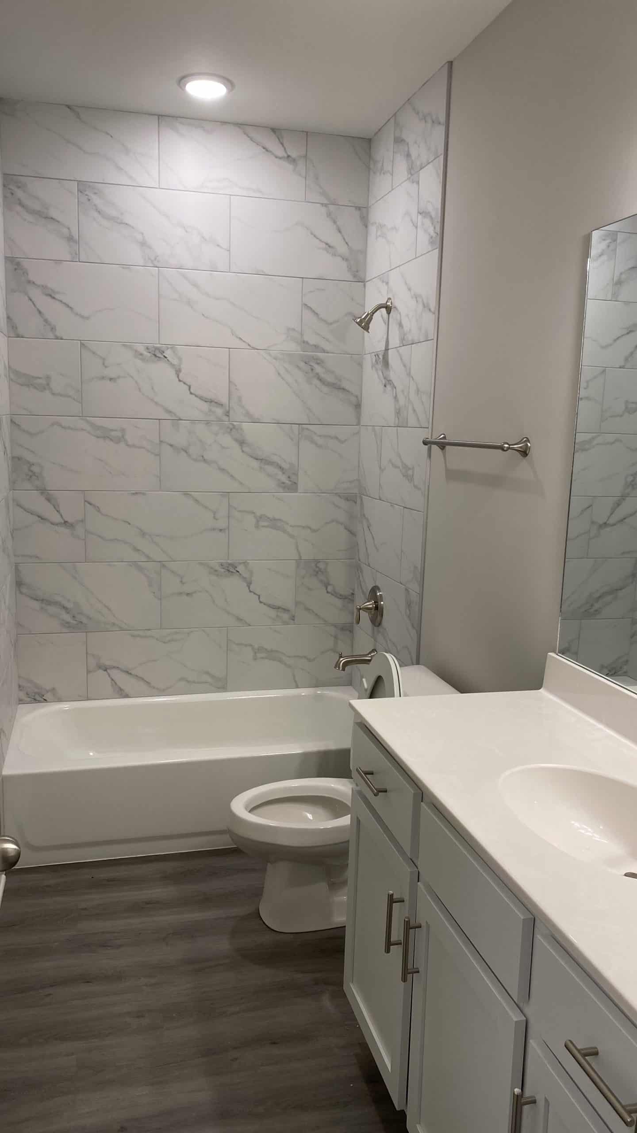
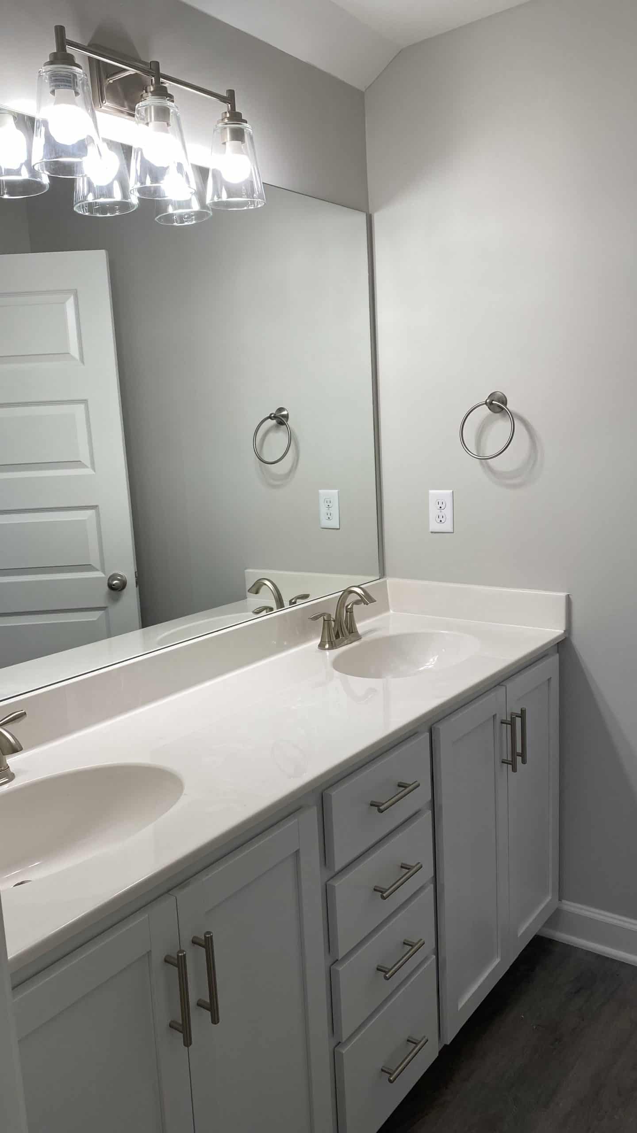

2183 Belmarie Drive
Southaven, MS 38672
 $437,000
$437,000  5 Bedrooms
5 Bedrooms  3 Baths
3 Baths  3,000 - 3,100 S.F.
3,000 - 3,100 S.F.  0.89 Acres
0.89 Acres 






This featured home represents the floor plan. Actual front elevation, color, and finishes may vary. For more information, please contact a sales agent.
About
Located in the well-known Southaven community, Dickens Place, this floorplan has everything you need to create your perfect home. Offering an open floorplan, the Juniper is perfect for entertaining with views from the living room to the kitchen. The large primary bedroom, located off of the family room, is the escape you need at the end of the day. Retreat into the luxury primary bathroom with walk through shower and free-standing tub. Upstairs, an additional three bedrooms, full bathroom, and ample storage space. Call or email for more information!
Features
-
LVP flooring in common areas
-
Carpet in bedrooms
-
Ceramic tile in master bathroom
-
LVP flooring in bathrooms
- Free standing master bathtub
- Walk-through shower in master
- Marble bathroom countertops
- Double vanity
- Separate tub and shower
- Stainless steel dishwasher
- Stainless steel microwave
- Electric water heater
- Garbage disposal
- Granite countertops
- Kitchen island
- Open floor plan
- Kitchen/family room view
- New construction
- Detached Single Family
- 9' or 10' ceilings
- Traditional architecture
- Garage doors and openers
- Electric Fireplace
- Contemporary mantle
- Central heating
- Central air
- Ceiling fans
- Brick veneer exterior
- Two-car attached garage
- Backyard patio
- Landscaped yard
- Concrete driveway
FIGURES





Elevation B




ROOMS
- 5 Bedrooms
- 3 Baths
- Entrance foyer
- Laundry room
- Dining room
- Family room
- 2-car garage
utilities
- Electricity connected
- Natural gas connected
- Public Sewer connected
- Public Water connected
lOCATION
Get Directions
CALCULATOR
Finances
Agents
Presented by Dickens Place Community Agents of Coldwell Banker Collins-Maury.

|
2183 Belmarie Drive, Southaven, MS 38672Learn more at meridianpremierhomes.com |
|---|

|
 $437,000

5 Bedrooms

3 Baths

3,000 Approximate S.F.

Floor Plan Model - Juniper

2 Levels

Lot 528 is
0.89 Acres

Built in 2022

2 Garage Spaces
|
|
|
Dickens Place, A NEW HOME COMMUNITYLocated in the well-known Southaven community, Dickens Place, this floorplan has everything you need to create your perfect home. Offering an open floorplan, the Juniper is perfect for entertaining with views from the living room to the kitchen. The large primary bedroom, located off of the family room, is the escape you need at the end of the day. Retreat into the luxury primary bathroom with walk through shower and free-standing tub. Upstairs, an additional three bedrooms, full bathroom, and ample storage space. Call or email for more information!
|
Presented by:
Dickens Place Community Agents: |
||||||
|
This featured home represents the floor plan. Actual front elevation, color, and finishes may vary. For more information, please contact a sales agent. This information is reliable, but it is not guaranteed. Please contact us directly to learn more about our properties and communities. |

