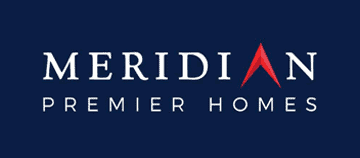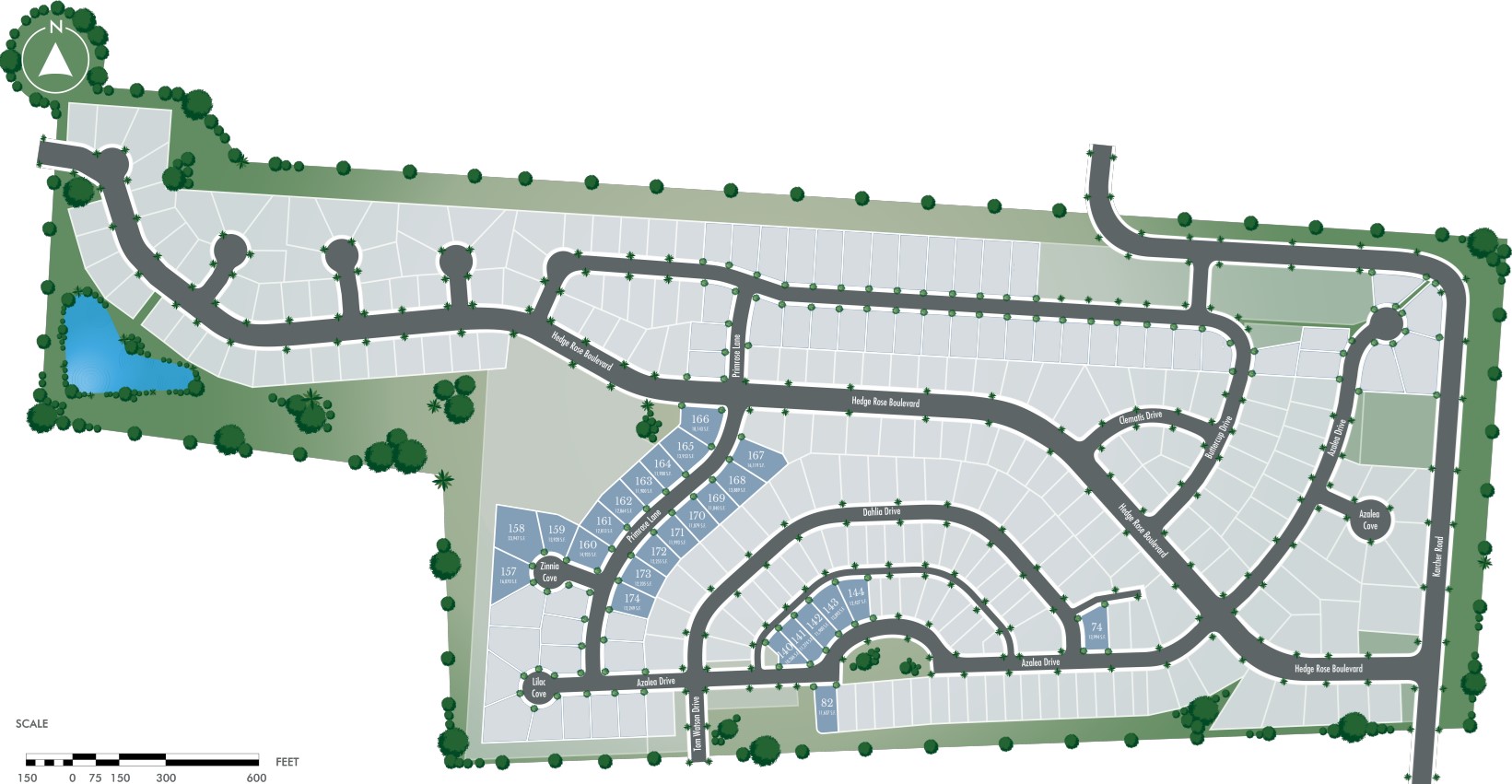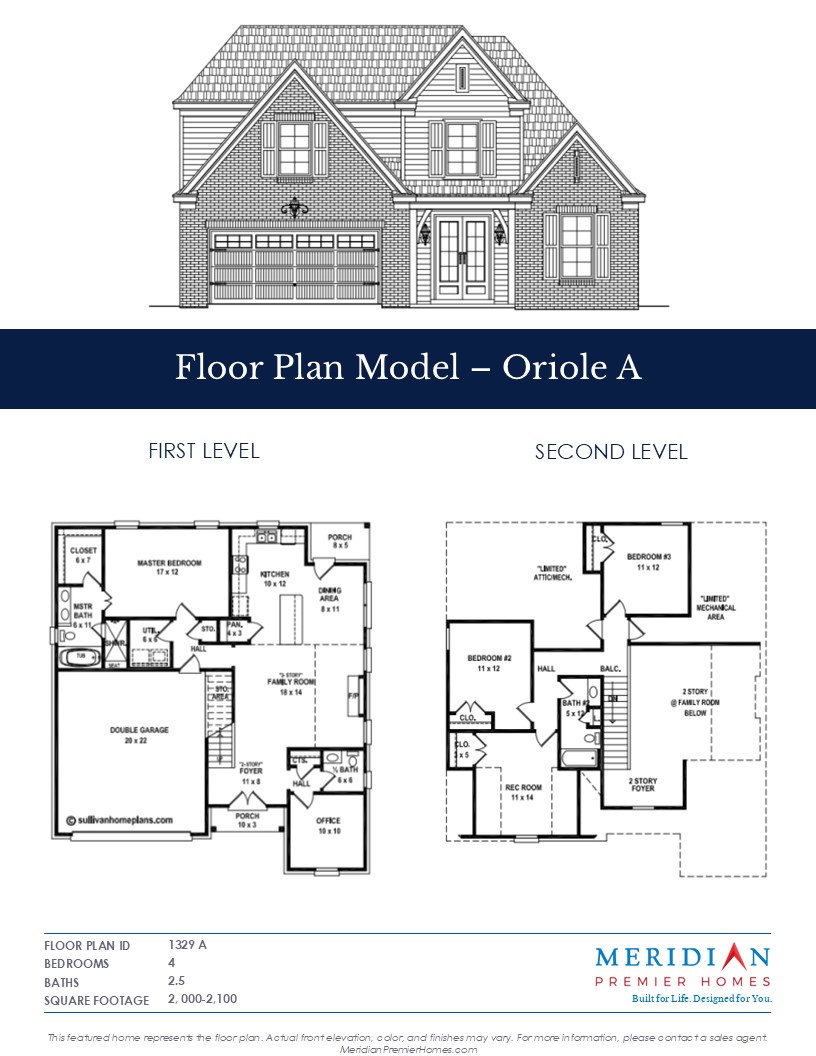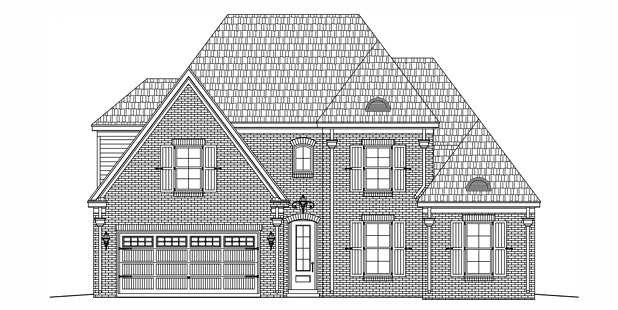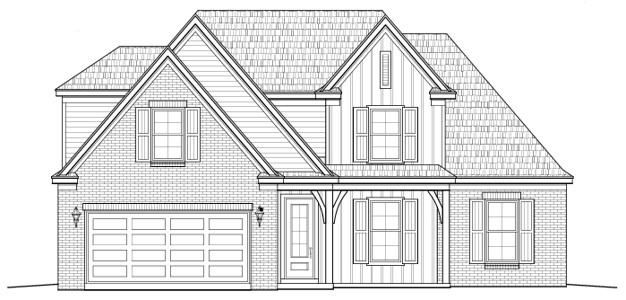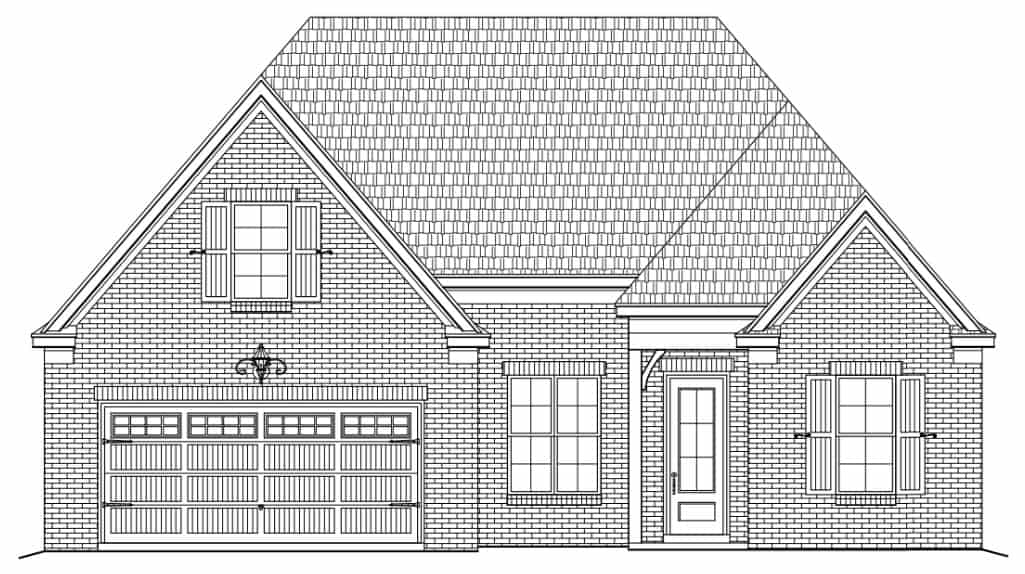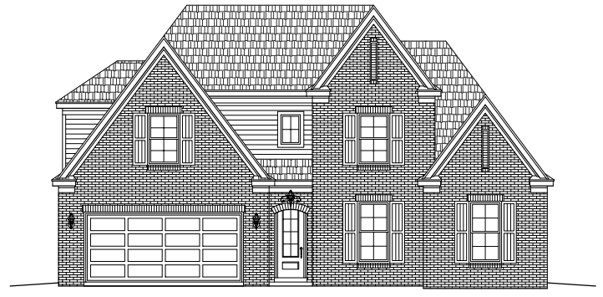 Sold
Sold
140 Primrose Lane
Somerville, TN 38068
 $339,000
$339,000  5 Bedrooms
5 Bedrooms  3 Baths
3 Baths  2,900 - 2,100 S.F.
2,900 - 2,100 S.F.  0.00 Acres
0.00 Acres This featured home represents the floor plan. Actual front elevation, color, and finishes may vary. For more information, please contact a sales agent.
About
The Oriole is a popular, contemporary floor plan that combines an attractive exterior with the design practicality and comfort sought by today’s families. When you pull up, one of the first things you’ll notice is the plan’s inviting front porch and entryway. Off the foyer is a flex space that may serve as a playroom, office, or home gym. Further inside you’ll discover an impressive two-story great room that evokes feelings of warmth and grandeur. The built-in fireplace and floating mantle help set the mood on our chilly Memphis nights. The adjoining well-appointed kitchen is the hub of the home. It features granite countertops, Shaker-style cabinetry, stainless-steel appliances, an island, pantry closet, and eat-in area. Down the hall, and tucked away from the home’s main-living area, is your primary suite with views of your backyard. The ensuite bathroom includes a separate tub and tiled shower, double vanity, and walk-in closet. As you ascend the stairs, take in views of the great room. Once upstairs, you’ll find three more bedrooms and a full bathroom with a linen closet. The plan also comes with a concrete patio for outdoor entertaining.
Features
-
LVP flooring in bathrooms
- Separate tub and shower
- Garbage disposal
- Eat-in kitchen
- Open floor plan
- Kitchen/family room view
- New construction
- Detached Single Family
- 9' or 10' ceilings
- Traditional architecture
- Garage doors and openers
- Ceiling fans
- Backyard patio
- Curbs and sidewalks
FIGURES





Elevation A




ROOMS
- 5 Bedrooms
- 3 Baths
- Floored attic
utilities
- Public Water connected
lOCATION
Get Directions
CALCULATOR
Finances
Agents
Presented by Hedge Rose Community Agents of Coldwell Banker Collins-Maury.

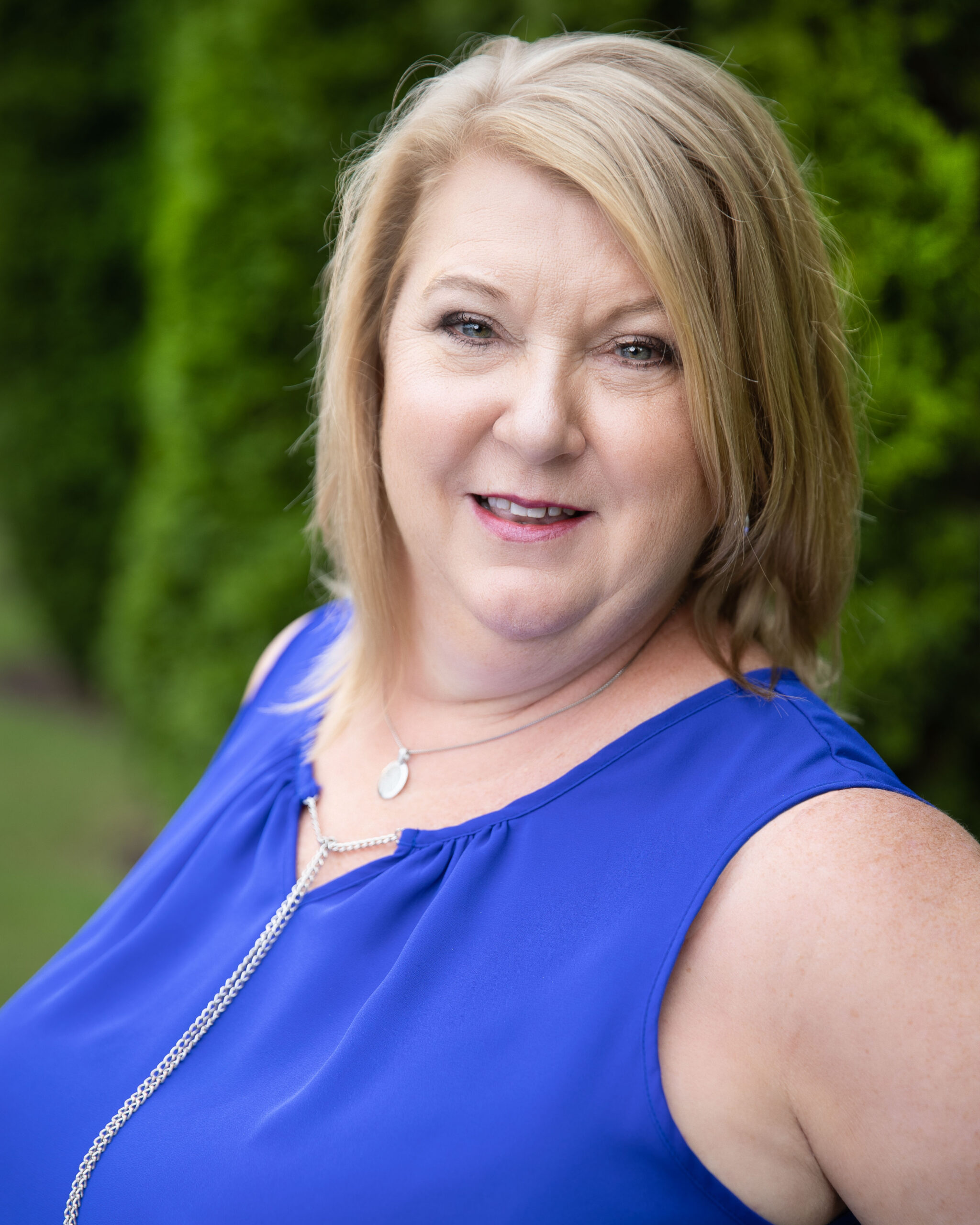

|
140 Primrose Lane, Somerville, TN 38068Learn more at meridianpremierhomes.com |
|---|

|
 $339,000

5 Bedrooms

3 Baths

2,900 Approximate S.F.

Floor Plan Model - Willow Side Load

2 Levels

Lot 167 is
0.00 Acres

Built in 2024

2 Garage Spaces
|
|
|
Hedge Rose, A NEW HOME COMMUNITYThe Oriole is a popular, contemporary floor plan that combines an attractive exterior with the design practicality and comfort sought by today’s families. When you pull up, one of the first things you’ll notice is the plan’s inviting front porch and entryway. Off the foyer is a flex space that may serve as a playroom, office, or home gym. Further inside you’ll discover an impressive two-story great room that evokes feelings of warmth and grandeur. The built-in fireplace and floating mantle help set the mood on our chilly Memphis nights. The adjoining well-appointed kitchen is the hub of the home....
|
CONTACT
|
||||||||
|
These photos are of a similar property with the same floor plan and same elevation. Actual colors and finishes may vary. This information is reliable, but it is not guaranteed. Please contact us directly to learn more about our properties and communities. |
