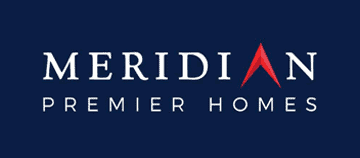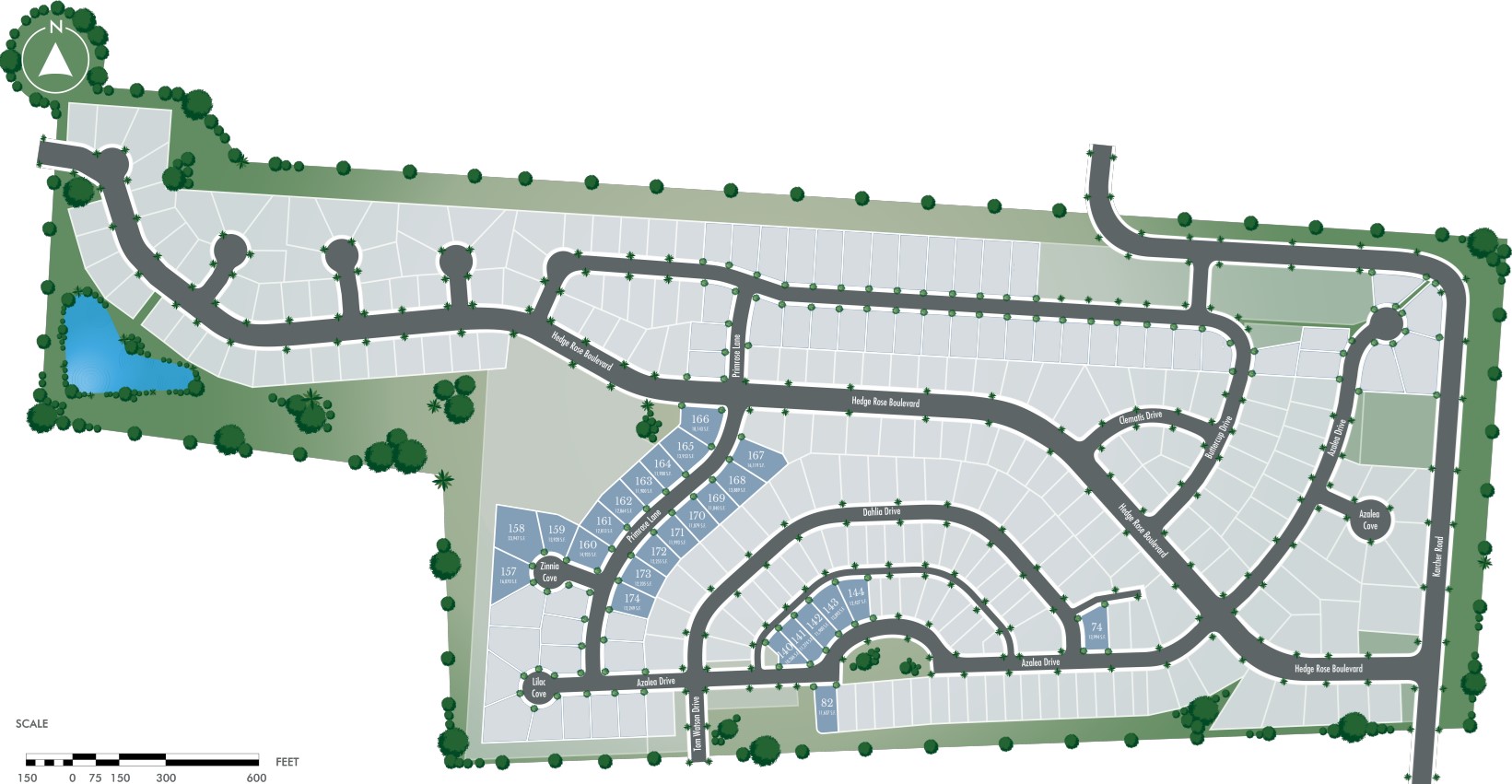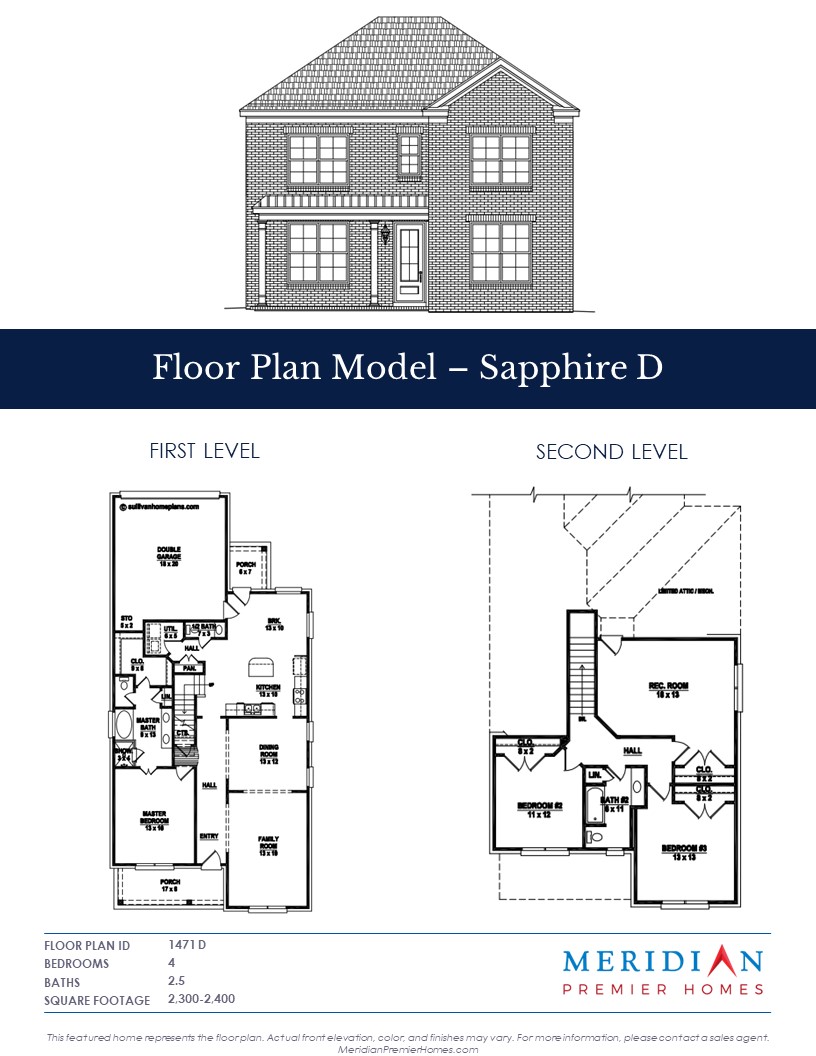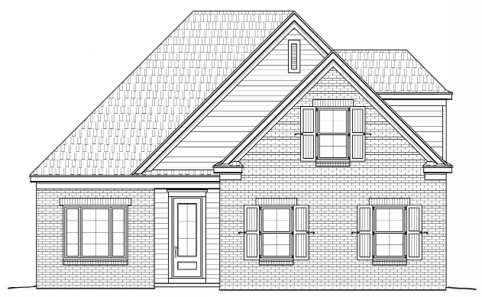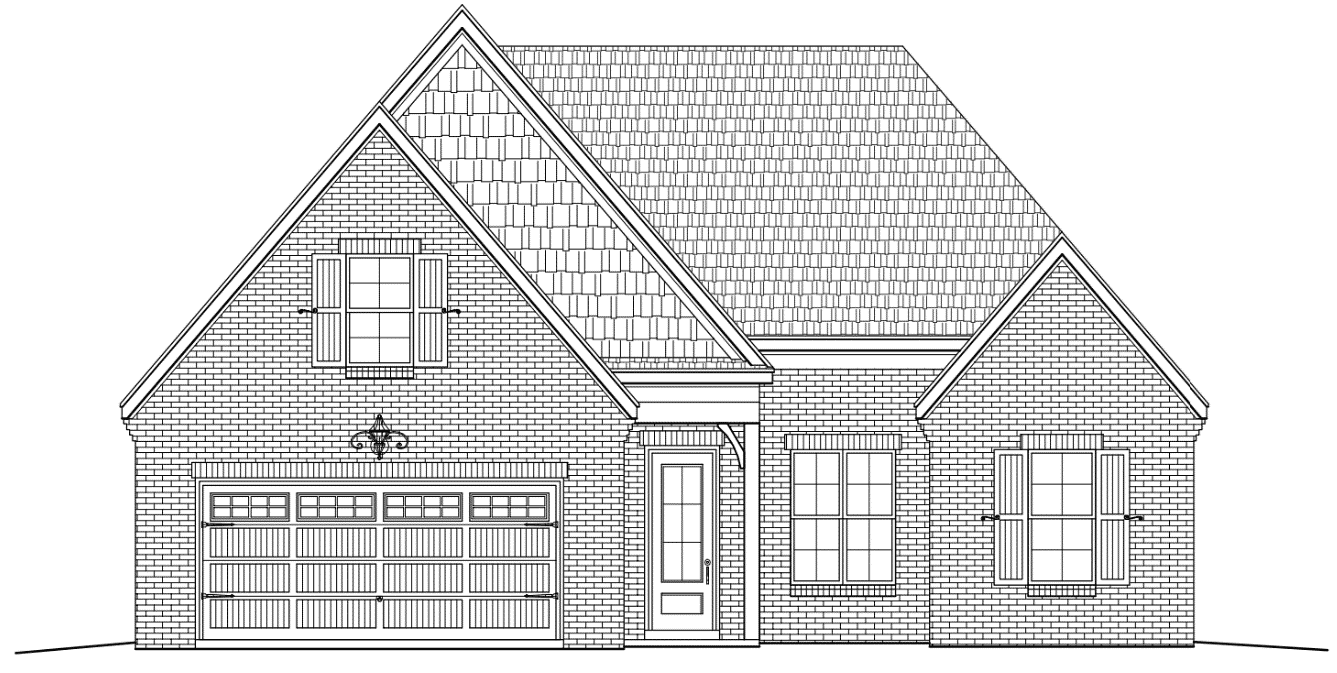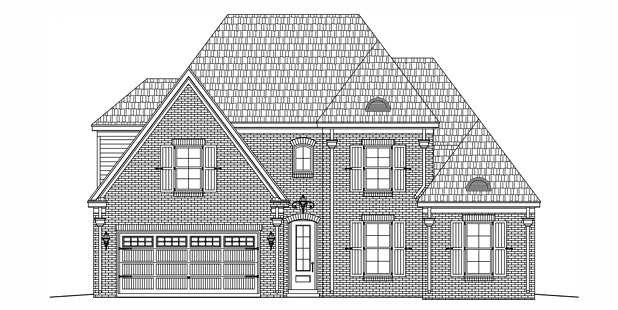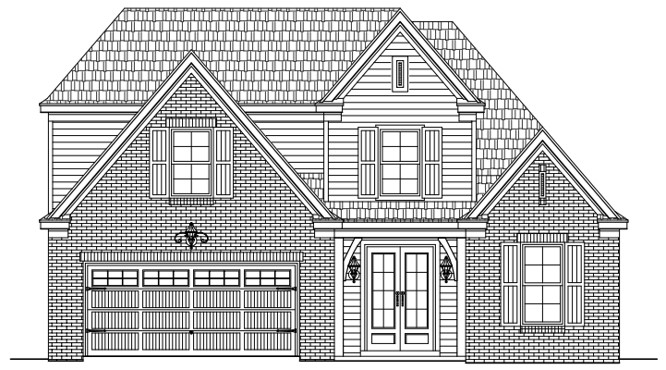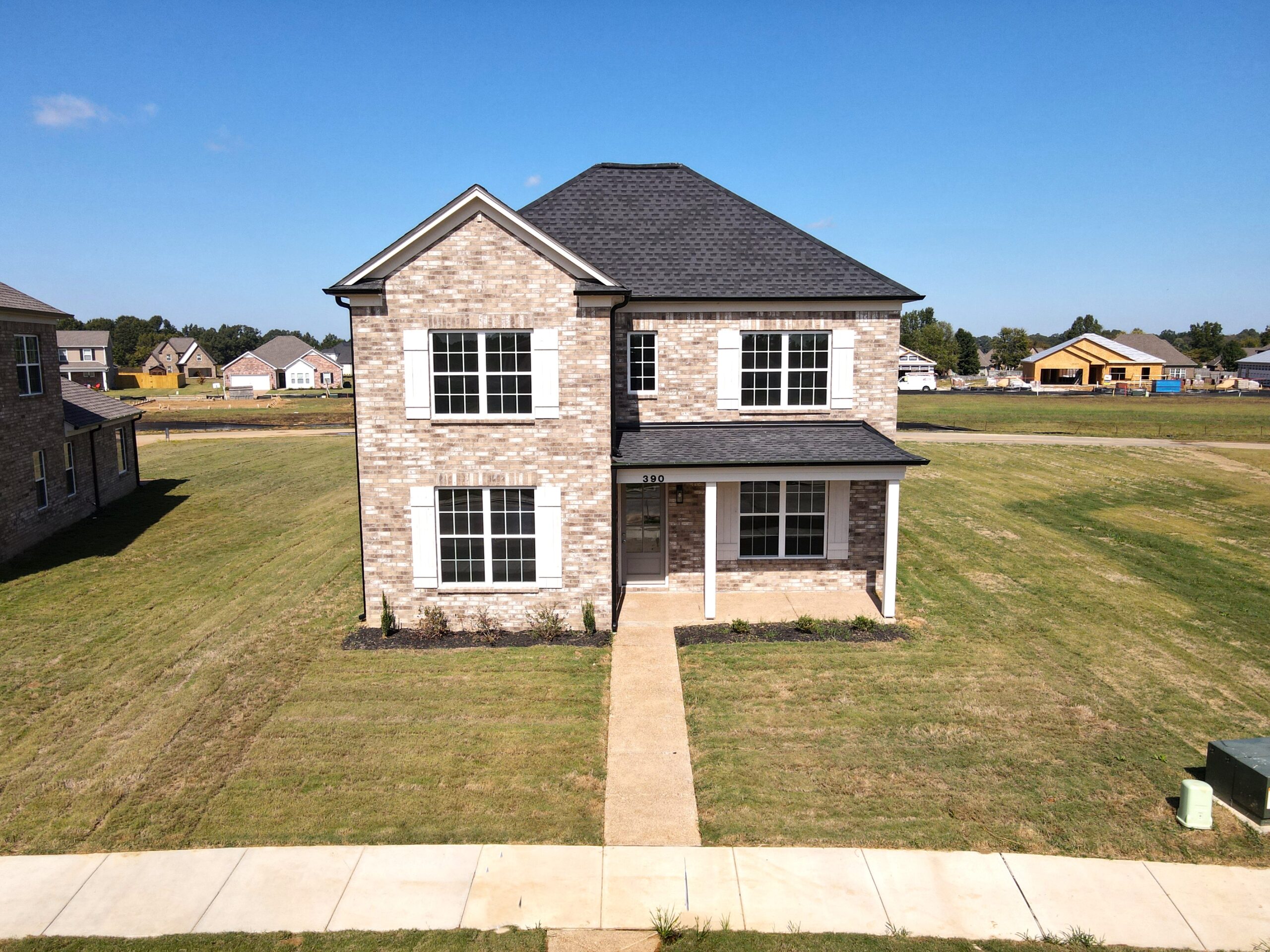 Sold
Sold
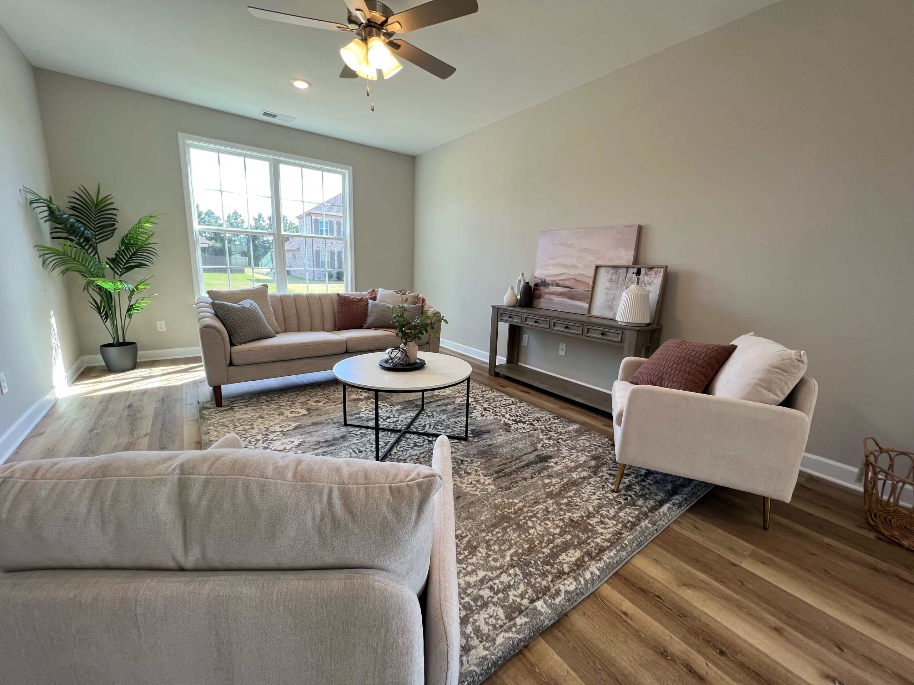
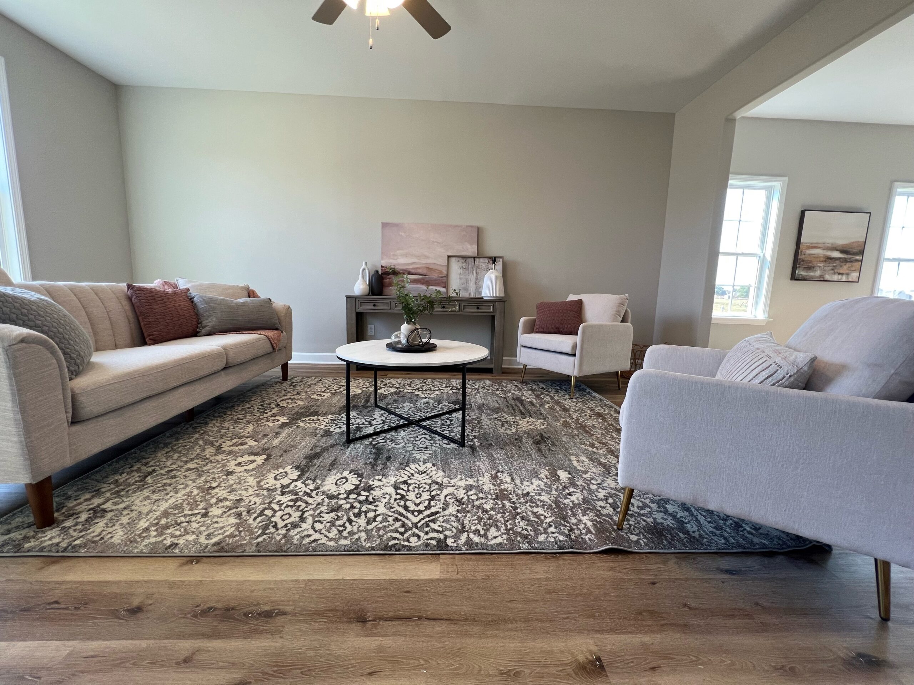
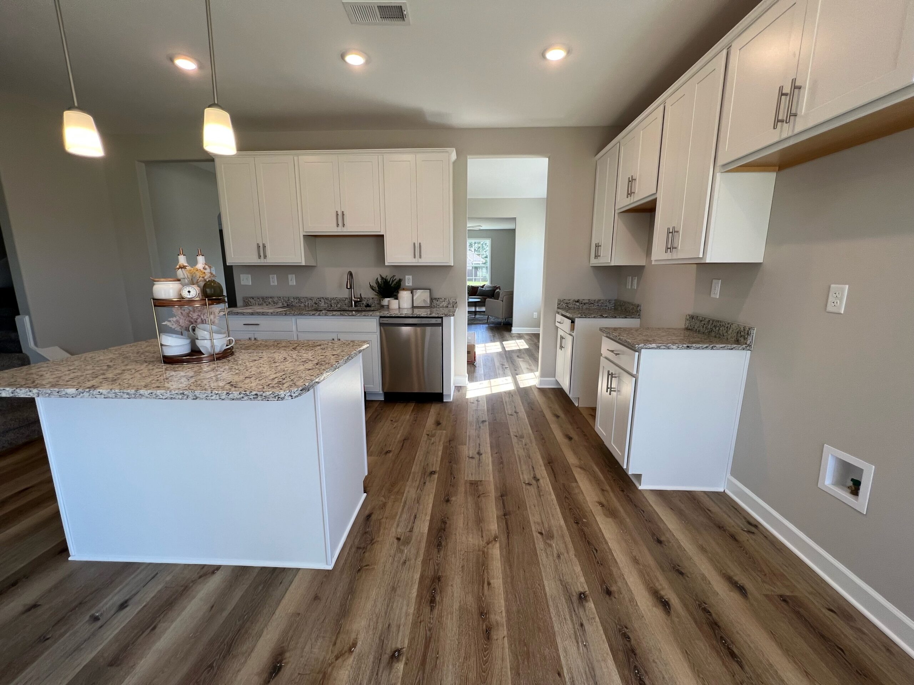
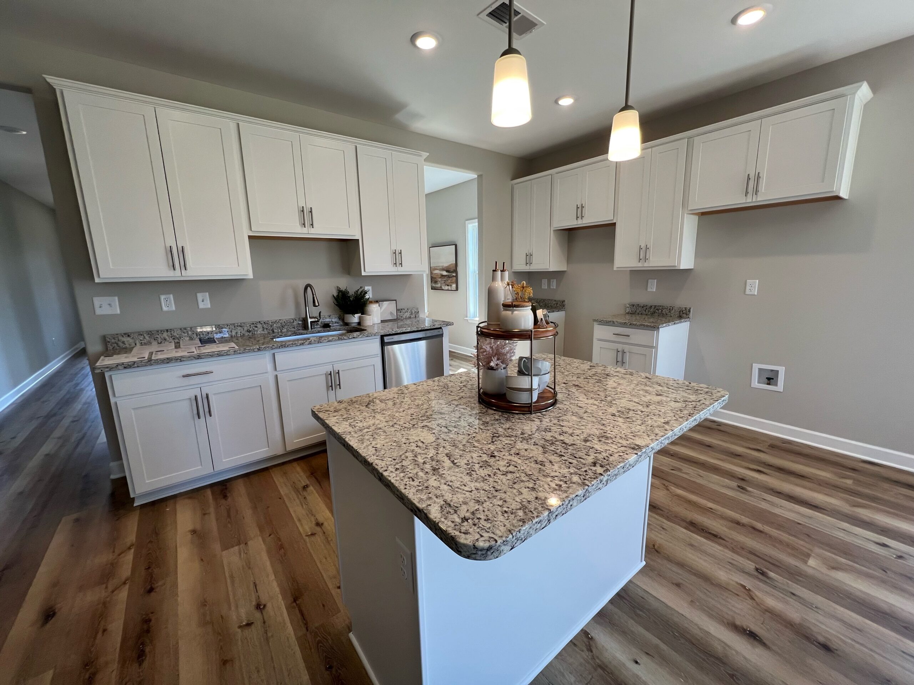
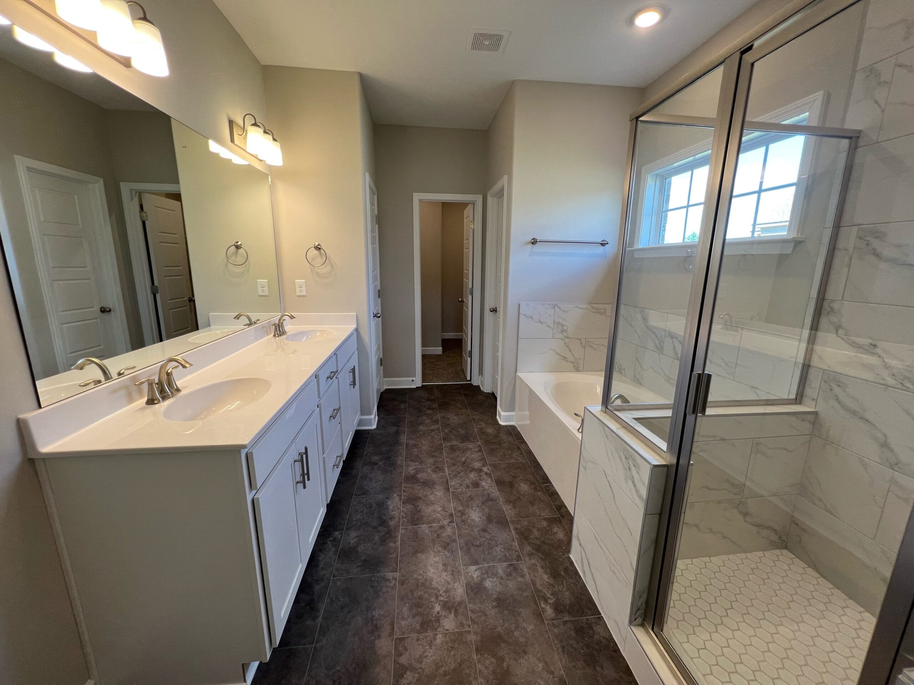
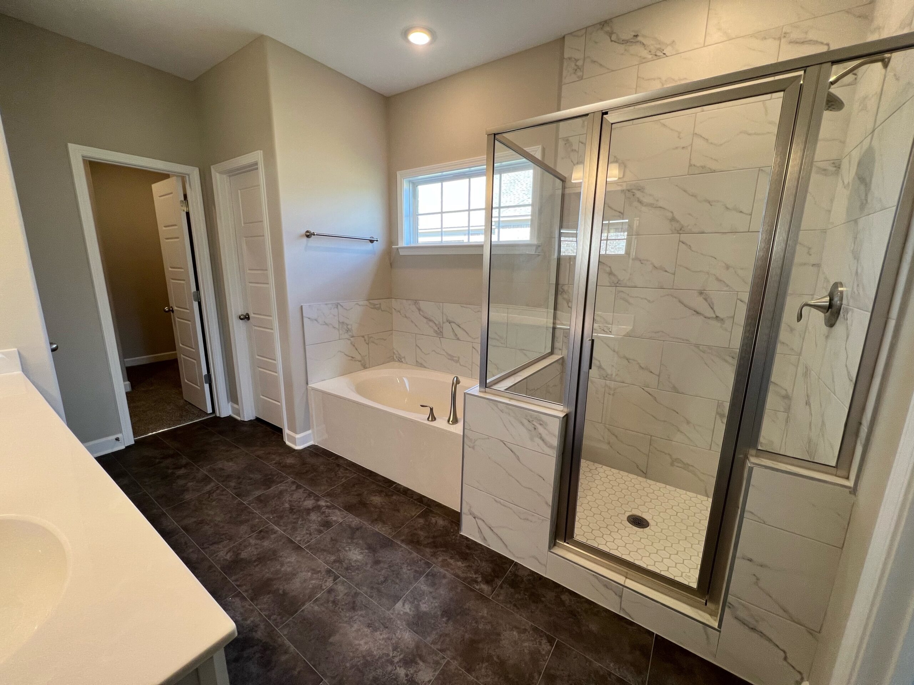
390 Azalea Drive
Somerville, TN 38068
 $353,900
$353,900  4 Bedrooms
4 Bedrooms  2.5 Baths
2.5 Baths  2,300 - 2,400 S.F.
2,300 - 2,400 S.F. 0.29 Acres
0.29 Acres






This featured home represents the floor plan. Actual front elevation, color, and finishes may vary. For more information, please contact a sales agent.
About
The Sapphire welcomes a return to tradition with its combination of intentionally designed indoor and outdoor spaces. Hallmarks of the plan are a rear-load garage and an inviting front patio, which is the perfect spot for relaxing in your favorite wooden rocker or getting caught up with a neighbor over a refreshing glass of lemonade on a warm summer evening. Inside the home, you’ll find a calming color palette. The generously sized family room flows into a formal dining room/library/home office, which connects to a modern chef's kitchen at the back of the home. Bathed in natural light, the kitchen features Shaker cabinets, granite countertops, stainless-steel appliances, a center island, and an eat-in area, as well as a door leading to the back patio. Away from the activity of the kitchen, you’ll discover a private primary suite and elegant ensuite bathroom with soaking tub and dual vanities. A laundry room and half bathroom complete the main level. Upstairs, there are three additional bedrooms and one full bathroom. If you’re a homebuyer who craves defined yet flexible spaces, the Sapphire awaits your personal touches.
Features
- LVP flooring in common areas
- Carpet in bedrooms
- LVP flooring in bathrooms
- Marble bathroom countertops
- Double vanity
- Separate tub and shower
- Marble tub
- Stainless steel dishwasher
- Stainless steel microwave
- Stainless steel electric range
- Garbage disposal
- EnergyStar™ rated appliance package
- Granite countertops
- Eat-in kitchen
- Kitchen island
- Open floor plan
- Kitchen/family room view
- New construction
- Detached Single Family
- 9' or 10' ceilings
- Vaulted/coffered ceilings
- Traditional architecture
- Low emissivity windows
- Garage doors and openers
- Electric Fireplace
- Contemporary mantle
- Central heating
- Central air
- Ceiling fans
- Smart Hub 3® technology
- Brick veneer exterior
- Two-car attached garage
- Backyard patio
- Landscaped yard
- Concrete driveway
- Curbs and sidewalks
FIGURES









ROOMS
- 4 Bedrooms
- 2.5 Baths
- Entrance foyer
- Laundry room
- Family room
- 2-car garage
utilities
- Electricity connected
- Natural gas connected
- Public Sewer connected
- Public Water connected
lOCATION
Get Directions
CALCULATOR
Finances
Agents
Presented by Hedge Rose Community Agents of Coldwell Banker Collins-Maury.

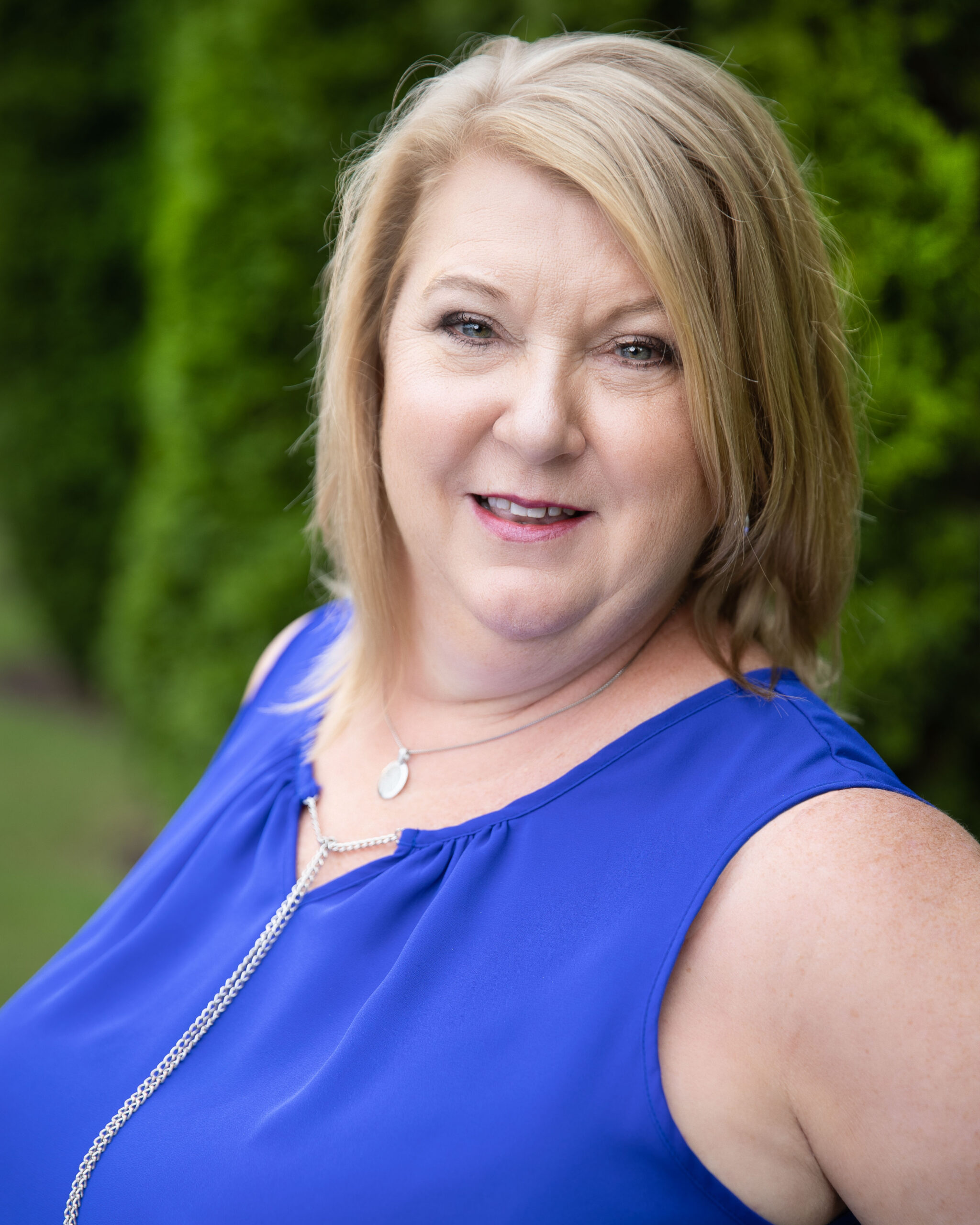
 | 390 Azalea Drive, Somerville, TN 38068Learn more at meridianpremierhomes.com |
|---|
 |  $353,900 
4 Bedrooms  2.5 Baths 
2,300 Approximate S.F. 
Floor Plan Model - Sapphire 
2 Levels 
Lot 144 is
0.29 Acres 
Built in 2023 
2 Garage Spaces |
Hedge Rose, A NEW HOME COMMUNITYThe Sapphire welcomes a return to tradition with its combination of intentionally designed indoor and outdoor spaces. Hallmarks of the plan are a rear-load garage and an inviting front patio, which is the perfect spot for relaxing in your favorite wooden rocker or getting caught up with a neighbor over a refreshing glass of lemonade on a warm summer evening. Inside the home, you’ll find a calming color palette. The generously sized family room flows into a formal dining room/library/home office, which connects to a modern chef's kitchen at the back of the home. Bathed in natural light, the kitchen...
| CONTACT
| ||||||||
These photos are of a similar property with the same floor plan and same elevation. Actual colors and finishes may vary. This information is reliable, but it is not guaranteed. Please contact us directly to learn more about our properties and communities. |
