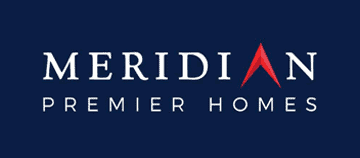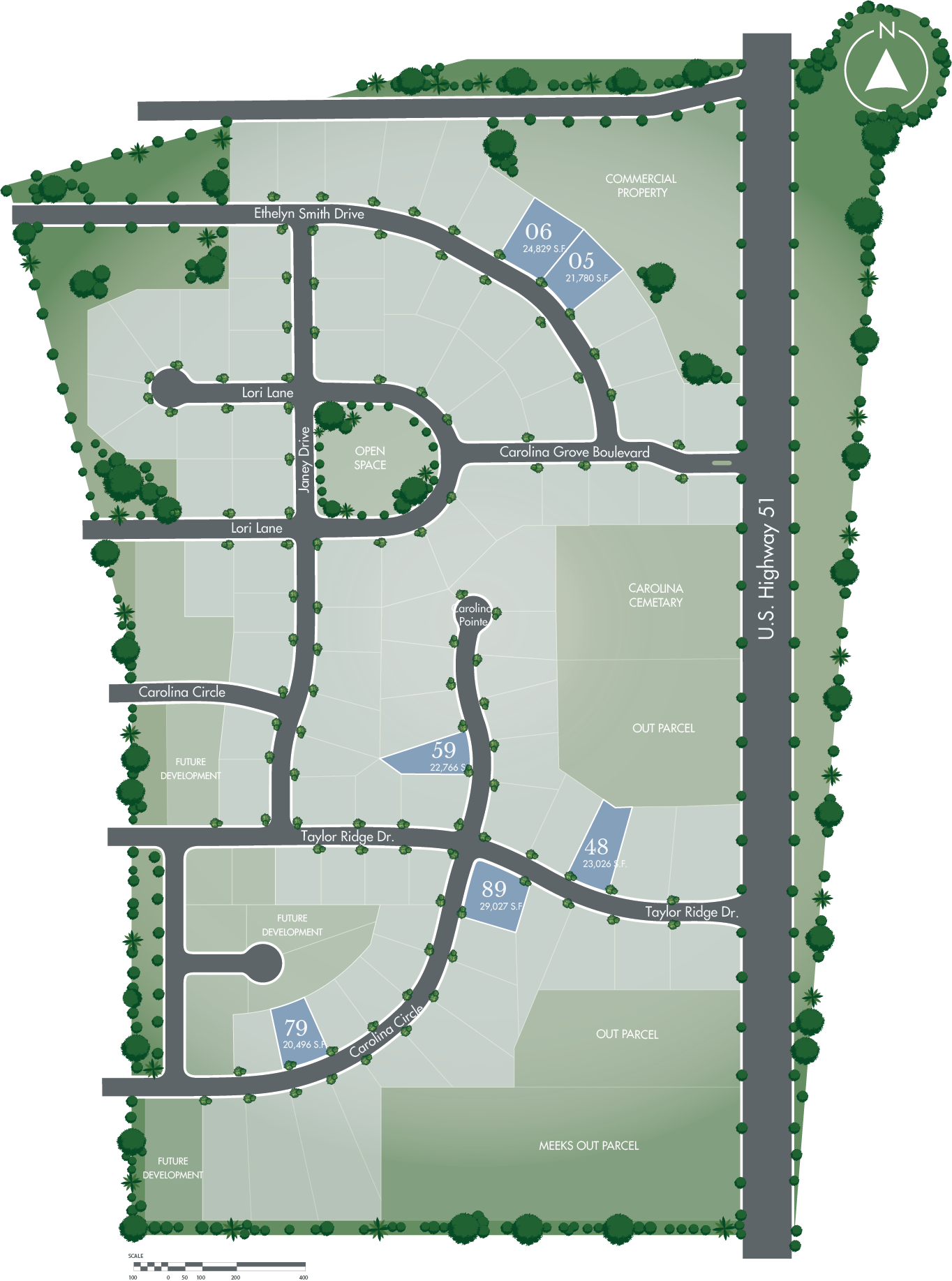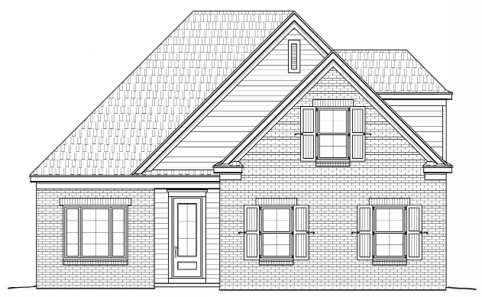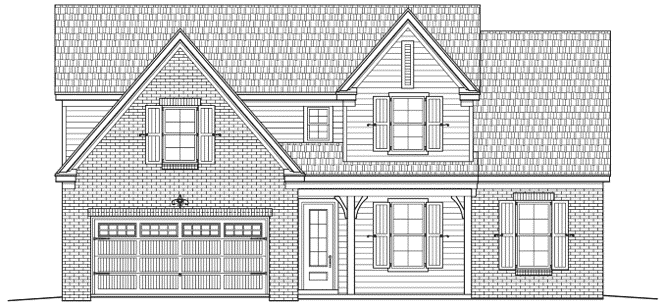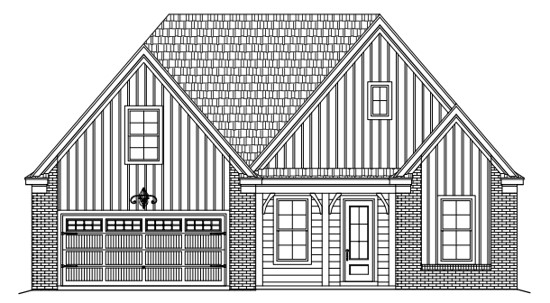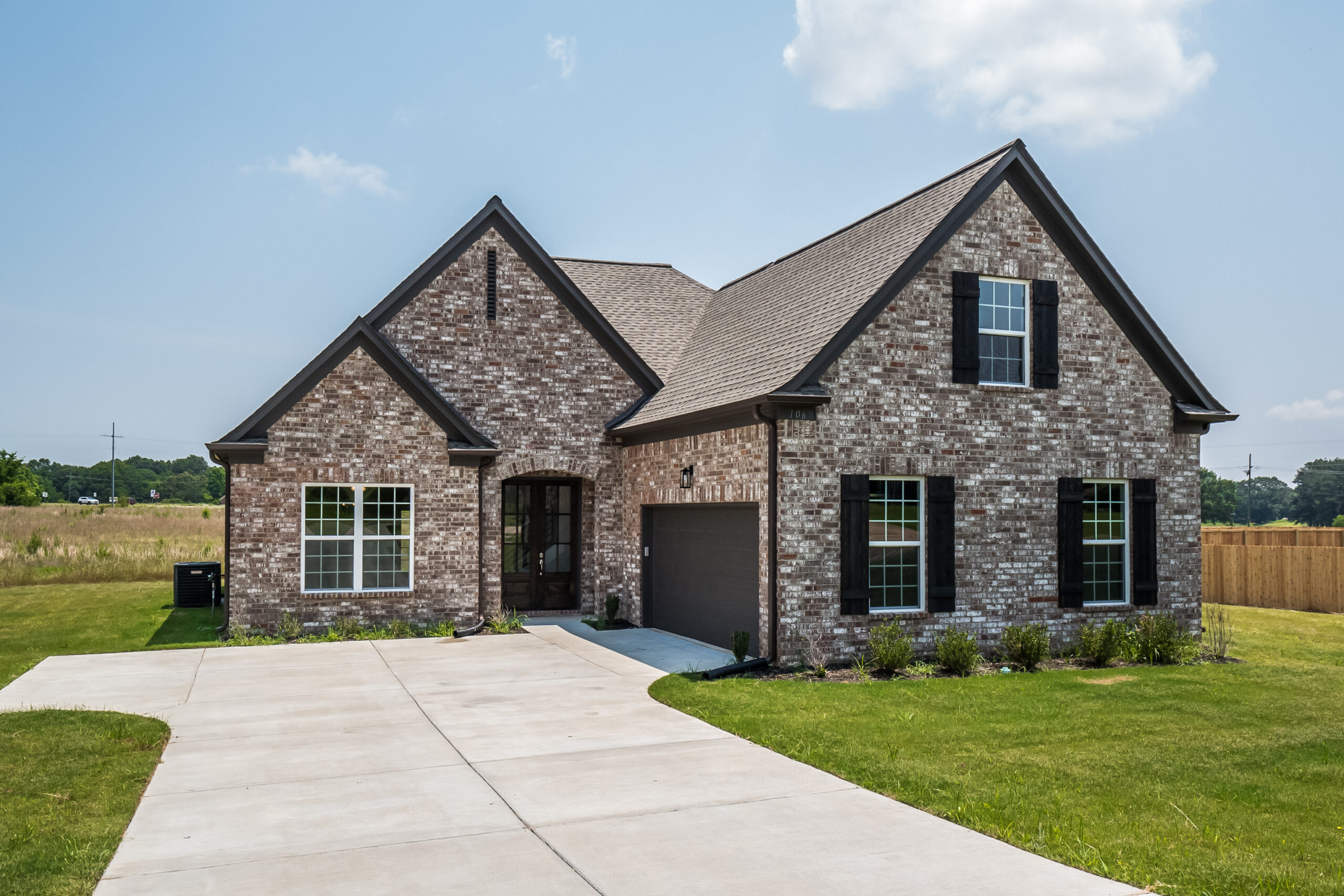 Sold
Sold
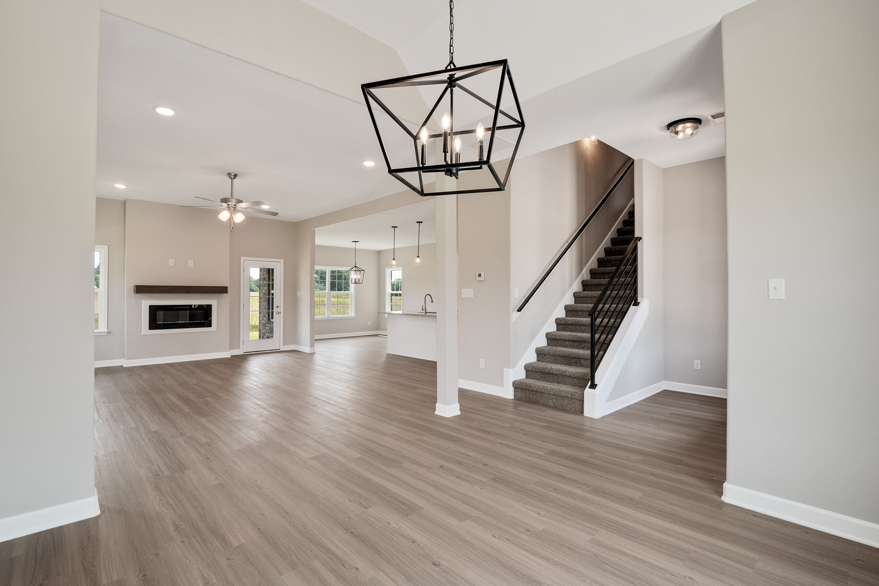
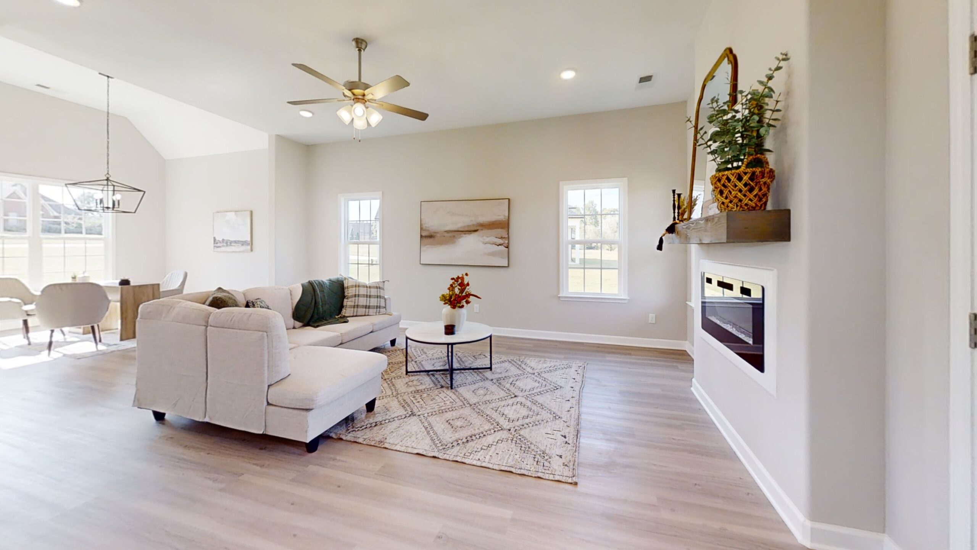
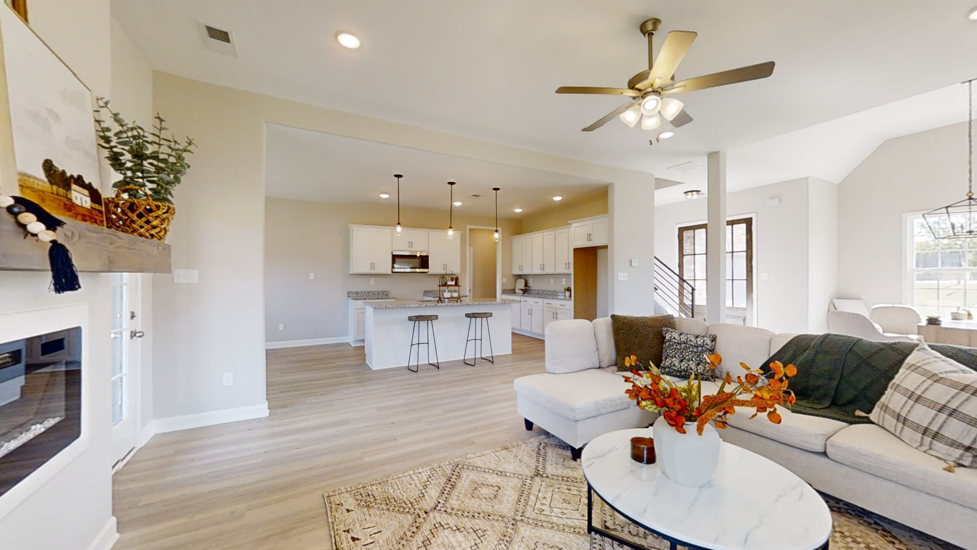
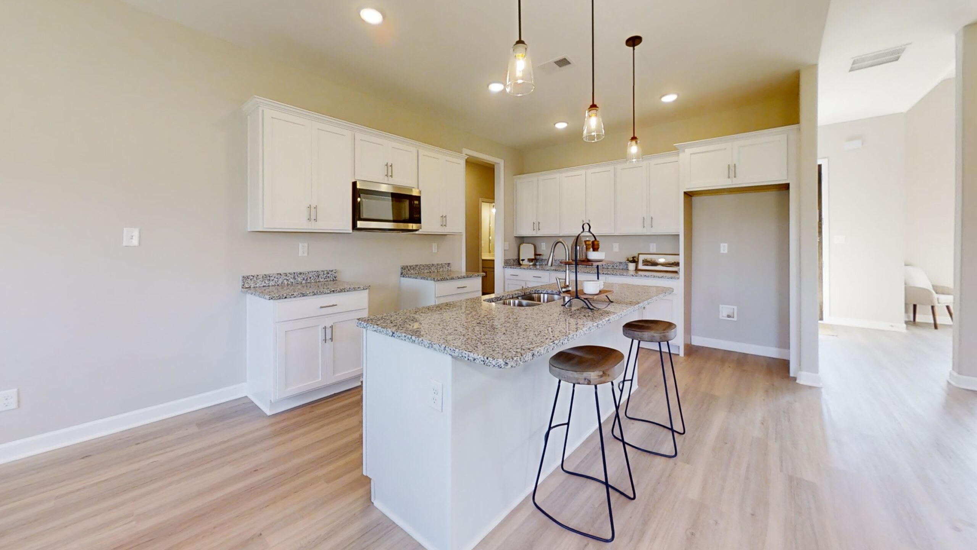
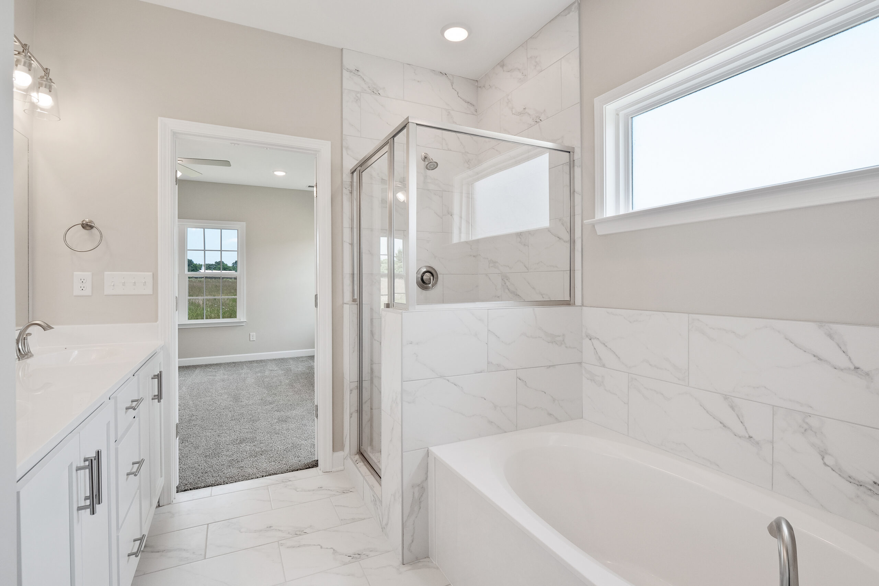
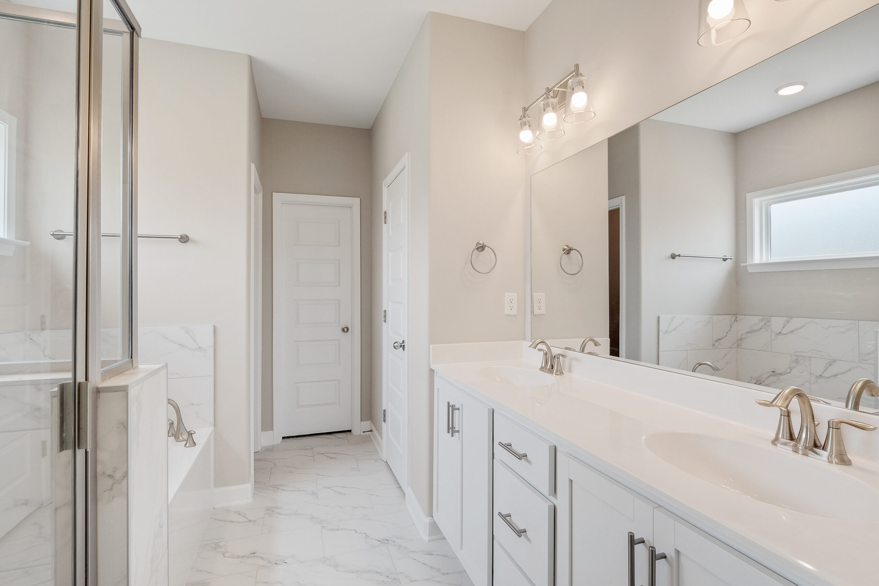
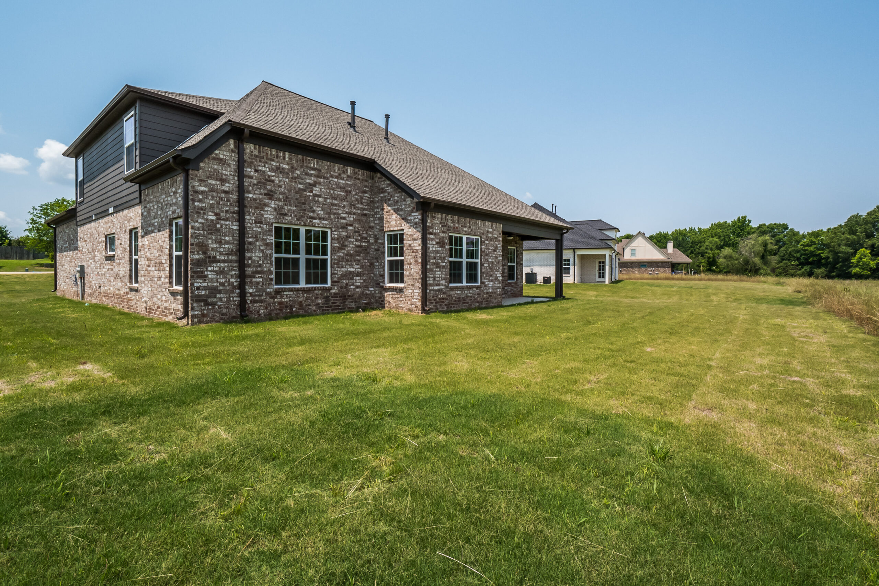
106 Ethelyn Smith Dr
Senatobia, MS 38668
 $329,000
$329,000  4 Bedrooms
4 Bedrooms  2.5 Baths
2.5 Baths  2,200 S.F.
2,200 S.F. 0.50 Acres
0.50 Acres







This featured home represents the floor plan. Actual front elevation, color, and finishes may vary. For more information, please contact a sales agent.
About
BUILDER CLOSEOUT - THIS IS THE LAST MERIDIAN-BUILT HOME IN CAROLINA GROVE! Set on a half-acre lot, come discover the peace and privacy of country living. This stunning residence, with its pitched roof and arched doorway, offers impressive curb appeal that marries the charm of French country architecture with the conveniences of modern life. Warm brick fully encases the exterior and provides an elegant contrast to the area's natural beauty. Make this your own by adding windows boxes full of colorful cascading flowers. Inside, this home has almost 2,300 square feet of functional living space, making it a great choice for first-time homebuyers and those looking to downsize. You'll find a generously sized flex space and oversized family room big enough for large gatherings, yet cozy enough for those evenings you'd prefer to curl up on the couch. The adjoining kitchen comes with Shaker-style cabinets, stainless-steel appliances, a rectangular center island, and eat-in area. The secluded primary bedroom hosts a luxurious ensuite bathroom with separate shower, soaking tub, double vanity, and ample closet space. On the second level, you'll find three additional bedrooms and a full bathroom.This home won't last long. Call today to schedule your personalized showing!
Features
- LVP flooring in common areas
- Carpet in bedrooms
- Ceramic tile in master bathroom
- LVP flooring in bathrooms
- Marble bathroom countertops
- Double vanity
- Separate tub and shower
- Marble tub
- Stainless steel dishwasher
- Stainless steel microwave
- Stainless steel gas range
- Electric water heater
- Garbage disposal
- Granite countertops
- Eat-in kitchen
- Kitchen island
- Open floor plan
- Walk-in pantry
- Kitchen/family room view
- New construction
- Detached Single Family
- 9' or 10' ceilings
- Garage doors and openers
- Gas Fireplace
- Contemporary mantle
- Central heating
- Central air
- Ceiling fans
- Brick veneer exterior
- Two-car attached garage
- Backyard patio
- Landscaped yard
- Concrete driveway
FIGURES









ROOMS
- 4 Bedrooms
- 2.5 Baths
- Entrance foyer
- Laundry room
- Family room
- 2-car garage
- Floored attic
utilities
- Electricity connected
lOCATION
Get Directions
CALCULATOR
Finances
Agents
Presented by Carolina Grove Community Agents of Coldwell Banker Collins-Maury.
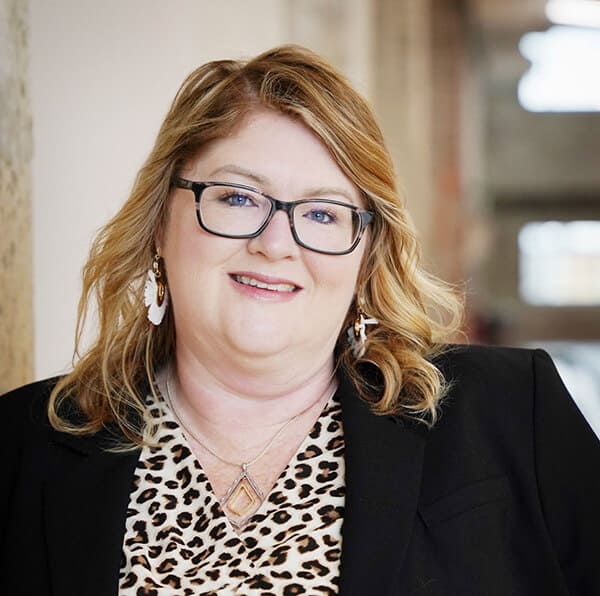
 | 106 Ethelyn Smith Drive, Senatobia, MS 38668Learn more at meridianpremierhomes.com |
|---|
 |  $329,000 
4 Bedrooms  2.5 Baths 
2,200 Approximate S.F. 
Floor Plan Model - Monarch 
2 Levels 
Lot 05 is
0.50 Acres 
Built in 2023 
2 Garage Spaces |
Carolina Grove, A NEW HOME COMMUNITYBUILDER CLOSEOUT - THIS IS THE LAST MERIDIAN-BUILT HOME IN CAROLINA GROVE! Set on a half-acre lot, come discover the peace and privacy of country living. This stunning residence, with its pitched roof and arched doorway, offers impressive curb appeal that marries the charm of French country architecture with the conveniences of modern life. Warm brick fully encases the exterior and provides an elegant contrast to the area's natural beauty. Make this your own by adding windows boxes full of colorful cascading flowers. Inside, this home has almost 2,300 square feet of functional living space, making it a great choice for...
| Presented by: Carolina Grove Community Agents: Jaime Ross
| ||||||
This featured home represents the floor plan. Actual front elevation, color, and finishes may vary. For more information, please contact a sales agent. This information is reliable, but it is not guaranteed. Please contact us directly to learn more about our properties and communities. |
