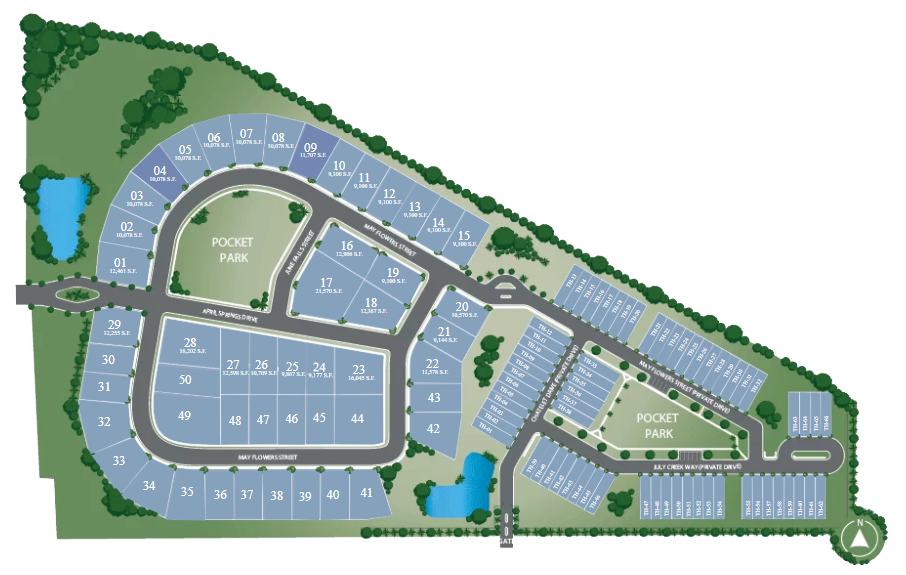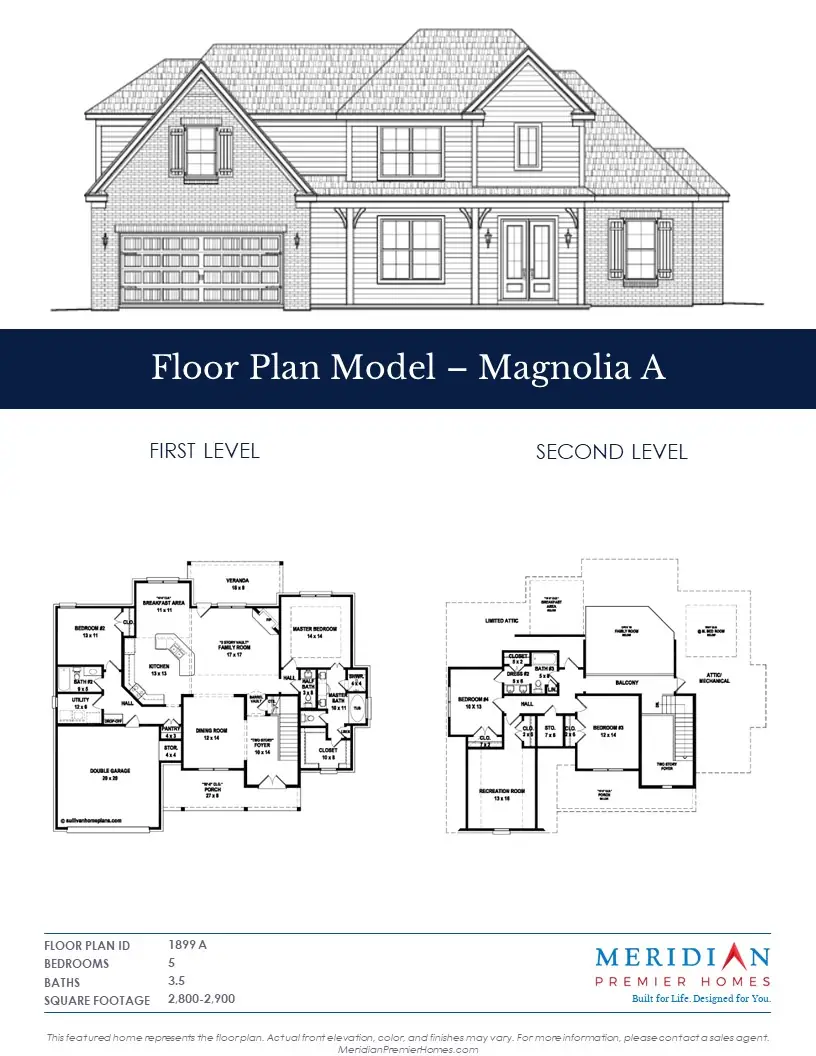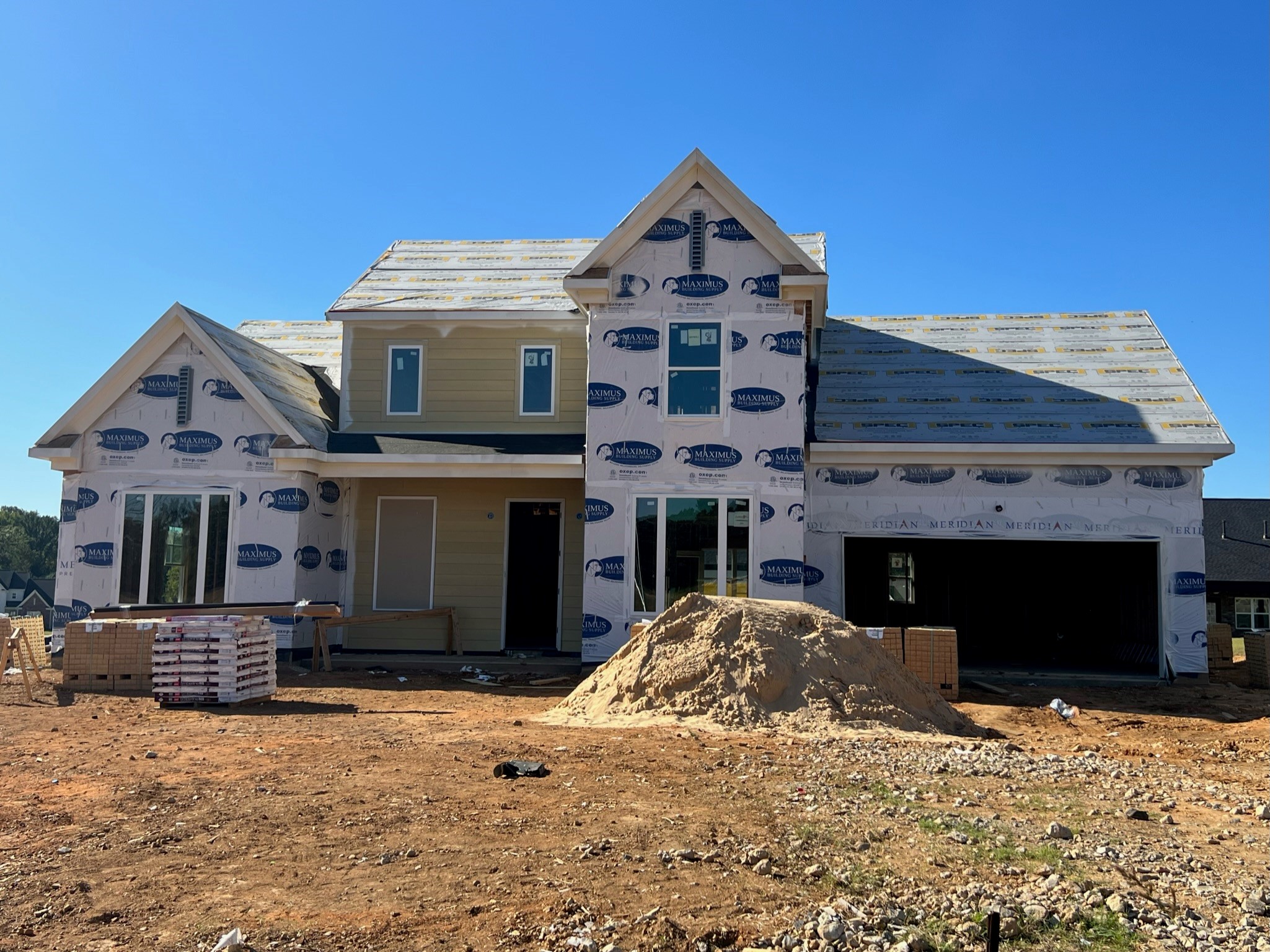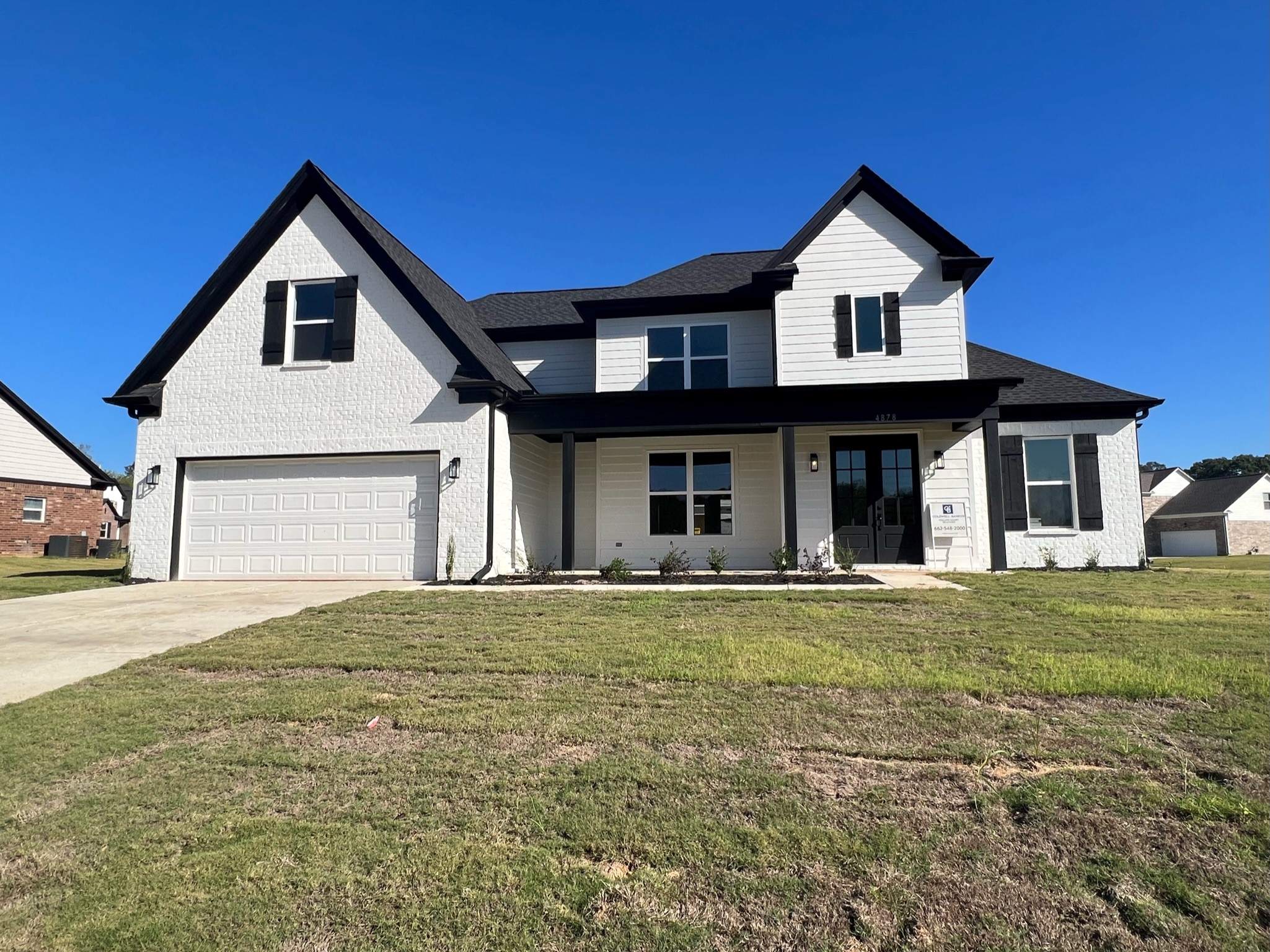 Sold
Sold
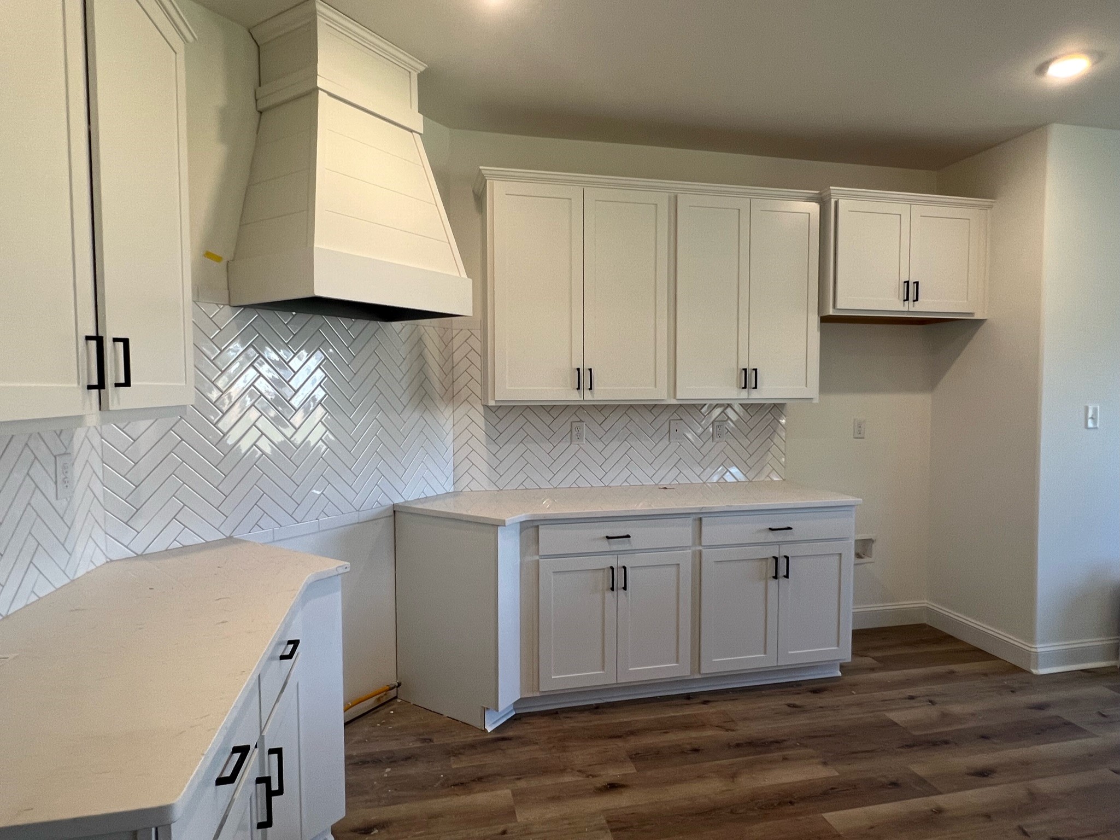
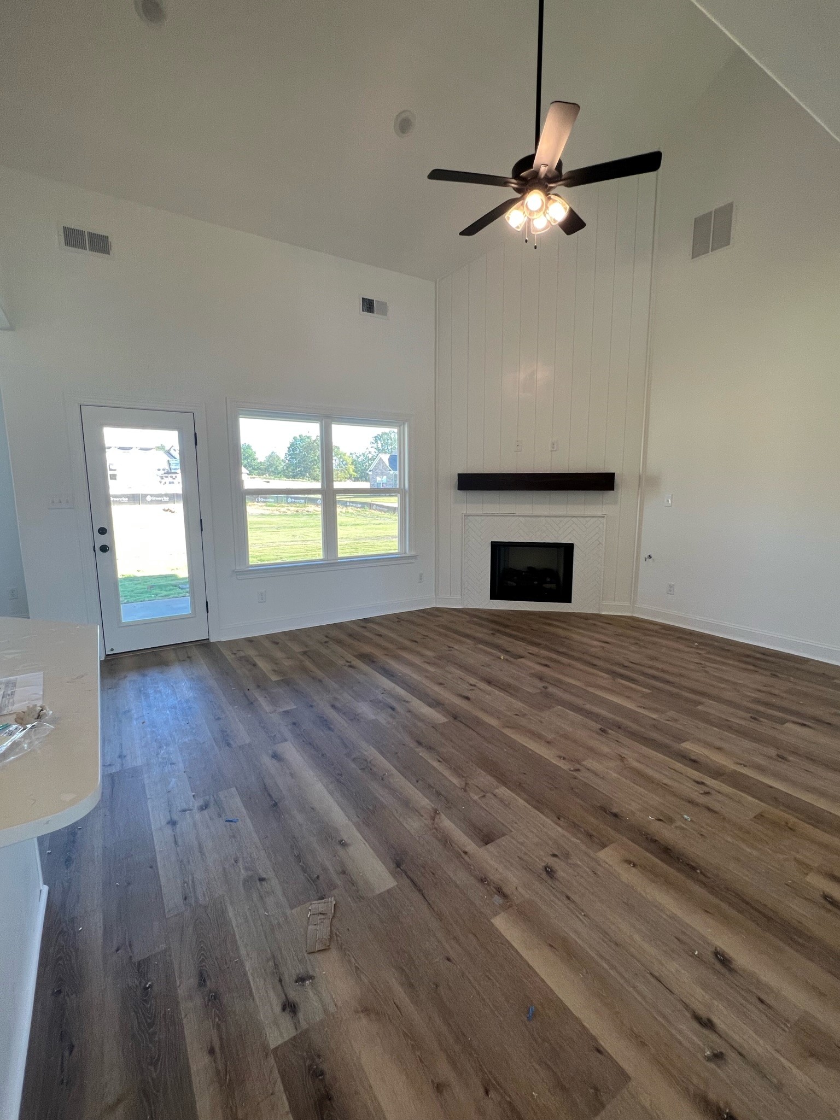
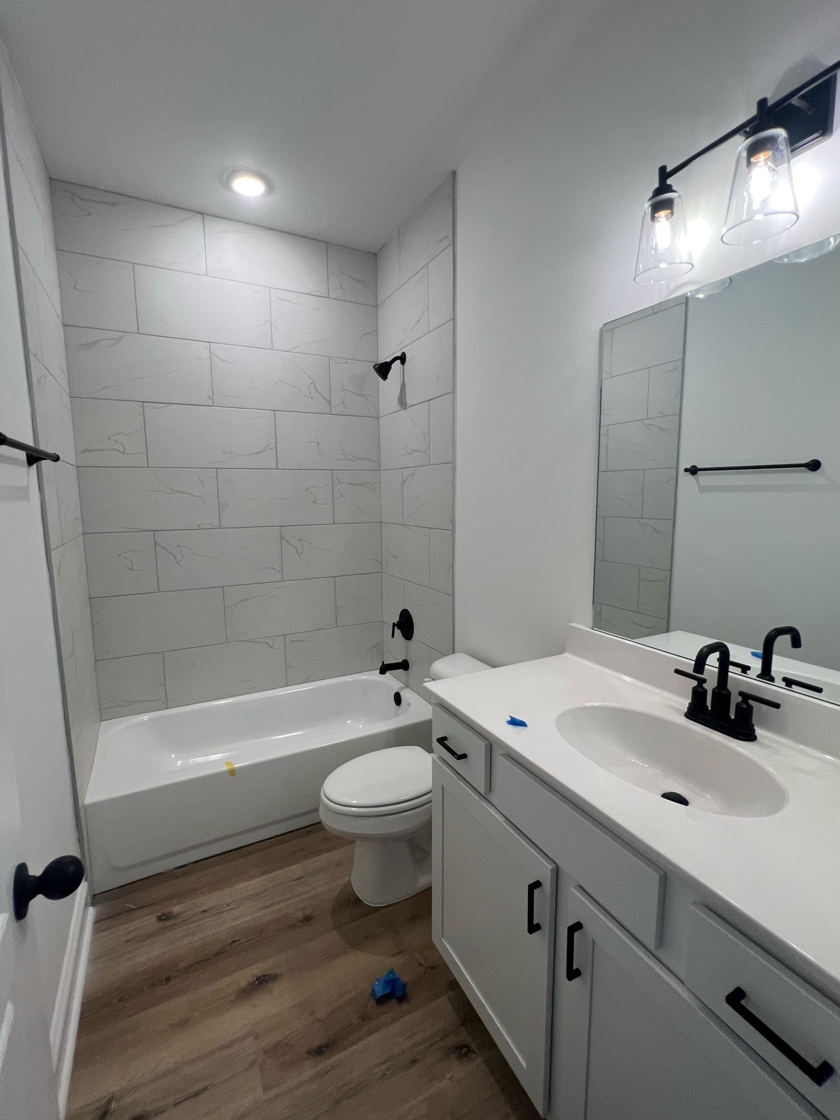
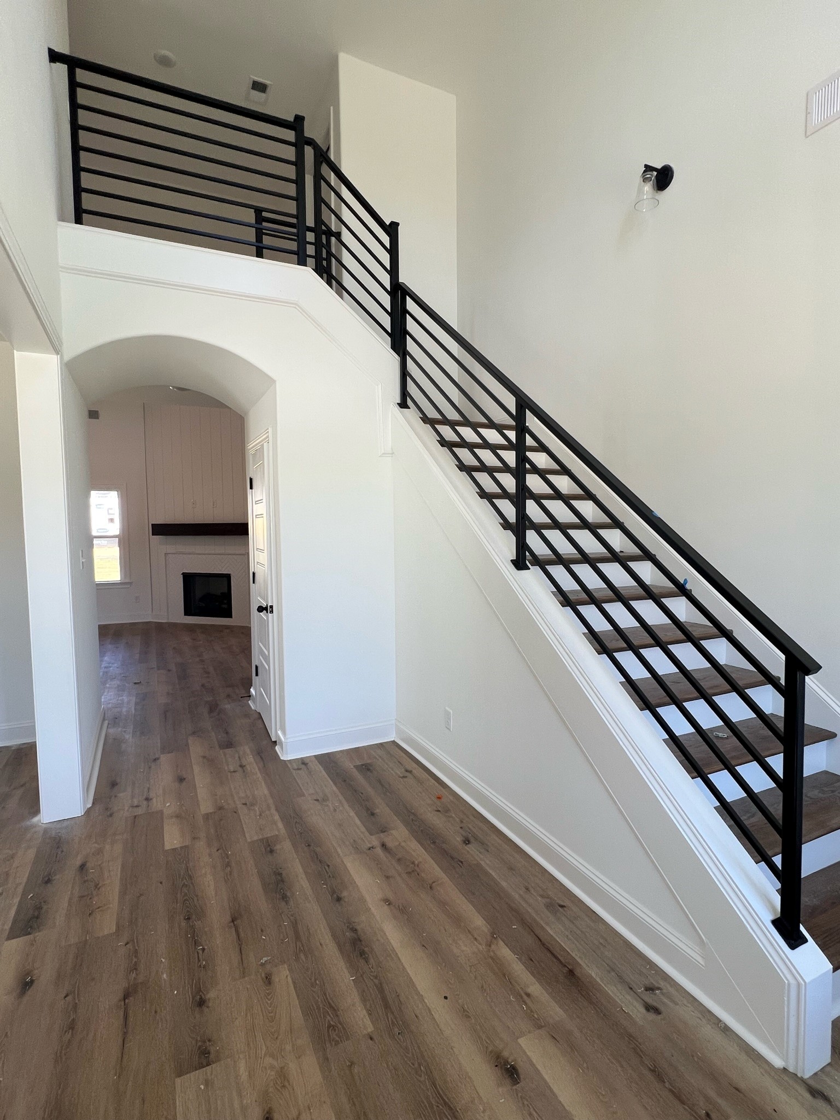
4878 June Fall Drive
Olive Branch, MS 38654
 $455,000
$455,000  5 Bedrooms
5 Bedrooms  3.5 Baths
3.5 Baths  2,800 - 2,900 S.F.
2,800 - 2,900 S.F.  0.50 Acres
0.50 Acres 




This featured home represents the floor plan. Actual front elevation, color, and finishes may vary. For more information, please contact a sales agent.
About
IF YOU'RE LOOKING FOR A LARGE CORNER-LOT HOME WITH AMAZING UPGRADES, COME TOUR 4878 JUNE FALL DRIVE! This gorgeous home features:
- Fully painted brick exterior
- Herringbone laid Esmer Cognito tile kitchen backsplash with frosty white grout
- Premium range hood in the kitchen
- Black Moen farmhouse-style plumbing fixtures
- Free-standing tub in the primary bathroom
- Gorgeous "Prestige"-colored LVP in the primary bedroom
- Contessa Oro tile in the bathrooms
- White shiplap accented fireplace wall
Features
-
LVP flooring in common areas
- Free standing master bathtub
- EnergyStar™ rated appliance package
- Kitchen/family room view
- New construction
- Detached Single Family
- Garage doors and openers
- Ceiling fans
- Two-car attached garage
- Curbs and sidewalks
FIGURES





Elevation A




ROOMS
- 5 Bedrooms
- 3.5 Baths
- Floored attic
utilities
- Public Water connected
lOCATION
Get Directions
CALCULATOR
Finances
Agents
Presented by The Preserve at Cedar Bluff Community Agents of Coldwell Banker Collins-Maury.



|
4878 June Fall Drive, Olive Branch, MS 38654Learn more at meridianpremierhomes.com |
|---|

|
 $455,000

5 Bedrooms

3.5 Baths

2,800 Approximate S.F.

Floor Plan Model - Magnolia Front Load

2 Levels

Lot 17 is
0.50 Acres

Built in 2023

2 Garage Spaces
|
|
|
The Preserve at Cedar Bluff, A NEW HOME COMMUNITYIF YOU'RE LOOKING FOR A LARGE CORNER-LOT HOME WITH AMAZING UPGRADES, COME TOUR 4878 JUNE FALL DRIVE! This gorgeous home features: Fully painted brick exterior Herringbone laid Esmer Cognito tile kitchen backsplash with frosty white grout Premium range hood in the kitchen Black Moen farmhouse-style plumbing fixtures Free-standing tub in the primary bathroom Gorgeous "Prestige"-colored LVP in the primary bedroom Contessa Oro tile in the bathrooms White shiplap accented fireplace wall Meridian's Magnolia is a modern farmhouse-inspired plan celebrated for its warmth, airiness, and practical sophistication. Upon approach, you’ll notice the plan’s inviting front porch; it’s perfect for a pair...
|
Presented by:
The Preserve at Cedar Bluff Community Agents:
Patrice Reistroffer

Dernetta Newton
|
||||||
|
This featured home represents the floor plan. Actual front elevation, color, and finishes may vary. For more information, please contact a sales agent. This information is reliable, but it is not guaranteed. Please contact us directly to learn more about our properties and communities. |

