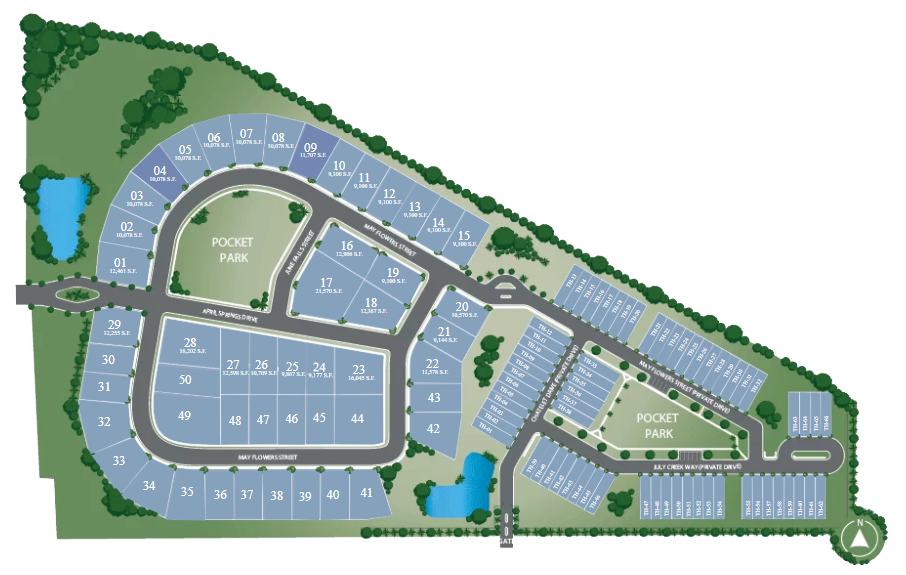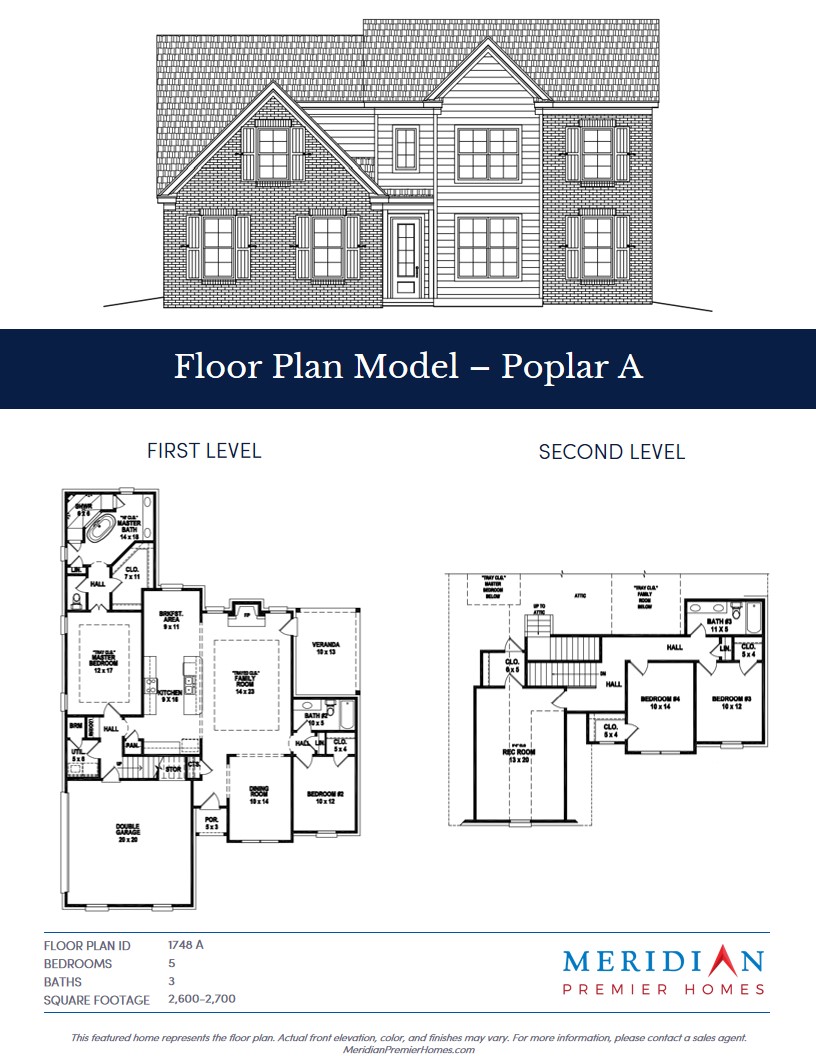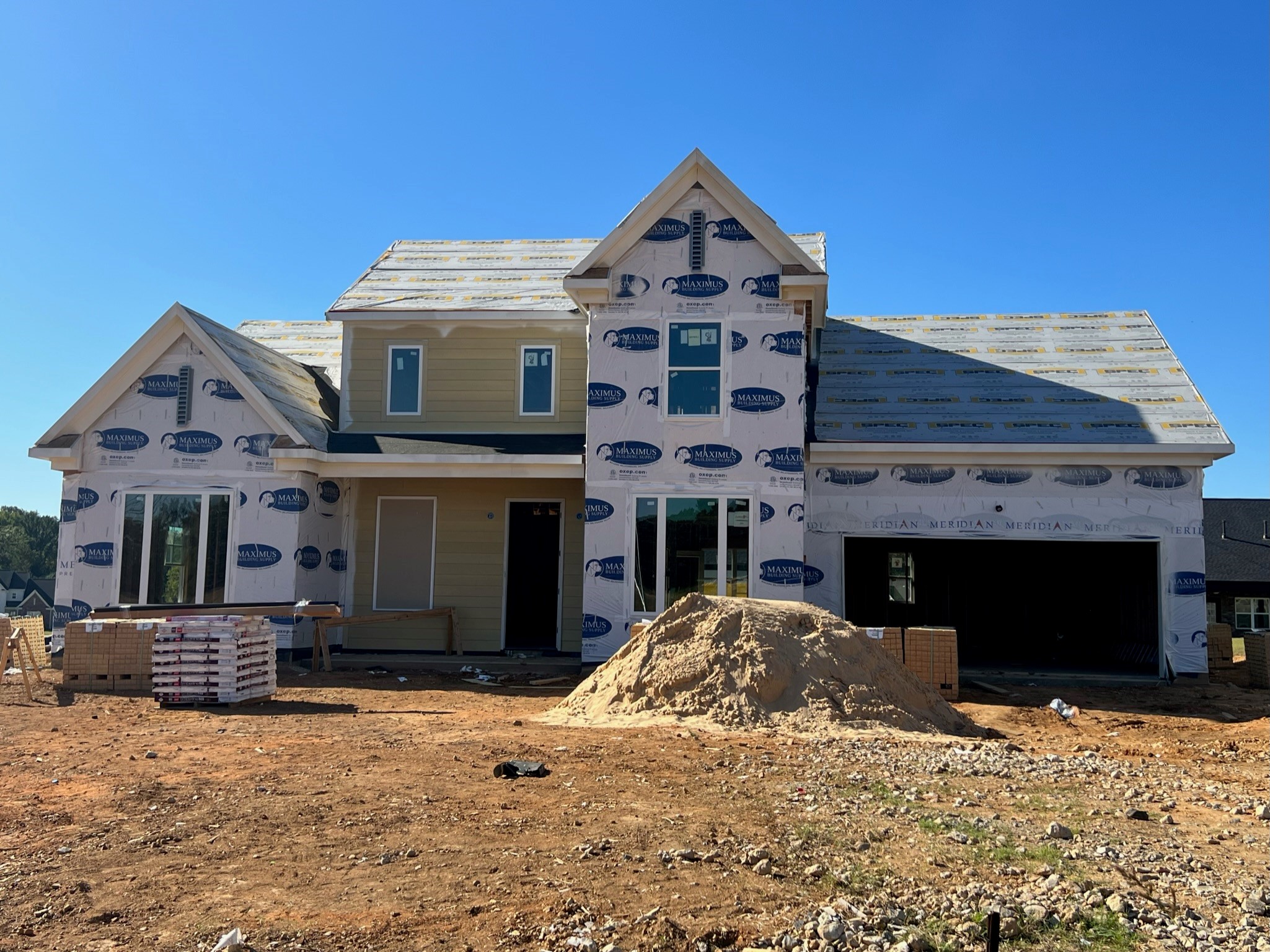10193 March Meadows Way
Olive Branch, MS 38654
 $409,900
$409,900  5 Bedrooms
5 Bedrooms  3 Baths
3 Baths  2,900 - 2,700 S.F.
2,900 - 2,700 S.F.  0.00 Acres
0.00 Acres This featured home represents the floor plan. Actual front elevation, color, and finishes may vary. For more information, please contact a sales agent.
About
Step into the Poplar, a floor plan that harmoniously melds farmhouse elements and modern chic design to create a home that's comfortable and appeals to the whole family. Upon entering, you'll be greeted by an open-concept main-living area. Off the main entry, a flexible space awaits your personal touch. A fully integrated family room and kitchen is perfect for creating lasting memories with loved ones. The spacious family room boasts a fireplace mantle, offering a cozy focal point. The kitchen is a chef's dream, featuring impressive cabinetry, granite countertops, stainless-steel appliances, and pendant lighting. An island and eat-in area provide convenient options for food preparation and casual dining. The main level also includes a private primary suite with luxurious bathroom plus an additional bedroom for children or guests. Upstairs you’ll find two bedrooms, a full bathroom, and a versatile rec room that can double as a fifth bedroom. With major curb appeal and an interior that exudes style, warmth, and functionality, the Poplar is the ideal family home.
Features
-
LVP flooring in common areas
- Free standing master bathtub
- Double vanity
- EnergyStar™ rated appliance package
- Eat-in kitchen
- Kitchen island
- Open floor plan
- Walk-in pantry
- Kitchen/family room view
- New construction
- Detached Single Family
- 9' or 10' ceilings
- Traditional architecture
- Garage doors and openers
- Ceiling fans
- Two-car attached garage
- Backyard patio
- Curbs and sidewalks
FIGURES





Elevation A




ROOMS
- 5 Bedrooms
- 3 Baths
- Entrance foyer
- Laundry room
- Family room
- 2-car garage
- Floored attic
utilities
- Public Water connected
lOCATION
Get Directions
CALCULATOR
Finances
Agents
Presented by The Preserve at Cedar Bluff Community Agents of Coldwell Banker Collins-Maury.



|
10193 March Meadows Way, Olive Branch, MS 38654Learn more at meridianpremierhomes.com |
|---|
 $409,900

5 Bedrooms

3 Baths

2,900 Approximate S.F.

Floor Plan Model - Willow Side Load

2 Levels

Lot 30 is
0.00 Acres

Built in 2024

2 Garage Spaces
|
|
|
The Preserve at Cedar Bluff, A NEW HOME COMMUNITYStep into the Poplar, a floor plan that harmoniously melds farmhouse elements and modern chic design to create a home that's comfortable and appeals to the whole family. Upon entering, you'll be greeted by an open-concept main-living area. Off the main entry, a flexible space awaits your personal touch. A fully integrated family room and kitchen is perfect for creating lasting memories with loved ones. The spacious family room boasts a fireplace mantle, offering a cozy focal point. The kitchen is a chef's dream, featuring impressive cabinetry, granite countertops, stainless-steel appliances, and pendant lighting. An island and eat-in area provide...
|
Presented by:
The Preserve at Cedar Bluff Community Agents:
Patrice Reistroffer

Dernetta Newton
|
||||||
|
This featured home represents the floor plan. Actual front elevation, color, and finishes may vary. For more information, please contact a sales agent. This information is reliable, but it is not guaranteed. Please contact us directly to learn more about our properties and communities. |





