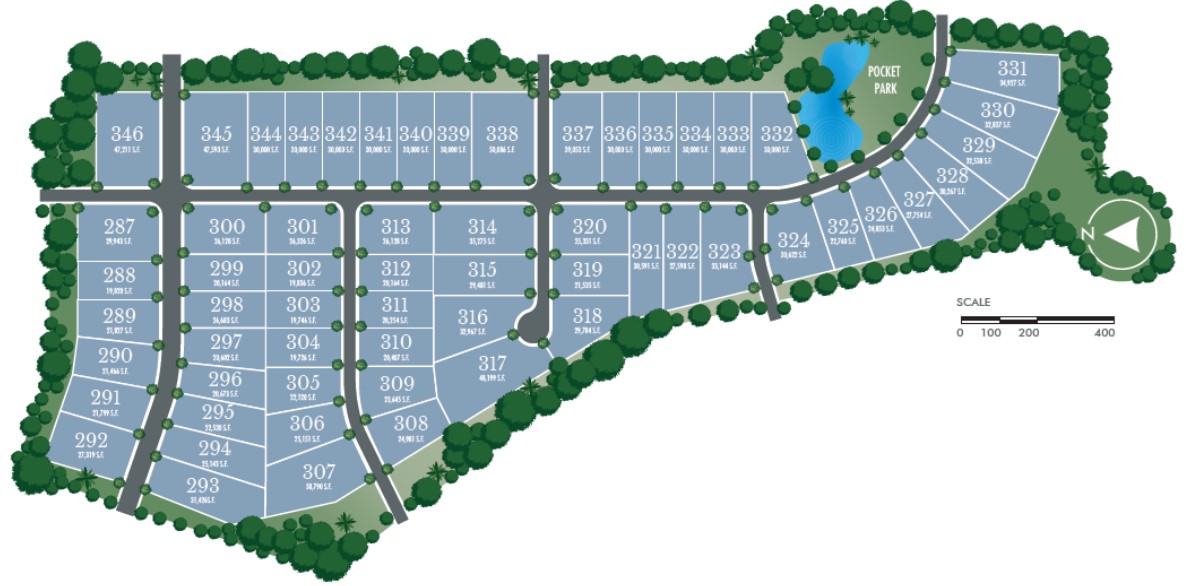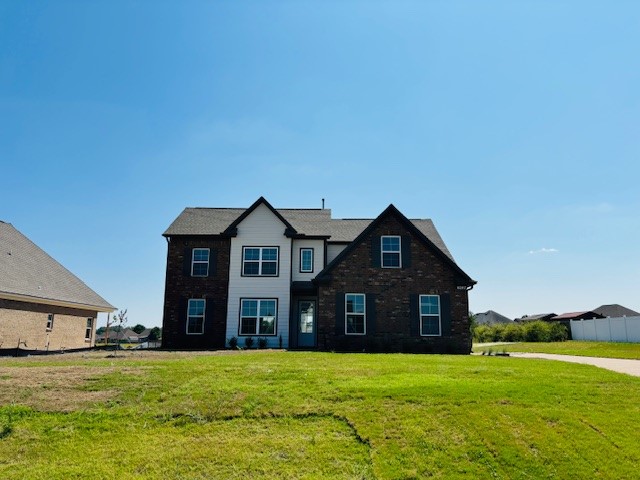 Sold
Sold
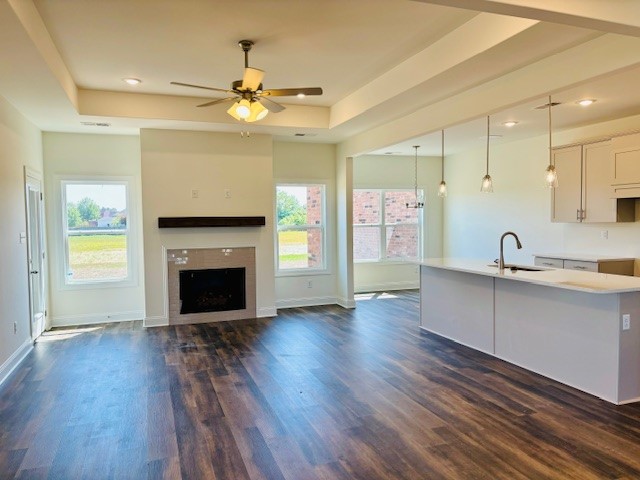
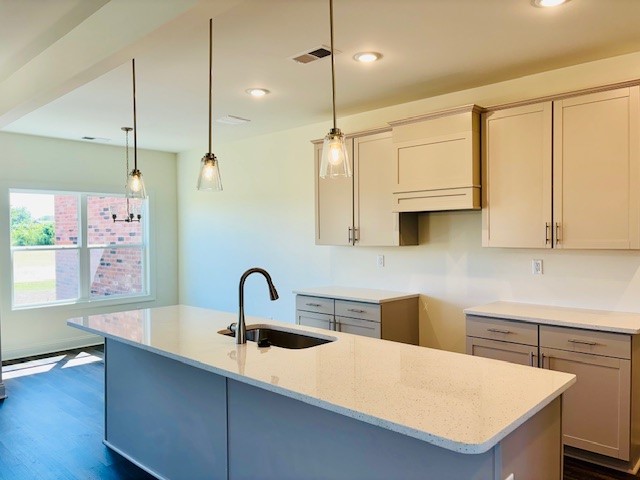
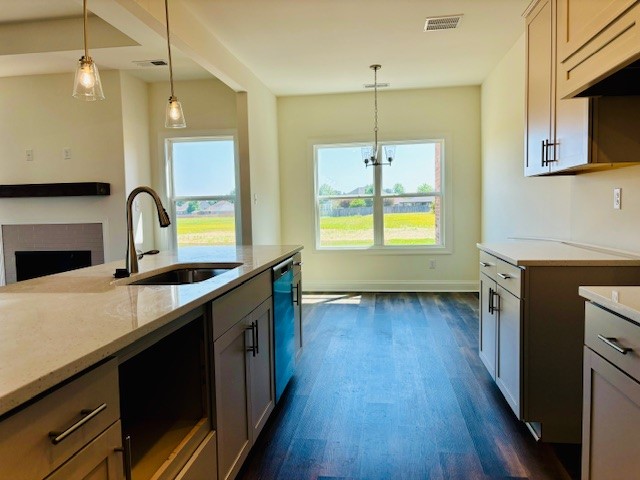
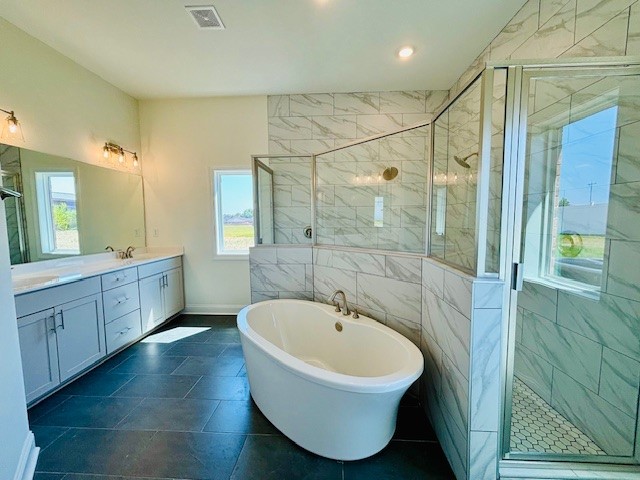
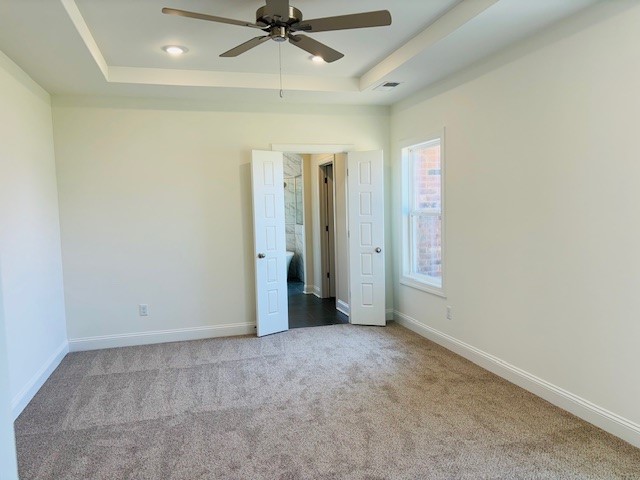
5287 Douglas Drive
Olive Branch, MS 38654
 $439,995
$439,995  5 Bedrooms
5 Bedrooms  3 Baths
3 Baths  2,900 - 2,700 S.F.
2,900 - 2,700 S.F.  0.00 Acres
0.00 Acres 





This featured home represents the floor plan. Actual front elevation, color, and finishes may vary. For more information, please contact a sales agent.
About
Step into the Poplar, a floor plan that harmoniously melds farmhouse elements and modern chic design to create a home that's comfortable and appeals to the whole family. Upon entering, you'll be greeted by an open-concept main-living area. Off the main entry, a flexible space awaits your personal touch. A fully integrated family room and kitchen is perfect for creating lasting memories with loved ones. The spacious family room boasts a fireplace mantle, offering a cozy focal point. The kitchen is a chef's dream, featuring impressive cabinetry, granite countertops, stainless-steel appliances, and pendant lighting. An island and eat-in area provide convenient options for food preparation and casual dining. The main level also includes a private primary suite with luxurious bathroom plus an additional bedroom for children or guests. Upstairs you’ll find two bedrooms, a full bathroom, and a versatile rec room that can double as a fifth bedroom. With major curb appeal and an interior that exudes style, warmth, and functionality, the Poplar is the ideal family home.
Features
-
LVP flooring in common areas
-
LVP flooring in bathrooms
- Soaking tub
- Stainless steel dishwasher
- Stainless steel microwave
- EnergyStar™ rated appliance package
- Kitchen/family room view
- New construction
- Detached Single Family
- 9' or 10' ceilings
- Traditional architecture
- Garage doors and openers
- Ceiling fans
- Two-car attached garage
- Backyard patio
- Curbs and sidewalks
FIGURES





Elevation A




ROOMS
- 5 Bedrooms
- 3 Baths
- Entrance foyer
- Laundry room
- Family room
- 2-car garage
- Floored attic
utilities
- Public Water connected
lOCATION
Get Directions
CALCULATOR
Finances
Agents
Presented by Southbranch Community Agents of Coldwell Banker Collins-Maury.


|
5287 Douglas Drive, Olive Branch, MS 38654Learn more at meridianpremierhomes.com |
|---|

|
 $439,995

5 Bedrooms

3 Baths

2,900 Approximate S.F.

Floor Plan Model - Willow Side Load

2 Levels

Lot 293 is
0.00 Acres

Built in 2024

2 Garage Spaces
|
|
|
Southbranch, A NEW HOME COMMUNITYStep into the Poplar, a floor plan that harmoniously melds farmhouse elements and modern chic design to create a home that's comfortable and appeals to the whole family. Upon entering, you'll be greeted by an open-concept main-living area. Off the main entry, a flexible space awaits your personal touch. A fully integrated family room and kitchen is perfect for creating lasting memories with loved ones. The spacious family room boasts a fireplace mantle, offering a cozy focal point. The kitchen is a chef's dream, featuring impressive cabinetry, granite countertops, stainless-steel appliances, and pendant lighting. An island and eat-in area provide...
|
CONTACT
|
||||||||
|
These photos are of a similar property with the same floor plan and same elevation. Actual colors and finishes may vary. This information is reliable, but it is not guaranteed. Please contact us directly to learn more about our properties and communities. |

