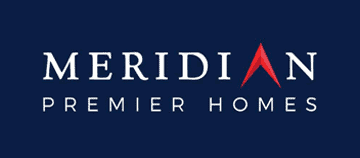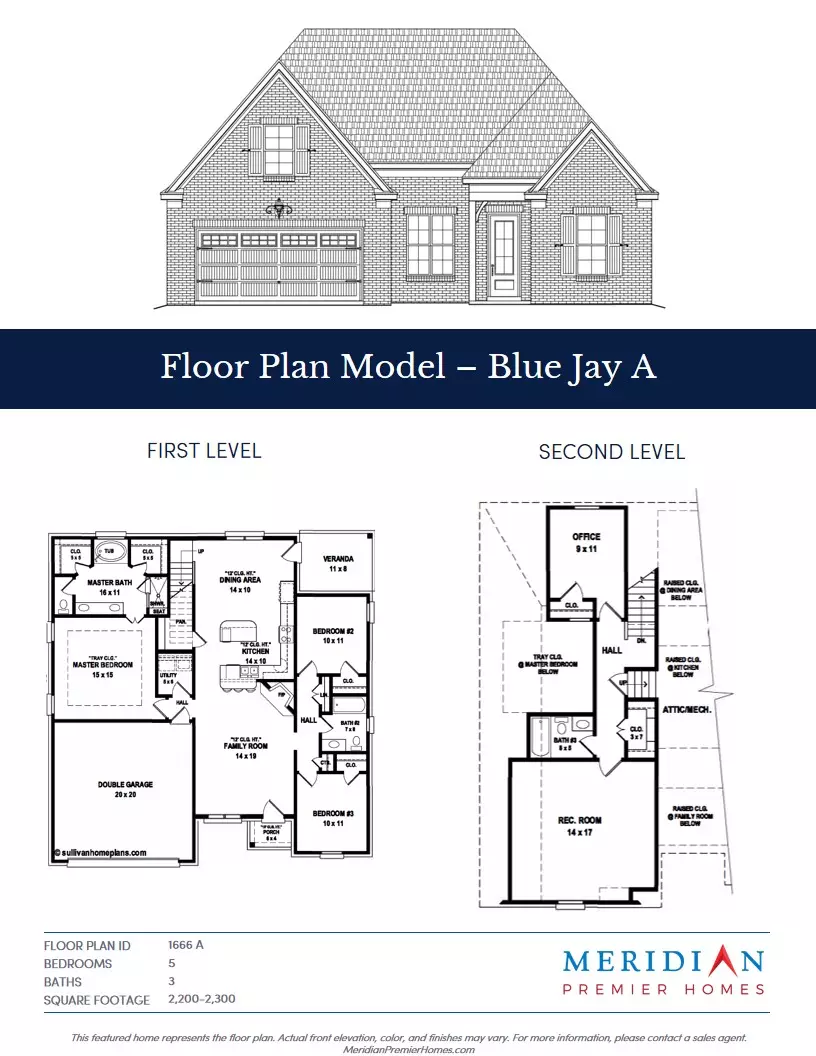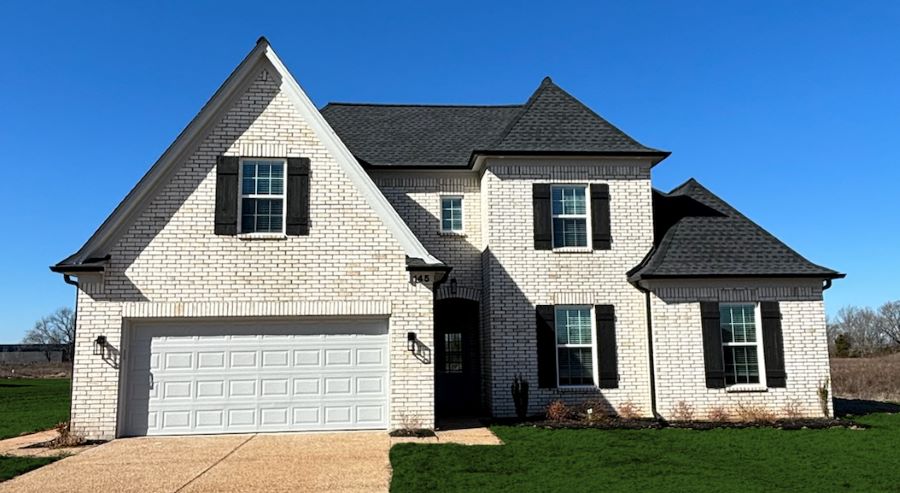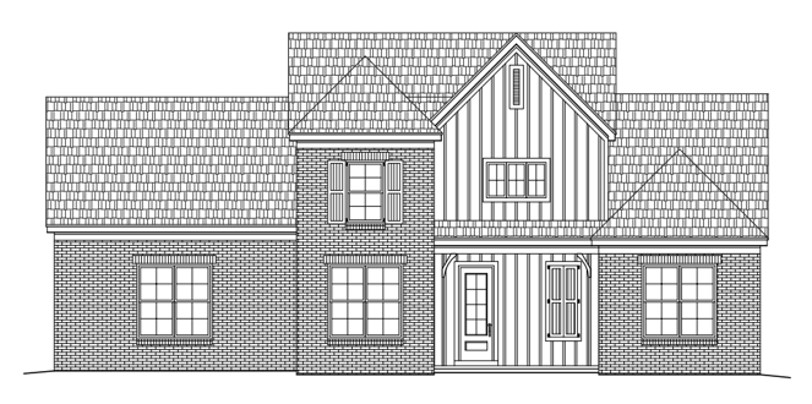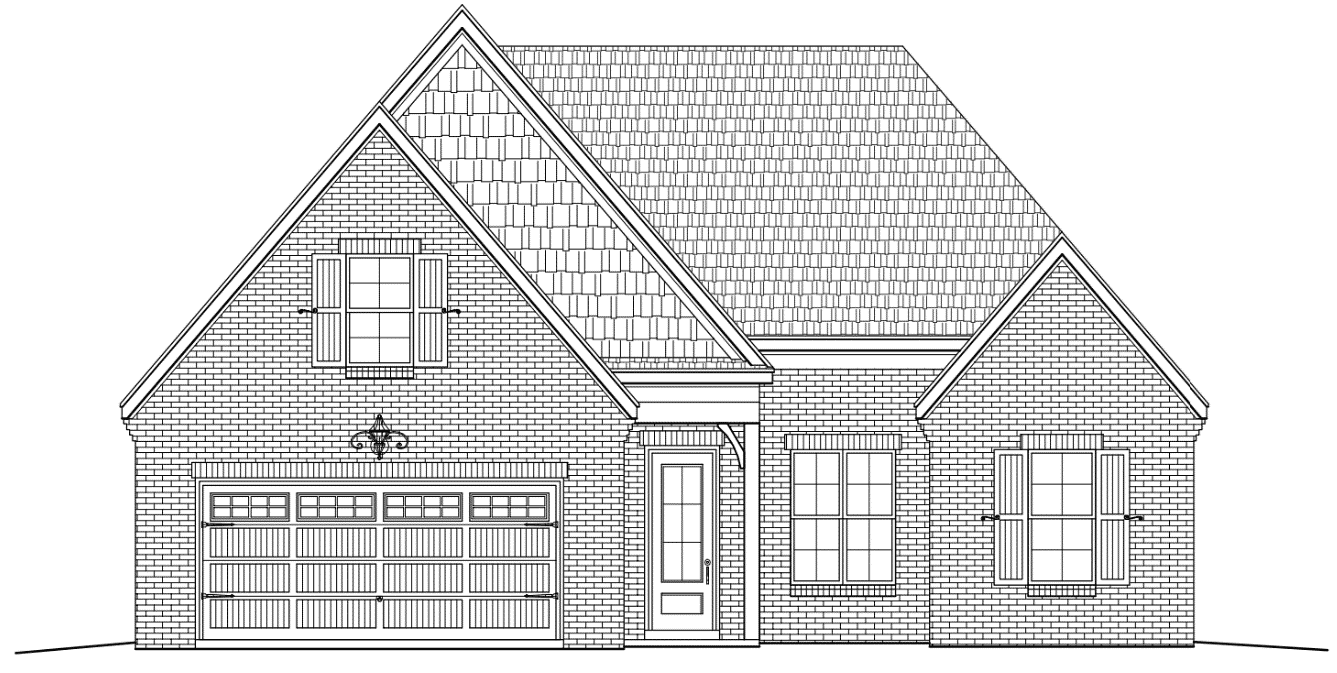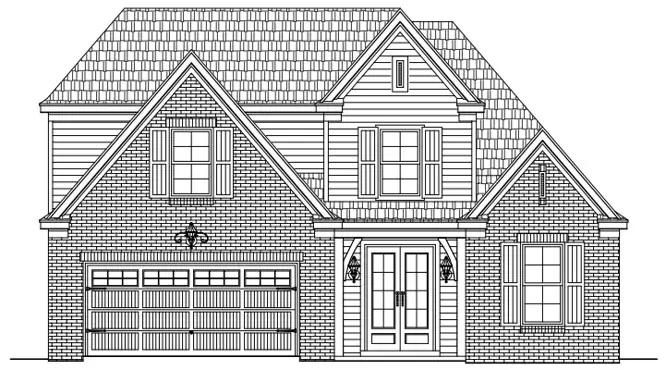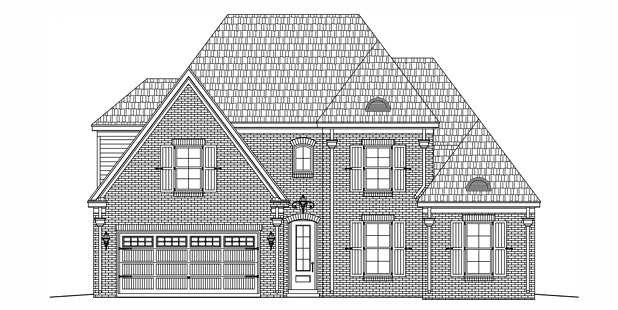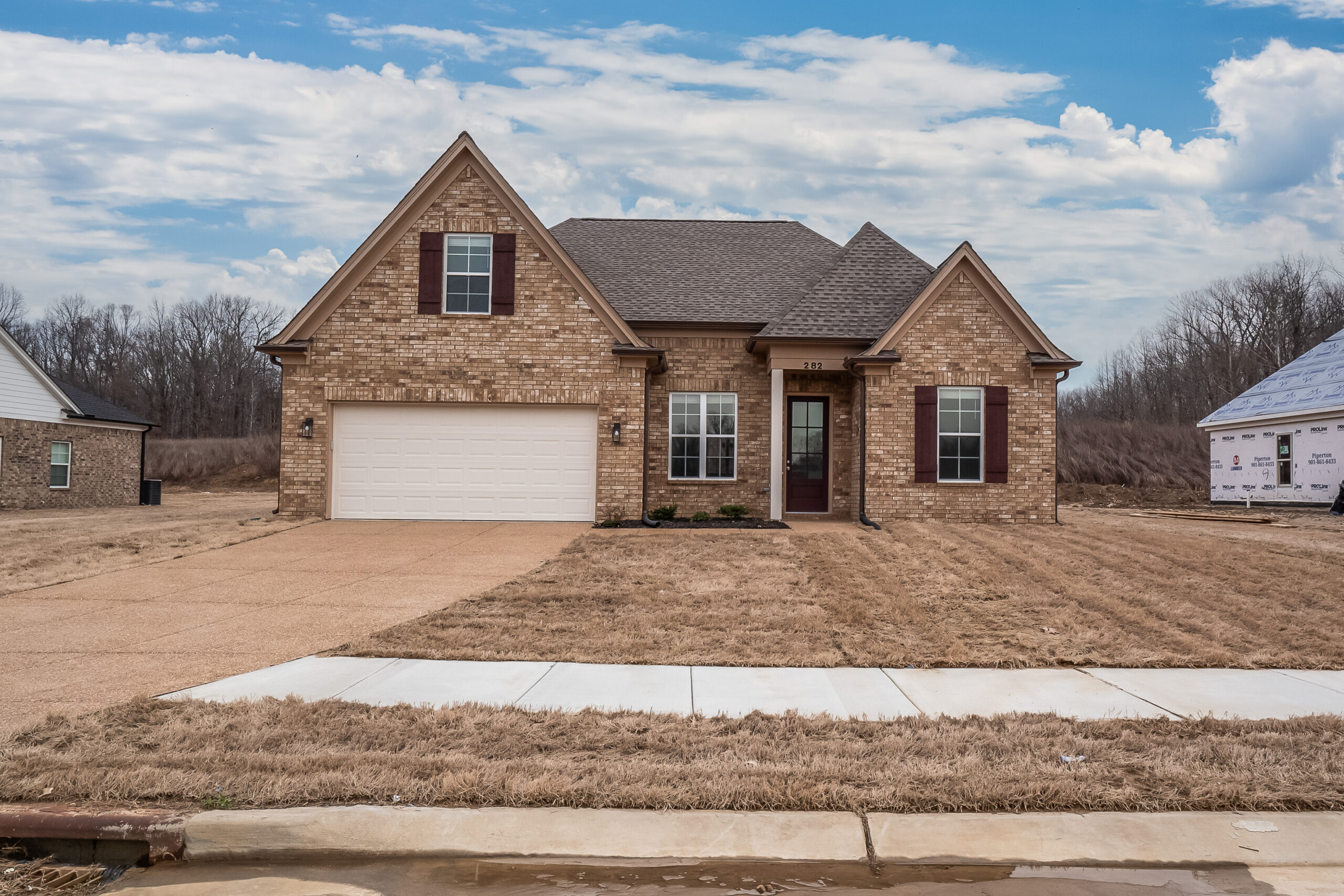 Sold
Sold
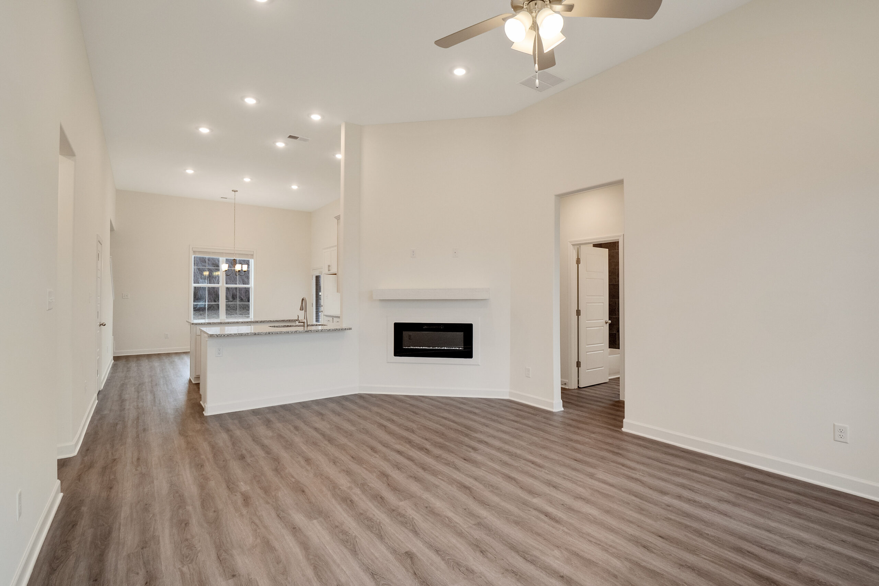
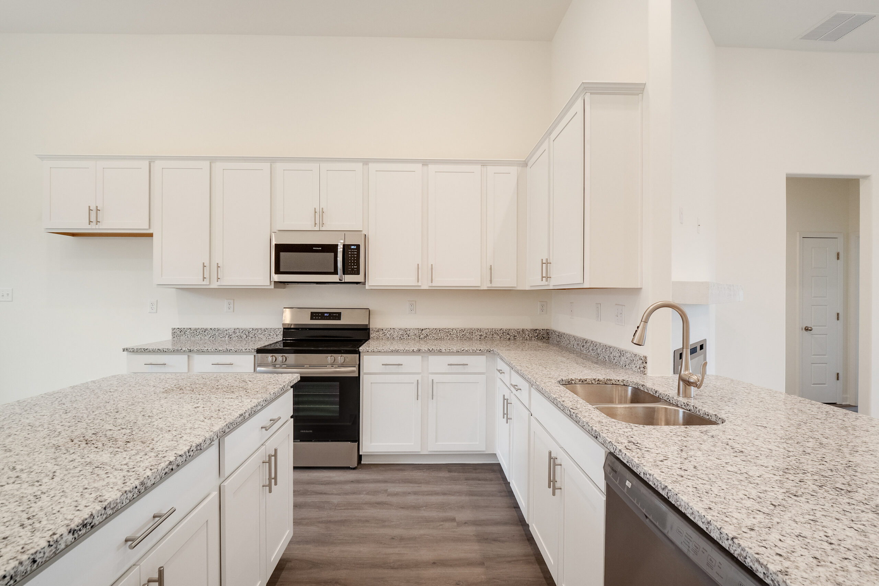
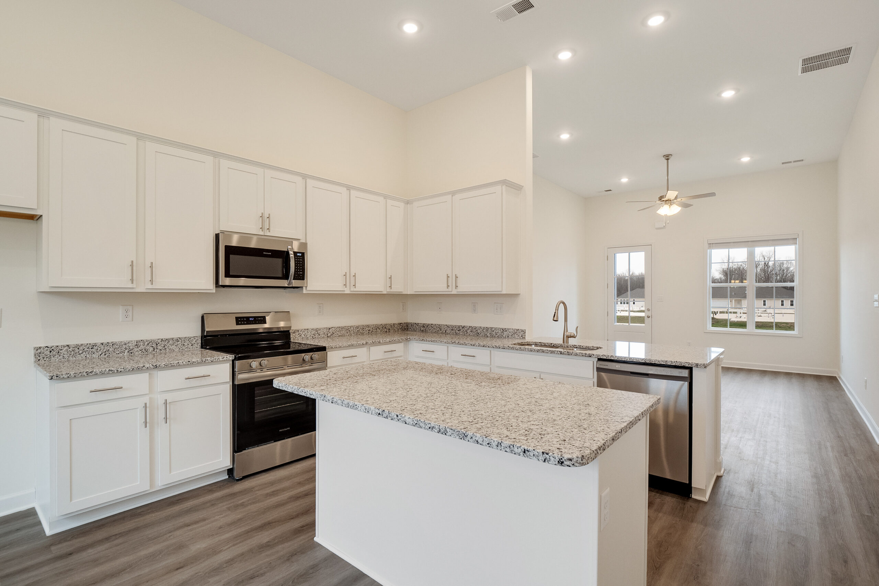
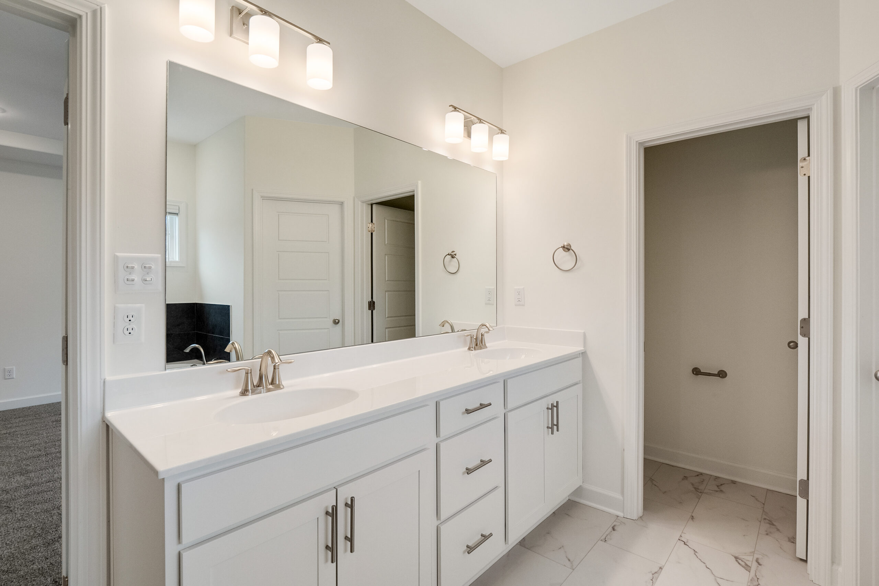
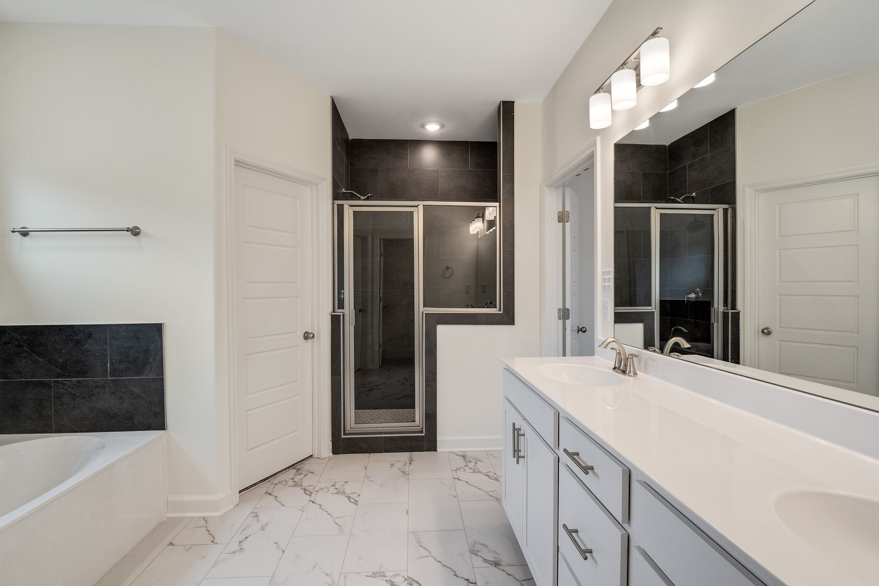
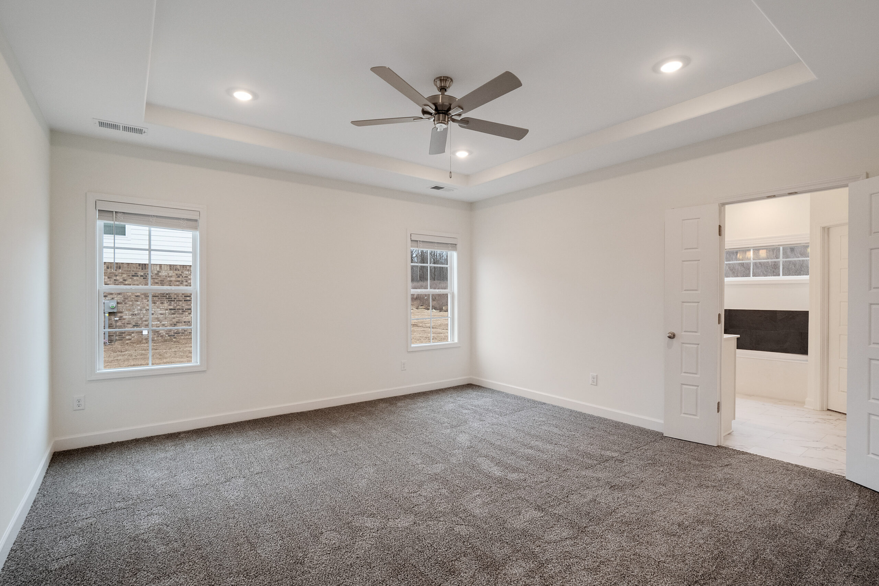
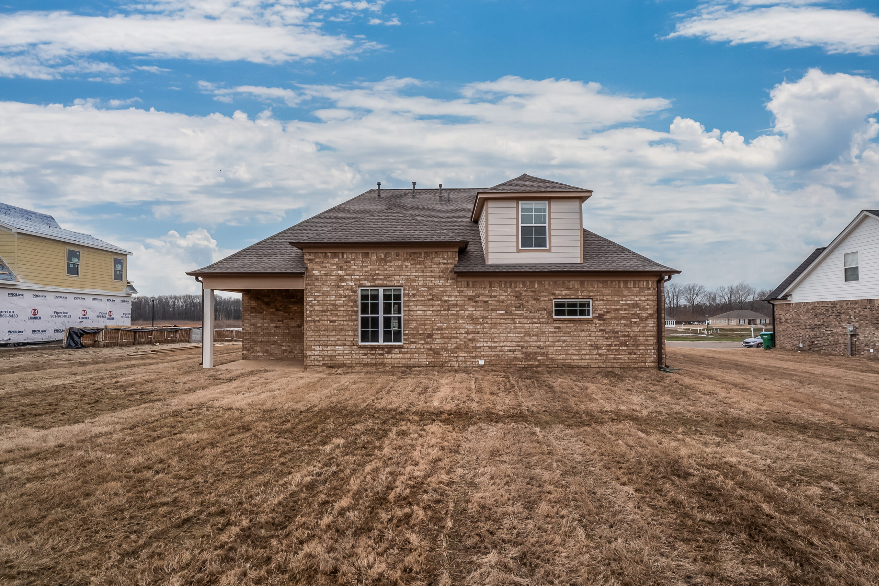
282 Stewart Road
Munford, TN 38058
 $363,000
$363,000  5 Bedrooms
5 Bedrooms  3 Baths
3 Baths  2,200 - 2,300 S.F.
2,200 - 2,300 S.F. 0.25 Acres
0.25 Acres







This featured home represents the floor plan. Actual front elevation, color, and finishes may vary. For more information, please contact a sales agent.
About
BUILDER CLOSE OUT! THIS IS YOUR LAST CHANCE TO OWN A MERIDIAN HOME IN THE VILLAGES OF GREEN MEADOWS!In The Blue Jay, one of our most popular floor plans, you’ll find the perfect combination of architectural details and modern, elegant touches. Soaring, vaulted ceilings and an electric fireplace help create just the right ambiance whether your gathering is grand or intimate. The plan’s kitchen includes stainless-steel appliances, granite countertops, a peninsula-style eat-in area, ample cabinet space, an island for meal prep, and a walk-in pantry. Tucked away from the main living area for maximum privacy is the primary bedroom complete with en-suite bathroom. The bathroom features a separate shower and soaking tub, dual vanities, and 2 graciously sized walk-in closets. On the opposite side of the home, there are 2 additional bedrooms and a bathroom. Upstairs you’ll find a 5th bedroom or home office, full bathroom, and large bonus room.
Features
- LVP flooring in common areas
- Carpet in bedrooms
- LVP flooring in bathrooms
- Marble bathroom countertops
- Double vanity
- Separate tub and shower
- Marble tub
- Stainless steel dishwasher
- Stainless steel microwave
- Stainless steel electric range
- Garbage disposal
- EnergyStar™ rated appliance package
- Granite countertops
- Eat-in kitchen
- Kitchen island
- Open floor plan
- Kitchen/family room view
- New construction
- Detached Single Family
- 9' or 10' ceilings
- Vaulted/coffered ceilings
- Traditional architecture
- Low emissivity windows
- Garage doors and openers
- Electric Fireplace
- Contemporary mantle
- Central heating
- Central air
- Ceiling fans
- Smart Hub 3® technology
- Brick veneer exterior
- Two-car attached garage
- Backyard patio
- Landscaped yard
- Concrete driveway
- Curbs and sidewalks
FIGURES








ROOMS
- 5 Bedrooms
- 3 Baths
- Entrance foyer
- Laundry room
- Family room
- 2-car garage
utilities
- Electricity connected
- Natural gas connected
- Public Sewer connected
- Public Water connected
lOCATION
Get Directions
CALCULATOR
Finances
Agents
Presented by Villages of Green Meadows Community Agents of Coldwell Banker Collins-Maury.
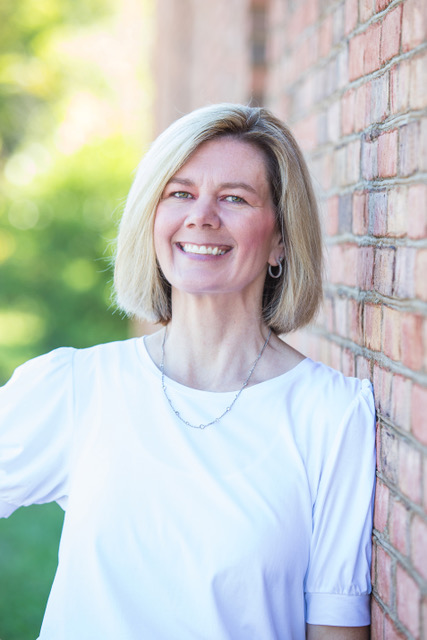
 | 282 Stewart Road, Munford, TN 38058Learn more at meridianpremierhomes.com |
|---|
 |  $363,000 
5 Bedrooms  3 Baths 
2,200 Approximate S.F.
Floor Plan Model - Blue Jay Front Load 
2 Levels 
Lot 413 is
0.25 Acres 
Built in 2023 
2 Garage Spaces |
Villages of Green Meadows, A NEW HOME COMMUNITYBUILDER CLOSE OUT! THIS IS YOUR LAST CHANCE TO OWN A MERIDIAN HOME IN THE VILLAGES OF GREEN MEADOWS! In The Blue Jay, one of our most popular floor plans, you’ll find the perfect combination of architectural details and modern, elegant touches. Soaring, vaulted ceilings and an electric fireplace help create just the right ambiance whether your gathering is grand or intimate. The plan’s kitchen includes stainless-steel appliances, granite countertops, a peninsula-style eat-in area, ample cabinet space, an island for meal prep, and a walk-in pantry. Tucked away from the main living area for maximum privacy is the primary bedroom...
| Presented by:Villages of Green Meadows Community Agents: Jennifer Arendale
| ||||||
This featured home represents the floor plan. Actual front elevation, color, and finishes may vary. For more information, please contact a sales agent. This information is reliable, but it is not guaranteed. Please contact us directly to learn more about our properties and communities. |
