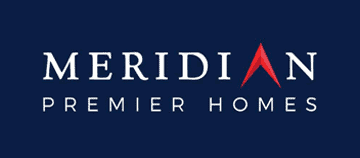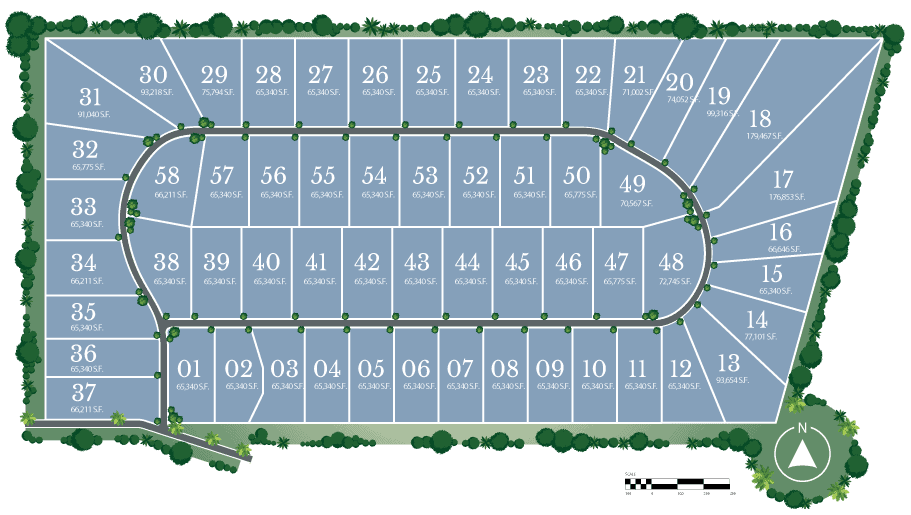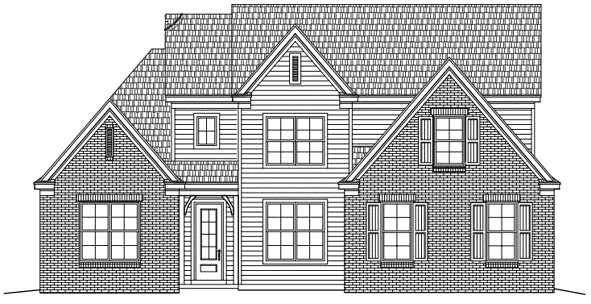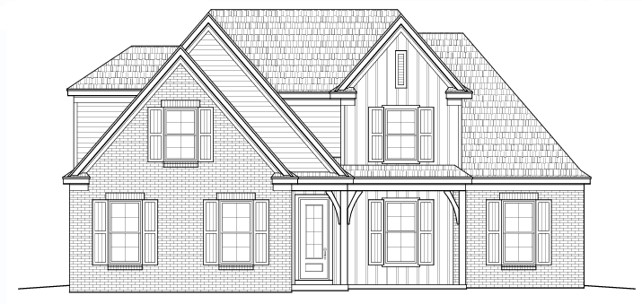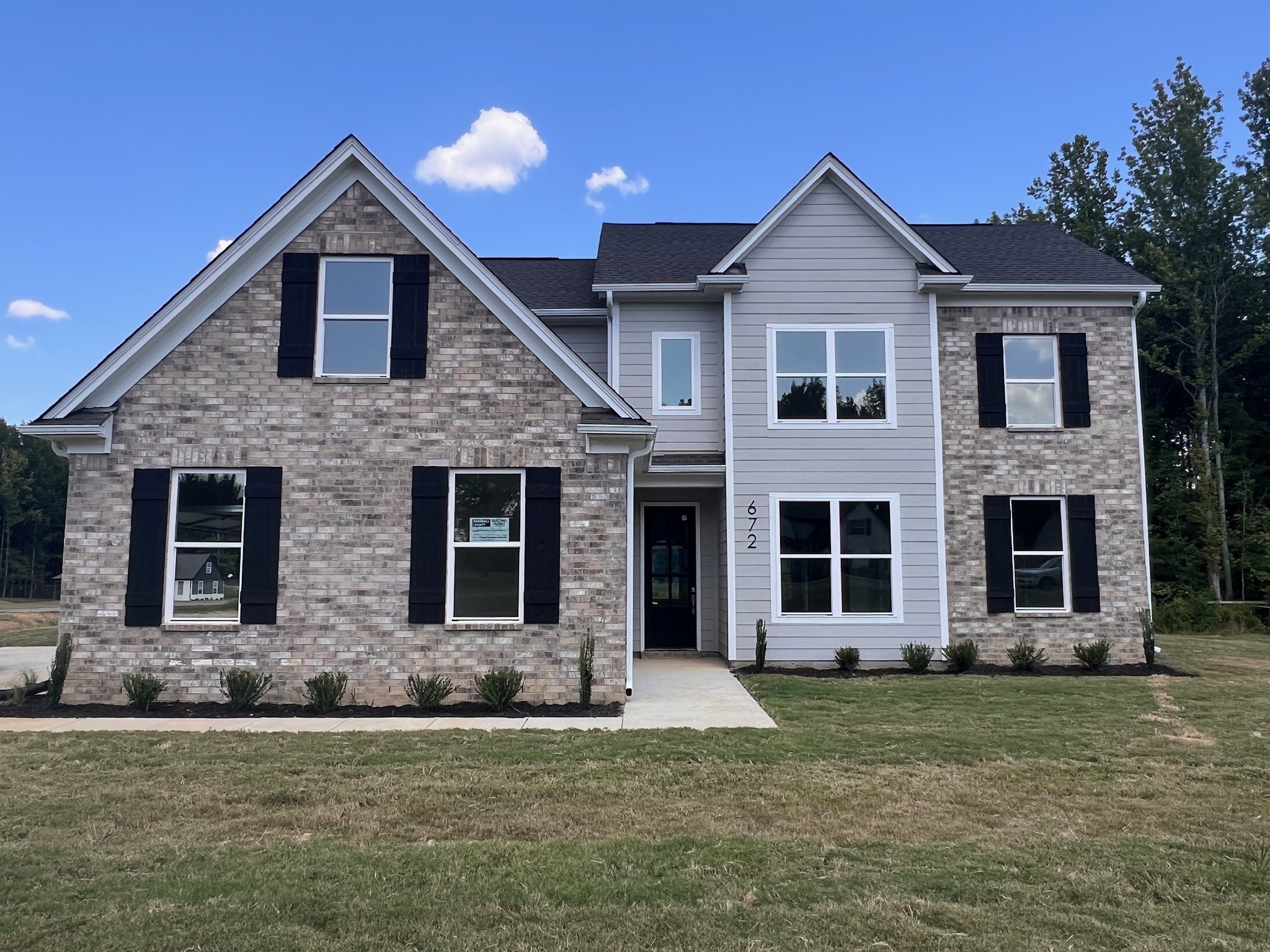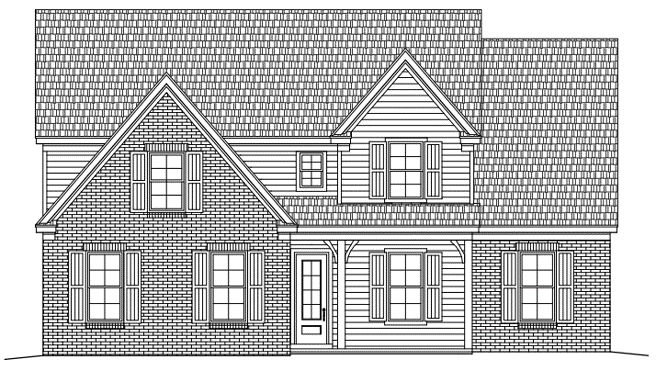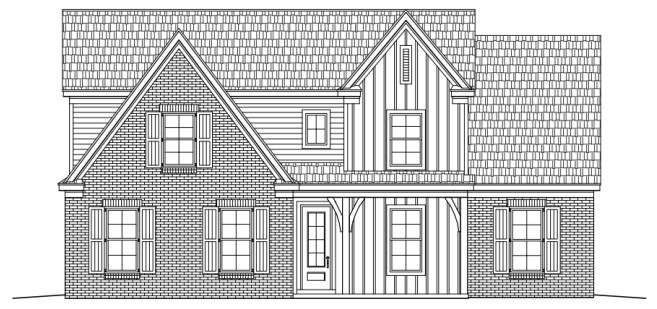 Pending
Pending
Lot 7
Byhalia, MS 38611
 $404,000
$404,000  5 Bedrooms
5 Bedrooms  3 Baths
3 Baths  2,400 - 2,500 S.F.
2,400 - 2,500 S.F.  1.50 Acres
1.50 Acres This featured home represents the floor plan. Actual front elevation, color, and finishes may vary. For more information, please contact a sales agent.
About
The Laurel is an absolute stunner both inside and out. As you approach, you’ll notice its architectural details evoke feelings of grandeur. Inside, the generously-sized family room anchors the main level and provides plenty of space for you to entertain and host movie night. Adjacent to the family room you’ll find the formal dining room and modern kitchen, complete with everything you’d come to expect from a home of this caliber – granite countertops, Shaker-style cabinetry, Moen fixtures, recessed and pendant lighting, a pantry, rectangular island, and eat-in area. In addition to the private primary suite and its luxurious bathroom, you’ll find two bedrooms, perfect for children or houseguests who prefer not to use the stairs. Up the stairs, you’ll find a fourth bedroom, full bathroom, and rec room that can double as the fifth bedroom. If you’re looking for a home with major curb appeal and an inside to match, look no further than the Laurel.
Features
-
LVP flooring in common areas
-
Carpet in bedrooms
-
Ceramic tile in master bathroom
-
LVP flooring in bathrooms
- Marble bathroom countertops
- Double vanity
- Separate tub and shower
- Soaking tub
- Stainless steel dishwasher
- Stainless steel microwave
- Stainless steel gas range
- Electric water heater
- Garbage disposal
- EnergyStar™ rated appliance package
- Granite countertops
- Eat-in kitchen
- Kitchen island
- Open floor plan
- Kitchen/family room view
- New construction
- Detached Single Family
- 9' or 10' ceilings
- Traditional architecture
- Garage doors and openers
- Gas Fireplace
- Contemporary mantle
- Central heating
- Central air
- Ceiling fans
- Brick veneer exterior
- Two-car attached garage
- Backyard patio
- Landscaped yard
- Concrete driveway
- Curbs and sidewalks
FIGURES





Elevation D




ROOMS
- 5 Bedrooms
- 3 Baths
- Laundry room
- Dining room
- Family room
- 2-car garage
- Floored attic
utilities
- Electricity connected
- Natural gas connected
- Public Sewer connected
- Public Water connected
lOCATION
Get Directions
CALCULATOR
Finances
Agents
Presented by Silo Ridge Estates Community Agents of Coldwell Banker Collins-Maury.



|
Silo Ridge - Lot 7, Byhalia, MS 38611Learn more at meridianpremierhomes.com |
|---|

|
 $404,000

5 Bedrooms

3 Baths

2,400 Approximate S.F.

Floor Plan Model - Laurel Side Load

2 Levels

Lot 7 is
1.50 Acres

Built in 2024

2 Garage Spaces
|
|
|
Silo Ridge Estates, A NEW HOME COMMUNITYThe Laurel is an absolute stunner both inside and out. As you approach, you’ll notice its architectural details evoke feelings of grandeur. Inside, the generously-sized family room anchors the main level and provides plenty of space for you to entertain and host movie night. Adjacent to the family room you’ll find the formal dining room and modern kitchen, complete with everything you’d come to expect from a home of this caliber – granite countertops, Shaker-style cabinetry, Moen fixtures, recessed and pendant lighting, a pantry, rectangular island, and eat-in area. In addition to the private primary suite and its luxurious bathroom,...
|
Presented by:
Silo Ridge Estates Community Agents:
Patricia Young

Danielle Cook
|
||||||
|
This featured home represents the floor plan. Actual front elevation, color, and finishes may vary. For more information, please contact a sales agent. This information is reliable, but it is not guaranteed. Please contact us directly to learn more about our properties and communities. |
