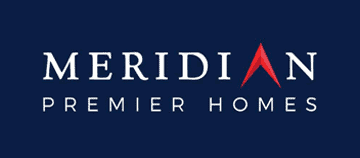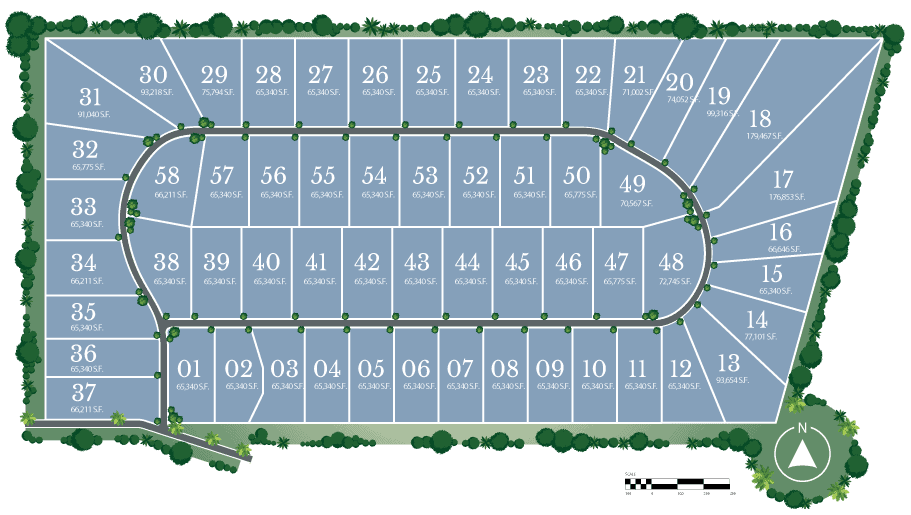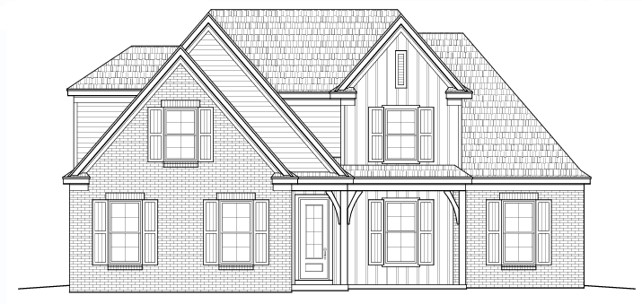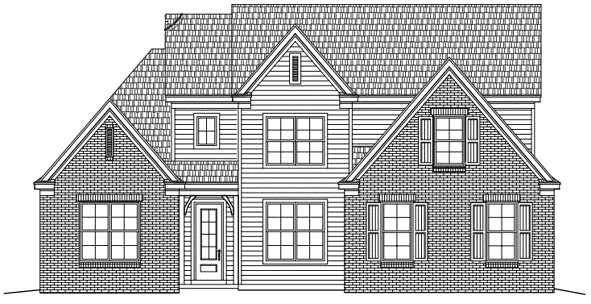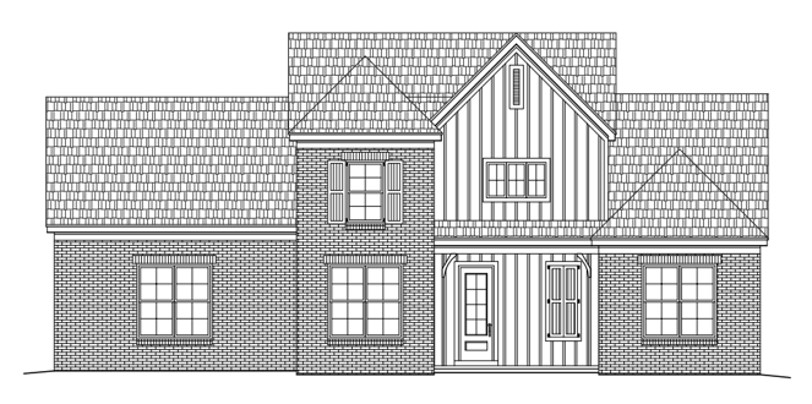 Sold
Sold
596 Centerline Roper Loop
Byhalia, MS 38611
 $394,995
$394,995  5 Bedrooms
5 Bedrooms  3 Baths
3 Baths  2,900 - 2,300 S.F.
2,900 - 2,300 S.F.  0.00 Acres
0.00 Acres This featured home represents the floor plan. Actual front elevation, color, and finishes may vary. For more information, please contact a sales agent.
About
One of Meridian’s most popular floor plans, the Hazel appeals to buyers who love a flowing main level for entertaining – and being able to get from the garage to the kitchen with ease. The plan’s front porch offers a delightful space for you to welcome guests to your home. From the foyer you have views straight through to the backyard. Both the main hallway and formal dining/flex room connect to the kitchen, breakfast area, and family room. A steady stream of natural light bathes the space throughout the day. Tucked behind the family room is your own secluded oasis. The large bedroom offers a respite from the busyness of life, and the spa-like bathroom features dual vanities with cultured marble plus a tiled shower, soaking tub, and walk-in closet. Upstairs, you’ll find three additional bedrooms and a full bathroom.
Features
-
LVP flooring in bathrooms
- Soaking tub
- EnergyStar™ rated appliance package
- Kitchen/family room view
- Garage doors and openers
- Ceiling fans
- Curbs and sidewalks
FIGURES





Elevation B




ROOMS
- 5 Bedrooms
- 3 Baths
- Floored attic
utilities
- Public Water connected
lOCATION
Get Directions
CALCULATOR
Finances
Agents
Presented by Silo Ridge Estates Community Agents of Coldwell Banker Collins-Maury.
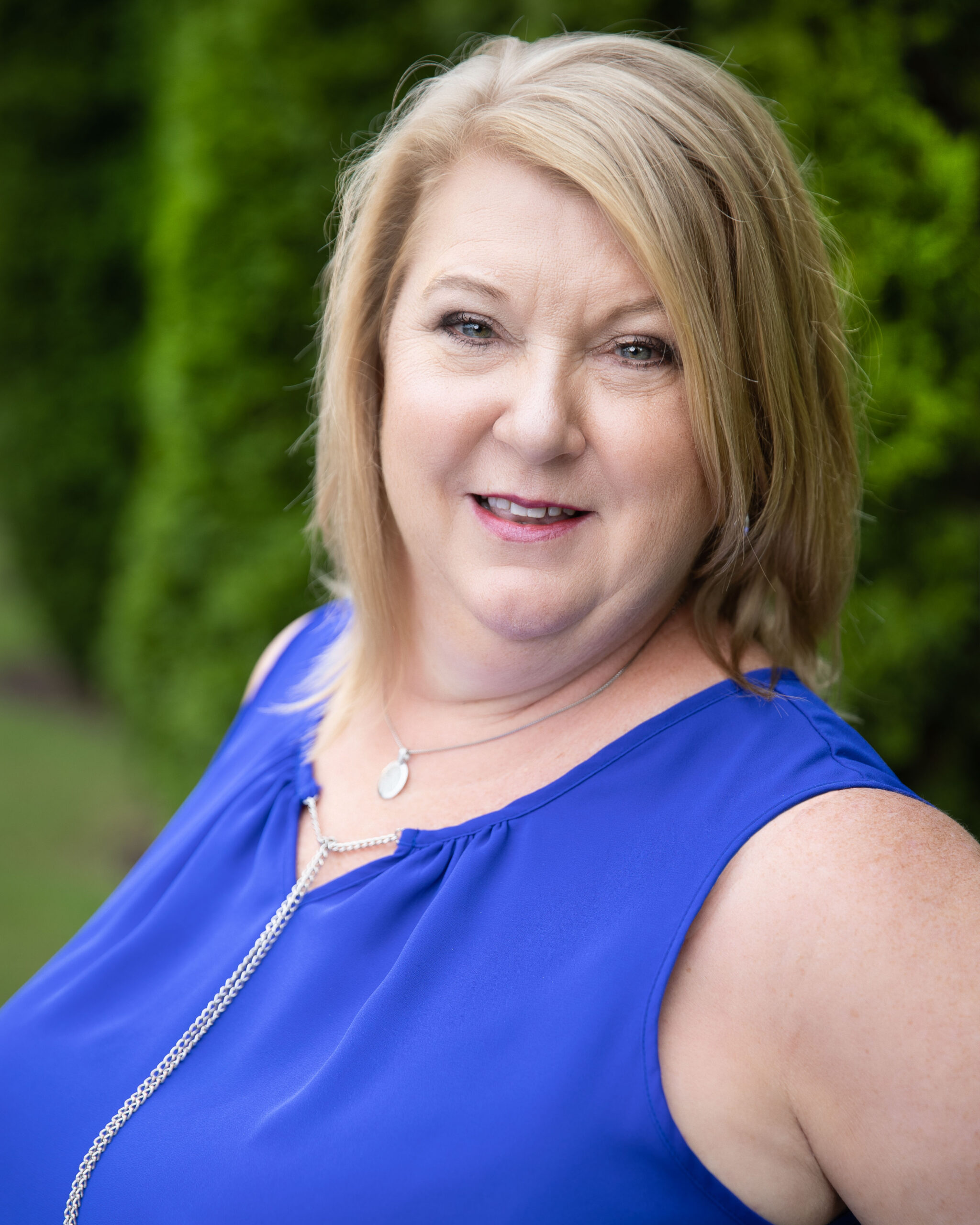


|
596 Centerline Roper Loop, Byhalia, MS 38611Learn more at meridianpremierhomes.com |
|---|

|
 $394,995

5 Bedrooms

3 Baths

2,900 Approximate S.F.

Floor Plan Model - Willow Side Load

2 Levels

Lot 43 is
0.00 Acres

Built in 2024

2 Garage Spaces
|
|
|
Silo Ridge Estates, A NEW HOME COMMUNITYOne of Meridian’s most popular floor plans, the Hazel appeals to buyers who love a flowing main level for entertaining – and being able to get from the garage to the kitchen with ease. The plan’s front porch offers a delightful space for you to welcome guests to your home. From the foyer you have views straight through to the backyard. Both the main hallway and formal dining/flex room connect to the kitchen, breakfast area, and family room. A steady stream of natural light bathes the space throughout the day. Tucked behind the family room is your own secluded oasis....
|
Presented by:
Silo Ridge Estates Community Agents:
Mary Williams

Danielle Cook
|
||||||
|
This featured home represents the floor plan. Actual front elevation, color, and finishes may vary. For more information, please contact a sales agent. This information is reliable, but it is not guaranteed. Please contact us directly to learn more about our properties and communities. |
