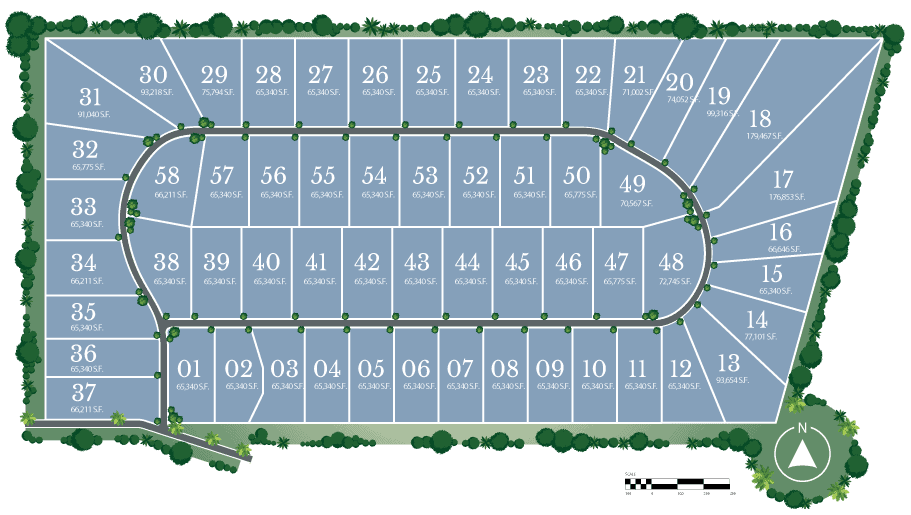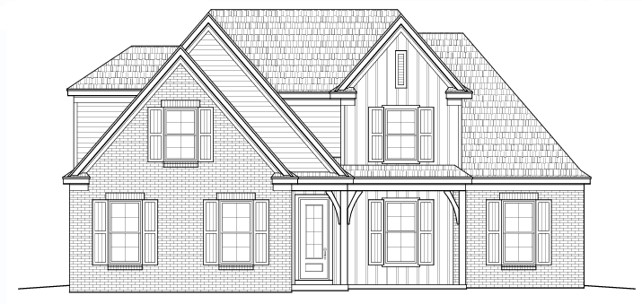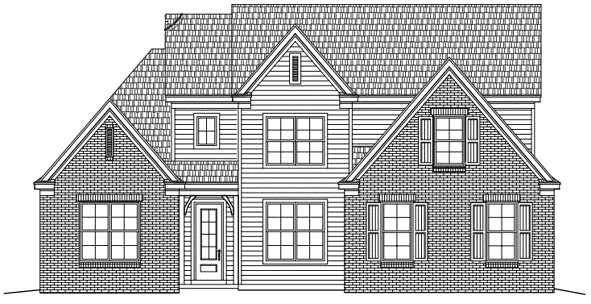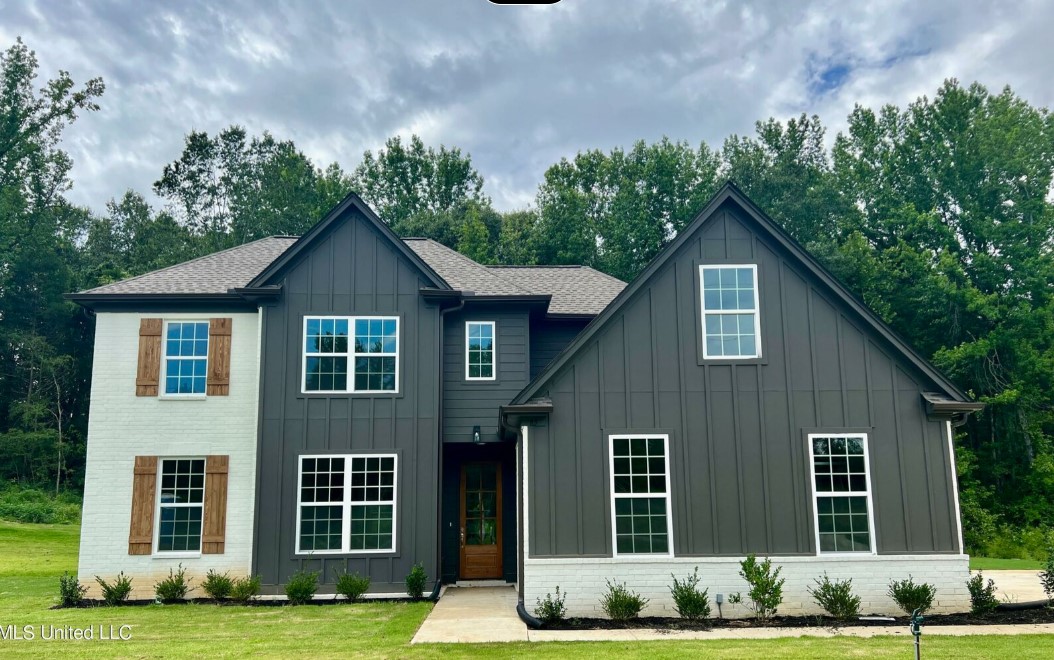 Sold
Sold
This featured home represents the floor plan. Actual front elevation, color, and finishes may vary. For more information, please contact a sales agent.
About
Located in Byhalia's newest community, Silo Ridge Estates, The Poplar floorplan offers everything you need to blend outdoor activity and indoor comfort. With a minimum of 1.5 acres of property, you will have plenty of space to relax on your veranda or host friends and family in the open floorplan. Upon entering the Poplar, a large dining room opens into a spacious family room. Off to the side, the kitchen, with eat in island and breakfast are sure to please any home chef. The primary bedroom suite boasts a luxury bathroom with dual vanities, walk through shower, and free-standing tub. In addition, ample closet space and quick access to the utility closet. The main level also hosts an additional bedroom and full bathroom on the opposite side of the home. Moving to the second level, the Poplar offers an additional three bedrooms with large closet space and full bathroom. Don't hesitate to call Silo Ridge Estates your home - schedule your showing today!
Features
-
LVP flooring in common areas
-
Carpet in bedrooms
-
Ceramic tile in master bathroom
-
LVP flooring in bathrooms
- Free standing master bathtub
- Walk-through shower in master
- Marble bathroom countertops
- Double vanity
- Separate tub and shower
- Soaking tub
- Stainless steel dishwasher
- Stainless steel microwave
- Stainless steel gas range
- Electric water heater
- Garbage disposal
- Granite countertops
- Eat-in kitchen
- Kitchen island
- Open floor plan
- Walk-in pantry
- Kitchen/family room view
- New construction
- Detached Single Family
- 9' or 10' ceilings
- Garage doors and openers
- Gas Fireplace
- Contemporary mantle
- Central heating
- Central air
- Ceiling fans
- Brick veneer exterior
- Two-car attached garage
- Backyard patio
- Landscaped yard
- Concrete driveway
FIGURES





ROOMS
- Entrance foyer
- Laundry room
- Dining room
- Family room
- 2-car garage
- Floored attic
utilities
- Electricity connected
lOCATION
Get Directions
CALCULATOR
Finances
Agents
Presented by Silo Ridge Estates Community Agents of Coldwell Banker Collins-Maury.
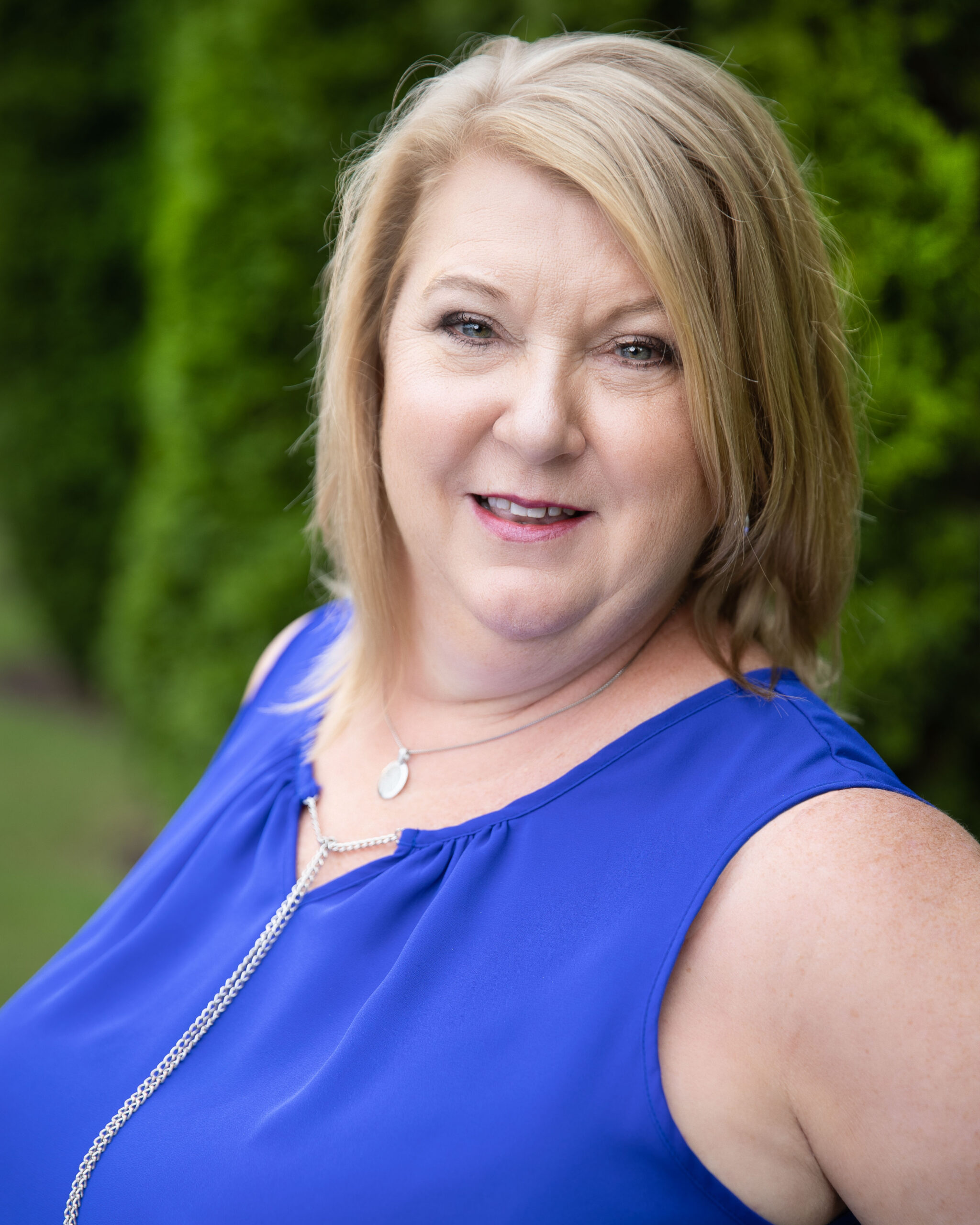


|
85 Centerline Roper Loop, Byhalia, MS 38611Learn more at meridianpremierhomes.com |
|---|

|
 $401,900

2 Levels

Lot 33 is
1.50 Acres

Built in 2022

2 Garage Spaces
|
|
|
Silo Ridge Estates, A NEW HOME COMMUNITYLocated in Byhalia's newest community, Silo Ridge Estates, The Poplar floorplan offers everything you need to blend outdoor activity and indoor comfort. With a minimum of 1.5 acres of property, you will have plenty of space to relax on your veranda or host friends and family in the open floorplan. Upon entering the Poplar, a large dining room opens into a spacious family room. Off to the side, the kitchen, with eat in island and breakfast are sure to please any home chef. The primary bedroom suite boasts a luxury bathroom with dual vanities, walk through shower, and free-standing tub....
|
Presented by:
Silo Ridge Estates Community Agents:
Mary Williams

Danielle Cook
|
||||||
|
This featured home represents the floor plan. Actual front elevation, color, and finishes may vary. For more information, please contact a sales agent. This information is reliable, but it is not guaranteed. Please contact us directly to learn more about our properties and communities. |

