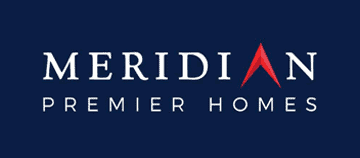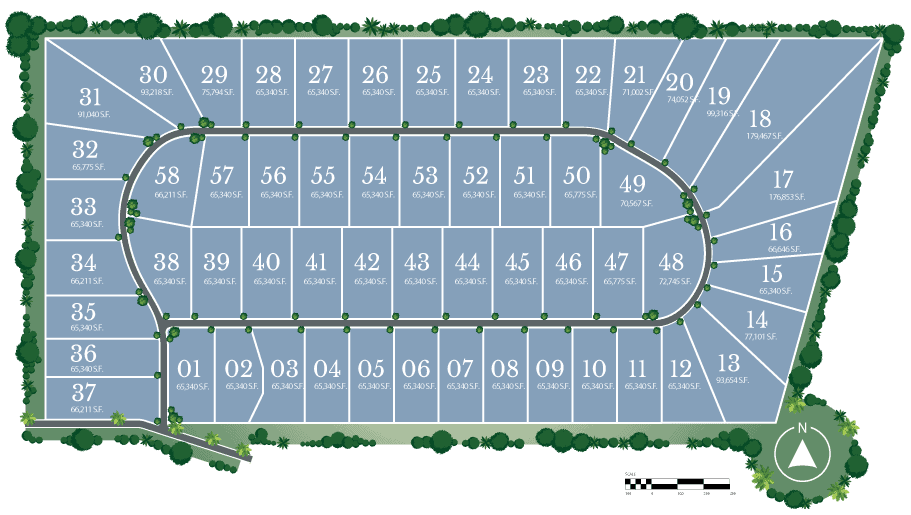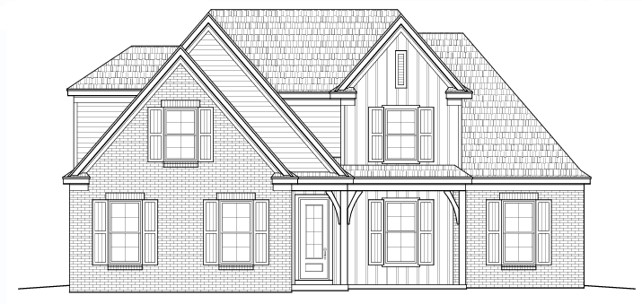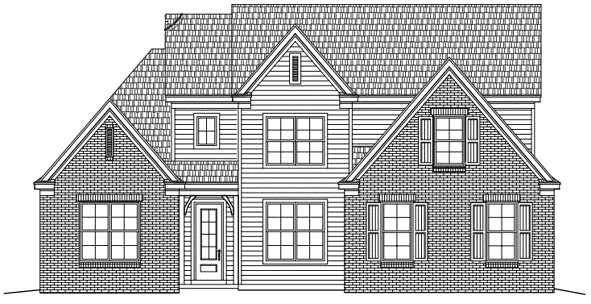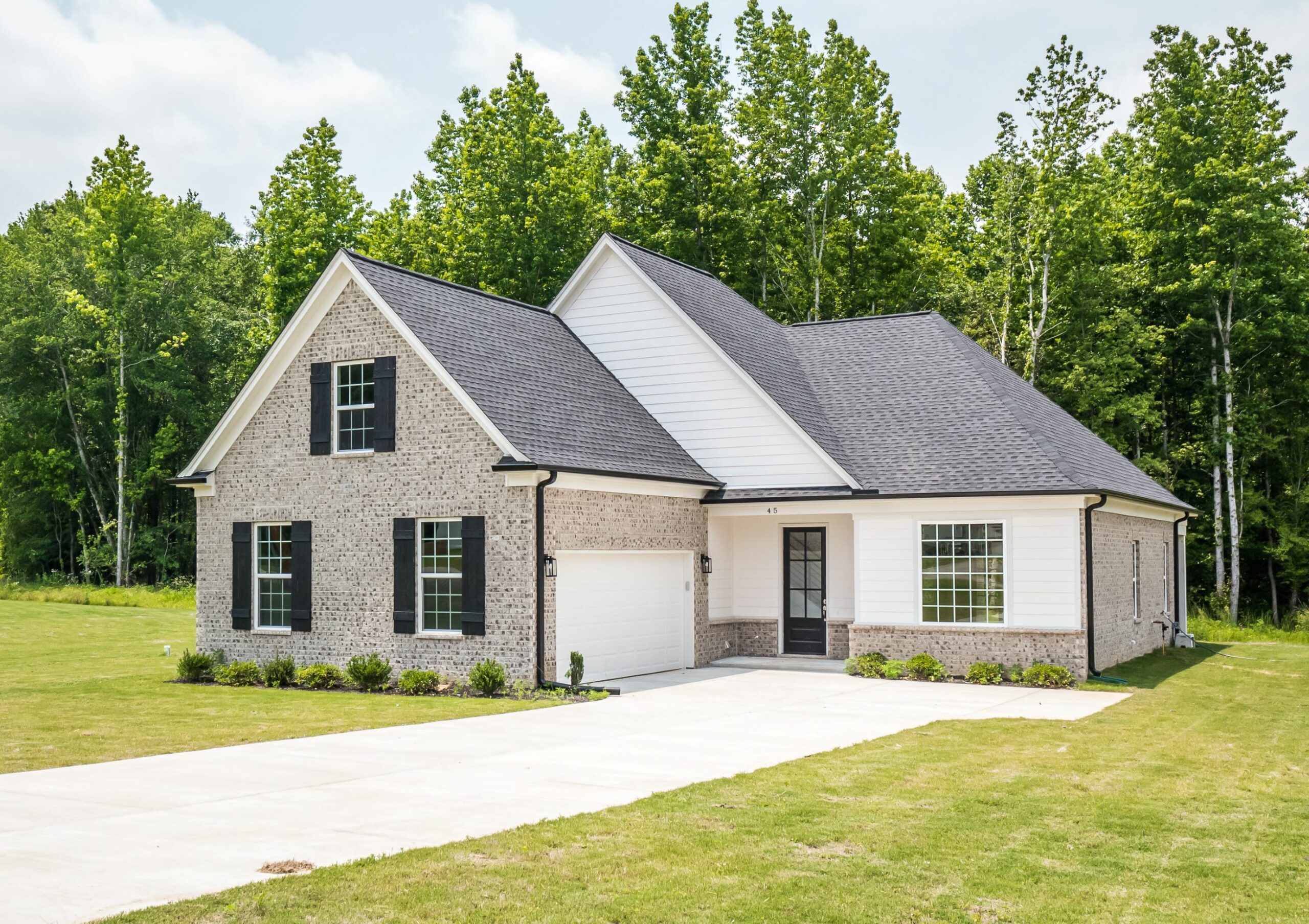 Sold
Sold
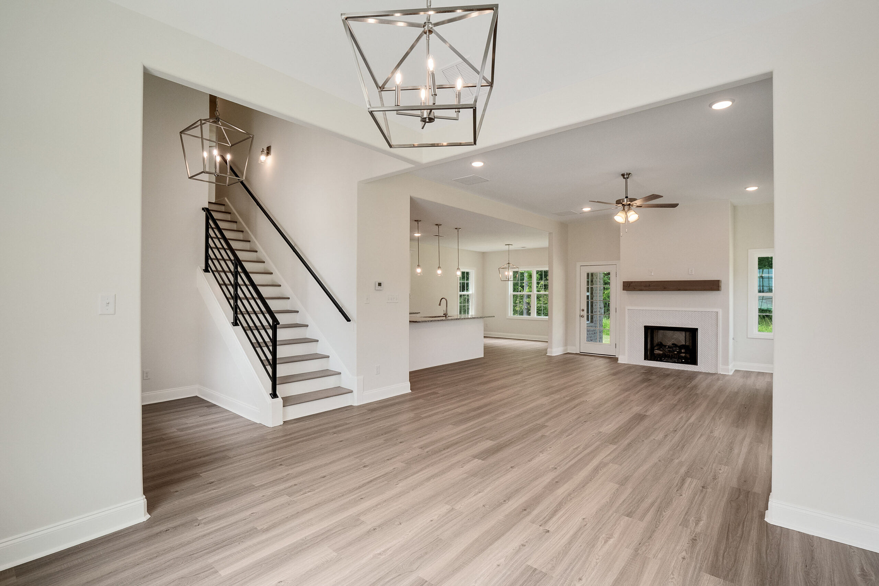
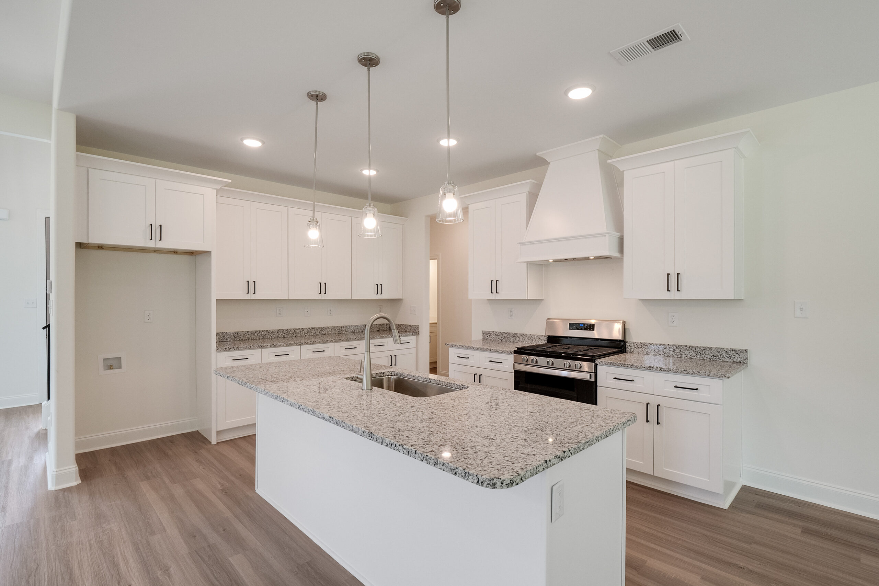
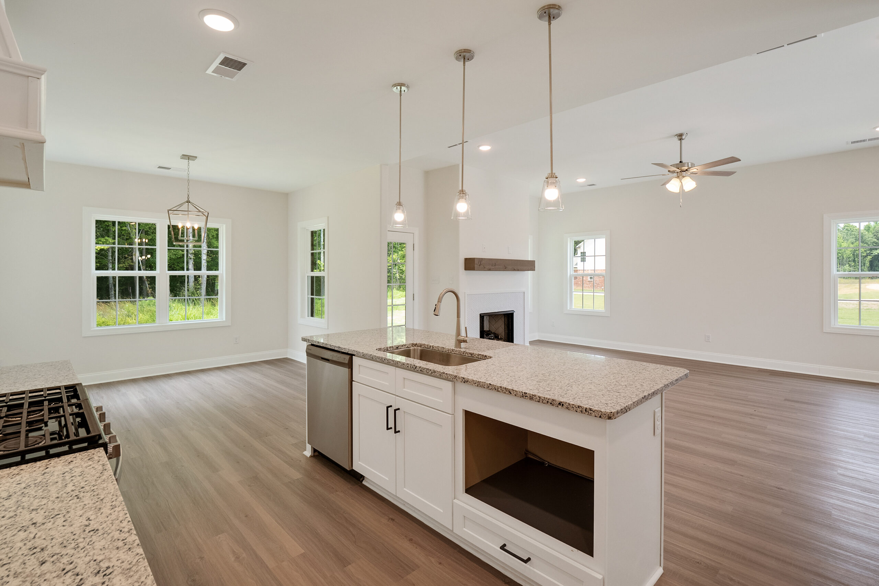
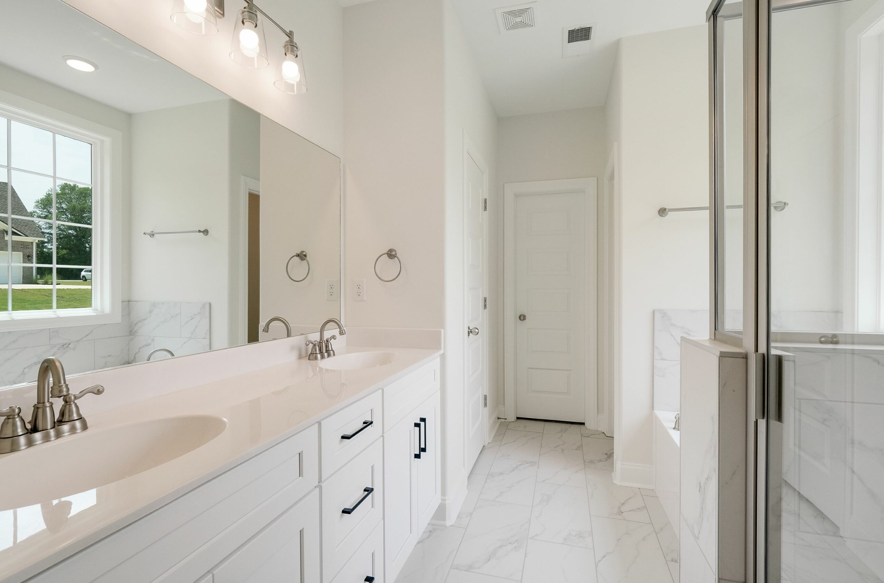
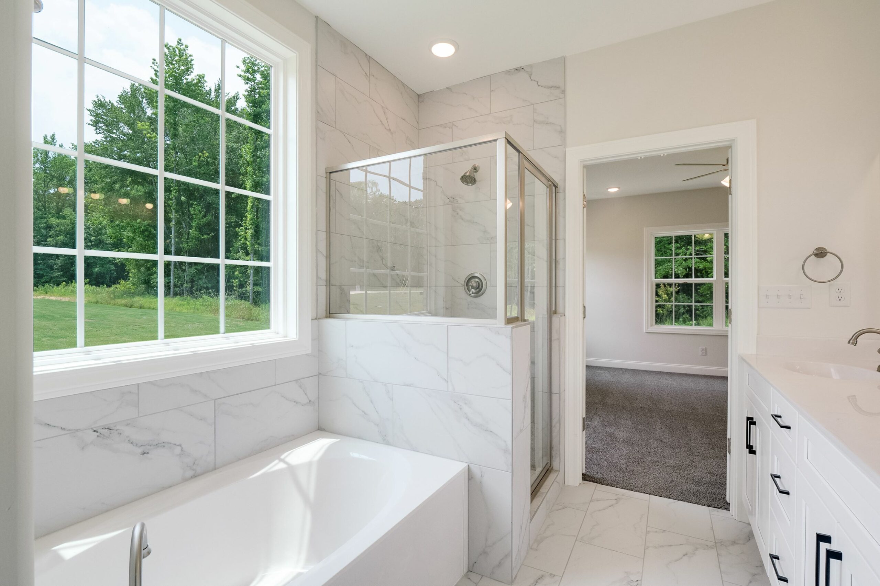
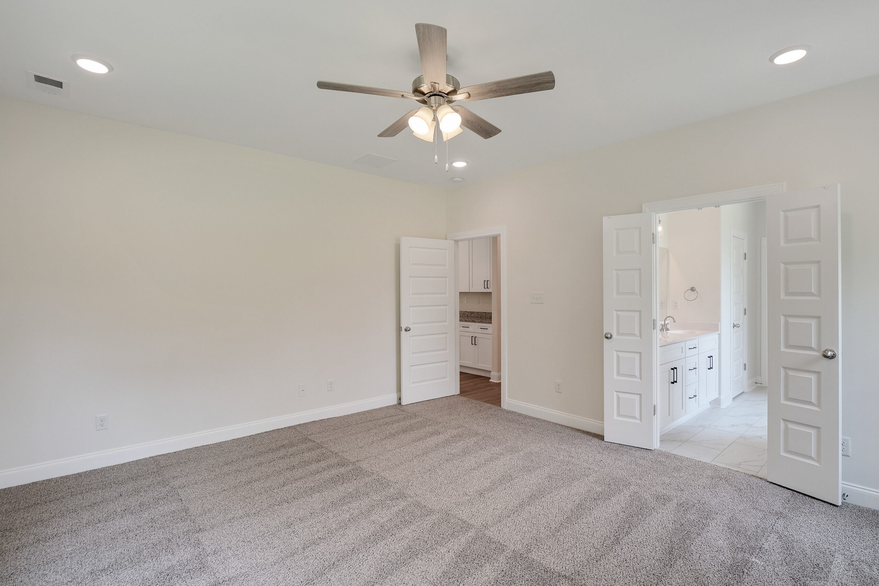
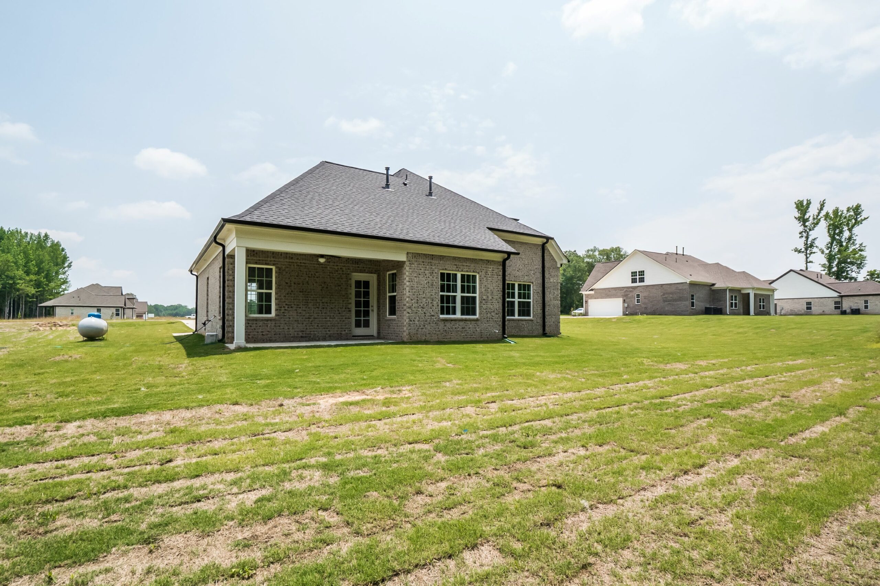
45 Centerline Roper Loop
Byhalia, MS 38611
 $369,000
$369,000  4 Bedrooms
4 Bedrooms  2.5 Baths
2.5 Baths  2,277 S.F.
2,277 S.F.  1.50 Acres
1.50 Acres 







This featured home represents the floor plan. Actual front elevation, color, and finishes may vary. For more information, please contact a sales agent.
About
The Monarch is a stunning floor plan with impressive curb appeal Inside, it boasts almost 2,300 square feet of functional living space, making it a great choice for first-time homebuyers and those looking to downsize. You'll find a generously sized flex space and oversized family room big enough for large gatherings, yet small enough for cozy evenings curled up on the couch. The adjoining kitchen comes with Shaker-style cabinets, stainless-steel appliances, a rectangular center island, and eat-in area. The secluded primary bedroom hosts a luxurious ensuite bathroom with separate shower, soaking tub, double vanity, and ample closet space. On the second level, you'll find three additional bedrooms and a full bathroom.
Features
-
LVP flooring in common areas
-
Carpet in bedrooms
-
Ceramic tile in master bathroom
-
LVP flooring in bathrooms
- Marble bathroom countertops
- Double vanity
- Separate tub and shower
- Marble tub
- Stainless steel dishwasher
- Stainless steel microwave
- Stainless steel gas range
- Electric water heater
- Garbage disposal
- Granite countertops
- Eat-in kitchen
- Kitchen island
- Open floor plan
- Walk-in pantry
- Kitchen/family room view
- New construction
- Detached Single Family
- 9' or 10' ceilings
- Garage doors and openers
- Gas Fireplace
- Contemporary mantle
- Central heating
- Central air
- Ceiling fans
- Brick veneer exterior
- Two-car attached garage
- Backyard patio
- Landscaped yard
- Concrete driveway
FIGURES





Elevation B





ROOMS
- 4 Bedrooms
- 2.5 Baths
- Entrance foyer
- Laundry room
- Family room
- 2-car garage
- Floored attic
utilities
- Electricity connected
lOCATION
Get Directions
CALCULATOR
Finances
Agents
Presented by Silo Ridge Estates Community Agents of Coldwell Banker Collins-Maury.



|
45 Centerline Roper Loop, Byhalia, MS 38611Learn more at meridianpremierhomes.com |
|---|

|
 $369,000

4 Bedrooms

2.5 Baths

2,277 Approximate S.F.

Floor Plan Model - Monarch

2 Levels

Lot 35 is
1.50 Acres

Built in 2022

2 Garage Spaces

ID#
4050067
|
|
|
Silo Ridge Estates, A NEW HOME COMMUNITYThe Monarch is a stunning floor plan with impressive curb appeal Inside, it boasts almost 2,300 square feet of functional living space, making it a great choice for first-time homebuyers and those looking to downsize. You'll find a generously sized flex space and oversized family room big enough for large gatherings, yet small enough for cozy evenings curled up on the couch. The adjoining kitchen comes with Shaker-style cabinets, stainless-steel appliances, a rectangular center island, and eat-in area. The secluded primary bedroom hosts a luxurious ensuite bathroom with separate shower, soaking tub, double vanity, and ample closet space. On the...
|
Presented by:
Silo Ridge Estates Community Agents:
Mary Williams

Danielle Cook
|
||||||
|
This featured home represents the floor plan. Actual front elevation, color, and finishes may vary. For more information, please contact a sales agent. This information is reliable, but it is not guaranteed. Please contact us directly to learn more about our properties and communities. |
