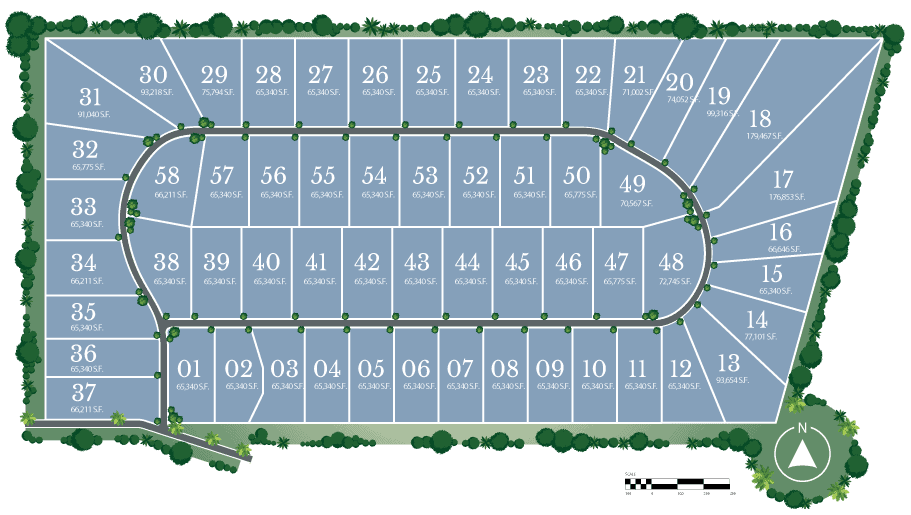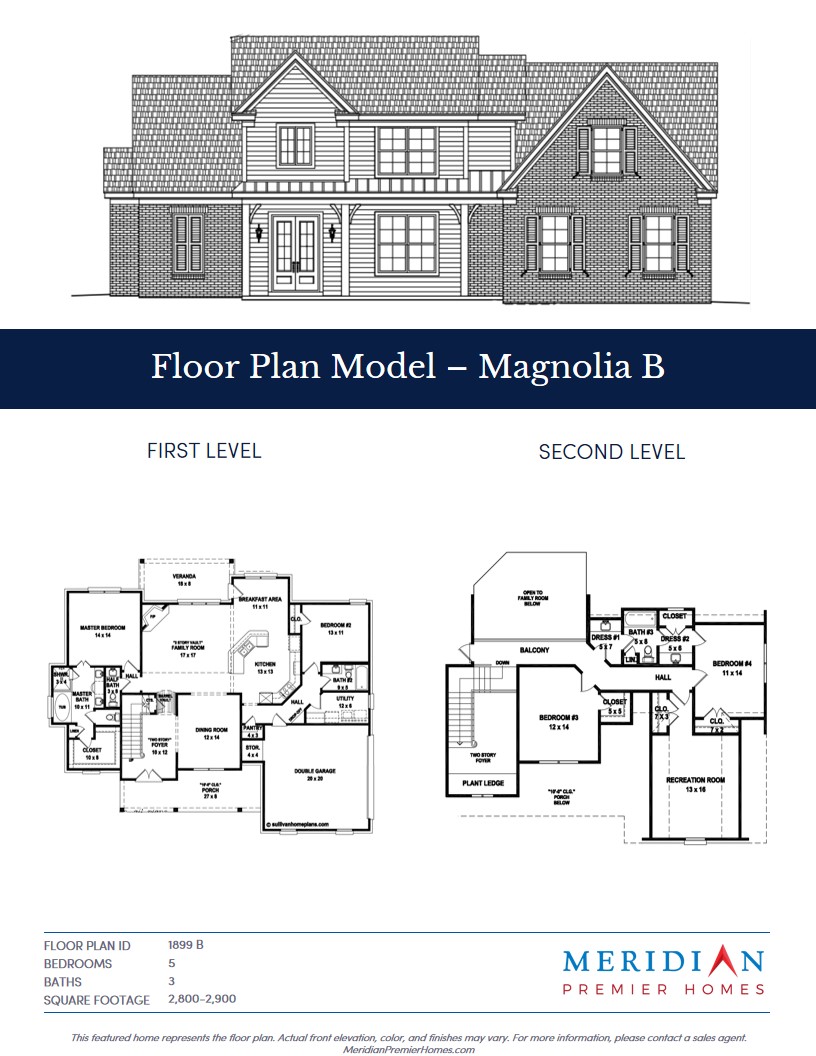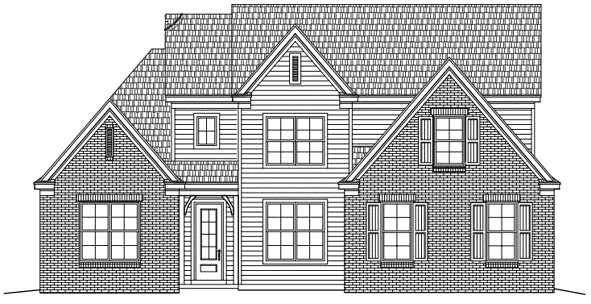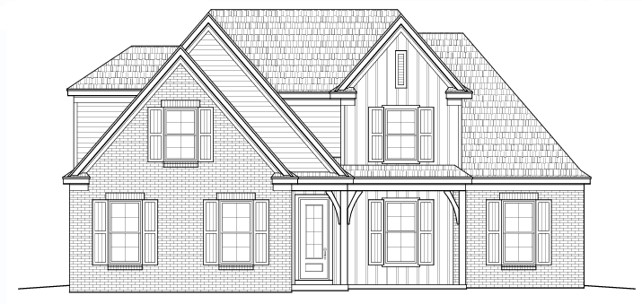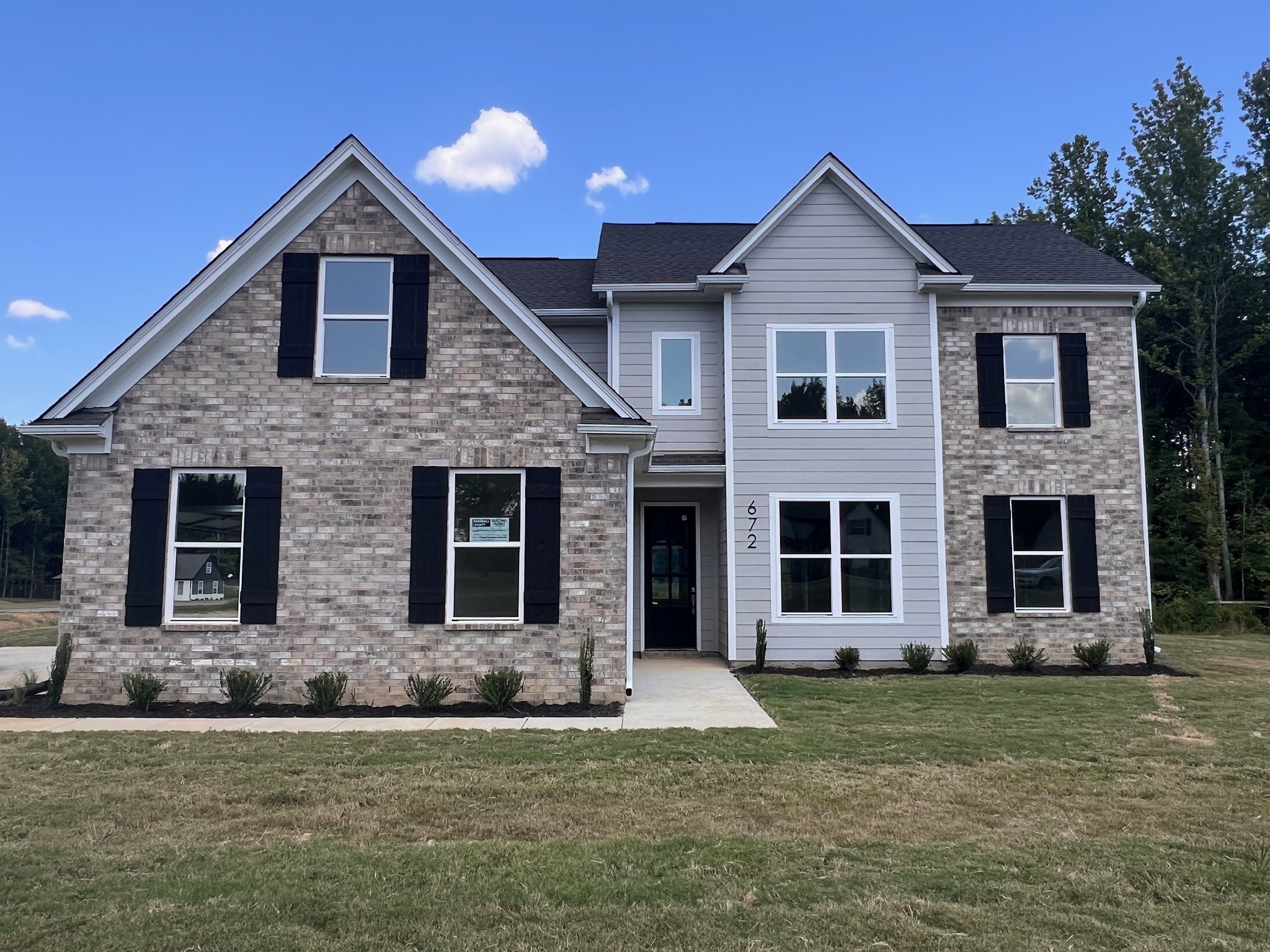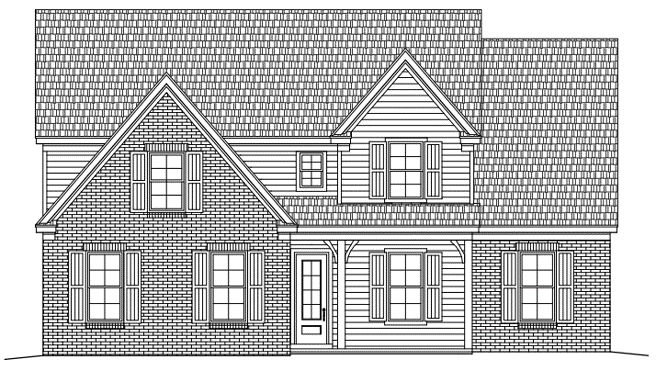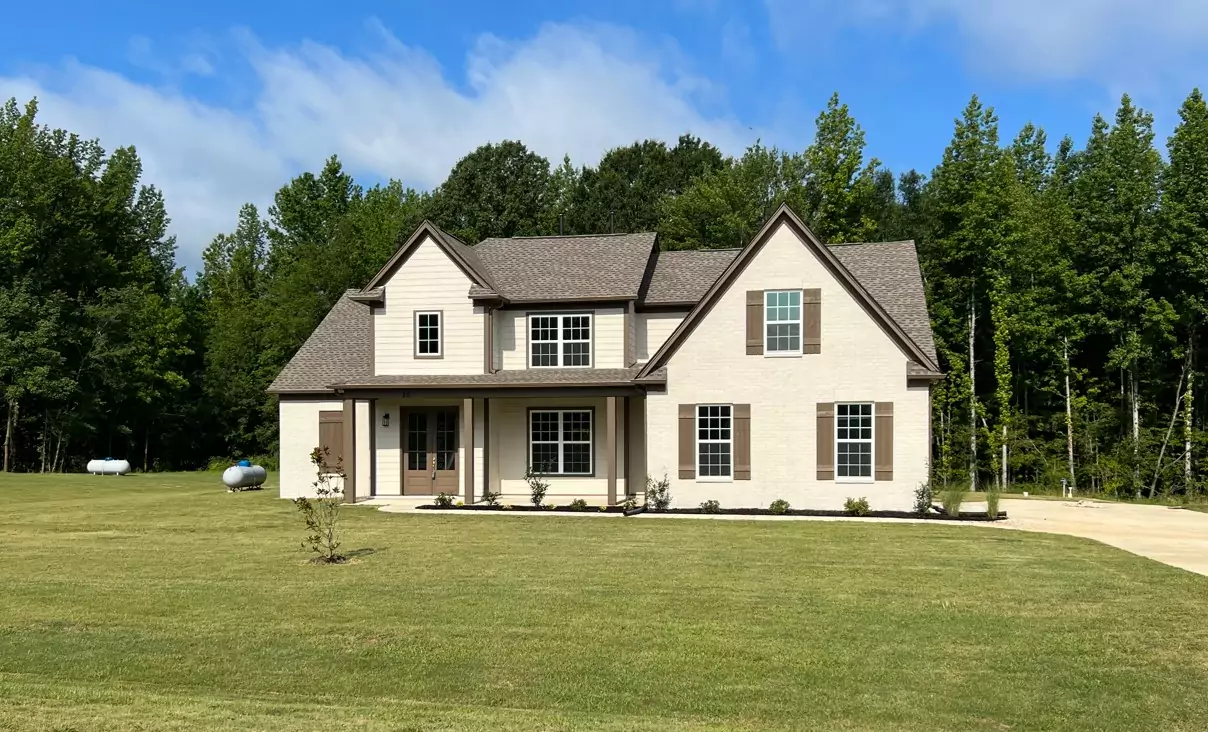 Sold
Sold
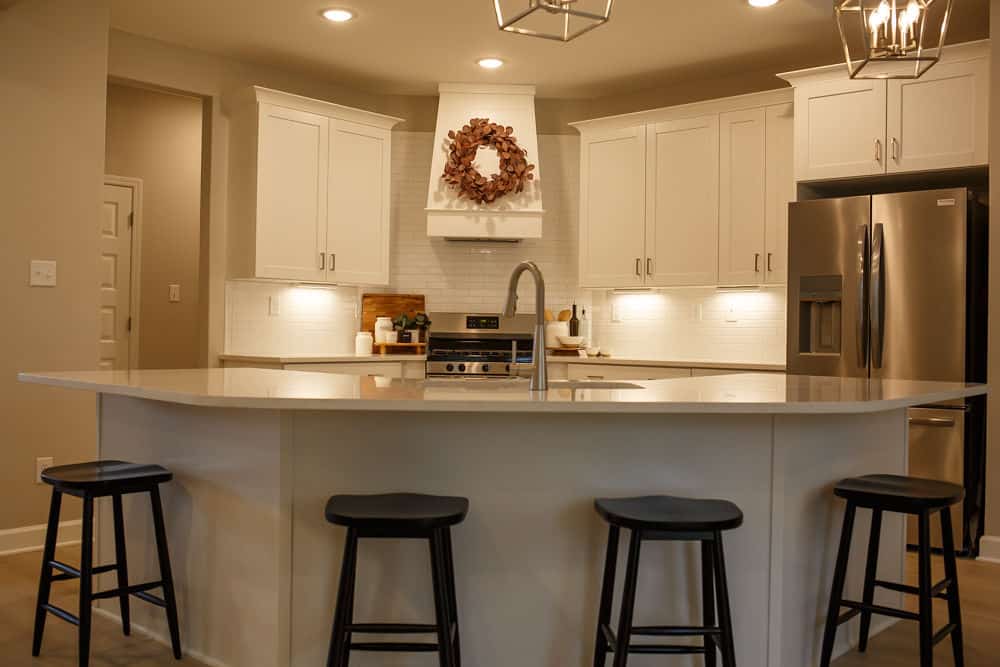
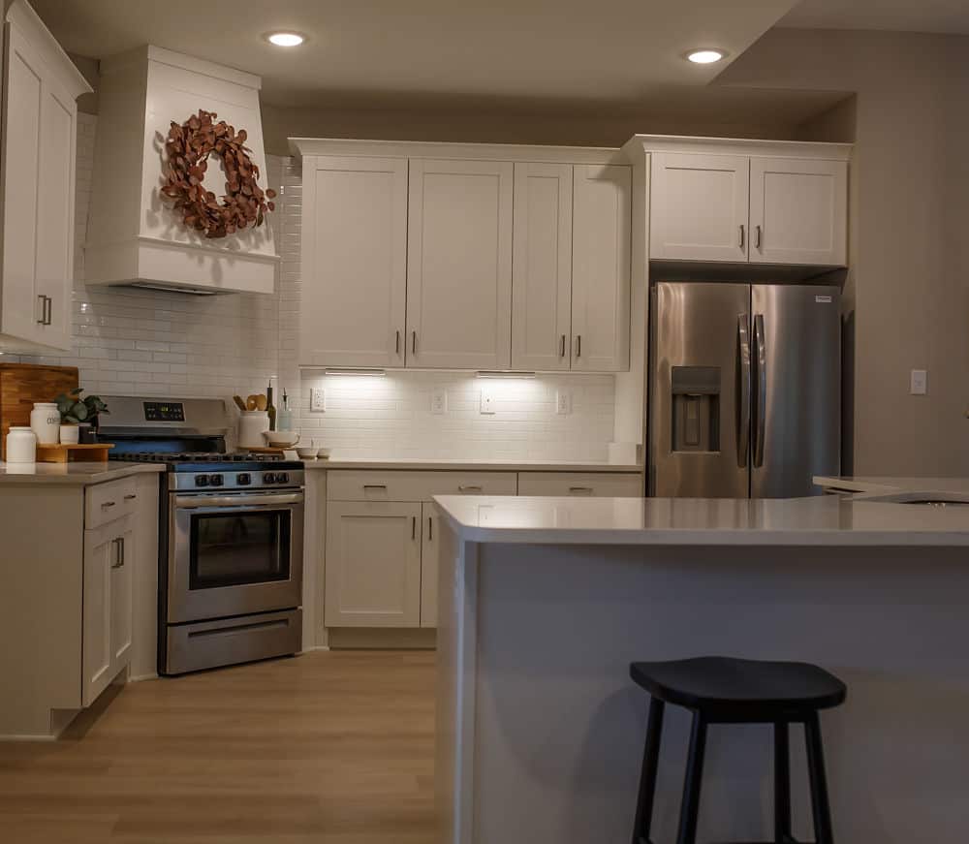
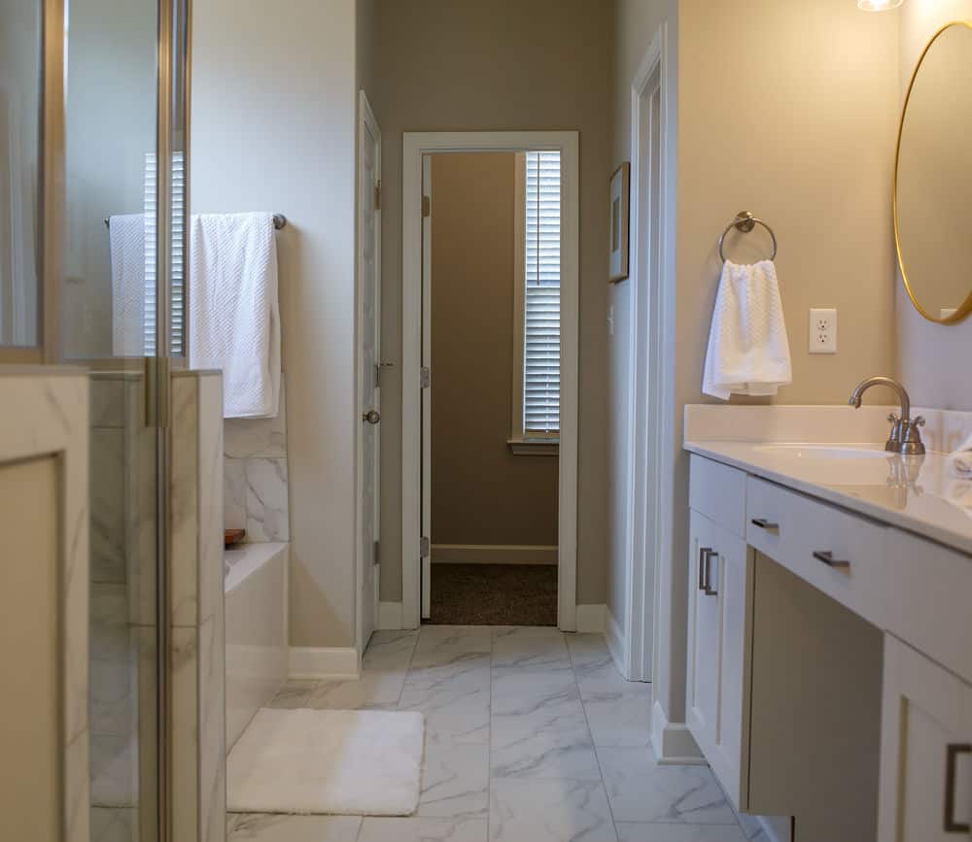
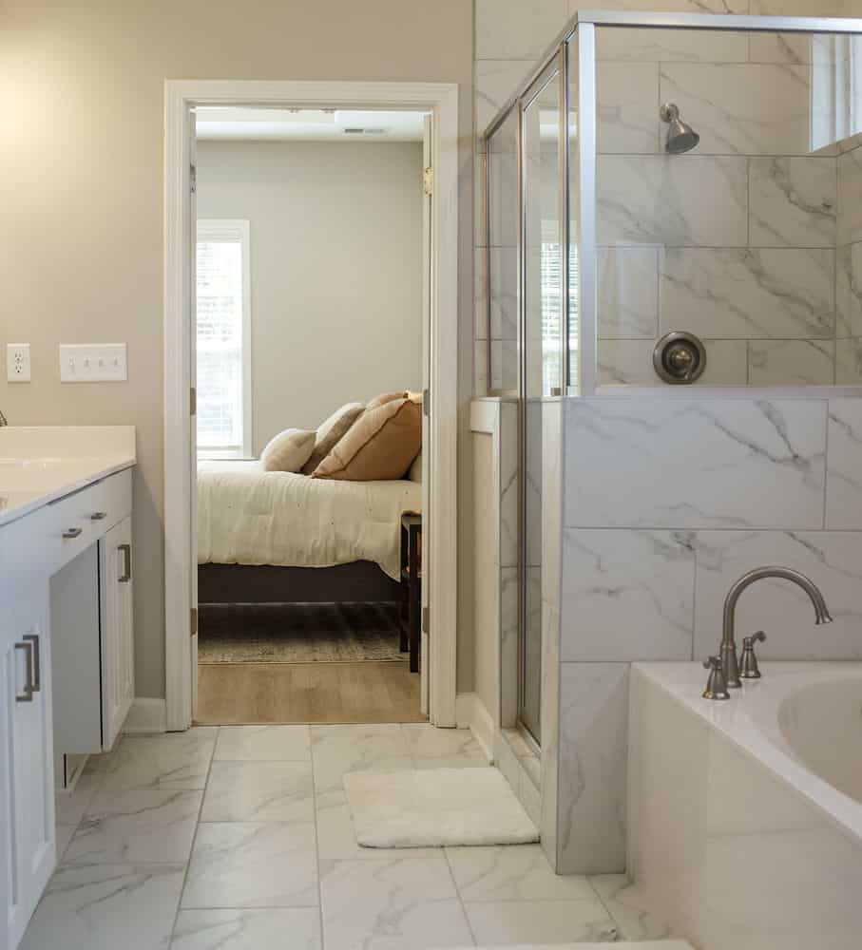
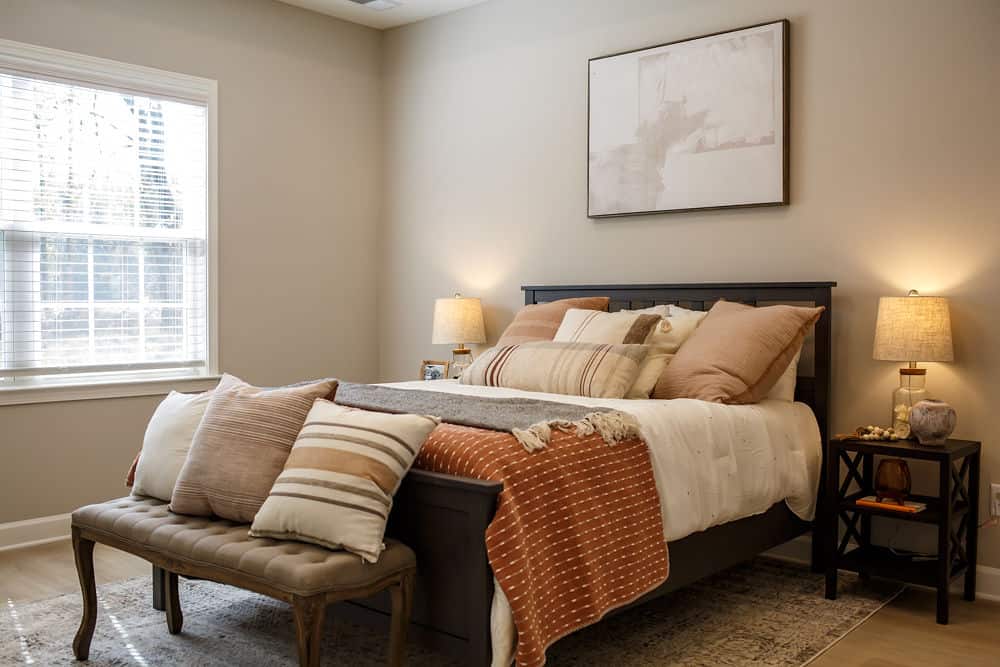
25 Centerline Roper Loop
Byhalia, MS 38611
 $432,000
$432,000  5 Bedrooms
5 Bedrooms  3 Baths
3 Baths  2,800 - 2,900 S.F.
2,800 - 2,900 S.F. 1.50 Acres
1.50 Acres





This featured home represents the floor plan. Actual front elevation, color, and finishes may vary. For more information, please contact a sales agent.
About
Welcome to the Magnolia, a modern farmhouse-inspired floor plan celebrated for its warmth, airiness, and practical sophistication. Upon approach, you’ll notice the plan’s inviting front porch; it’s perfect for a pair of rockers or a pile of shoes. Off the foyer, the staircase’s dark minimalist railing both contrasts and complements the home’s neutral color palette. The plan’s main living area offers seamless flow for maximum fun. The well designed kitchen offers ample cabinet space, granite countertops, and stainless steel appliances. Best of all, the sink being located in the island means you can prepare meals or wash dishes while delighting in conservation or watching your favorite program on TV. The kitchen also offers an eat-in breakfast area and access to the home’s backyard veranda. Rounding out the main level is a secluded primary suite with all the features you’d expect in a home of this caliber, as well as a second bedroom, full bathroom, half bath, and utility room. On the second level, you’ll discover three additional bedrooms, a full bathroom, and a hallway storage closet.
Features
- LVP flooring in common areas
- Carpet in bedrooms
- Ceramic tile in master bathroom
- LVP flooring in bathrooms
- Marble bathroom countertops
- Double vanity
- Separate tub and shower
- Marble tub
- Stainless steel dishwasher
- Stainless steel microwave
- Stainless steel gas range
- Electric water heater
- Garbage disposal
- Granite countertops
- Eat-in kitchen
- Kitchen island
- Open floor plan
- Kitchen/family room view
- New construction
- Detached Single Family
- 9' or 10' ceilings
- Garage doors and openers
- Gas Fireplace
- Contemporary mantle
- Central heating
- Central air
- Ceiling fans
- Brick veneer exterior
- Two-car attached garage
- Backyard patio
- Landscaped yard
- Concrete driveway
FIGURES





Elevation B




ROOMS
- 5 Bedrooms
- 3 Baths
- Entrance foyer
- Laundry room
- Dining room
- Family room
- 2-car garage
- Floored attic
utilities
- Electricity connected
lOCATION
Get Directions
CALCULATOR
Finances
Agents
Presented by Silo Ridge Estates Community Agents of Coldwell Banker Collins-Maury.


 | 25 Centerline Roper Loop, Byhalia, MS 38611Learn more at meridianpremierhomes.com |
|---|
 |  $432,000 
5 Bedrooms  3 Baths 
2,800 Approximate S.F. 
Floor Plan Model - Magnolia 
2 Levels 
Lot 36 is
1.50 Acres 
Built in 2022 
2 Garage Spaces |
Silo Ridge Estates, A NEW HOME COMMUNITYWelcome to the Magnolia, a modern farmhouse-inspired floor plan celebrated for its warmth, airiness, and practical sophistication. Upon approach, you’ll notice the plan’s inviting front porch; it’s perfect for a pair of rockers or a pile of shoes. Off the foyer, the staircase’s dark minimalist railing both contrasts and complements the home’s neutral color palette. The plan’s main living area offers seamless flow for maximum fun. The well designed kitchen offers ample cabinet space, granite countertops, and stainless steel appliances. Best of all, the sink being located in the island means you can prepare meals or wash dishes while delighting...
| Presented by: Silo Ridge Estates Community Agents: Patricia Young
 Danielle Cook
| ||||||
This featured home represents the floor plan. Actual front elevation, color, and finishes may vary. For more information, please contact a sales agent. This information is reliable, but it is not guaranteed. Please contact us directly to learn more about our properties and communities. |

