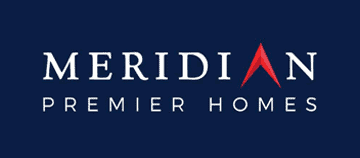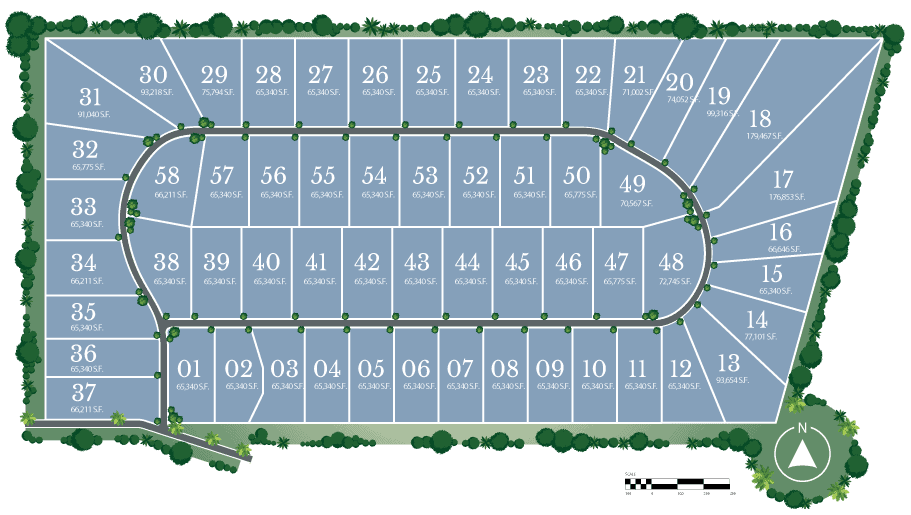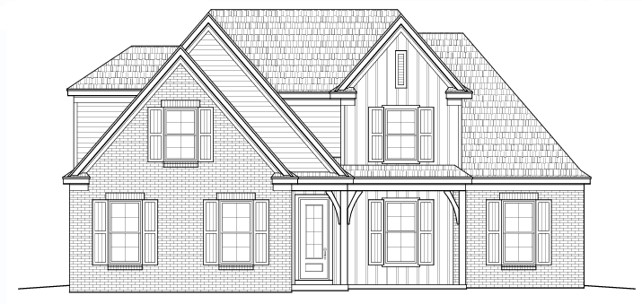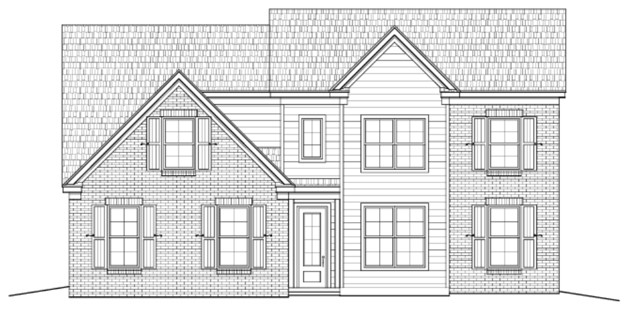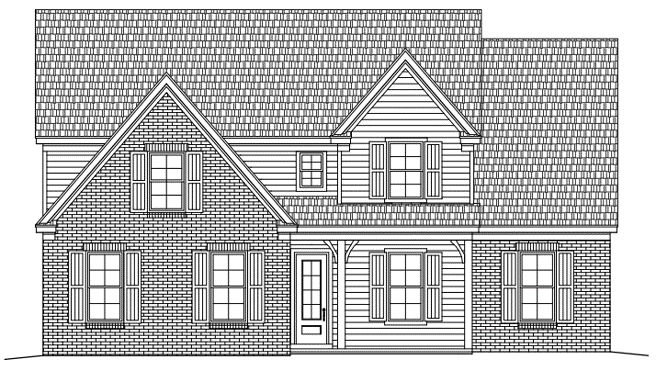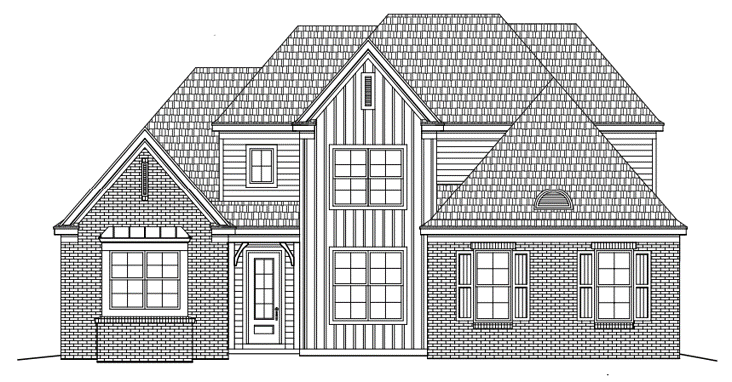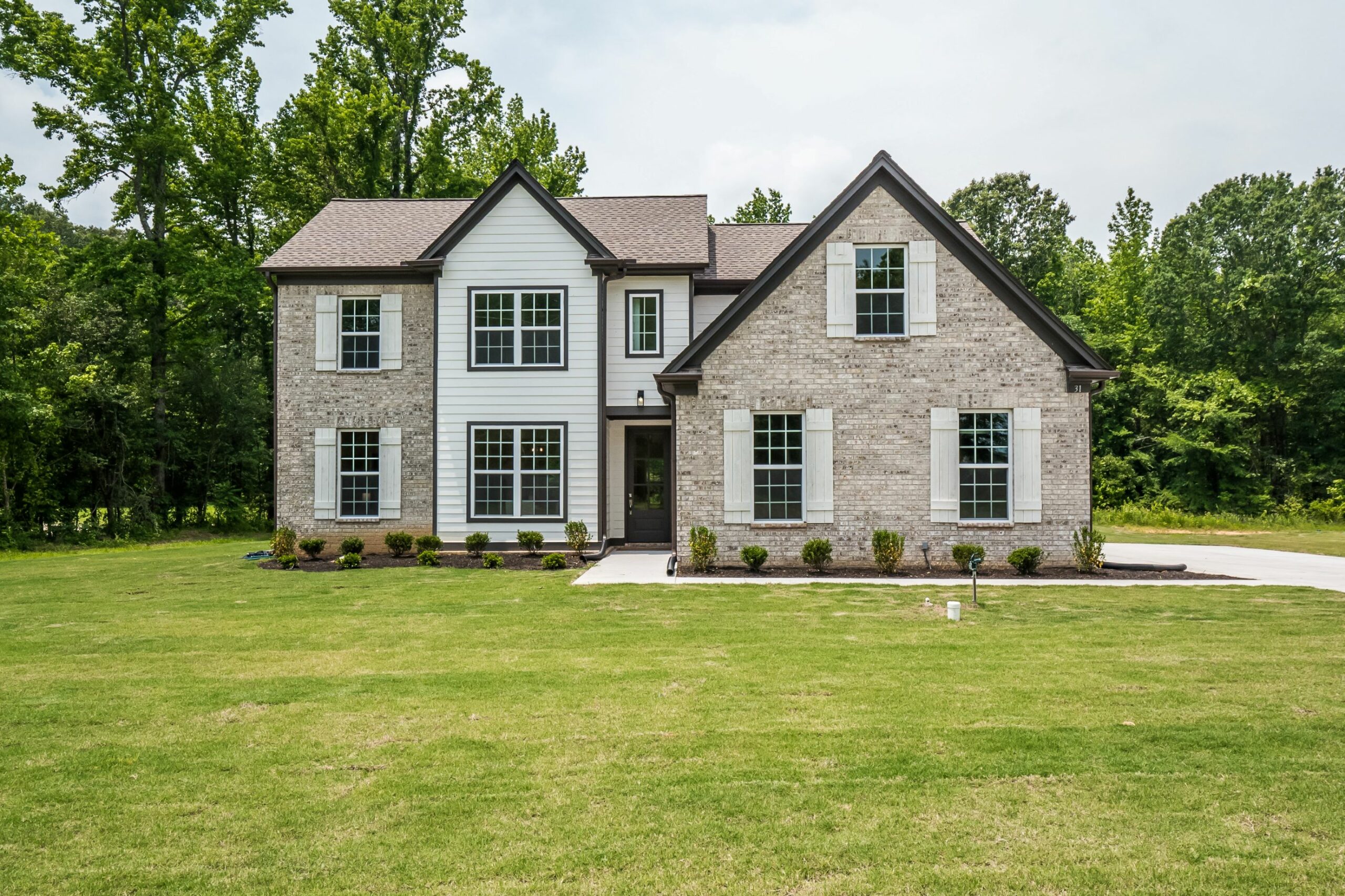 Sold
Sold
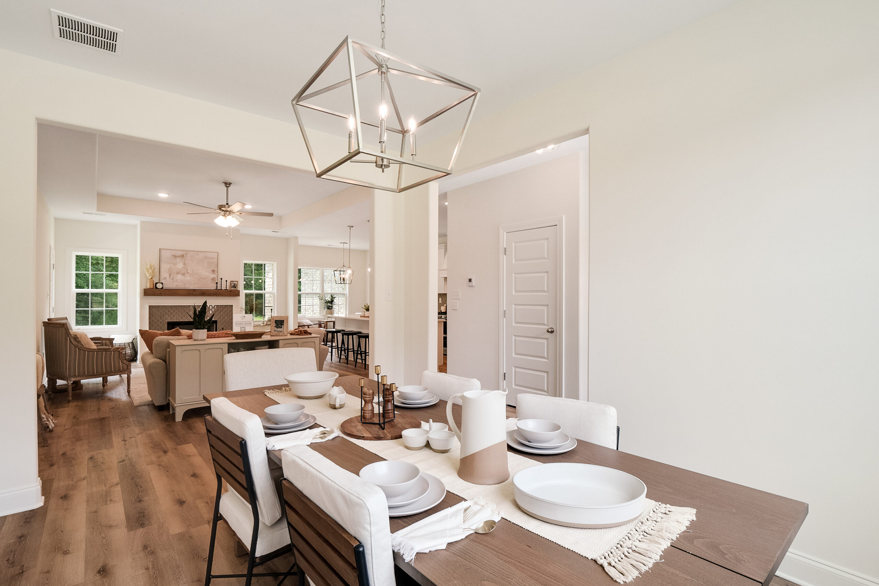
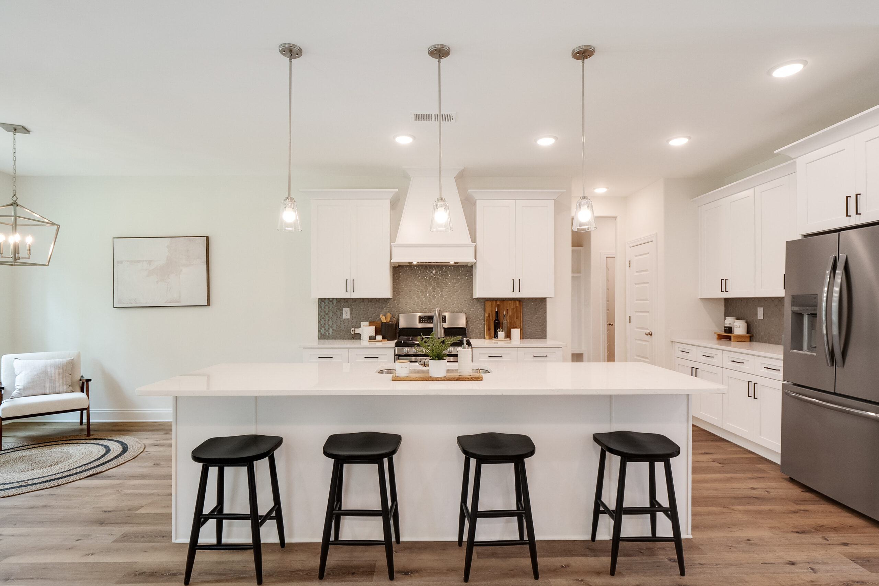
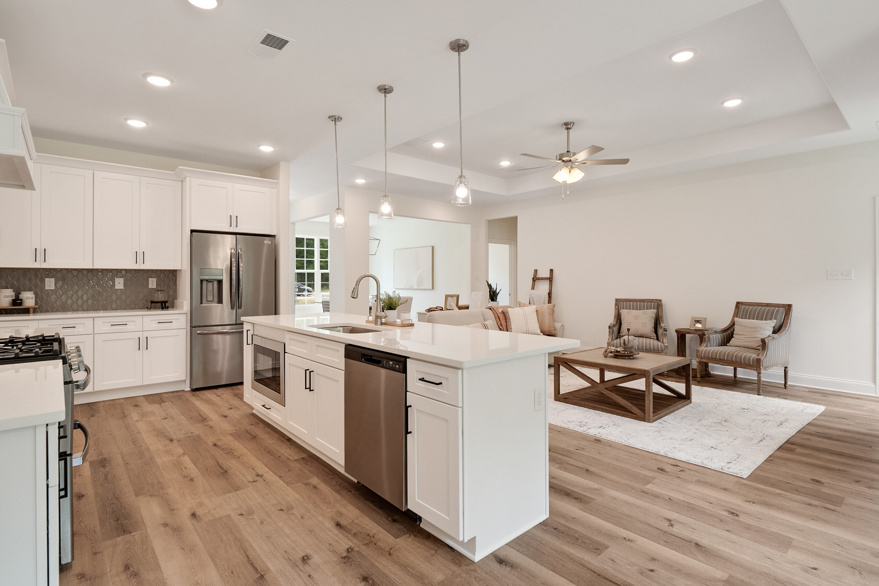
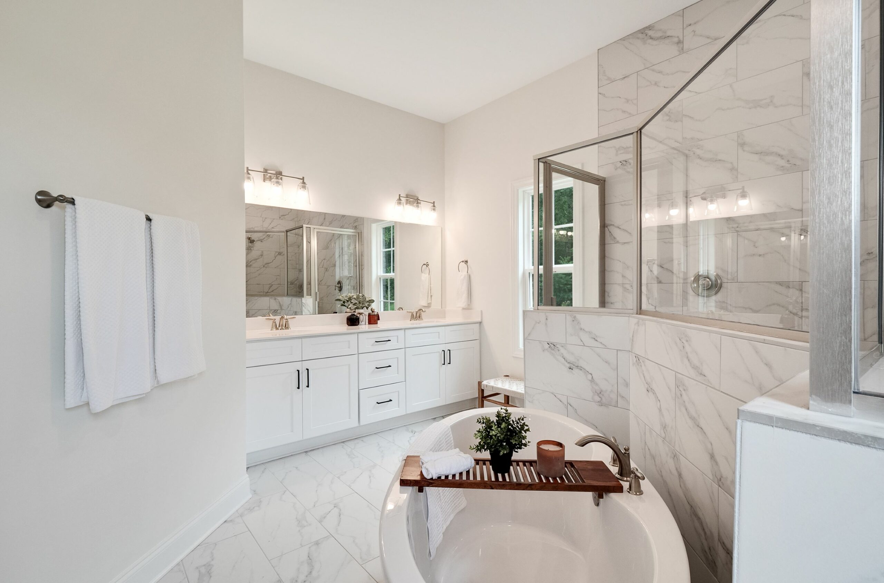
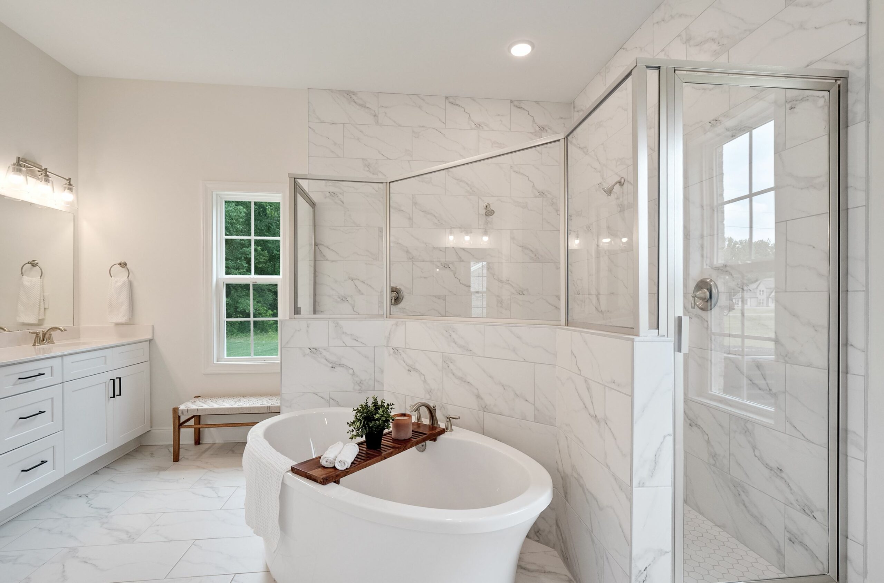
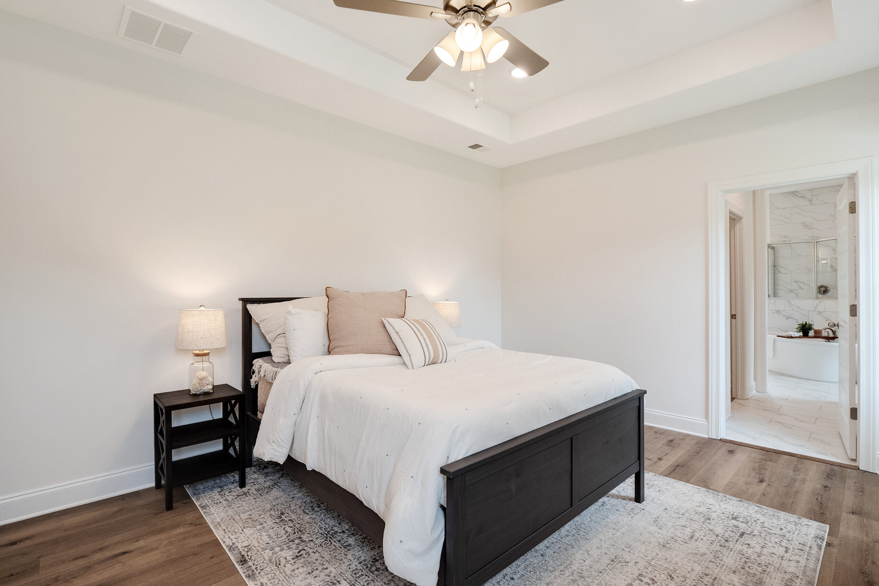
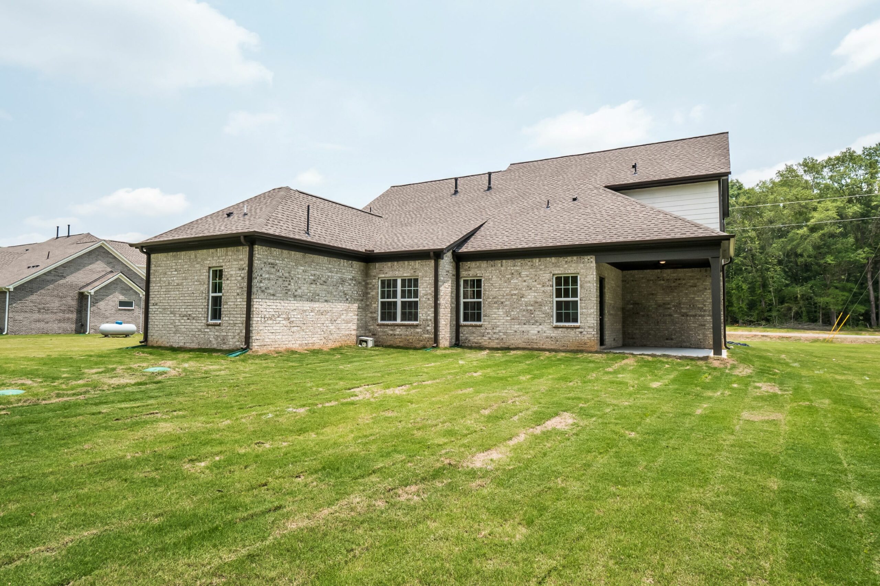
13 Centerline Roper Loop
Byhalia, MS 38611
 $419,000
$419,000  5 Bedrooms
5 Bedrooms  3 Baths
3 Baths 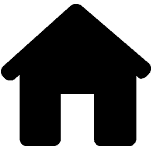 2,600 - 2,700 S.F.
2,600 - 2,700 S.F. 1.52 Acres
1.52 Acres







This featured home represents the floor plan. Actual front elevation, color, and finishes may vary. For more information, please contact a sales agent.
About
Step into the Poplar, a floor plan that harmoniously melds farmhouse elements and modern chic design to create a home that's comfortable and appeals to the whole family. Upon entering, you'll be greeted by an open-concept main-living area. Off the main entry, a flexible space awaits your personal touch. A fully integrated family room and kitchen is perfect for creating lasting memories with loved ones. The spacious family room boasts a fireplace mantle, offering a cozy focal point. The kitchen is a chef's dream, featuring impressive cabinetry, granite countertops, stainless-steel appliances, and pendant lighting. An island and eat-in area provide convenient options for food preparation and casual dining. The main level also includes a private primary suite with luxurious bathroom plus an additional bedroom for children or guests. Upstairs you’ll find two bedrooms, a full bathroom, and a versatile rec room that can double as a fifth bedroom. With major curb appeal and an interior that exudes style, warmth, and functionality, the Poplar is the ideal family home.
Features
- LVP flooring in common areas
- Carpet in bedrooms
- Ceramic tile in master bathroom
- LVP flooring in bathrooms
- Free standing master bathtub
- Walk-through shower in master
- Marble bathroom countertops
- Double vanity
- Separate tub and shower
- Soaking tub
- Stainless steel dishwasher
- Stainless steel microwave
- Stainless steel gas range
- Electric water heater
- Garbage disposal
- Granite countertops
- Eat-in kitchen
- Kitchen island
- Open floor plan
- Walk-in pantry
- Kitchen/family room view
- New construction
- Detached Single Family
- 9' or 10' ceilings
- Garage doors and openers
- Gas Fireplace
- Contemporary mantle
- Central heating
- Central air
- Ceiling fans
- Brick veneer exterior
- Two-car attached garage
- Backyard patio
- Landscaped yard
- Concrete driveway
FIGURES









ROOMS
- 5 Bedrooms
- 3 Baths
- Entrance foyer
- Laundry room
- Dining room
- Family room
- 2-car garage
- Floored attic
utilities
- Electricity connected
lOCATION
Get Directions
CALCULATOR
Finances
Agents
Presented by Silo Ridge Estates Community Agents of Coldwell Banker Collins-Maury.
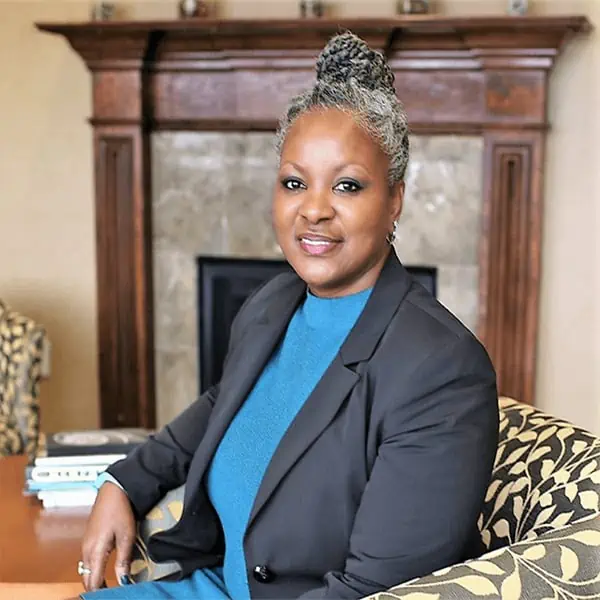

 | 13 Centerline Roper Loop, Byhalia, MS 38611Learn more at meridianpremierhomes.com |
|---|
 |  $419,000 
5 Bedrooms  3 Baths 
2,600 Approximate S.F. 
Floor Plan Model - Poplar Side Load 
2 Levels 
Lot 37 is
1.52 Acres 
Built in 2022 
2 Garage Spaces |
Silo Ridge Estates, A NEW HOME COMMUNITYStep into the Poplar, a floor plan that harmoniously melds farmhouse elements and modern chic design to create a home that's comfortable and appeals to the whole family. Upon entering, you'll be greeted by an open-concept main-living area. Off the main entry, a flexible space awaits your personal touch. A fully integrated family room and kitchen is perfect for creating lasting memories with loved ones. The spacious family room boasts a fireplace mantle, offering a cozy focal point. The kitchen is a chef's dream, featuring impressive cabinetry, granite countertops, stainless-steel appliances, and pendant lighting. An island and eat-in area provide...
| Presented by: Silo Ridge Estates Community Agents: Patricia Young
 Danielle Cook
| ||||||
This featured home represents the floor plan. Actual front elevation, color, and finishes may vary. For more information, please contact a sales agent. This information is reliable, but it is not guaranteed. Please contact us directly to learn more about our properties and communities. |
