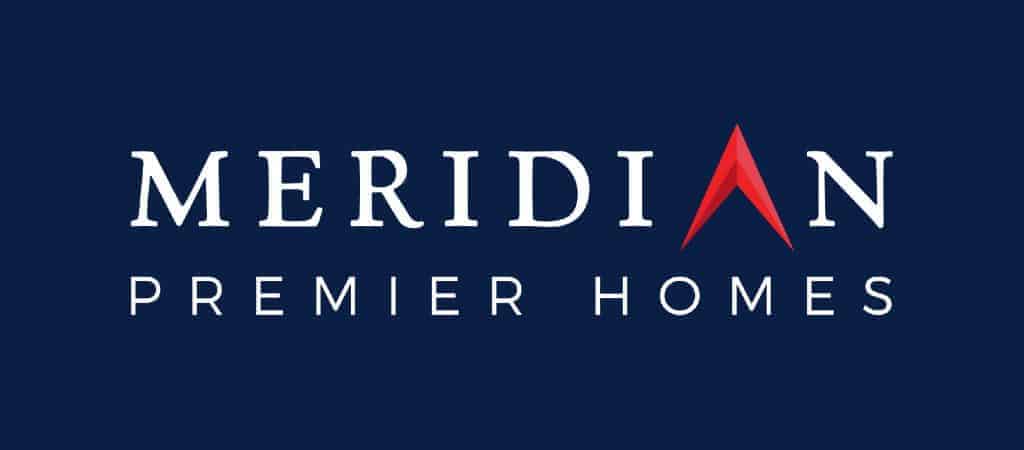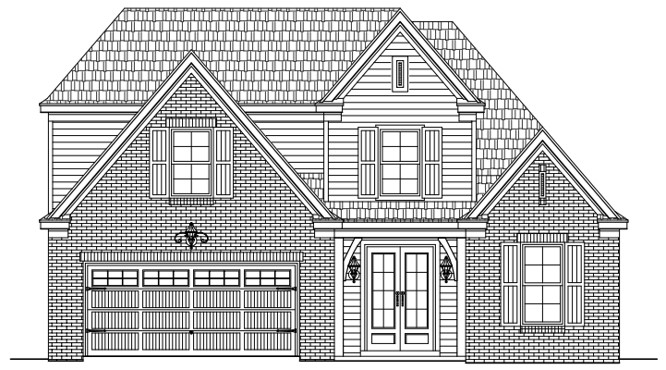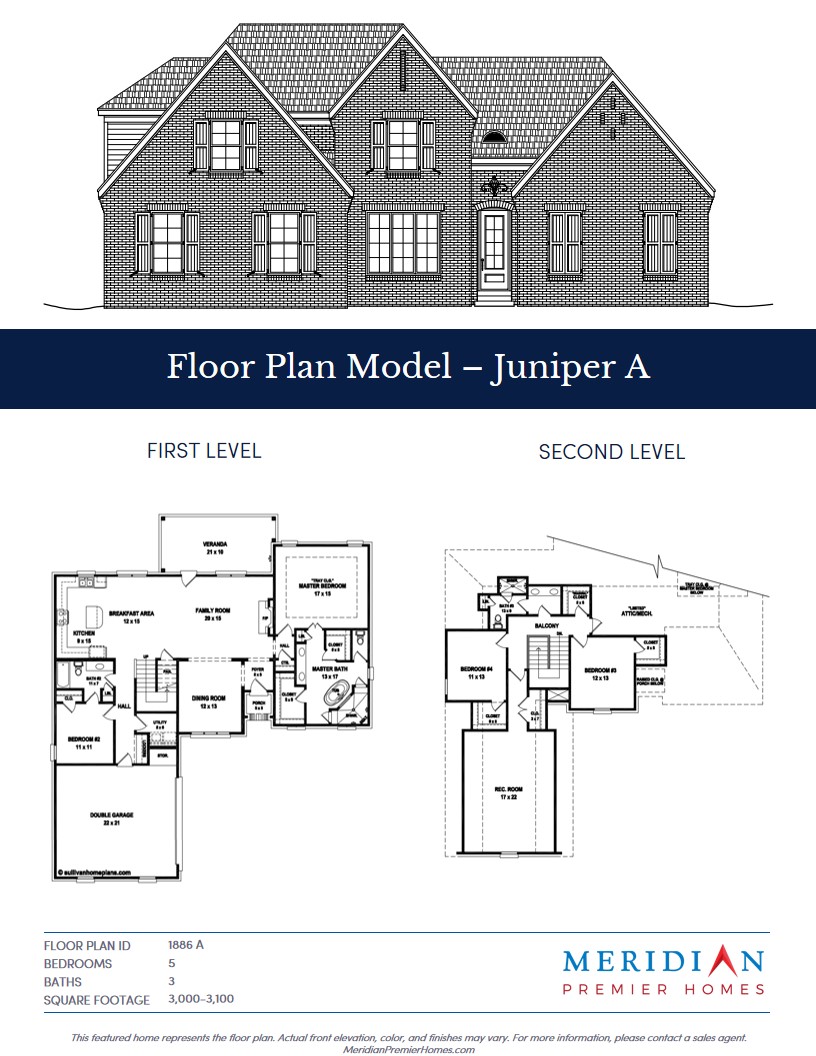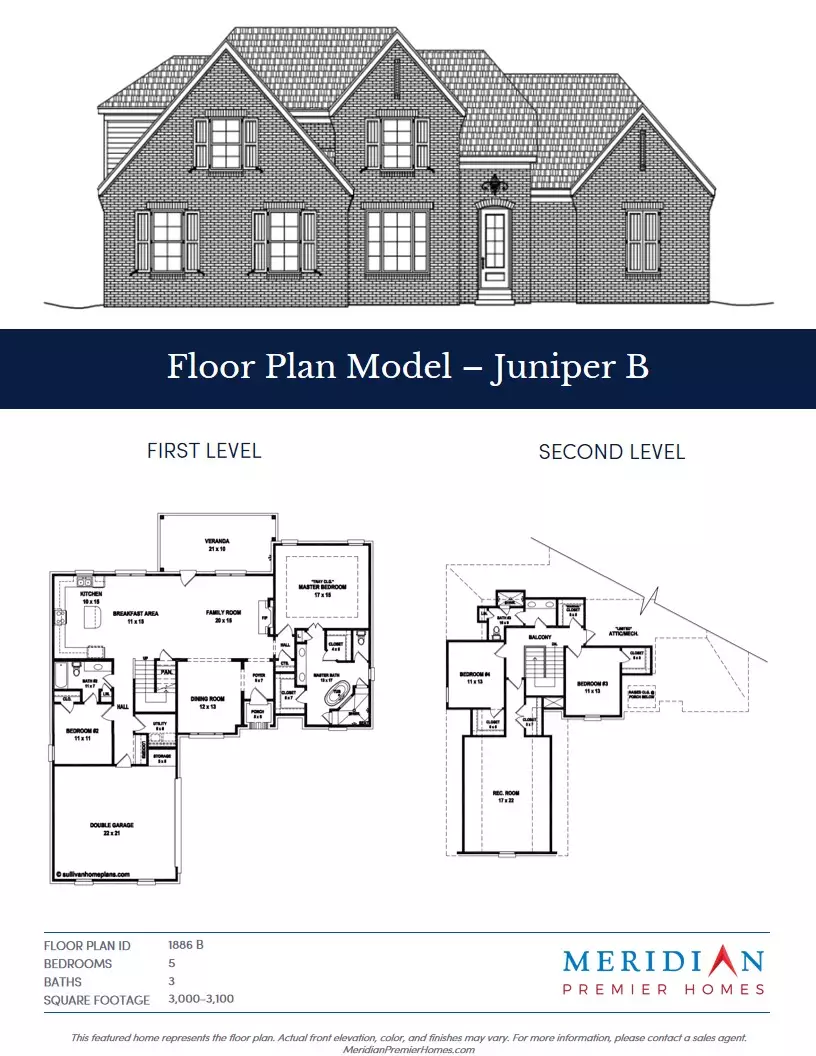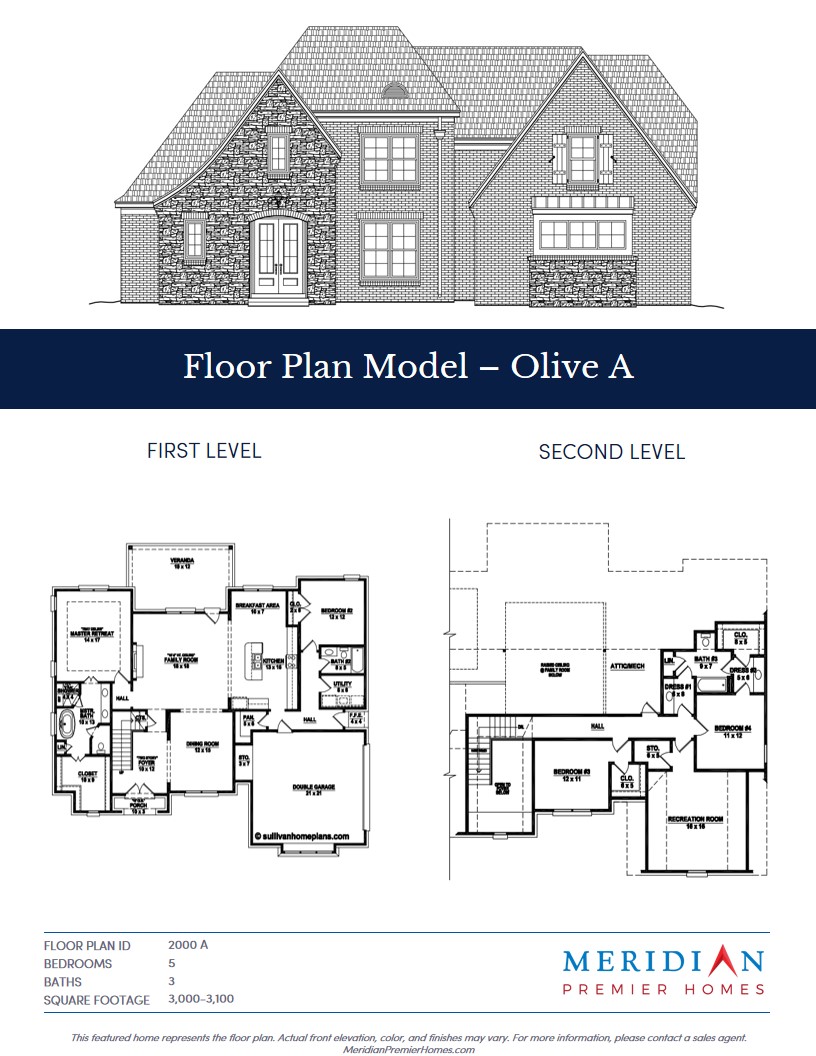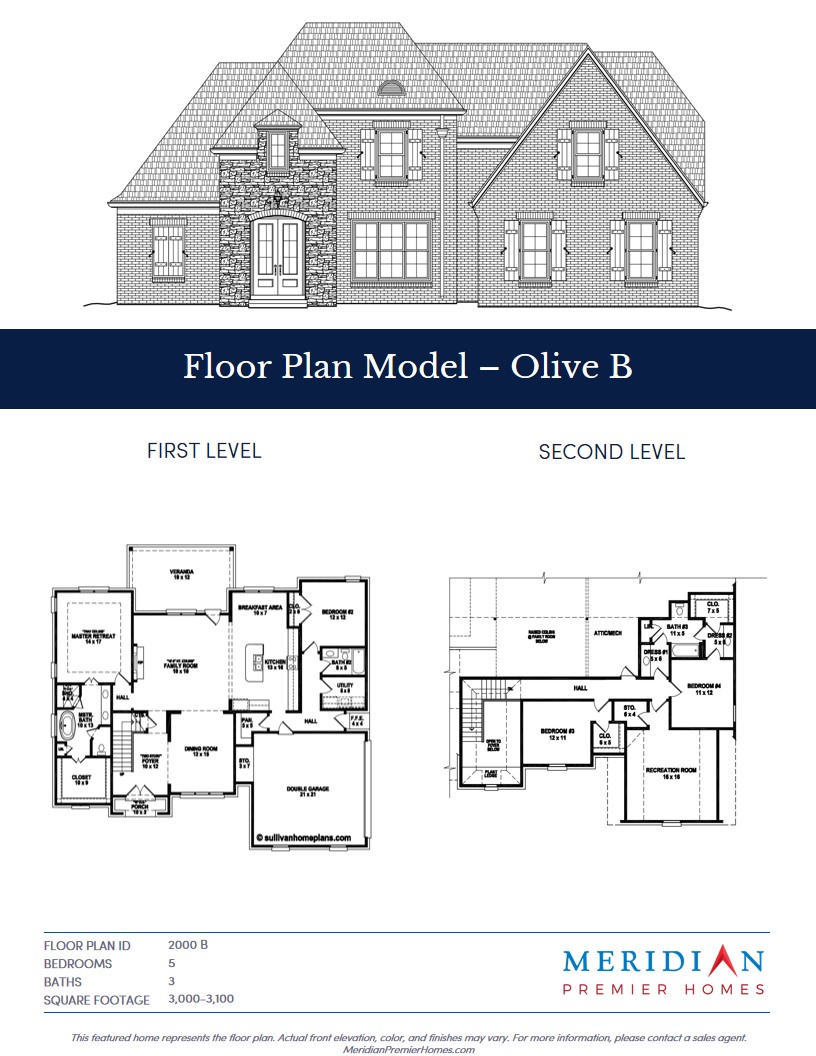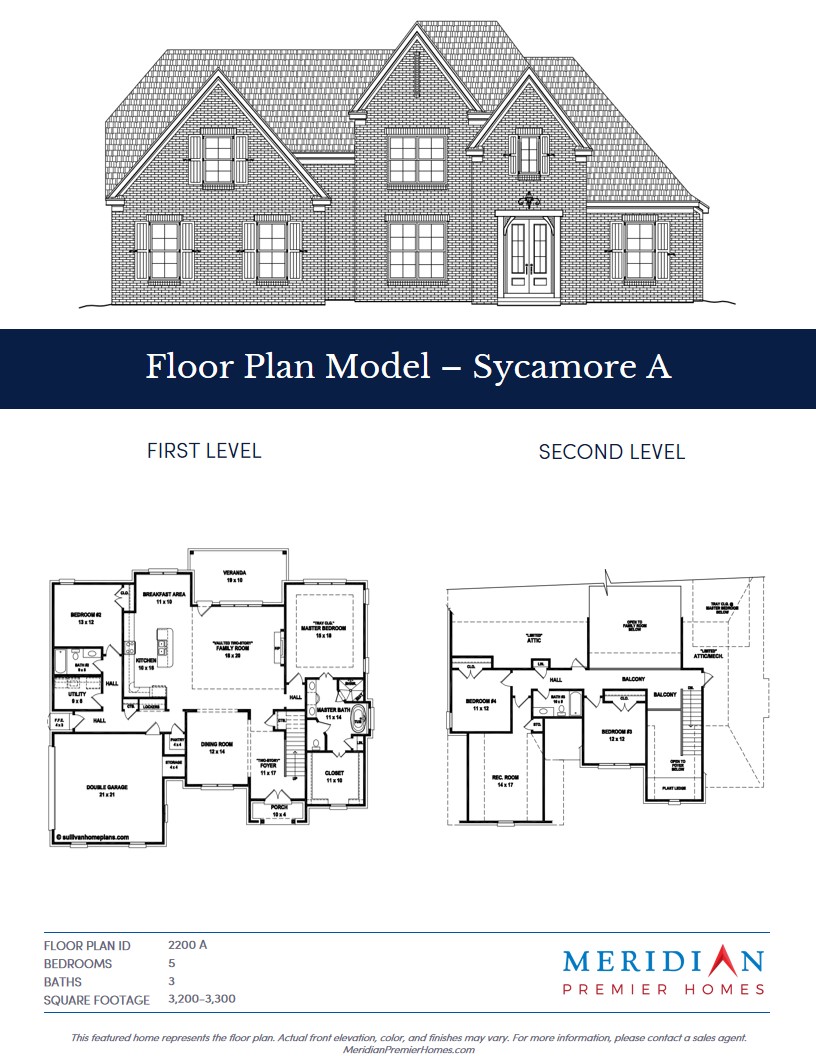The Lakes at Bonne Terre
Sold Out
- Nesbit, MS 38651
- Total Homesites: 32
- Sales Price: Starting at $330K
Overview
FIGURES
 32 Homes
32 Homes  4+ Bedrooms
4+ Bedrooms
 2.5+ Baths
2.5+ Baths
 7 Floor plan models
7 Floor plan models
 2,561-3,209 S.F.
2,561-3,209 S.F.
 0 .25 - 1+ Acre lots
0 .25 - 1+ Acre lots
ABOUT
FEATURES
- LVP or Flooring in common areas
- Carpet in bedrooms
- Ceramic tile in master bathrooms
- LVP flooring in bathrooms
- Flat paint
- Backsplashes available (upgrade)
- Granite or quartz (upgrade) countertops
- Cultured marble bathroom countertops
- 9′ or 10′ ceilings
- Designer Lighting Package
- Stainless steel dishwasher, microwave, electric range
- Electric fireplace with modern mantle
- No fence
- No blinds
Plat Map
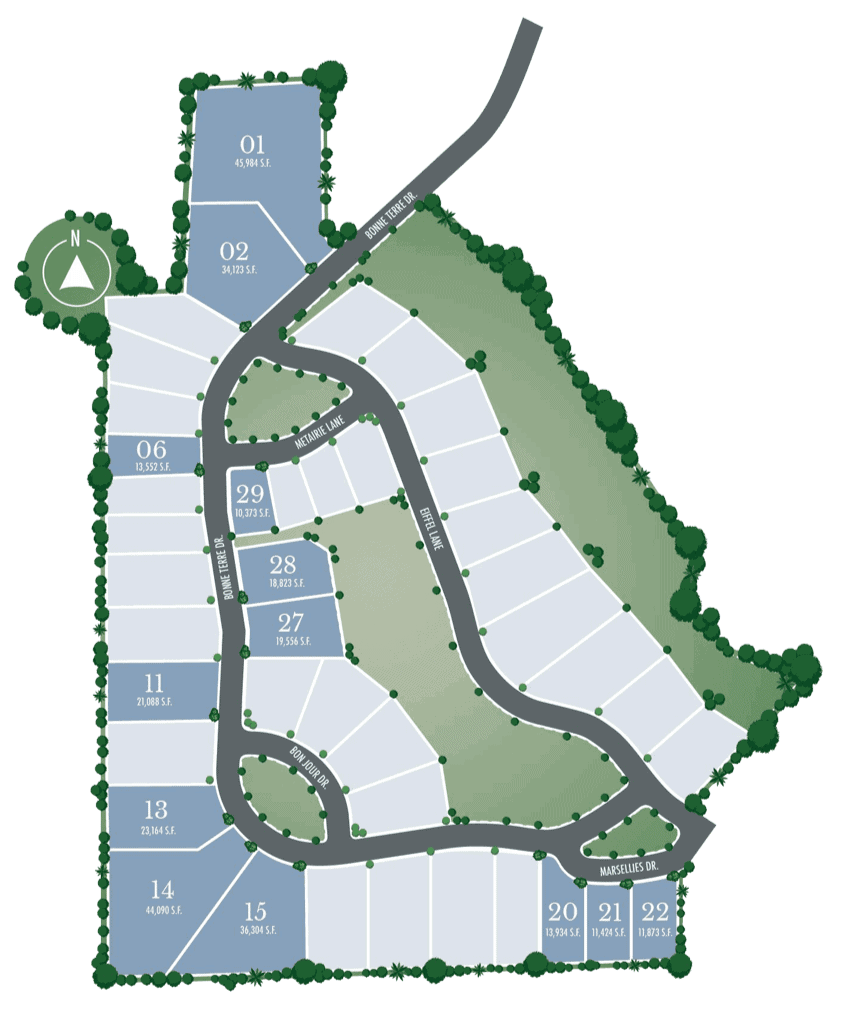
Community Agents
Properties
All 32 homes in The Lakes at Bonne Terre have sold out. Fortunately, there are 27 properties for sale in nearby communities.
 5 BDS
5 BDS
 3 BA
3 BA
 2,200 - 2,300 S.F.
2,200 - 2,300 S.F.
This featured home represents the floor plan. Actual front elevation, color, and finishes may vary. For more information, please contact a sales agent.
 4 BDS
4 BDS
 2.5 BA
2.5 BA
 2,200 - 2,300 S.F.
2,200 - 2,300 S.F.
This featured home represents the floor plan. Actual front elevation, color, and finishes may vary. For more information, please contact a sales agent.
 4 BDS
4 BDS
 2.5 BA
2.5 BA
 2,200 - 2,300 S.F.
2,200 - 2,300 S.F.
This featured home represents the floor plan. Actual front elevation, color, and finishes may vary. For more information, please contact a sales agent.
 4 BDS
4 BDS
 2.5 BA
2.5 BA
 2,200 - 2,300 S.F.
2,200 - 2,300 S.F.
This featured home represents the floor plan. Actual front elevation, color, and finishes may vary. For more information, please contact a sales agent.
 5 BDS
5 BDS
 3 BA
3 BA
 2,900 - 2,300 S.F.
2,900 - 2,300 S.F.
This featured home represents the floor plan. Actual front elevation, color, and finishes may vary. For more information, please contact a sales agent.
 4 BDS
4 BDS
 2.5 BA
2.5 BA
 2,000 - 2,100 S.F.
2,000 - 2,100 S.F.
This featured home represents the floor plan. Actual front elevation, color, and finishes may vary. For more information, please contact a sales agent.
Floor Plans
Location
Mortgage Calculator
Estimate your monthly mortgage payments with the calculator below or contact our team for more information about home financing.

