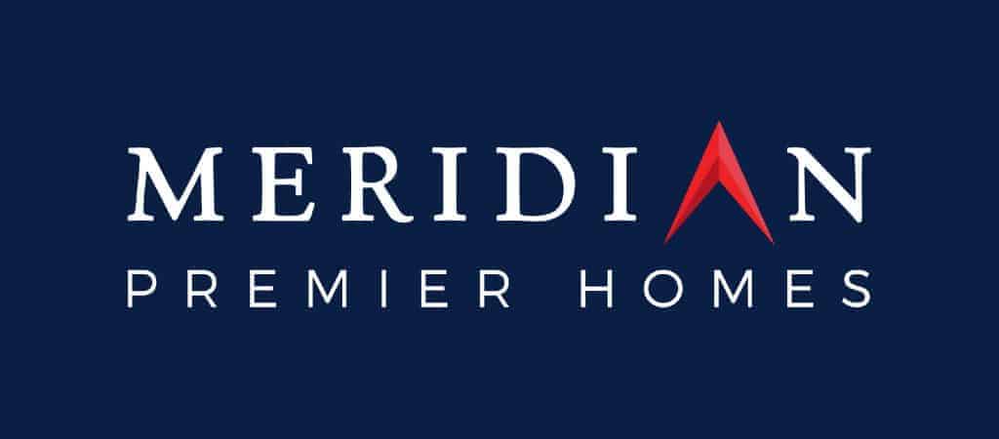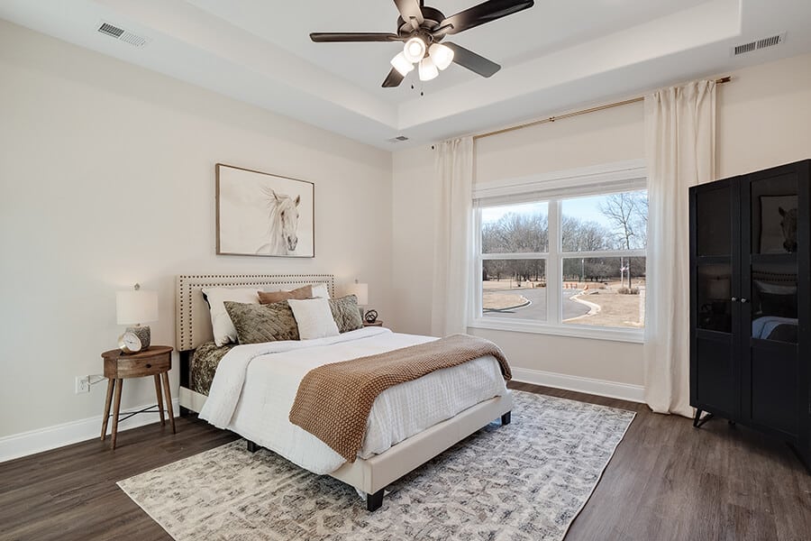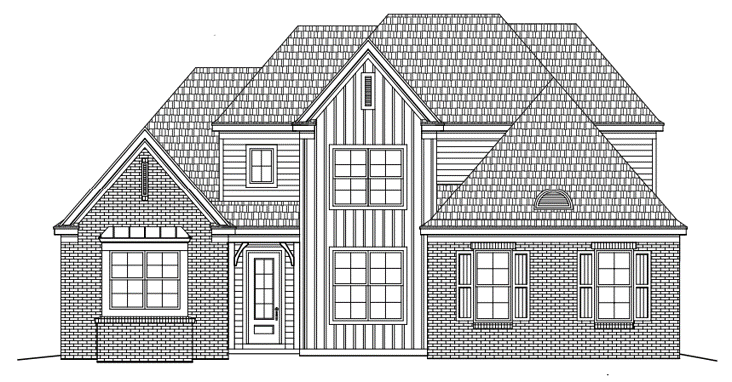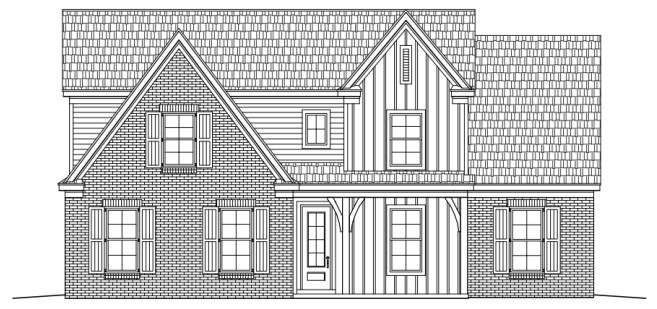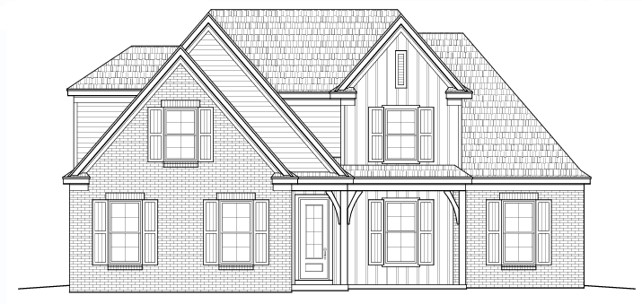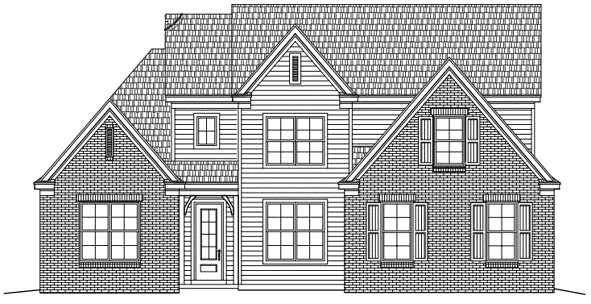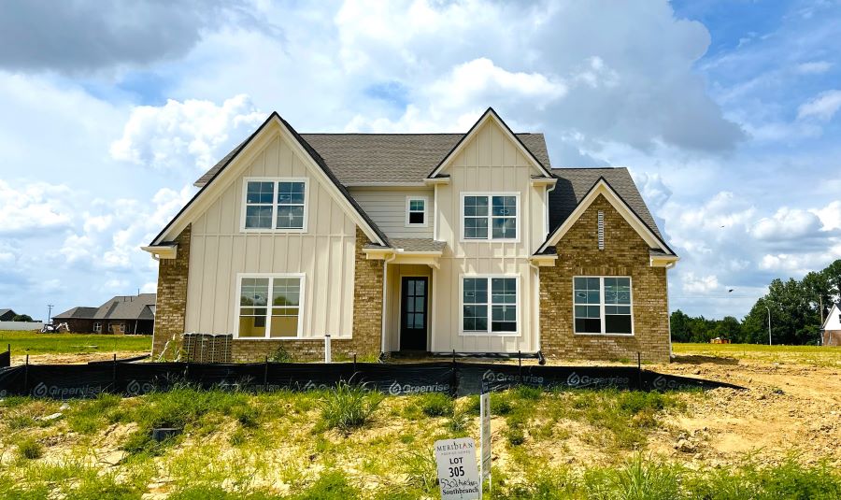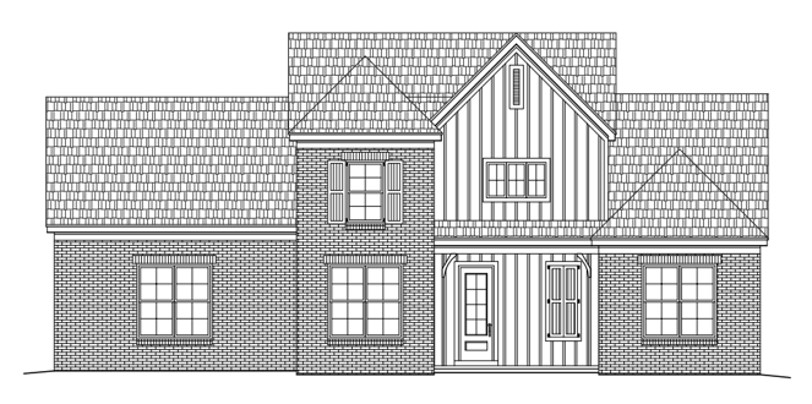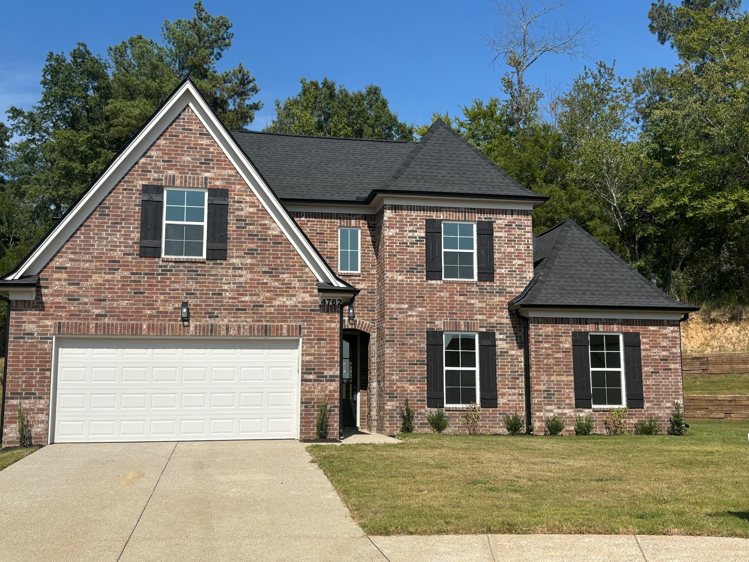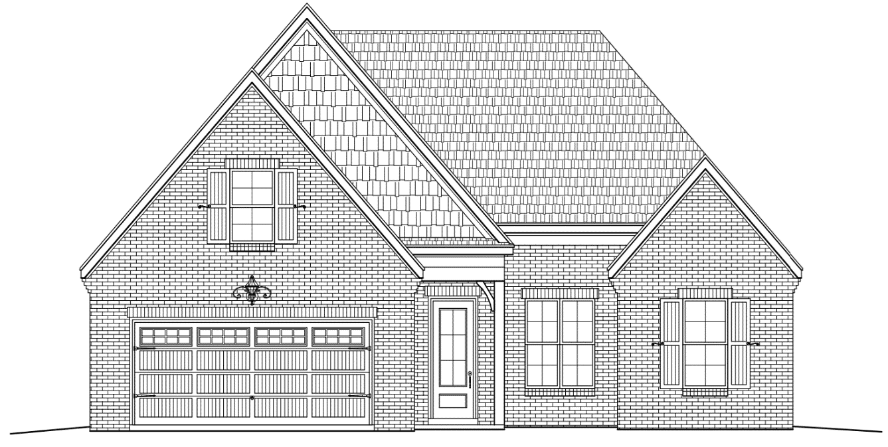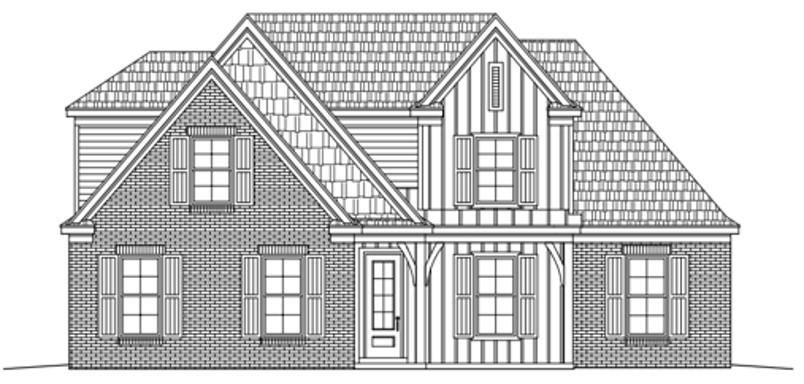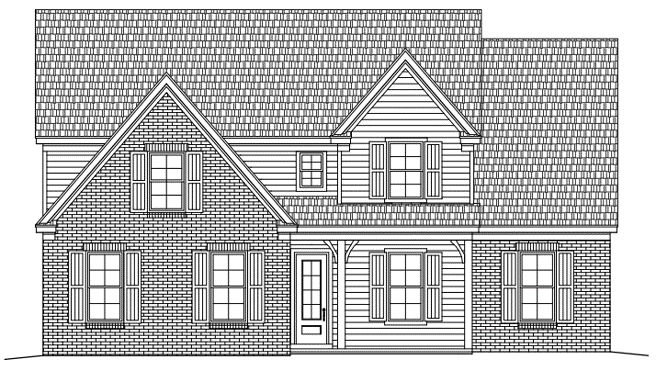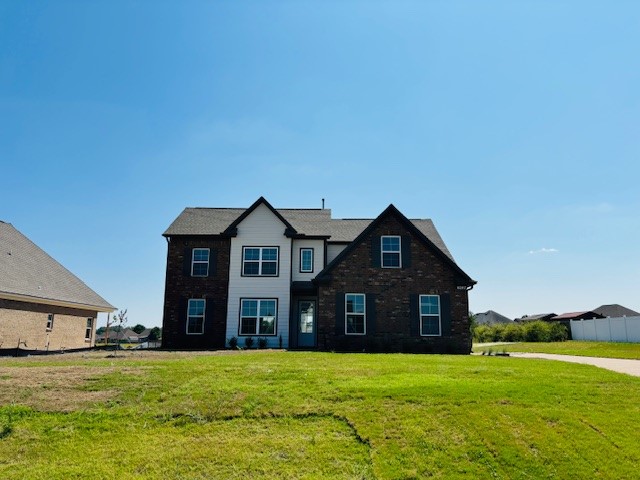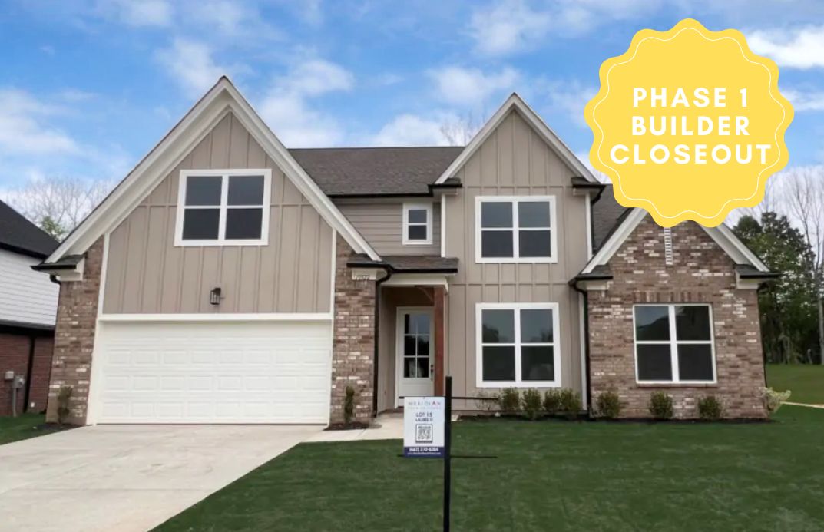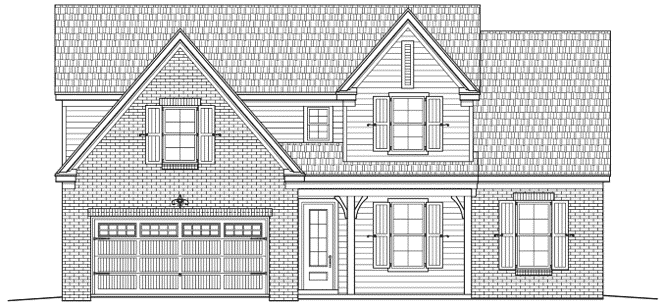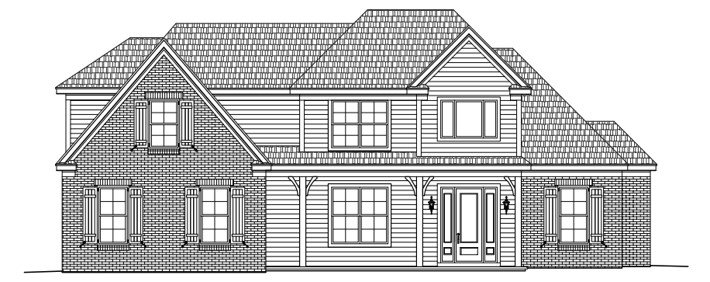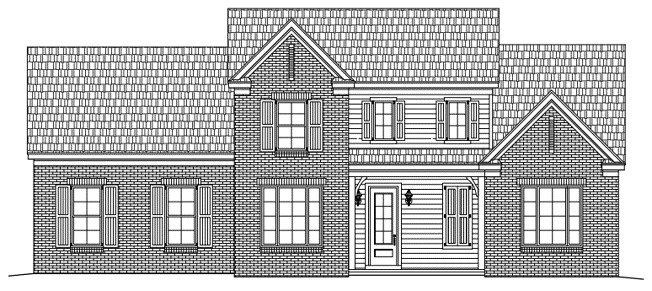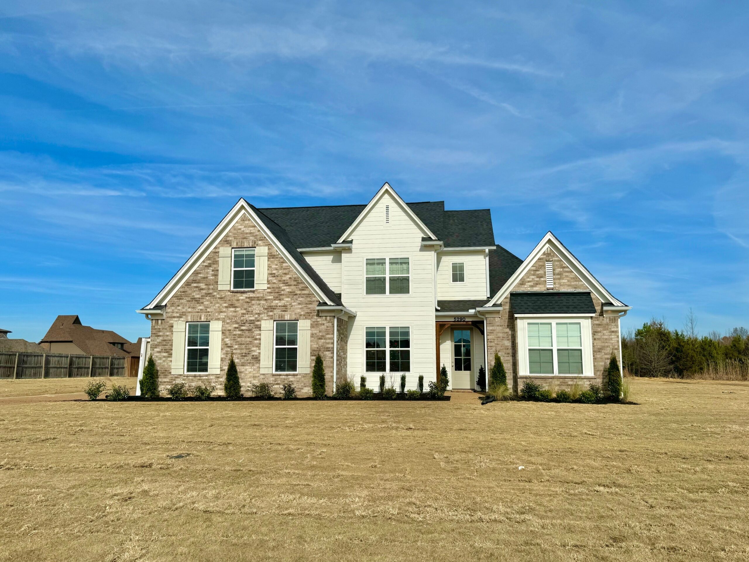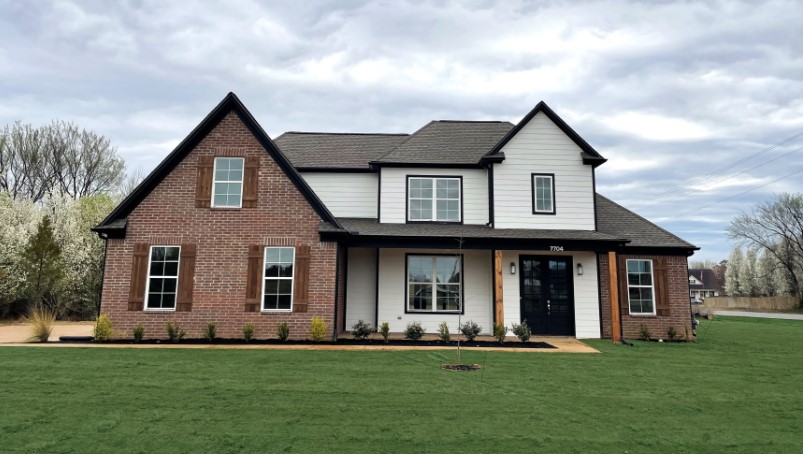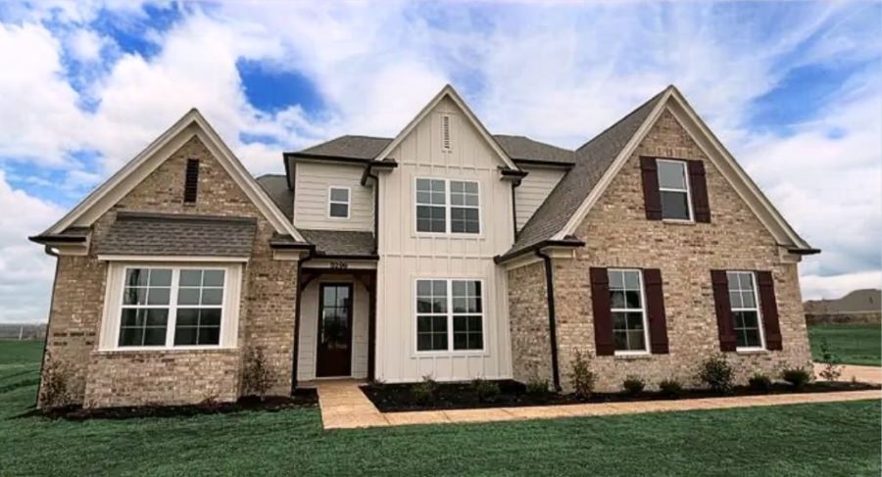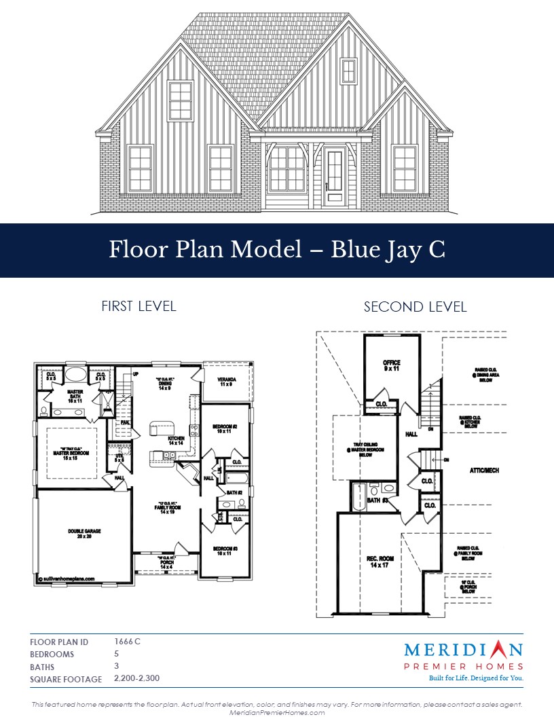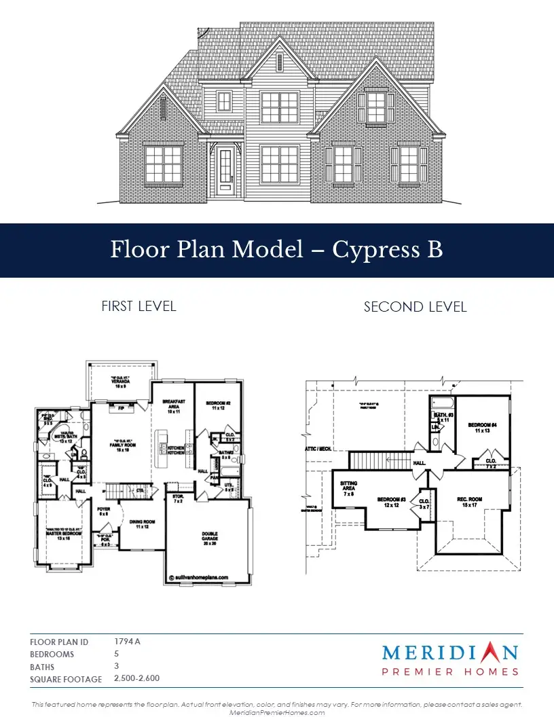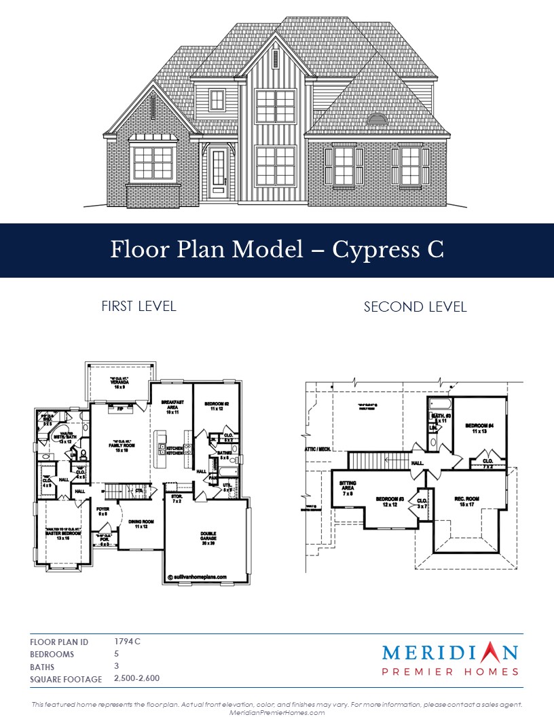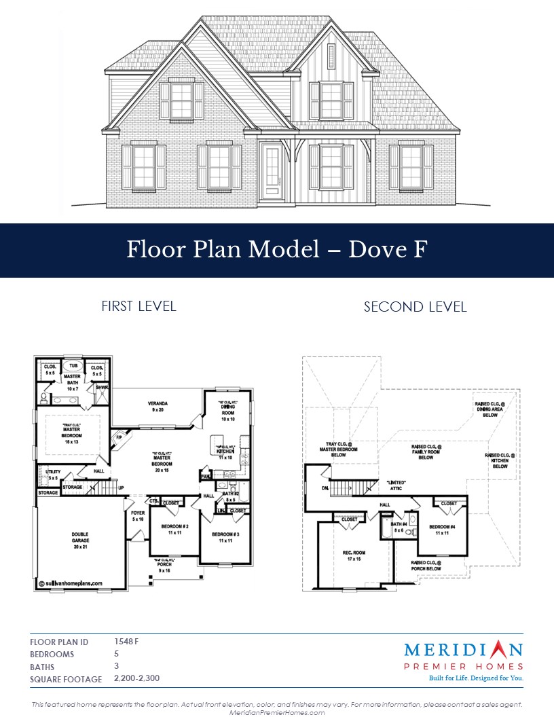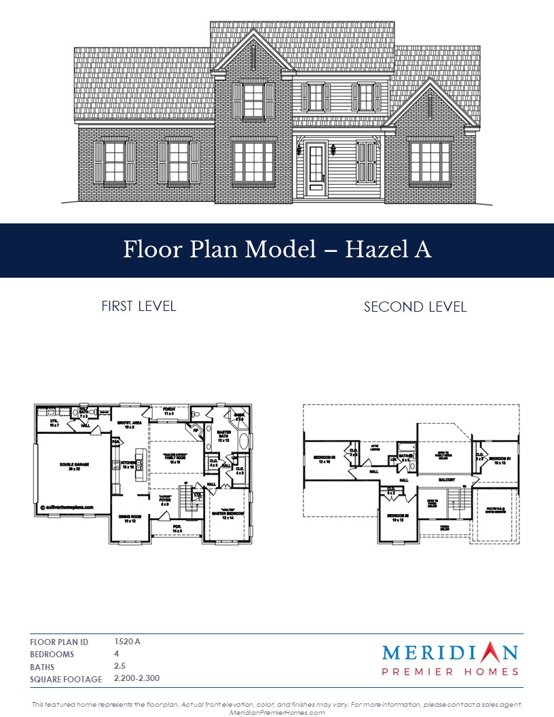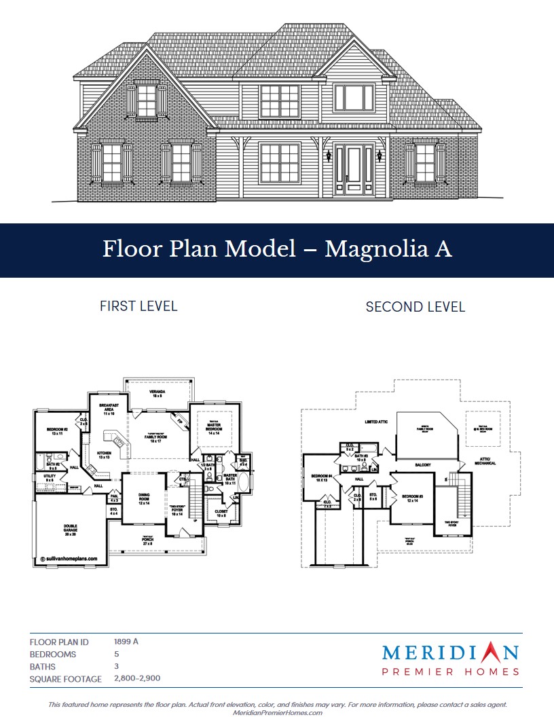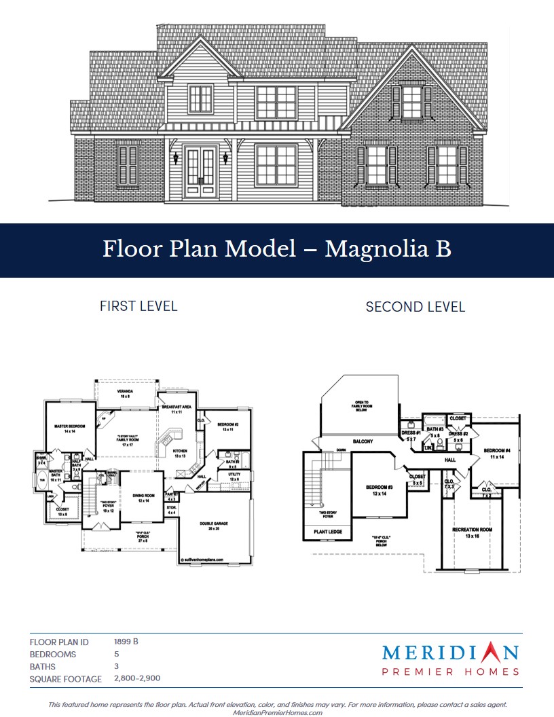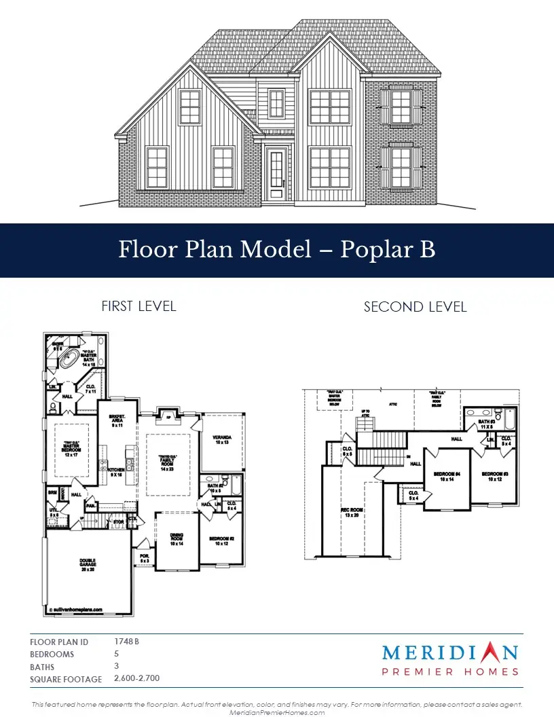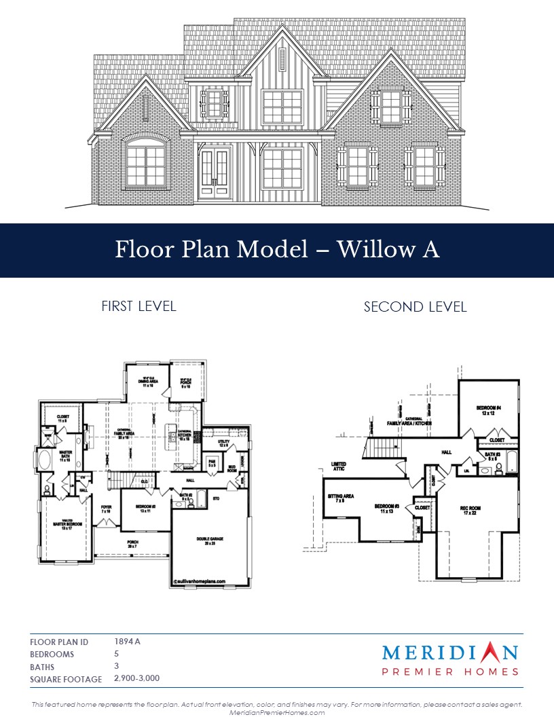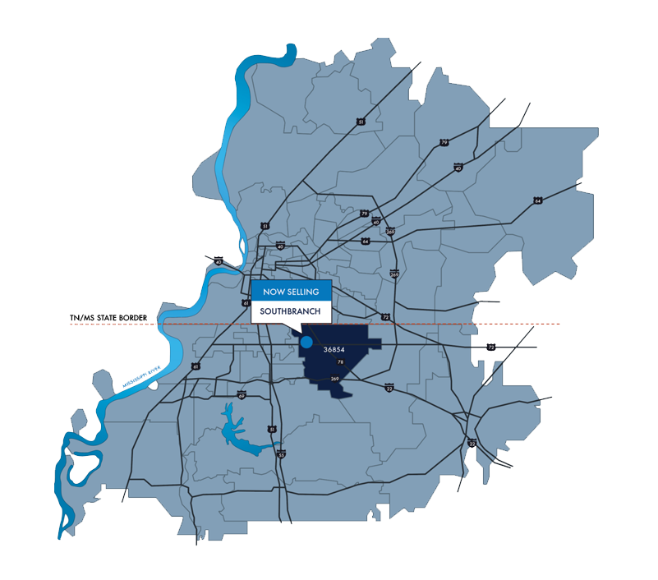Southbranch
Now Selling
- Olive Branch, MS 38654
- Total Homesites: 60
- Available Now: 5
- Sales Price: Starting at $404,990
Overview
FIGURES
 60 Homes
60 Homes  4+ Bedrooms
4+ Bedrooms
 2.5+ Baths
2.5+ Baths
 2,217-2,848
2,217-2,848
ABOUT
FEATURES
LVP flooring in common areas
Carpet in bedrooms
Ceramic tile in primary bathrooms
LVP flooring in bathrooms
Flat paint
Backsplashes in kitchen
Granite or quartz (upgrade) countertops
Cultured marble bathroom countertops
9′ or 10′ ceilings
Designer Lighting Package
Stainless steel dishwasher, microwave, gas range
Gas fireplace with modern mantle
Plat Map
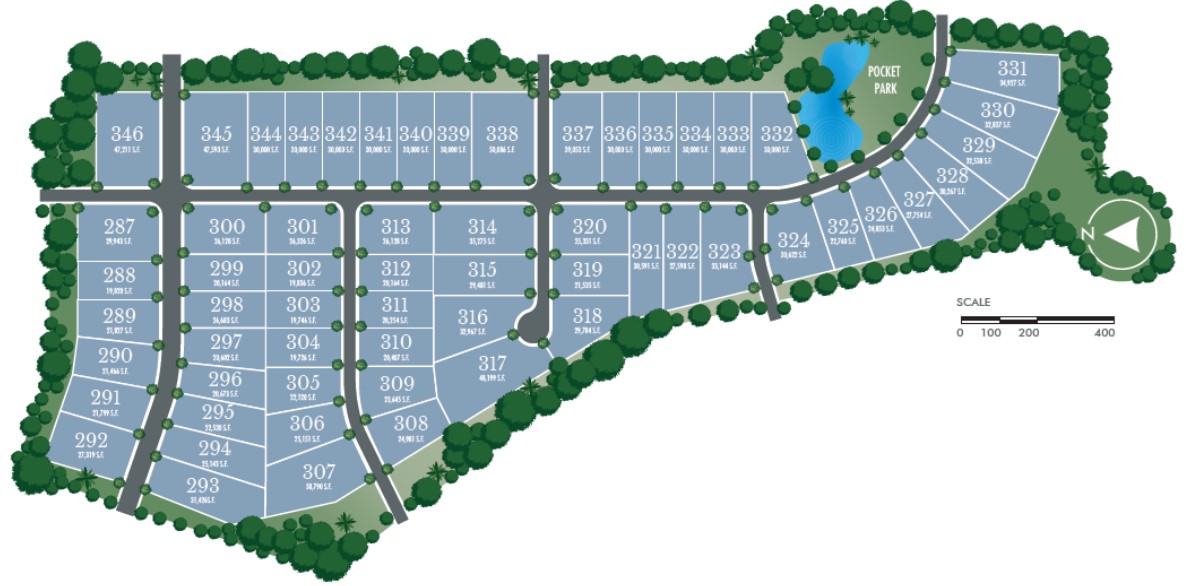
Community Agents

Properties
There are 60 total homes in Southbranch. Currently, there are 5 properties for sale.
 5 BDS
5 BDS
 3 BA
3 BA
 2,200 - 2,300 S.F.
2,200 - 2,300 S.F.
This featured home represents the floor plan. Actual front elevation, color, and finishes may vary. For more information, please contact a sales agent.
 4 BDS
4 BDS
 2.5 BA
2.5 BA
 2,200 - 2,300 S.F.
2,200 - 2,300 S.F.
This featured home represents the floor plan. Actual front elevation, color, and finishes may vary. For more information, please contact a sales agent.
 5 BDS
5 BDS
 3 BA
3 BA
 2,900 - 2,300 S.F.
2,900 - 2,300 S.F.
This featured home represents the floor plan. Actual front elevation, color, and finishes may vary. For more information, please contact a sales agent.
 5 BDS
5 BDS
 3 BA
3 BA
 2,200 - 2,300 S.F.
2,200 - 2,300 S.F.
 5 BDS
5 BDS
 3 BA
3 BA
 2,200 - 2,300 S.F.
2,200 - 2,300 S.F.
This featured home represents the floor plan. Actual front elevation, color, and finishes may vary. For more information, please contact a sales agent.
 5 BDS
5 BDS
 3 BA
3 BA
 2,900 - 2,700 S.F.
2,900 - 2,700 S.F.
This featured home represents the floor plan. Actual front elevation, color, and finishes may vary. For more information, please contact a sales agent.
 5 BDS
5 BDS
 3 BA
3 BA
 2,200 - 2,300 S.F.
2,200 - 2,300 S.F.
This featured home represents the floor plan. Actual front elevation, color, and finishes may vary. For more information, please contact a sales agent.
This featured home represents the floor plan. Actual front elevation, color, and finishes may vary. For more information, please contact a sales agent.
This featured home represents the floor plan. Actual front elevation, color, and finishes may vary. For more information, please contact a sales agent.
 5 BDS
5 BDS
 3 BA
3 BA
 2,900 - 2,600 S.F.
2,900 - 2,600 S.F.
This featured home represents the floor plan. Actual front elevation, color, and finishes may vary. For more information, please contact a sales agent.
 5 BDS
5 BDS
 3 BA
3 BA
 2,900 - 2,300 S.F.
2,900 - 2,300 S.F.
This featured home represents the floor plan. Actual front elevation, color, and finishes may vary. For more information, please contact a sales agent.
This featured home represents the floor plan. Actual front elevation, color, and finishes may vary. For more information, please contact a sales agent.
 5 BDS
5 BDS
 3 BA
3 BA
 2,900 S.F.
2,900 S.F.
This featured home represents the floor plan. Actual front elevation, color, and finishes may vary. For more information, please contact a sales agent.
 5 BDS
5 BDS
 3 BA
3 BA
 2,900 - 2,300 S.F.
2,900 - 2,300 S.F.
This featured home represents the floor plan. Actual front elevation, color, and finishes may vary. For more information, please contact a sales agent.
This featured home represents the floor plan. Actual front elevation, color, and finishes may vary. For more information, please contact a sales agent.
 5 BDS
5 BDS
 3 BA
3 BA
 2,900 - 2,500 S.F.
2,900 - 2,500 S.F.
This featured home represents the floor plan. Actual front elevation, color, and finishes may vary. For more information, please contact a sales agent.
 5 BDS
5 BDS
 3 BA
3 BA
 2,900 - 2,300 S.F.
2,900 - 2,300 S.F.
This featured home represents the floor plan. Actual front elevation, color, and finishes may vary. For more information, please contact a sales agent.
This featured home represents the floor plan. Actual front elevation, color, and finishes may vary. For more information, please contact a sales agent.
This featured home represents the floor plan. Actual front elevation, color, and finishes may vary. For more information, please contact a sales agent.
 5 BDS
5 BDS
 3 BA
3 BA
 2,900 - 2,100 S.F.
2,900 - 2,100 S.F.
This featured home represents the floor plan. Actual front elevation, color, and finishes may vary. For more information, please contact a sales agent.
 4 BDS
4 BDS
 2.5 BA
2.5 BA
 2,200 - 2,300 S.F.
2,200 - 2,300 S.F.
This featured home represents the floor plan. Actual front elevation, color, and finishes may vary. For more information, please contact a sales agent.
 5 BDS
5 BDS
 3 BA
3 BA
 2,900 - 2,500 S.F.
2,900 - 2,500 S.F.
This featured home represents the floor plan. Actual front elevation, color, and finishes may vary. For more information, please contact a sales agent.
 5 BDS
5 BDS
 3 BA
3 BA
 2,900 - 2,700 S.F.
2,900 - 2,700 S.F.
This featured home represents the floor plan. Actual front elevation, color, and finishes may vary. For more information, please contact a sales agent.
 5 BDS
5 BDS
 3 BA
3 BA
 2,900 - 2,700 S.F.
2,900 - 2,700 S.F.
This featured home represents the floor plan. Actual front elevation, color, and finishes may vary. For more information, please contact a sales agent.
This featured home represents the floor plan. Actual front elevation, color, and finishes may vary. For more information, please contact a sales agent.
This featured home represents the floor plan. Actual front elevation, color, and finishes may vary. For more information, please contact a sales agent.
 4 BDS
4 BDS
 2.5 BA
2.5 BA
 2,200 - 2,300 S.F.
2,200 - 2,300 S.F.
This featured home represents the floor plan. Actual front elevation, color, and finishes may vary. For more information, please contact a sales agent.
 4 BDS
4 BDS
 2.5 BA
2.5 BA
 2,200 - 2,300 S.F.
2,200 - 2,300 S.F.
This featured home represents the floor plan. Actual front elevation, color, and finishes may vary. For more information, please contact a sales agent.
This featured home represents the floor plan. Actual front elevation, color, and finishes may vary. For more information, please contact a sales agent.
 5 BDS
5 BDS
 3 BA
3 BA
 2,200 - 2,300 S.F.
2,200 - 2,300 S.F.
This featured home represents the floor plan. Actual front elevation, color, and finishes may vary. For more information, please contact a sales agent.
This featured home represents the floor plan. Actual front elevation, color, and finishes may vary. For more information, please contact a sales agent.
 5 BDS
5 BDS
 3 BA
3 BA
 2,500 - 2,600 S.F.
2,500 - 2,600 S.F.
This featured home represents the floor plan. Actual front elevation, color, and finishes may vary. For more information, please contact a sales agent.
Floor Plans
Location
Mortgage Calculator
Estimate your monthly mortgage payments with the calculator below or contact our team for more information about home financing.

