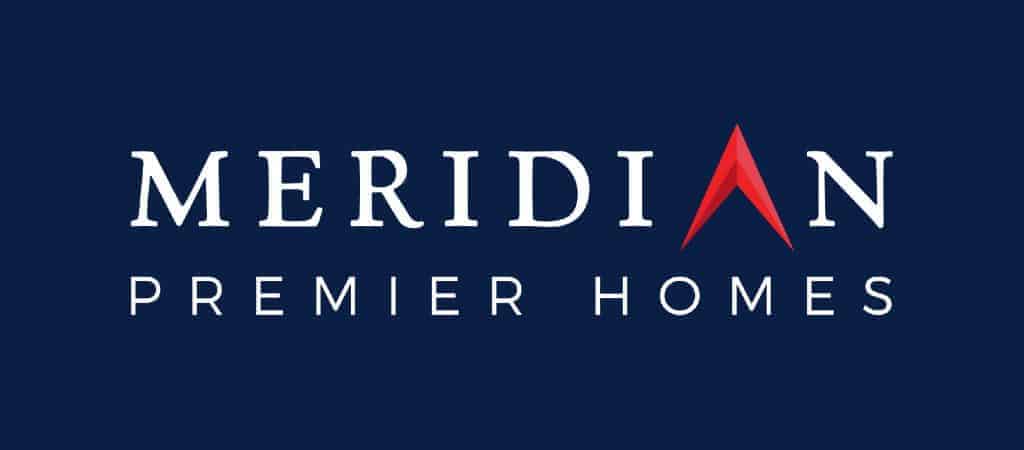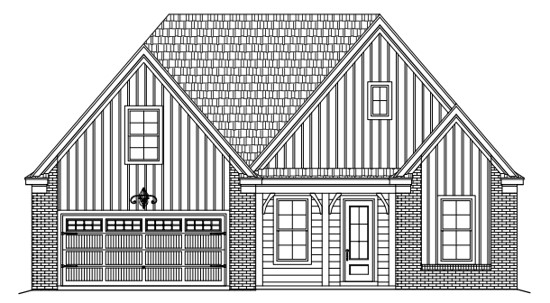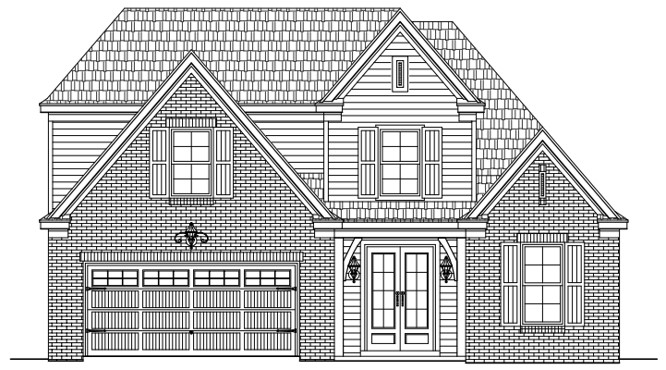La Belle Maison
Sold Out
- Olive Branch, MS 38654
- Total Homesites: 32
- Sales Price: Starting at $300k
Overview
FIGURES
 32 Homes
32 Homes  4+ Bedrooms
4+ Bedrooms
 2.5+ Baths
2.5+ Baths
 3 Floor plan models
3 Floor plan models
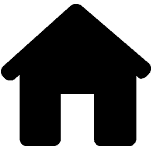 2,402-2,550 S.F.
2,402-2,550 S.F.
 6,000-10,000 S.F.
6,000-10,000 S.F.
ABOUT
FEATURES
- LVP in common areas
- Carpet in bedrooms
- Ceramic tile in master bathrooms
- LVP flooring in bathrooms
- Flat paint
- Backsplashes on certain models
- Granite or quartz countertops
- Cultured marble bathroom countertops
- 9′ or 10′ ceilings
- Stainless steel dishwasher, microwave, range
- No fence
- No blind
Plat Map
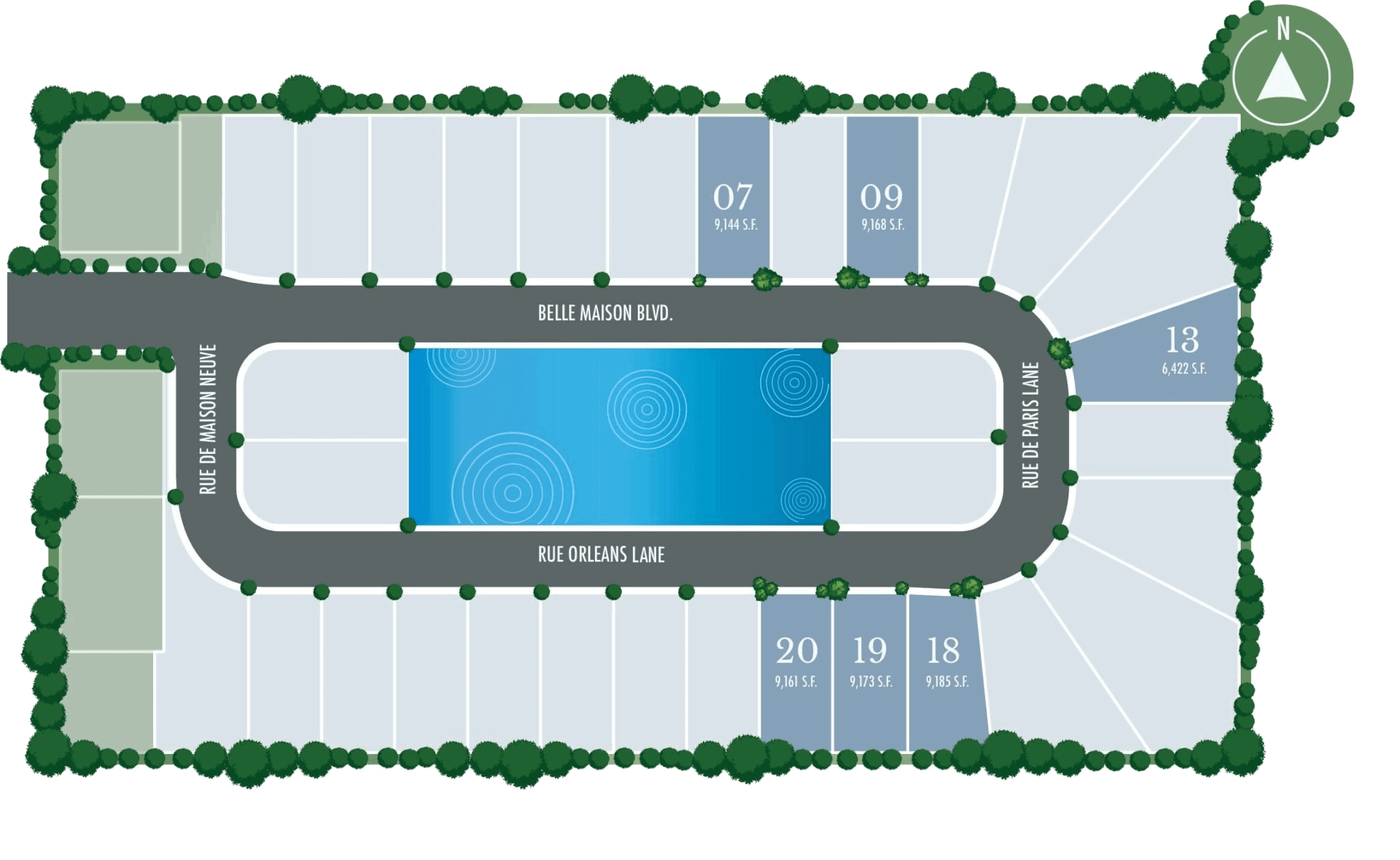
Community Agents
Properties
All 32 homes in La Belle Maison have sold out. Fortunately, there are 34 properties for sale in nearby communities.
 4 BDS
4 BDS
 2.5 BA
2.5 BA
 2,200 - 2,300 S.F.
2,200 - 2,300 S.F.
This featured home represents the floor plan. Actual front elevation, color, and finishes may vary. For more information, please contact a sales agent.
 4 BDS
4 BDS
 2.5 BA
2.5 BA
 2,200 - 2,300 S.F.
2,200 - 2,300 S.F.
This featured home represents the floor plan. Actual front elevation, color, and finishes may vary. For more information, please contact a sales agent.
 4 BDS
4 BDS
 2.5 BA
2.5 BA
 2,200 - 2,300 S.F.
2,200 - 2,300 S.F.
This featured home represents the floor plan. Actual front elevation, color, and finishes may vary. For more information, please contact a sales agent.
 5 BDS
5 BDS
 3 BA
3 BA
 2,200 - 2,300 S.F.
2,200 - 2,300 S.F.
This featured home represents the floor plan. Actual front elevation, color, and finishes may vary. For more information, please contact a sales agent.
 5 BDS
5 BDS
 3 BA
3 BA
 2,100 - 2,200 S.F.
2,100 - 2,200 S.F.
This featured home represents the floor plan. Actual front elevation, color, and finishes may vary. For more information, please contact a sales agent.
 4 BDS
4 BDS
 2.5 BA
2.5 BA
 2,000 - 2,100 S.F.
2,000 - 2,100 S.F.
This featured home represents the floor plan. Actual front elevation, color, and finishes may vary. For more information, please contact a sales agent.
Location
Mortgage Calculator
Estimate your monthly mortgage payments with the calculator below or contact our team for more information about home financing.

