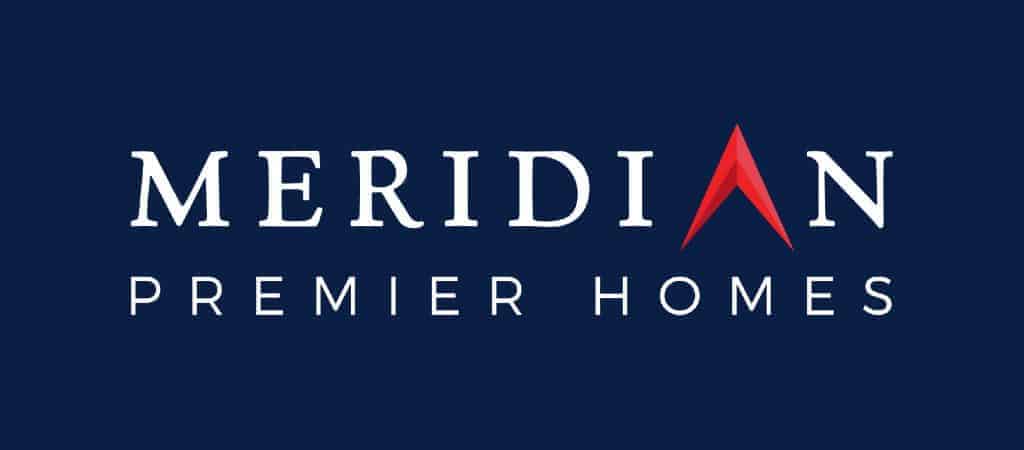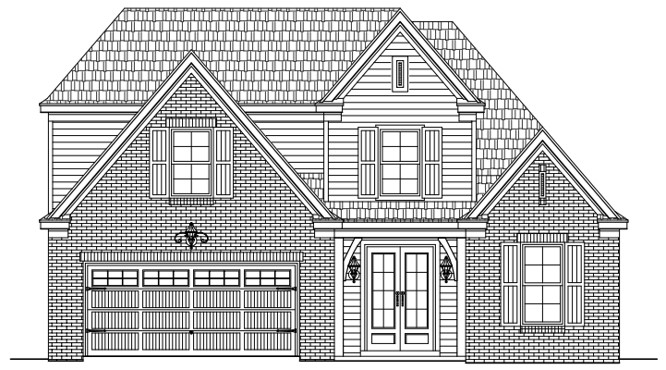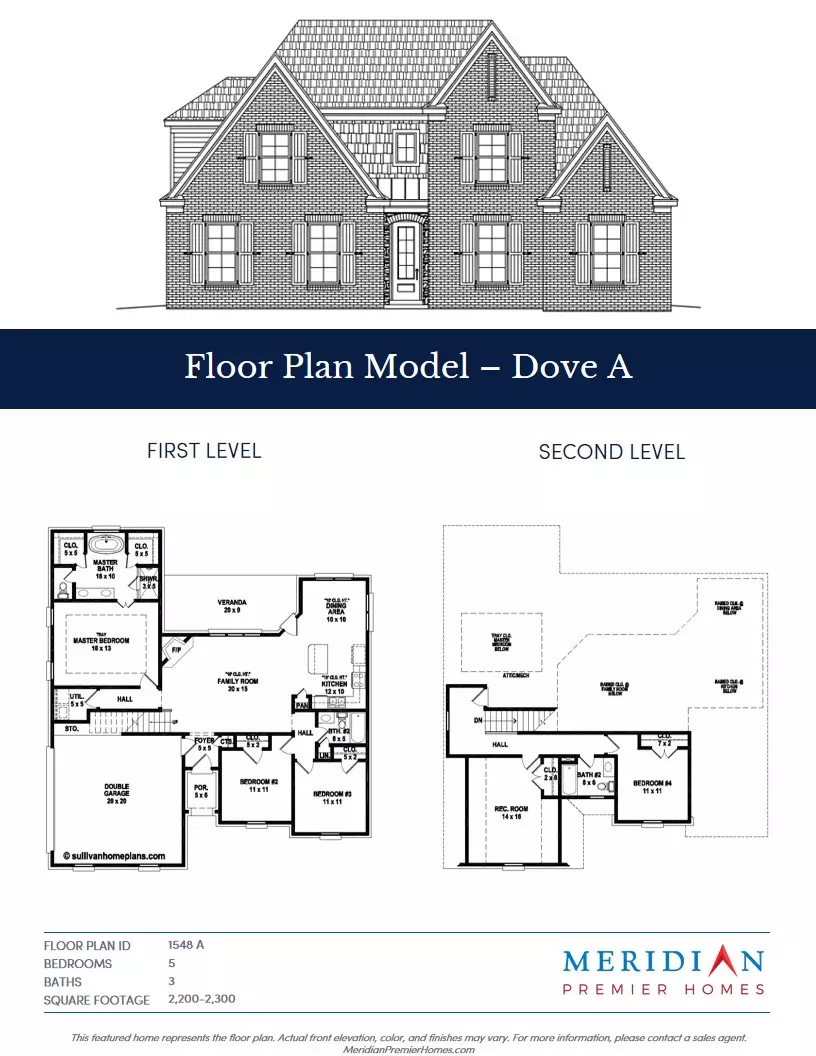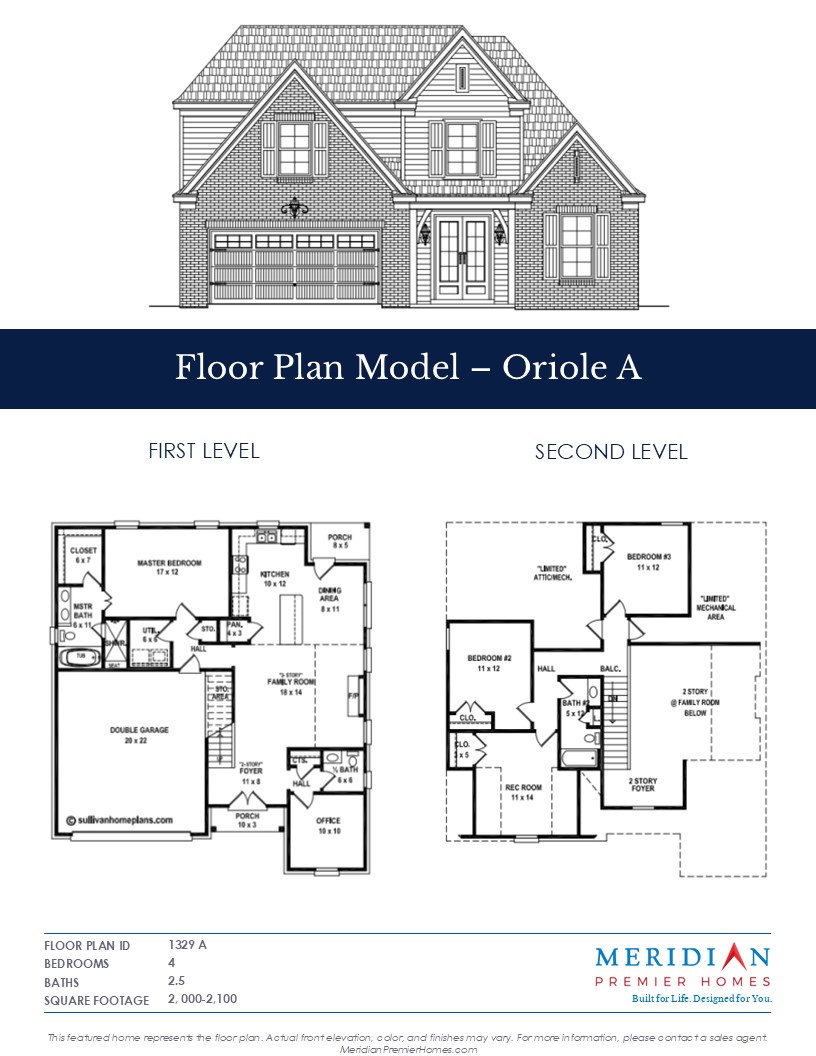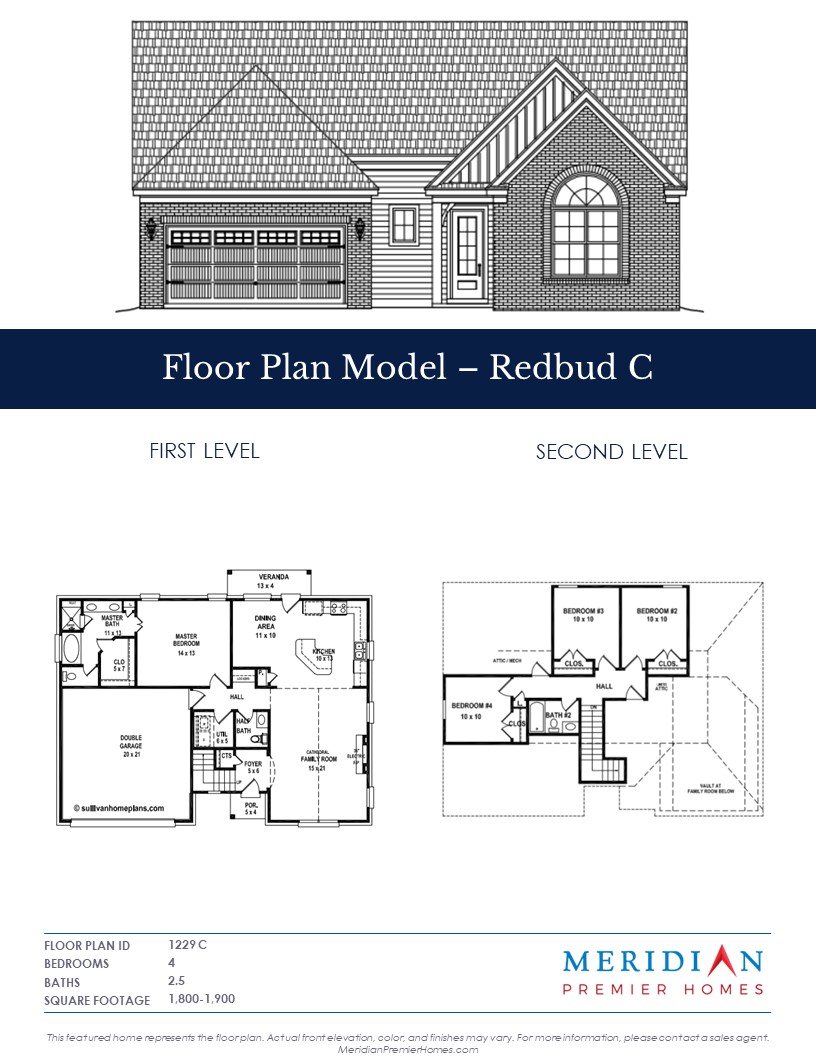Baker Estates
Sold Out
- Horn Lake, MS 38637
- Total Homesites: 4
Overview
FIGURES
 4 Homes
4 Homes  4 Bedrooms
4 Bedrooms
 2.5 Baths
2.5 Baths
 1,808-2,214
1,808-2,214
 20,045-20,758
20,045-20,758
ABOUT
FEATURES
- LVP flooring in common areas
- Carpet in bedrooms
- Ceramic tile in master bathrooms
- LVP flooring in bathrooms
- Flat paint
- Backsplashes available (upgrade)
- Granite or quartz (upgrade) countertops
- Cultured marble bathroom countertops
- 9′ or 10′ ceilings
- Stainless steel dishwasher, microwave, electric range
- Electric fireplace with modern mantle
Plat Map
Community Agents

Properties
All 4 homes in Baker Estates have sold out. Fortunately, there are 27 properties for sale in nearby communities.
 5 BDS
5 BDS
 3 BA
3 BA
 2,200 - 2,300 S.F.
2,200 - 2,300 S.F.
This featured home represents the floor plan. Actual front elevation, color, and finishes may vary. For more information, please contact a sales agent.
 4 BDS
4 BDS
 2.5 BA
2.5 BA
 2,200 - 2,300 S.F.
2,200 - 2,300 S.F.
This featured home represents the floor plan. Actual front elevation, color, and finishes may vary. For more information, please contact a sales agent.
 4 BDS
4 BDS
 2.5 BA
2.5 BA
 2,200 - 2,300 S.F.
2,200 - 2,300 S.F.
This featured home represents the floor plan. Actual front elevation, color, and finishes may vary. For more information, please contact a sales agent.
 4 BDS
4 BDS
 2.5 BA
2.5 BA
 2,200 - 2,300 S.F.
2,200 - 2,300 S.F.
This featured home represents the floor plan. Actual front elevation, color, and finishes may vary. For more information, please contact a sales agent.
 5 BDS
5 BDS
 3 BA
3 BA
 2,900 - 2,300 S.F.
2,900 - 2,300 S.F.
This featured home represents the floor plan. Actual front elevation, color, and finishes may vary. For more information, please contact a sales agent.
 4 BDS
4 BDS
 2.5 BA
2.5 BA
 2,000 - 2,100 S.F.
2,000 - 2,100 S.F.
This featured home represents the floor plan. Actual front elevation, color, and finishes may vary. For more information, please contact a sales agent.
Location
Mortgage Calculator
Estimate your monthly mortgage payments with the calculator below or contact our team for more information about home financing.

