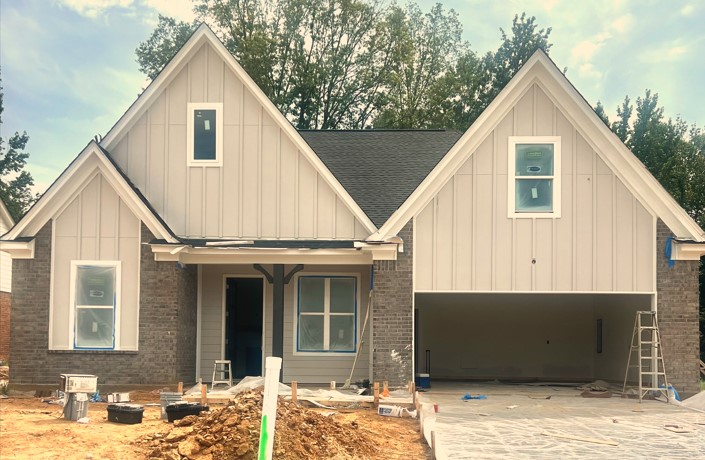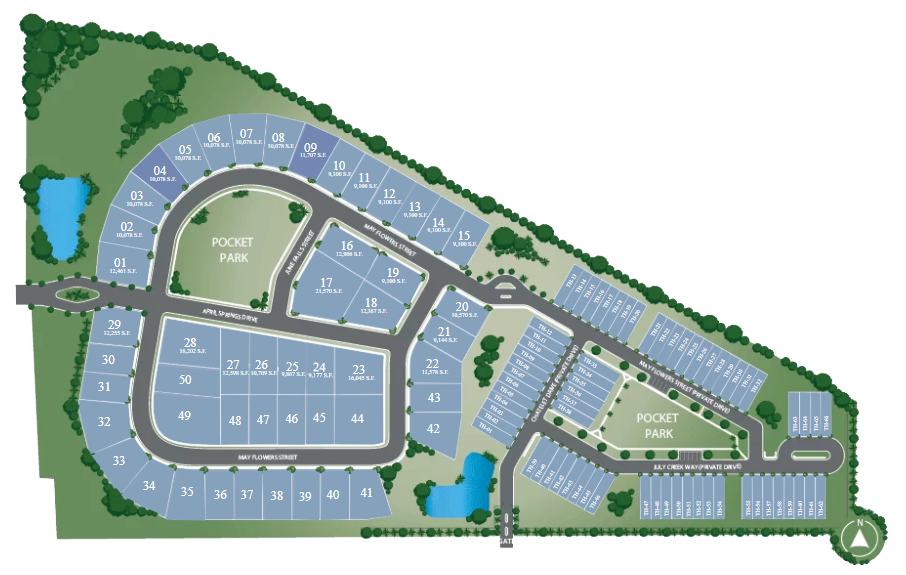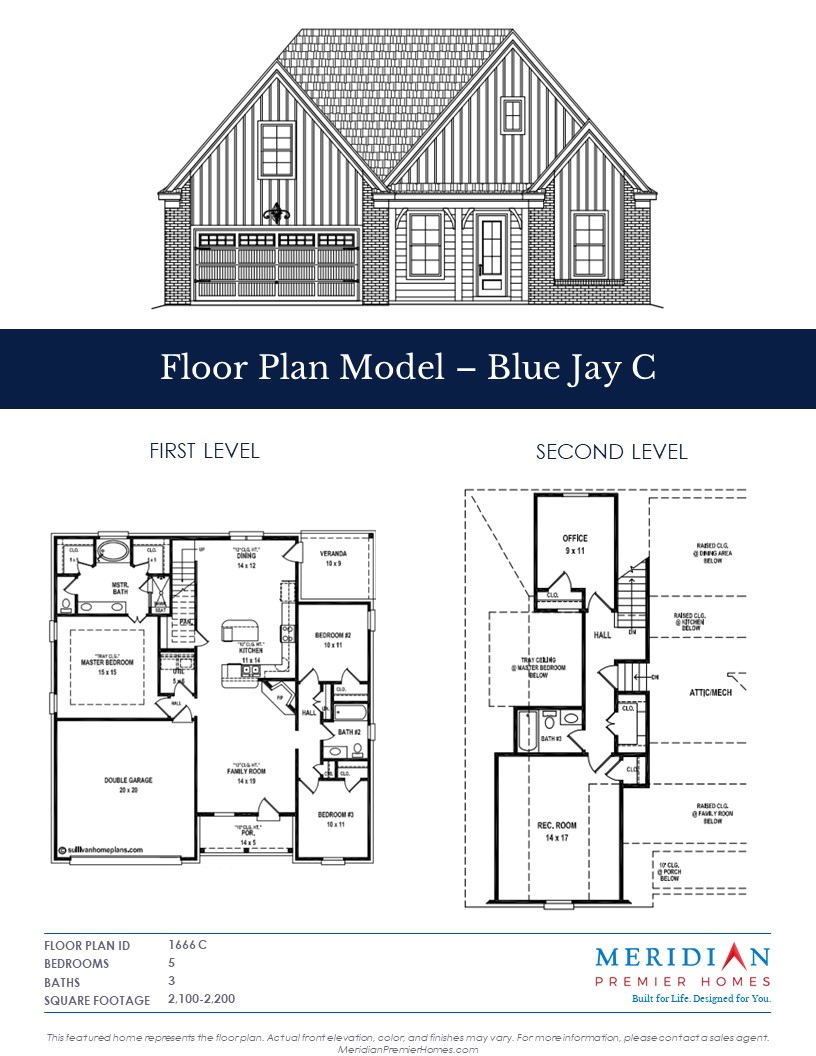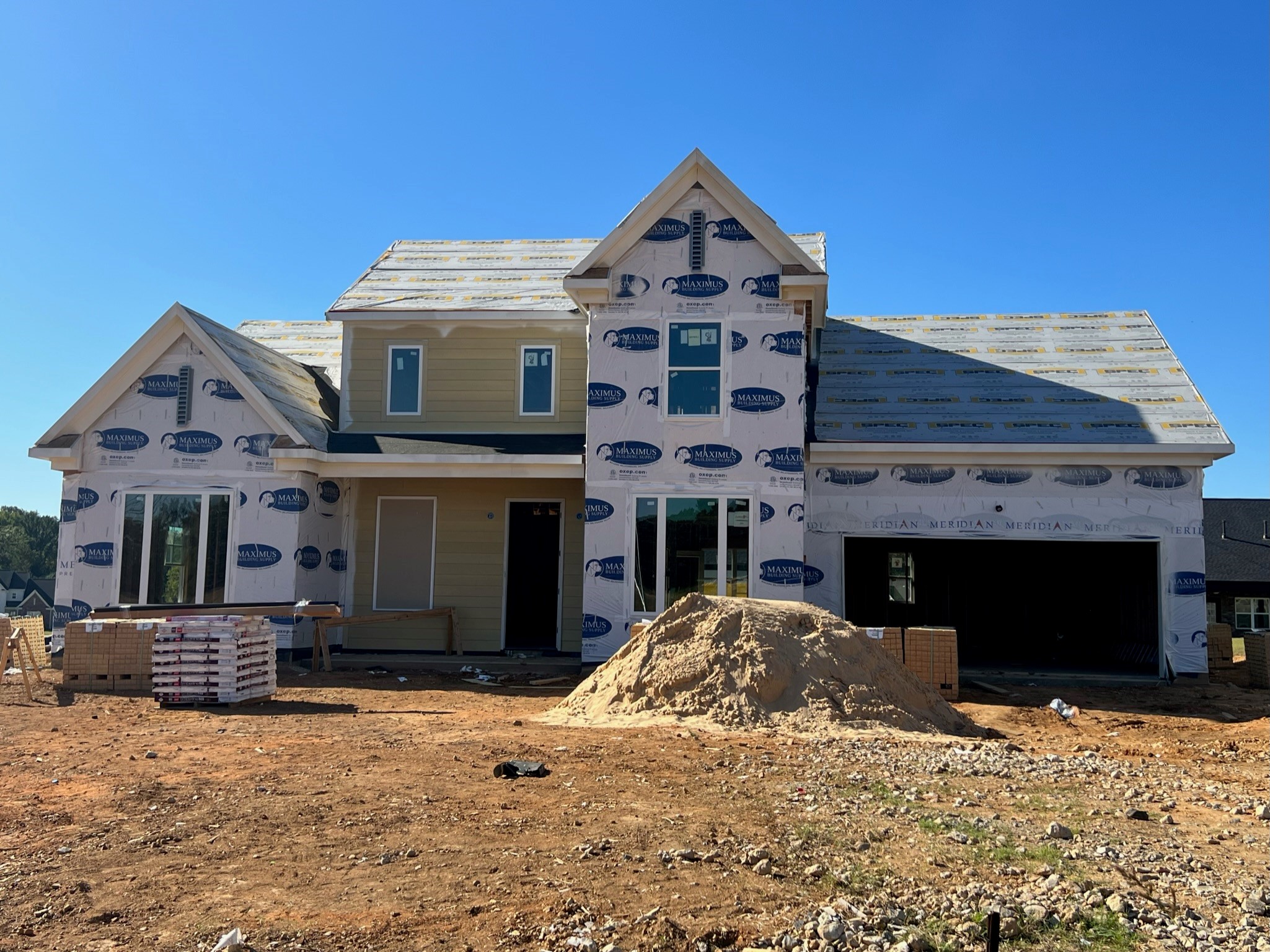 Sold
Sold
10251 March Meadows Way
Olive Branch, MS 38654
 $369,995
$369,995  5 Bedrooms
5 Bedrooms  3 Baths
3 Baths  2,900 - 2,200 S.F.
2,900 - 2,200 S.F.  0.00 Acres
0.00 Acres This featured home represents the floor plan. Actual front elevation, color, and finishes may vary. For more information, please contact a sales agent.
About
In The Blue Jay, one of our most popular floor plans, you’ll find the perfect combination of architectural details and modern, elegant touches. Soaring, vaulted ceilings and an electric fireplace help create just the right ambiance whether your gathering is grand or intimate. The plan’s kitchen includes stainless-steel appliances, granite countertops, a peninsula-style eat-in area, ample cabinet space, an island for meal prep, and a walk-in pantry. Tucked away from the main living area for maximum privacy is the primary bedroom complete with en-suite bathroom. The bathroom features a separate shower and soaking tub, double-bowl vanity, and 2 graciously sized walk-in closets. On the opposite side of the home, there are 2 additional bedrooms and a bathroom. Upstairs you’ll find a 5th bedroom or home office, full bathroom, and large bonus room.
Features
-
LVP flooring in common areas
- Eat-in kitchen
- Kitchen island
- New construction
- Detached Single Family
- 9' or 10' ceilings
- Vaulted/coffered ceilings
- Traditional architecture
- Brick veneer exterior
- Backyard patio
- Concrete driveway
FIGURES





Elevation C




ROOMS
- 5 Bedrooms
- 3 Baths
- Laundry room
- Family room
- 2-car garage
- Floored attic
utilities
- Cable available
lOCATION
Get Directions
CALCULATOR
Finances
Agents
Presented by The Preserve at Cedar Bluff Community Agents of Coldwell Banker Collins-Maury.



|
10251 March Meadows Way, Olive Branch, MS 38654Learn more at meridianpremierhomes.com |
|---|

|
 $369,995

5 Bedrooms

3 Baths

2,900 Approximate S.F.

Floor Plan Model - Willow Side Load

2 Levels

Lot 39 is
0.00 Acres

Built in 2024

2 Garage Spaces
|
|
|
The Preserve at Cedar Bluff, A NEW HOME COMMUNITYIn The Blue Jay, one of our most popular floor plans, you’ll find the perfect combination of architectural details and modern, elegant touches. Soaring, vaulted ceilings and an electric fireplace help create just the right ambiance whether your gathering is grand or intimate. The plan’s kitchen includes stainless-steel appliances, granite countertops, a peninsula-style eat-in area, ample cabinet space, an island for meal prep, and a walk-in pantry. Tucked away from the main living area for maximum privacy is the primary bedroom complete with en-suite bathroom. The bathroom features a separate shower and soaking tub, double-bowl vanity, and 2 graciously sized...
|
Presented by:
The Preserve at Cedar Bluff Community Agents:
Patrice Reistroffer

Dernetta Newton
|
||||||
|
This featured home represents the floor plan. Actual front elevation, color, and finishes may vary. For more information, please contact a sales agent. This information is reliable, but it is not guaranteed. Please contact us directly to learn more about our properties and communities. |





