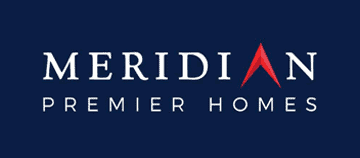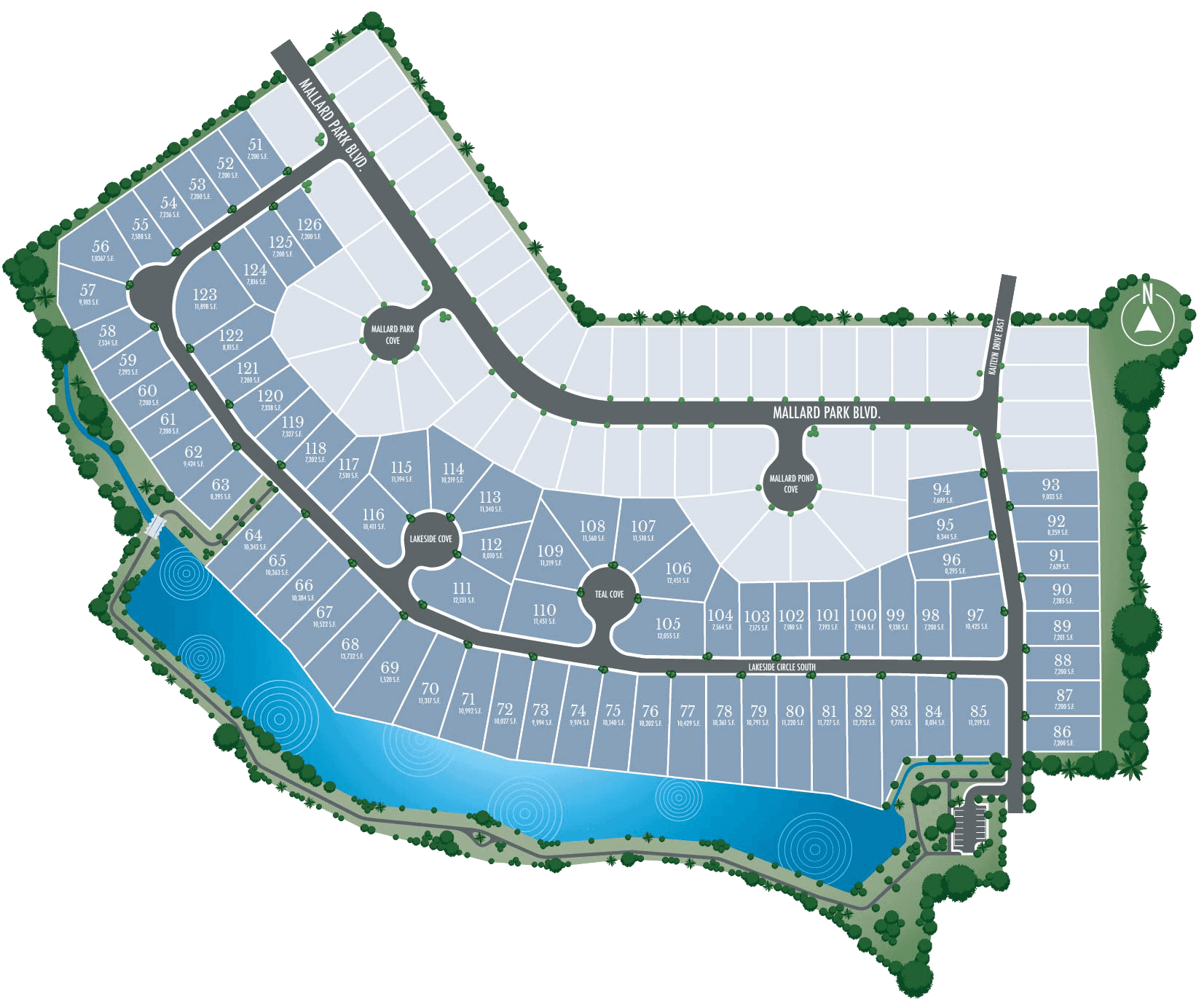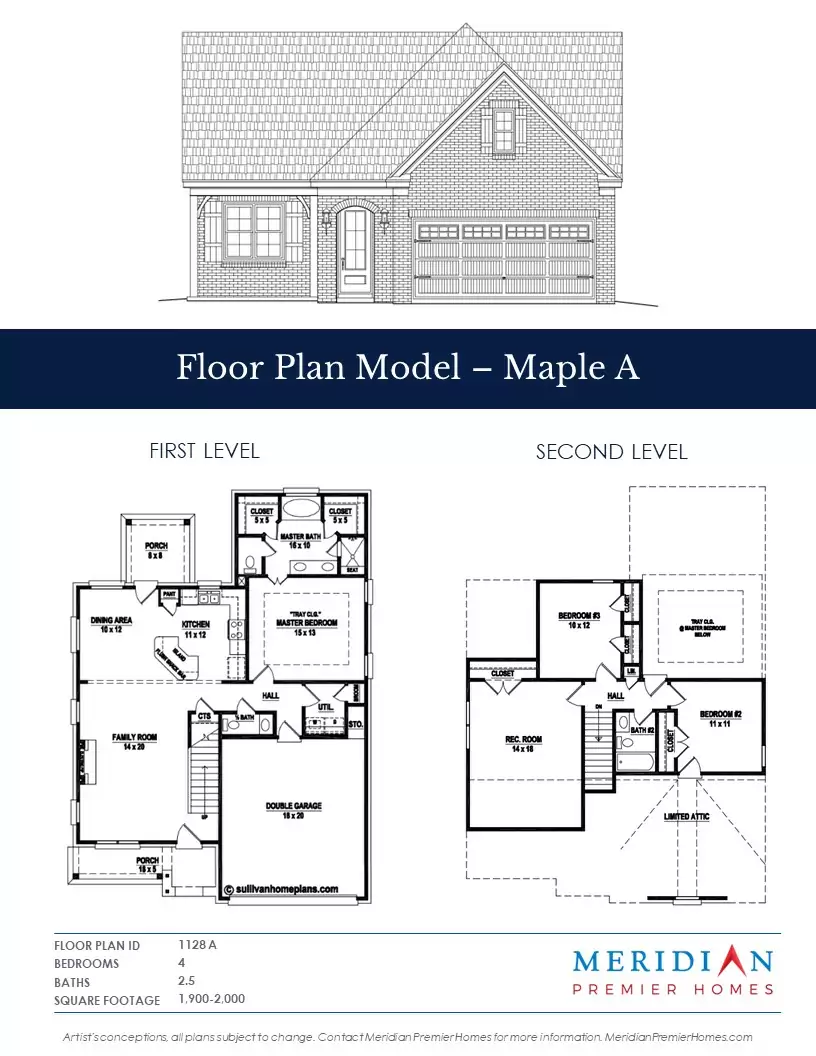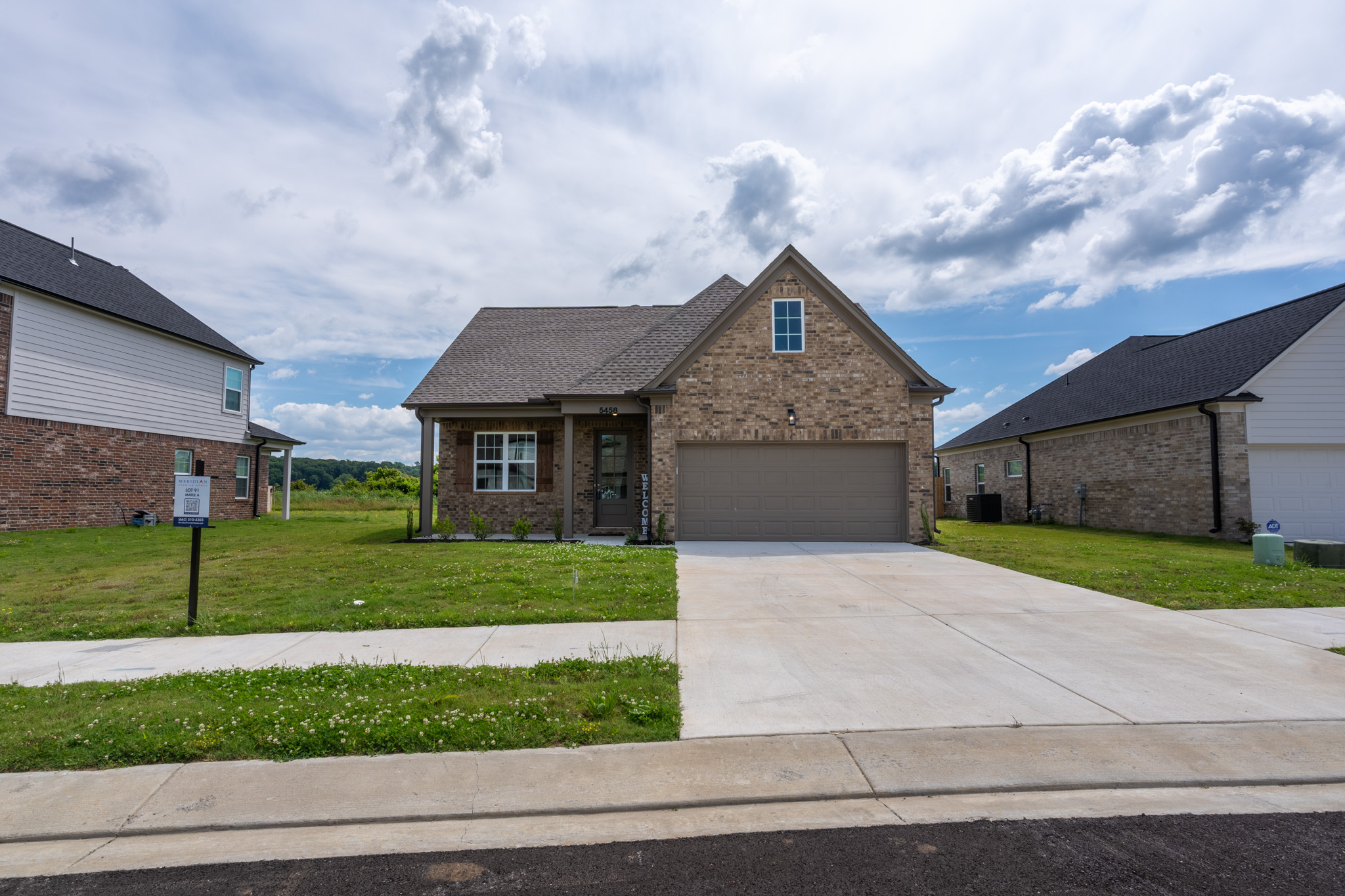 Sold
Sold
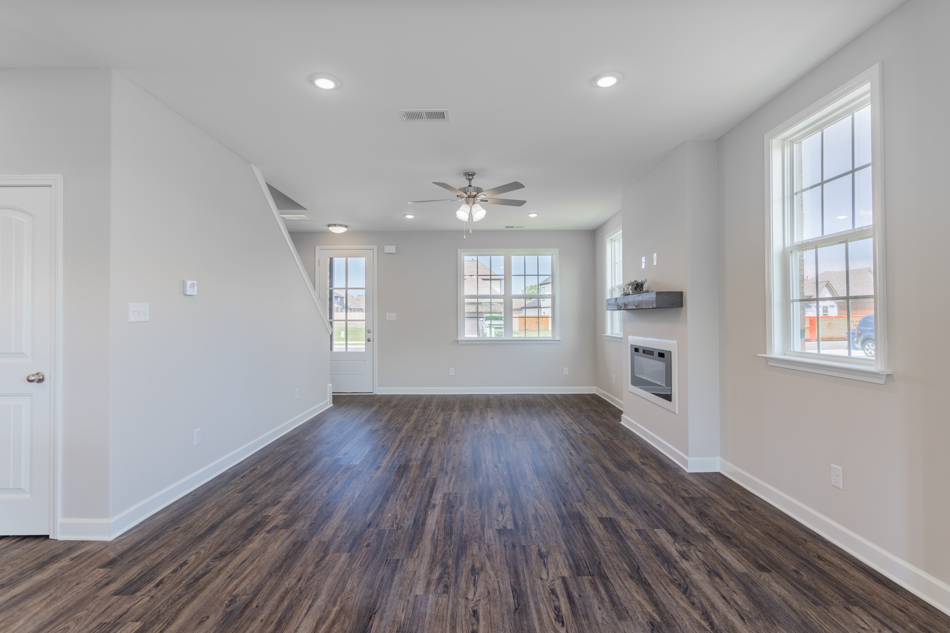
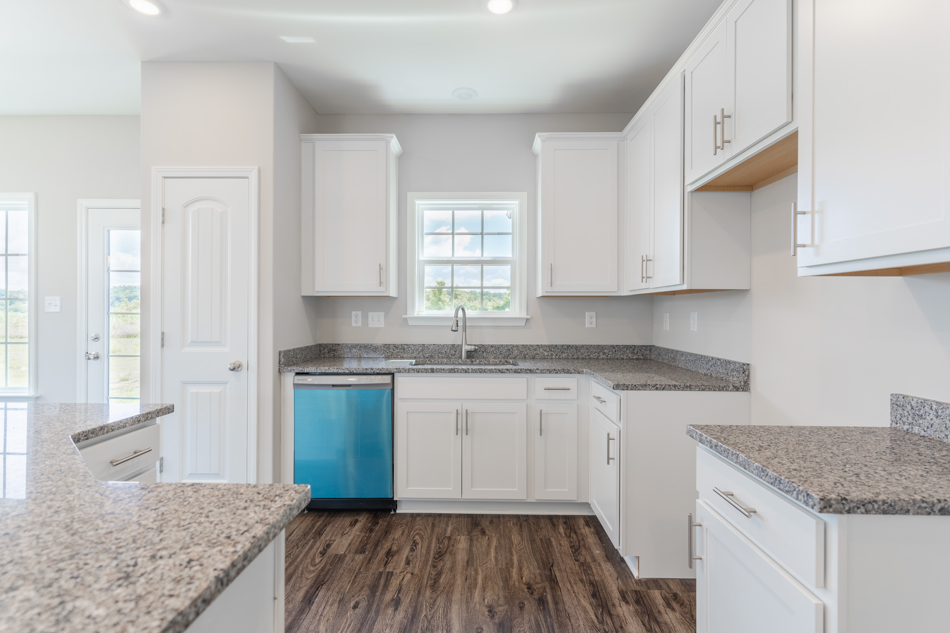
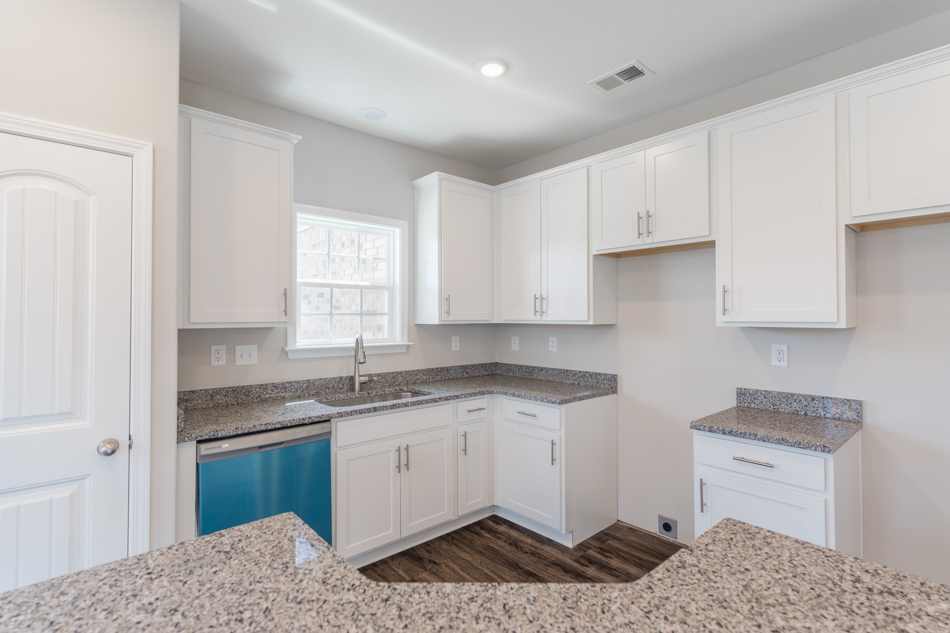
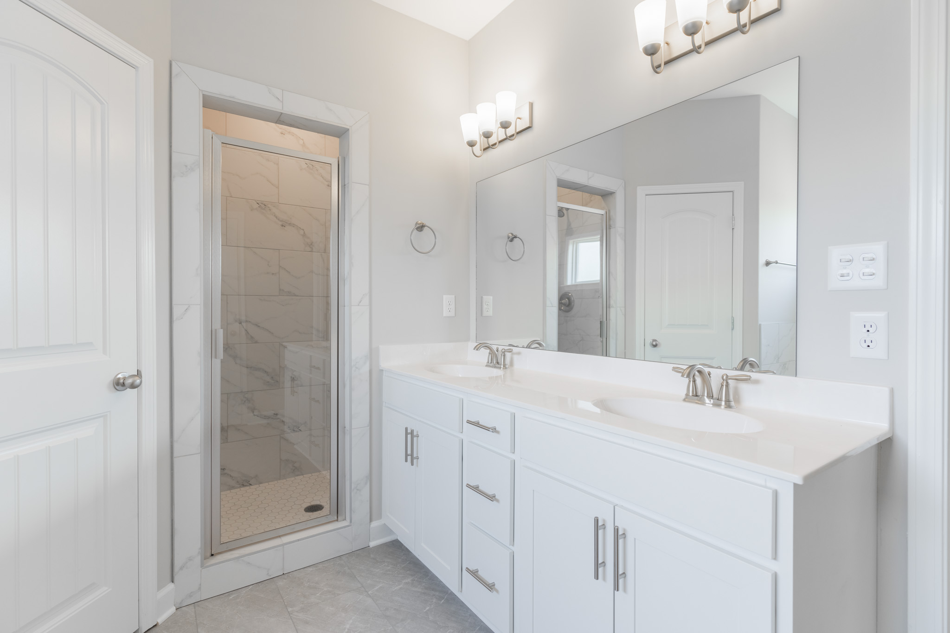
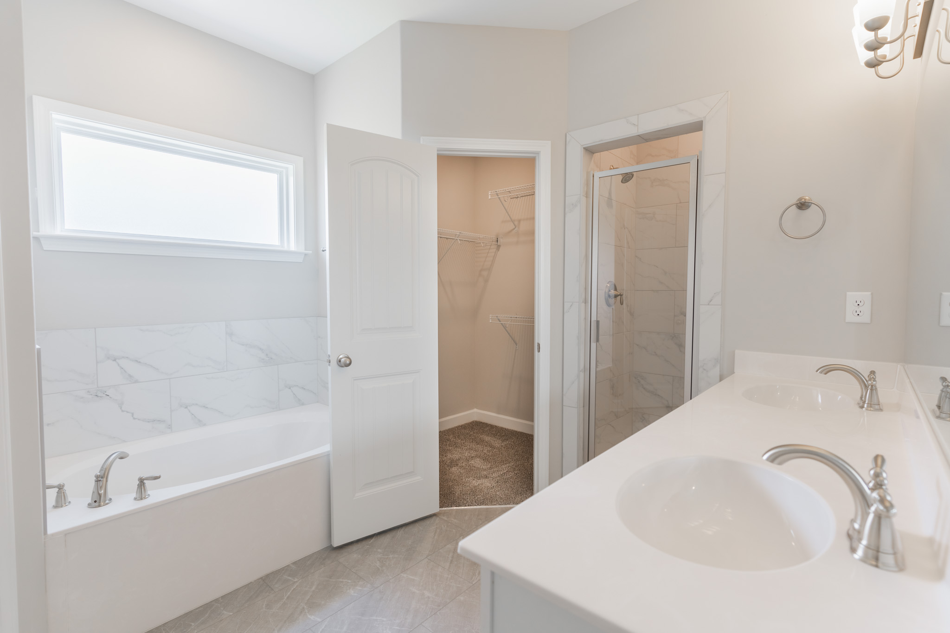
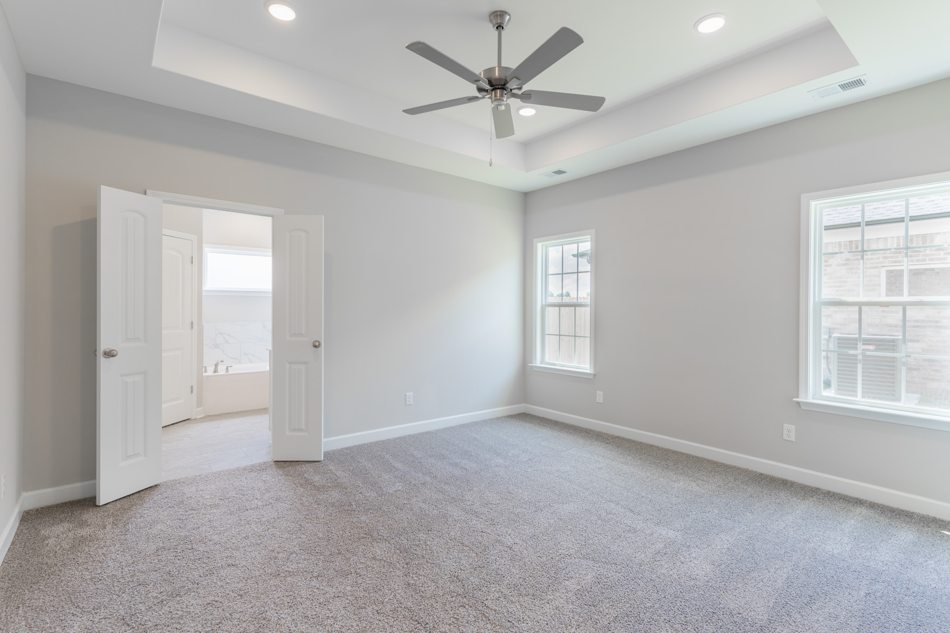

5458 Kaitlyn Drive East
Walls, MS 38680
 $308,900
$308,900  4 Bedrooms
4 Bedrooms  2.5 Baths
2.5 Baths  1,900 - 2,000 S.F.
1,900 - 2,000 S.F.  0.18 Acres
0.18 Acres 







This featured home represents the floor plan. Actual front elevation, color, and finishes may vary. For more information, please contact a sales agent.
About
The Maple packs everything you need into a functional and appealing floor plan. The welcoming front porch invites you into a large open-concept family room, which leads into the dining area with plentiful natural light throughout the day. The kitchen offers ample cabinet storage, granite countertops, stainless-steel appliances, and a large island, perfect for entertaining or bar-style eating. The private primary bedroom includes a beautiful en-suite bathroom with separate bathtub and shower and two walk-in closets. Ascend the stairs to discover a full bathroom and 3 additional bedrooms.
Features
-
LVP flooring in common areas
-
LVP flooring in bathrooms
- Marble tub
- Stainless steel dishwasher
- EnergyStar™ rated appliance package
- Granite countertops
- Eat-in kitchen
- Kitchen island
- Open floor plan
- Kitchen/family room view
- New construction
- Detached Single Family
- 9' or 10' ceilings
- Garage doors and openers
- Smart Hub 3® technology
- Two-car attached garage
- Backyard patio
- Concrete driveway
- Curbs and sidewalks
FIGURES





Elevation A




ROOMS
- 4 Bedrooms
- 2.5 Baths
- Laundry room
- Family room
- 2-car garage
utilities
- Public Water connected
lOCATION
Get Directions
CALCULATOR
Finances
Agents
Presented by Mallard Park Community Agents of Coldwell Banker Collins-Maury.



|
5458 Kaitlyn Drive East, Walls, MS 38680Learn more at meridianpremierhomes.com |
|---|

|
 $308,900

4 Bedrooms

2.5 Baths

1,900 Approximate S.F.

Floor Plan Model - Maple

2 Levels

Lot 91 is
0.18 Acres

Built in 2024

2 Garage Spaces
|
|
|
Mallard Park, A NEW HOME COMMUNITYThe Maple packs everything you need into a functional and appealing floor plan. The welcoming front porch invites you into a large open-concept family room, which leads into the dining area with plentiful natural light throughout the day. The kitchen offers ample cabinet storage, granite countertops, stainless-steel appliances, and a large island, perfect for entertaining or bar-style eating. The private primary bedroom includes a beautiful en-suite bathroom with separate bathtub and shower and two walk-in closets. Ascend the stairs to discover a full bathroom and 3 additional bedrooms.
|
Presented by:
Mallard Park Community Agents:
LaToya Newson-Harris

Mark Wilson
|
||||||
|
This featured home represents the floor plan. Actual front elevation, color, and finishes may vary. For more information, please contact a sales agent. This information is reliable, but it is not guaranteed. Please contact us directly to learn more about our properties and communities. |
