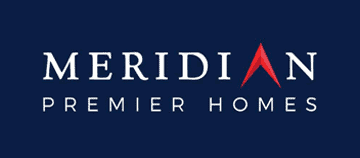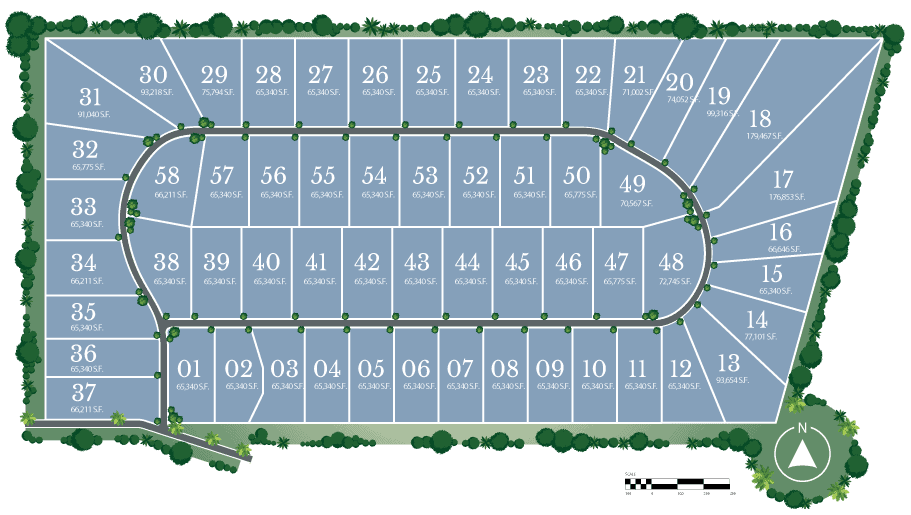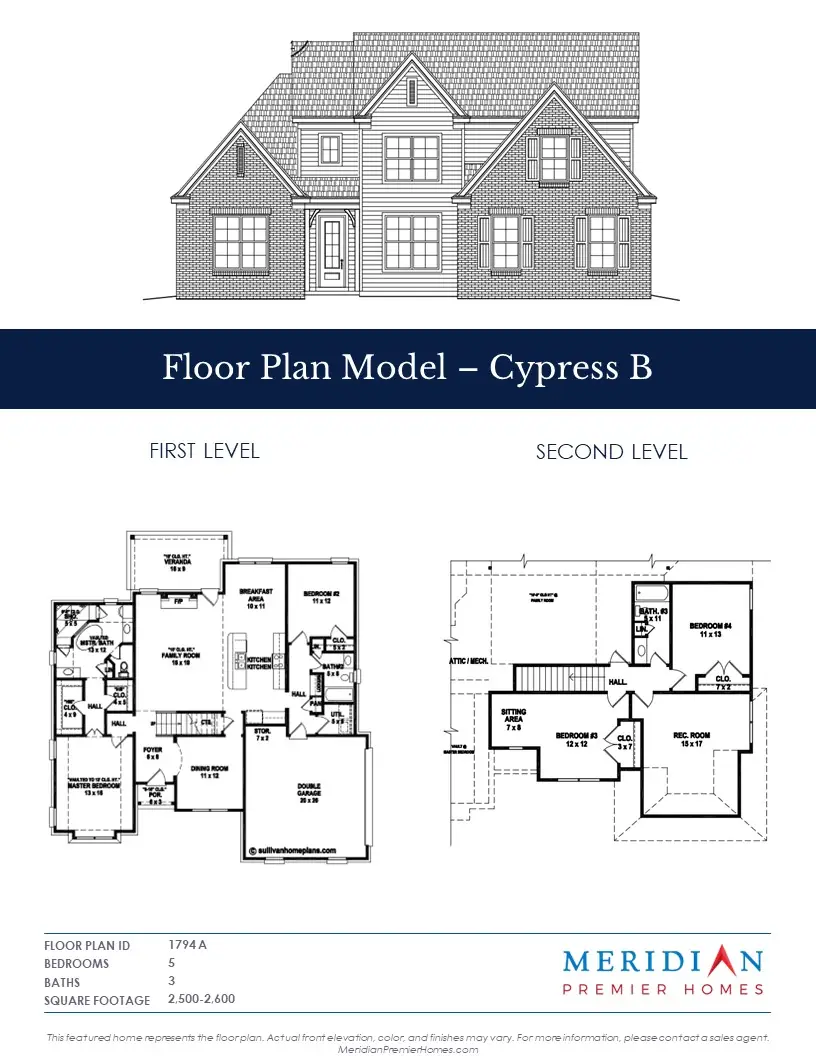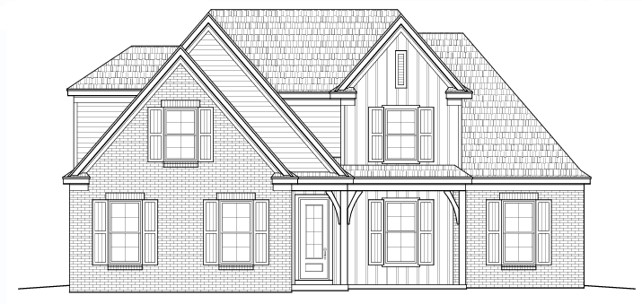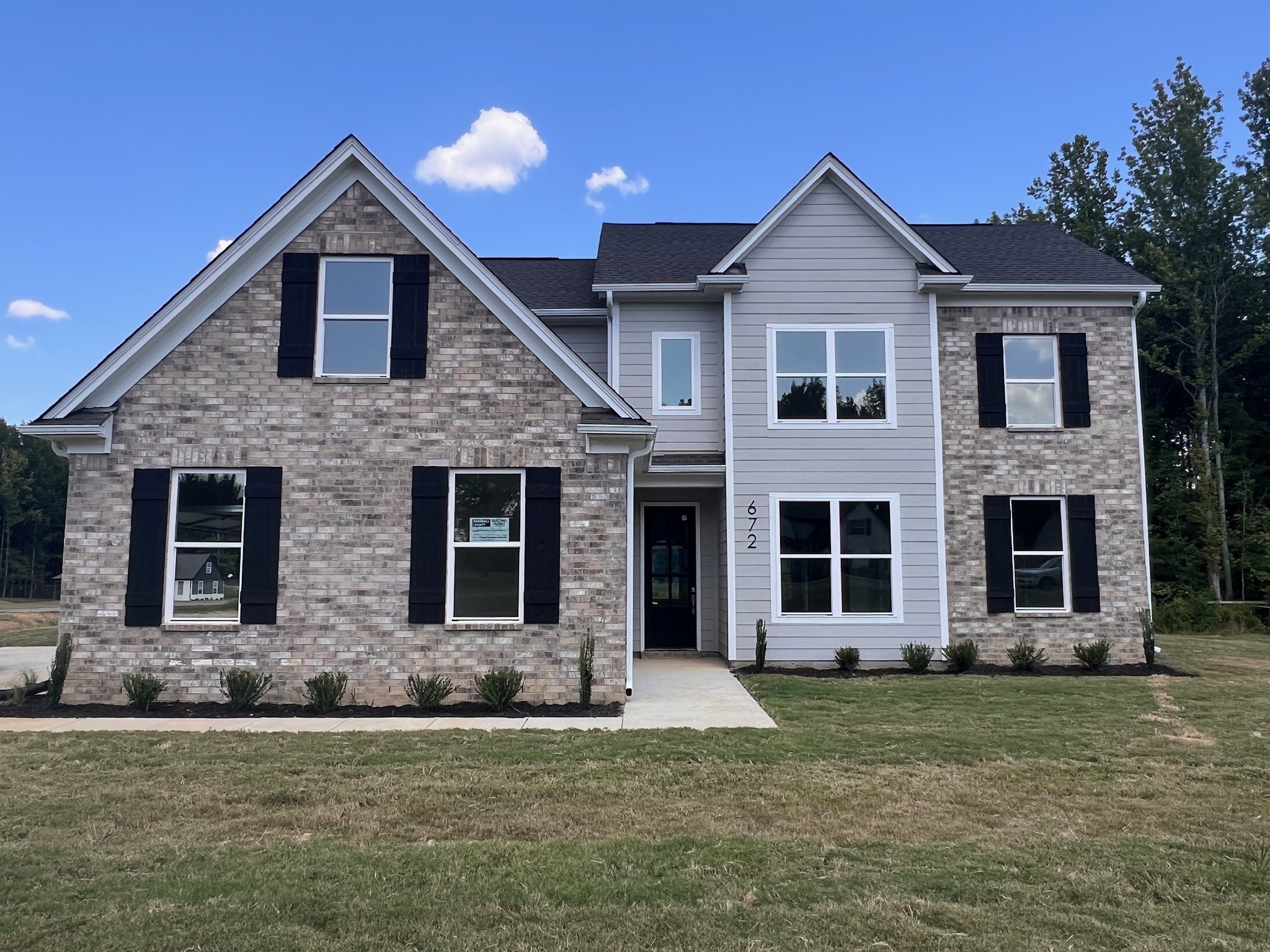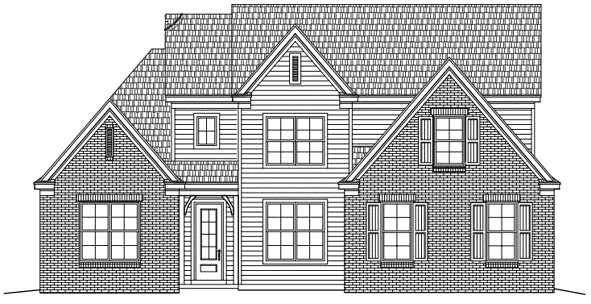 Sold
Sold
93 Centerline Roper Loop
Byhalia, MS 38611
 $399,370
$399,370  5 Bedrooms
5 Bedrooms  3 Baths
3 Baths  2,900 - 2,600 S.F.
2,900 - 2,600 S.F.  0.00 Acres
0.00 Acres This featured home represents the floor plan. Actual front elevation, color, and finishes may vary. For more information, please contact a sales agent.
About
For discerning homebuyers seeking a floor plan to match an active lifestyle, the Cypress is an excellent choice. The plan comfortably accommodates five bedrooms, three upstairs and two on the main level, which gives you many options: a home office, fitness room/yoga studio, or spare room for hosting out-of-town guests. The family room’s location in the center of the home makes it the perfect spot for gatherings. The integrated chef’s kitchen offers the modern aesthetic and design that Meridian is known for, and its proximity to the two-car garage makes carrying in the groceries easy. On the opposite side of the home, you’ll find your secluded primary suite. The suite’s many windows invite fresh breezes and natural light. The ensuite bathroom features lavish touches, including a walk-through shower, soaking tub, cultured marble-topped dual vanities, and two walk-in closets. This plan’s second level features three additional bedrooms, one with an in-room sitting area, and one full bathroom.
Features
-
LVP flooring in common areas
-
Carpet in bedrooms
-
Ceramic tile in master bathroom
-
LVP flooring in bathrooms
- Marble bathroom countertops
- Double vanity
- Separate tub and shower
- Soaking tub
- Stainless steel dishwasher
- Stainless steel microwave
- Stainless steel gas range
- Electric water heater
- Garbage disposal
- EnergyStar™ rated appliance package
- Granite countertops
- Eat-in kitchen
- Kitchen island
- Open floor plan
- Kitchen/family room view
- New construction
- Detached Single Family
- 9' or 10' ceilings
- Traditional architecture
- Garage doors and openers
- Gas Fireplace
- Contemporary mantle
- Central heating
- Central air
- Ceiling fans
- Brick veneer exterior
- Two-car attached garage
- Backyard patio
- Landscaped yard
- Concrete driveway
- Curbs and sidewalks
FIGURES





Elevation B




ROOMS
- 5 Bedrooms
- 3 Baths
- Laundry room
- Dining room
- Family room
- 2-car garage
- Floored attic
utilities
- Electricity connected
- Natural gas connected
- Public Sewer connected
- Public Water connected
lOCATION
Get Directions
CALCULATOR
Finances
Agents
Presented by Silo Ridge Estates Community Agents of Coldwell Banker Collins-Maury.
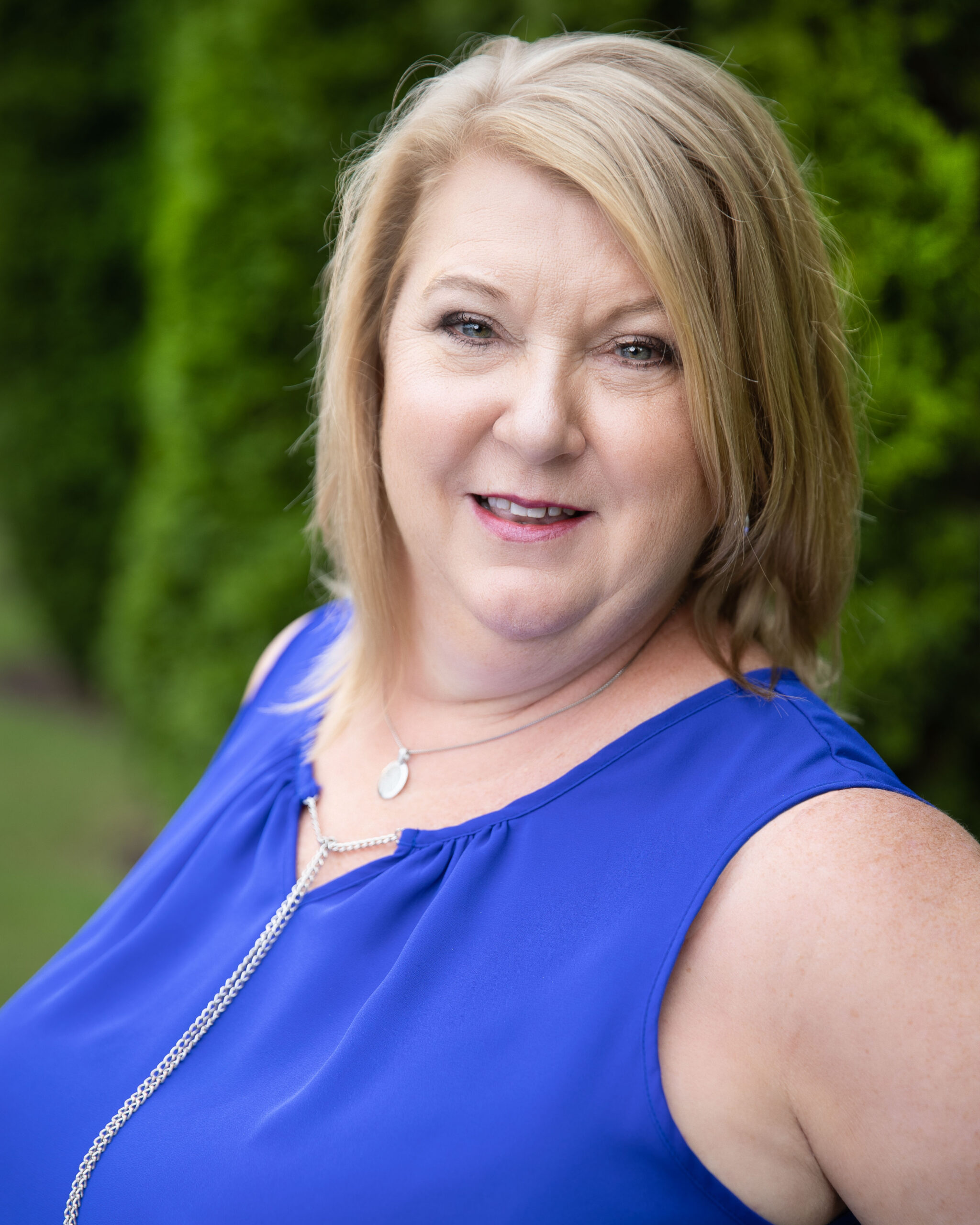


|
93 Centerline Roper Loop, Byhalia, MS 38611Learn more at meridianpremierhomes.com |
|---|

|
 $399,370

5 Bedrooms

3 Baths

2,900 Approximate S.F.

Floor Plan Model - Willow Side Load

2 Levels

Lot 32 is
0.00 Acres

Built in 2024

2 Garage Spaces
|
|
|
Silo Ridge Estates, A NEW HOME COMMUNITYFor discerning homebuyers seeking a floor plan to match an active lifestyle, the Cypress is an excellent choice. The plan comfortably accommodates five bedrooms, three upstairs and two on the main level, which gives you many options: a home office, fitness room/yoga studio, or spare room for hosting out-of-town guests. The family room’s location in the center of the home makes it the perfect spot for gatherings. The integrated chef’s kitchen offers the modern aesthetic and design that Meridian is known for, and its proximity to the two-car garage makes carrying in the groceries easy. On the opposite side of...
|
Presented by:
Silo Ridge Estates Community Agents:
Mary Williams

Danielle Cook
|
||||||
|
This featured home represents the floor plan. Actual front elevation, color, and finishes may vary. For more information, please contact a sales agent. This information is reliable, but it is not guaranteed. Please contact us directly to learn more about our properties and communities. |
