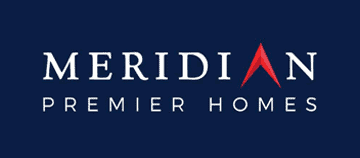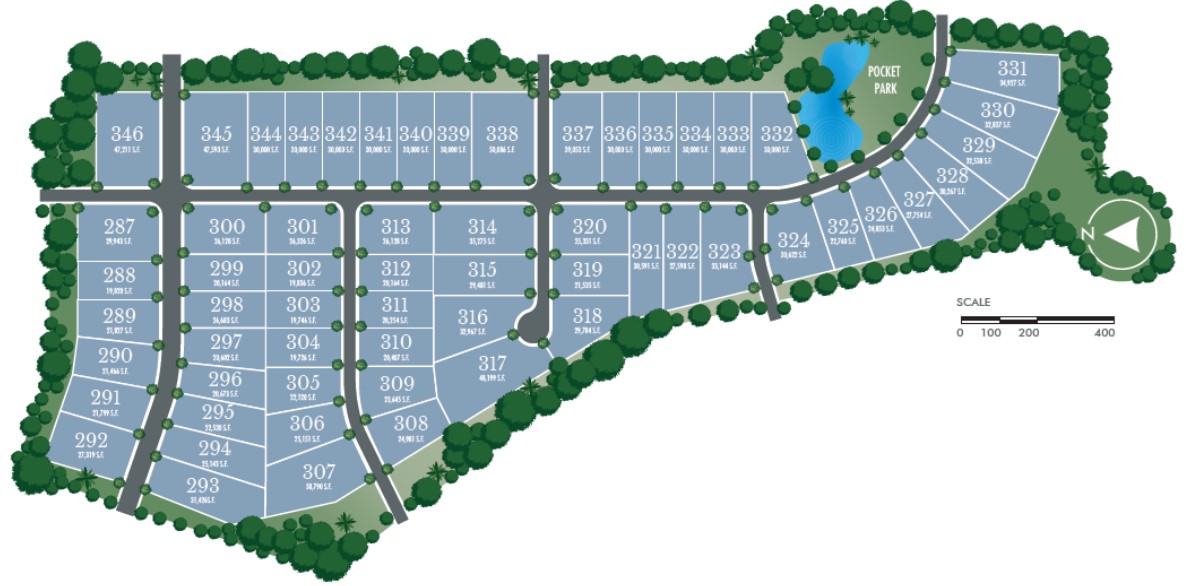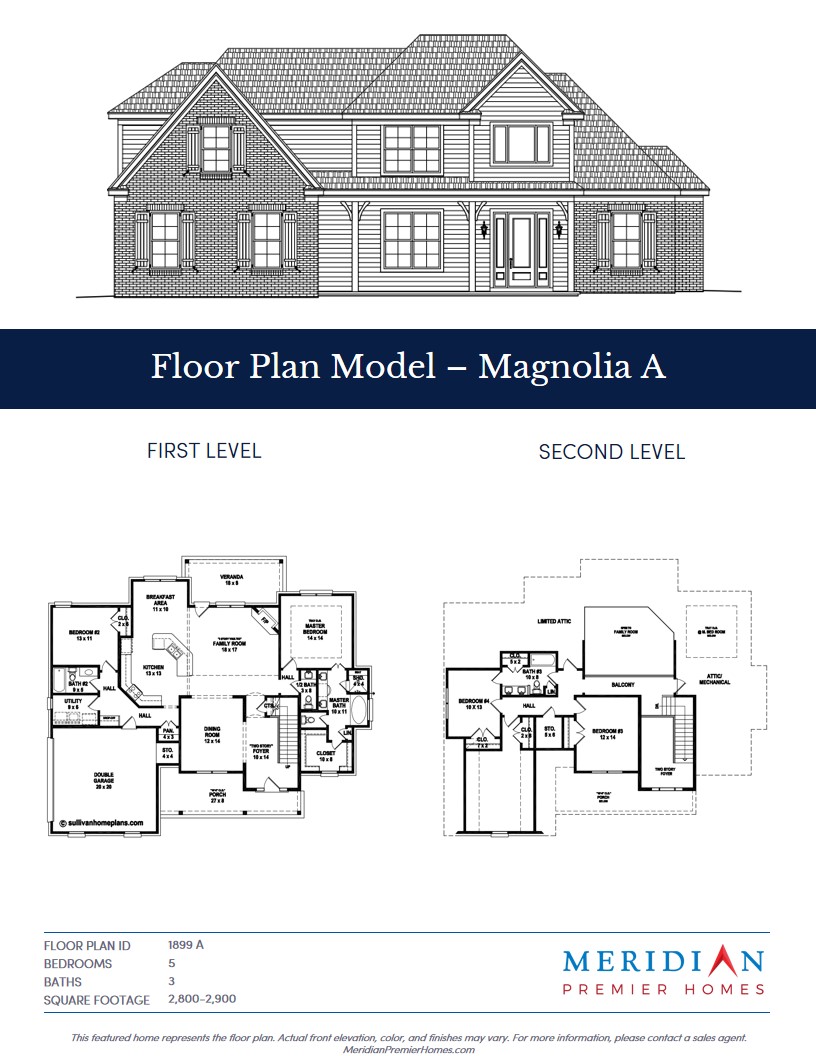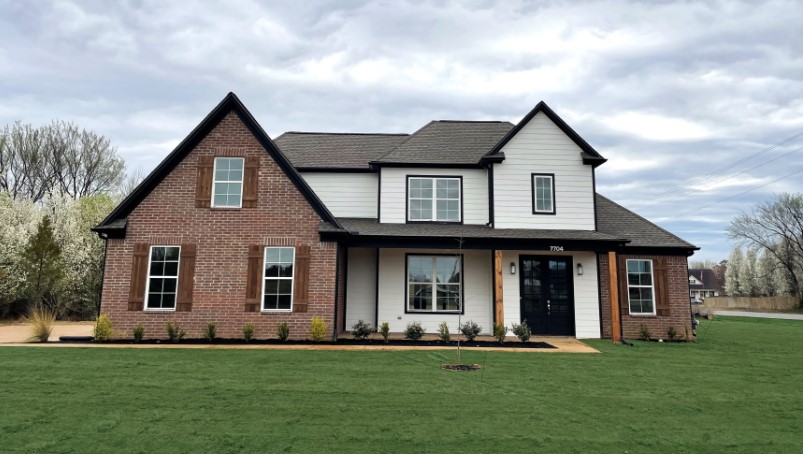 Sold
Sold
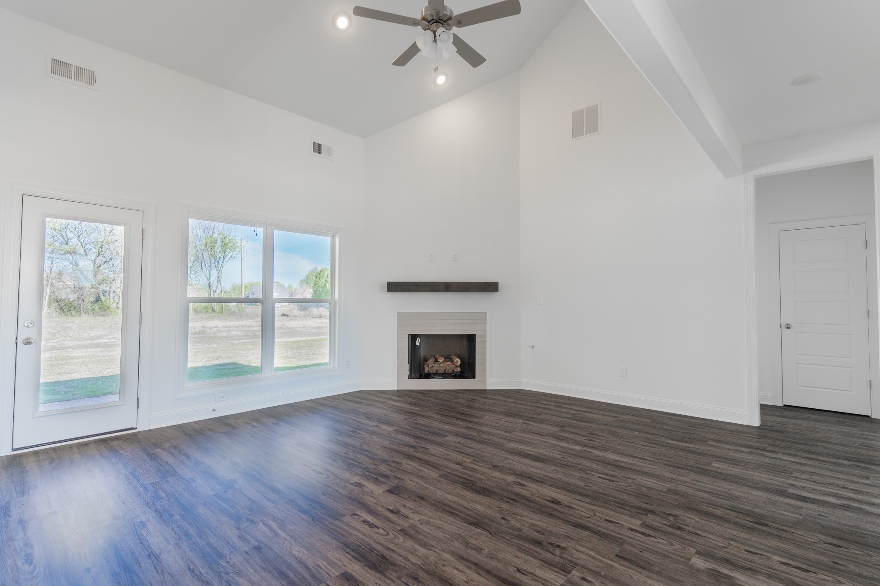
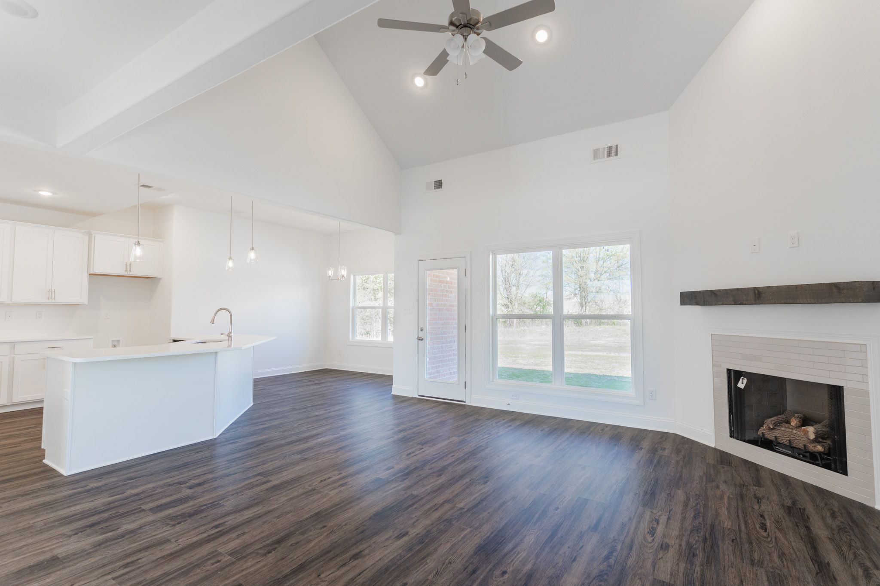
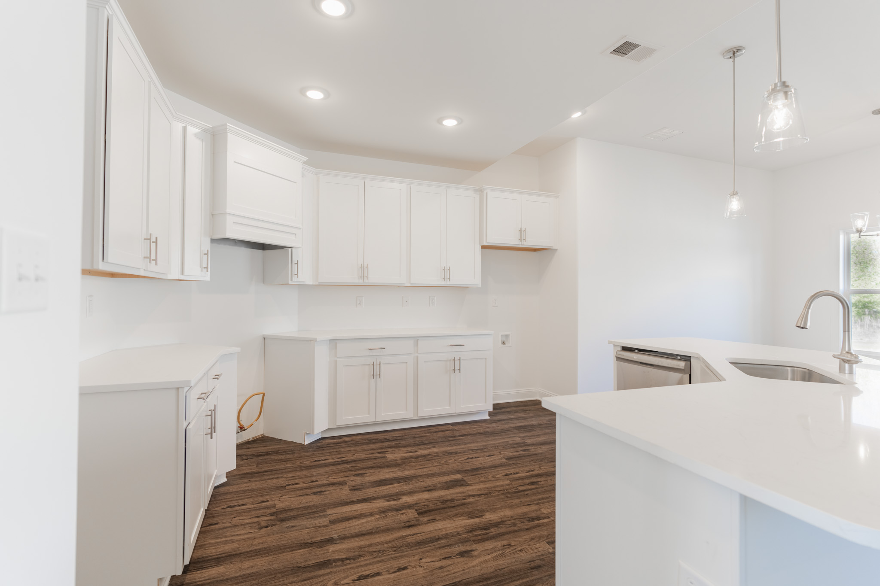
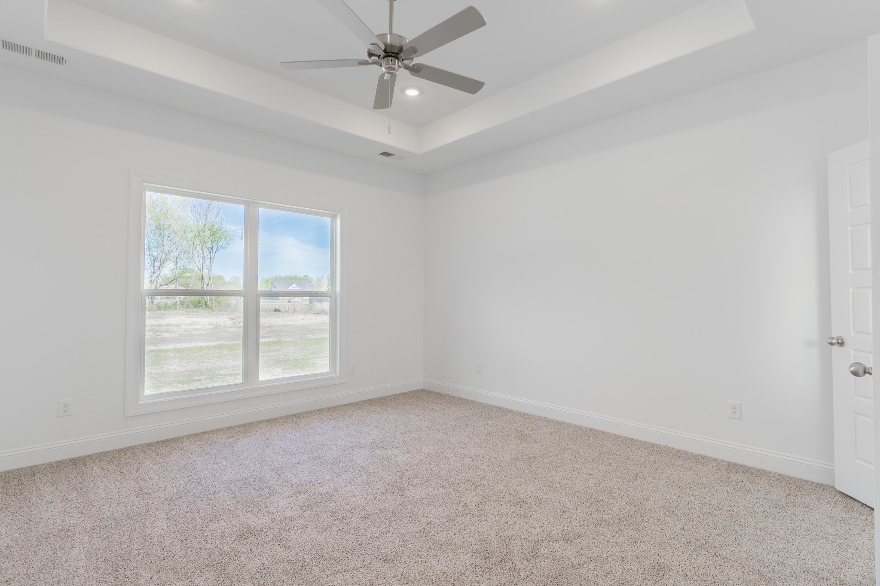
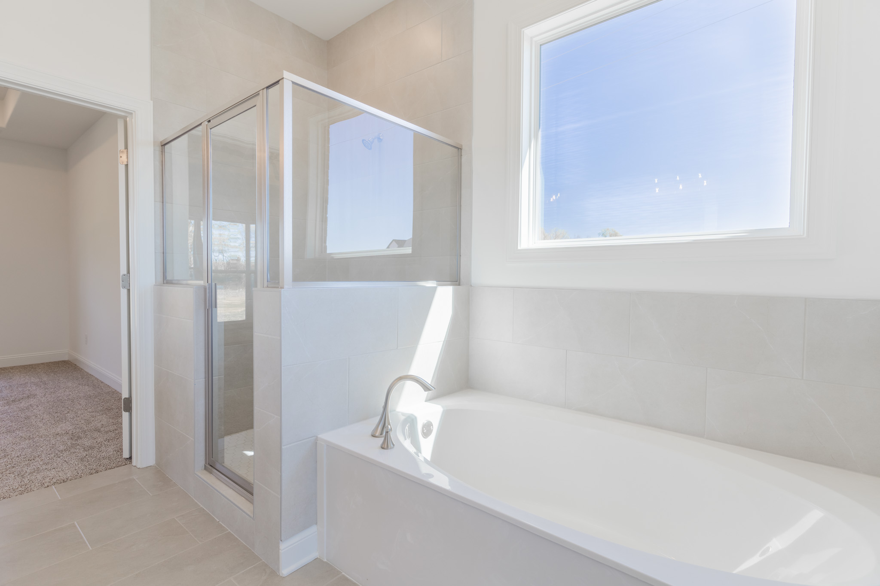
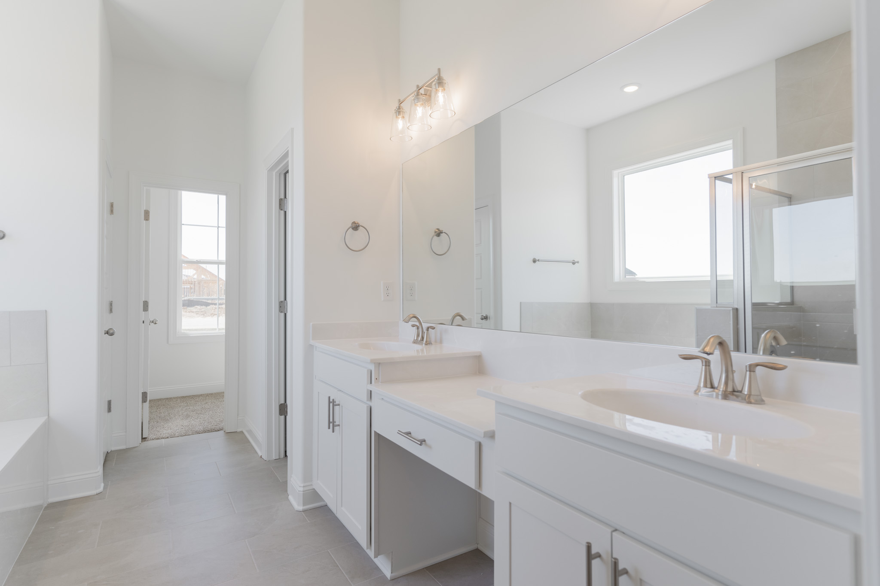
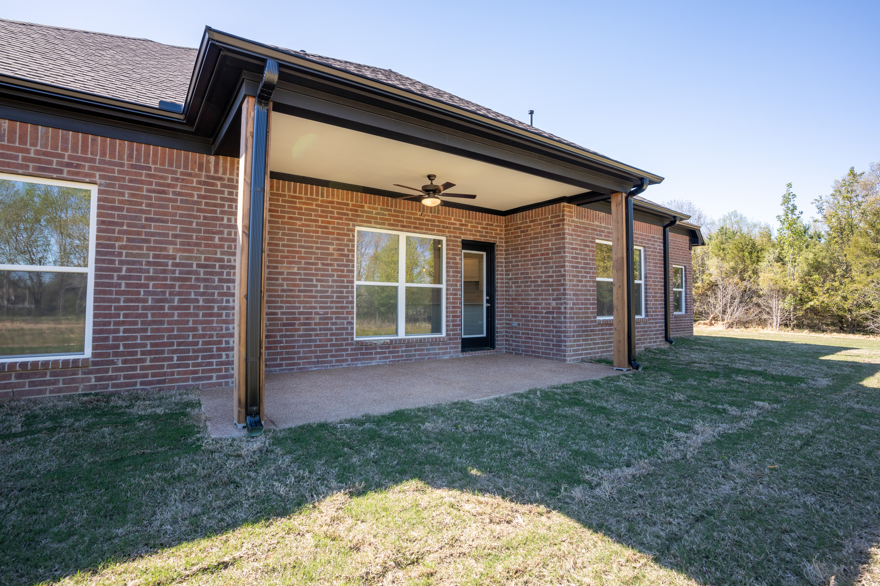
7704 Newbury Drive
Olive Branch, MS 38654
 $485,000
$485,000  5 Bedrooms
5 Bedrooms  3.5 Baths
3.5 Baths  2,800 - 2,900 S.F.
2,800 - 2,900 S.F.  1.08 Acres
1.08 Acres 







This featured home represents the floor plan. Actual front elevation, color, and finishes may vary. For more information, please contact a sales agent.
About
REDUCED TO $485,000 -- COME SEE THIS HOME BEFORE IT'S GONE!!! Welcome to the Magnolia, a modern farmhouse-inspired floor plan celebrated for its warmth, airiness, and practical sophistication. Upon approach, you’ll notice the plan’s inviting front entryway and split three-car garage. Off the foyer, the staircase’s dark minimalist railing both contrasts and complements the home’s neutral color palette. The plan’s main living area offers seamless flow for maximum fun. The well designed kitchen offers ample cabinet space, granite countertops, and stainless steel appliances. Best of all, the sink being located in the island means you can prepare meals or wash dishes while delighting in conversation or watching your favorite program on TV. The kitchen also offers an eat-in breakfast area and access to the home’s backyard veranda. Rounding out the main level is a secluded primary suite with all the features you’d expect in a home of this caliber, as well as a second bedroom, full bathroom, half bath, and utility room. On the second level, you’ll discover three additional bedrooms, a full bathroom, and a hallway storage closet.
Features
-
LVP flooring in common areas
- Double vanity
- Separate tub and shower
- Soaking tub
- EnergyStar™ rated appliance package
- Eat-in kitchen
- Kitchen island
- Walk-in pantry
- Kitchen/family room view
- New construction
- Detached Single Family
- 9' or 10' ceilings
- Garage doors and openers
- Ceiling fans
- Backyard patio
- Concrete driveway
- Curbs and sidewalks
FIGURES





Elevation A




ROOMS
- 5 Bedrooms
- 3.5 Baths
- Laundry room
- Family room
- 2-car garage
- Floored attic
utilities
- Public Water connected
lOCATION
Get Directions
CALCULATOR
Finances
Agents
Presented by Southbranch Community Agents of Coldwell Banker Collins-Maury.
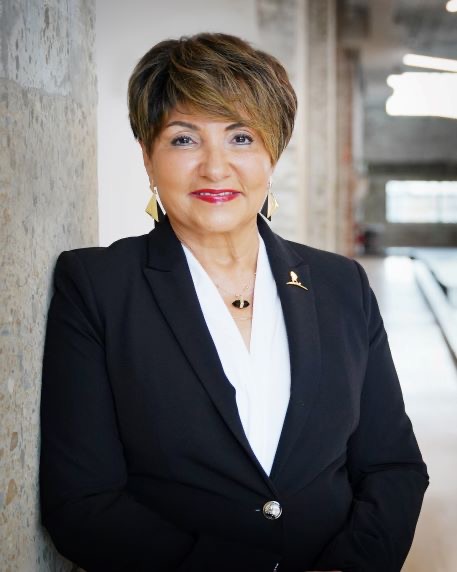

|
7704 Newbury Drive, Olive Branch, MS 38654Learn more at meridianpremierhomes.com |
|---|

|
 $485,000

5 Bedrooms

3.5 Baths

2,800 Approximate S.F.

Floor Plan Model - Magnolia Side Load

2 Levels

Lot 346 is
1.08 Acres

Built in 2023

2 Garage Spaces
|
|
|
Southbranch, A NEW HOME COMMUNITYREDUCED TO $485,000 -- COME SEE THIS HOME BEFORE IT'S GONE!!! Welcome to the Magnolia, a modern farmhouse-inspired floor plan celebrated for its warmth, airiness, and practical sophistication. Upon approach, you’ll notice the plan’s inviting front entryway and split three-car garage. Off the foyer, the staircase’s dark minimalist railing both contrasts and complements the home’s neutral color palette. The plan’s main living area offers seamless flow for maximum fun. The well designed kitchen offers ample cabinet space, granite countertops, and stainless steel appliances. Best of all, the sink being located in the island means you can prepare meals or wash...
|
CONTACT
|
||||||||
|
These photos are of a similar property with the same floor plan and same elevation. Actual colors and finishes may vary. This information is reliable, but it is not guaranteed. Please contact us directly to learn more about our properties and communities. |
