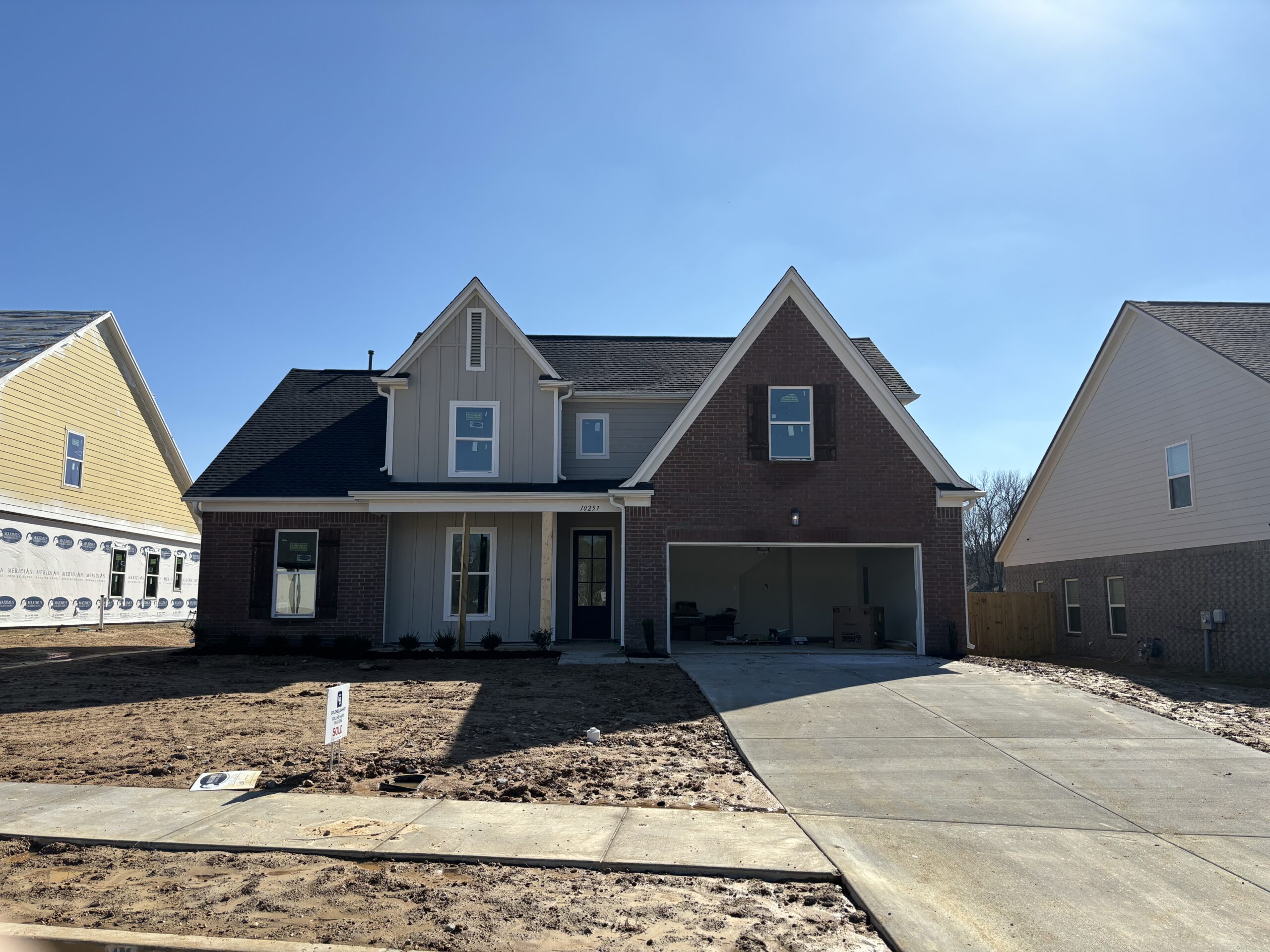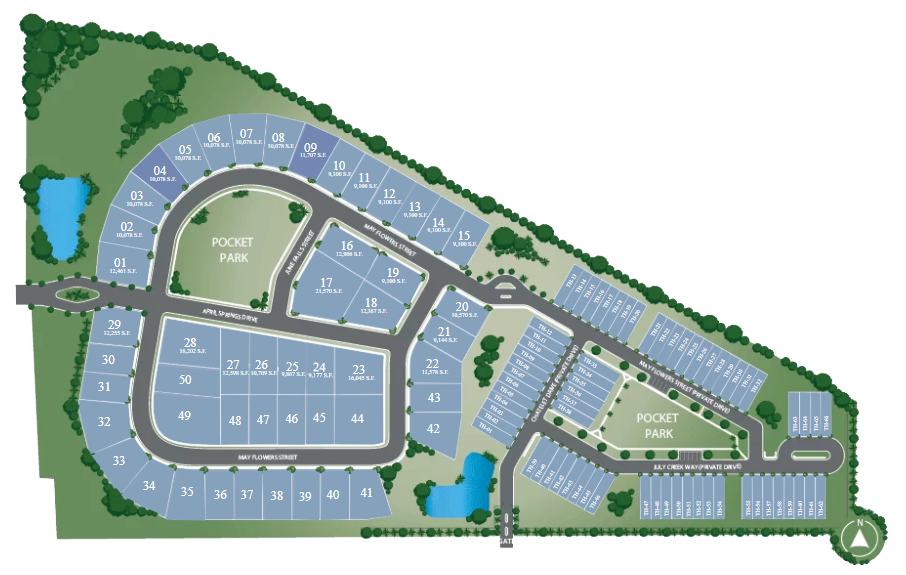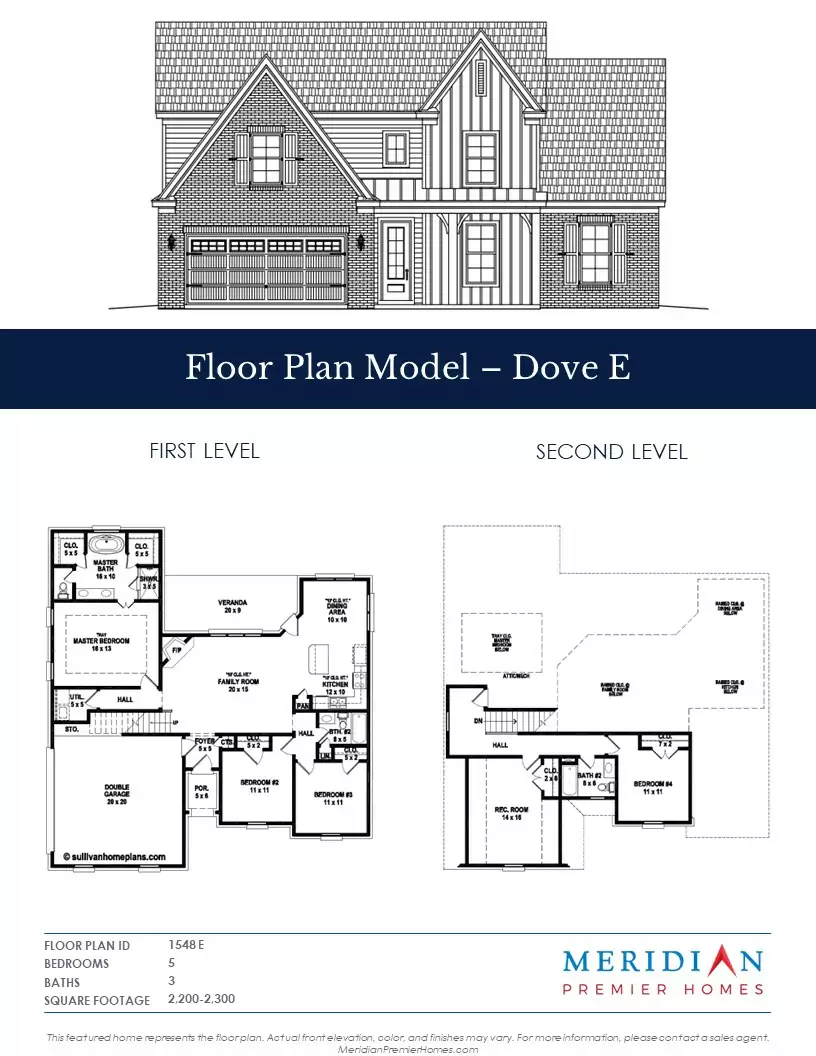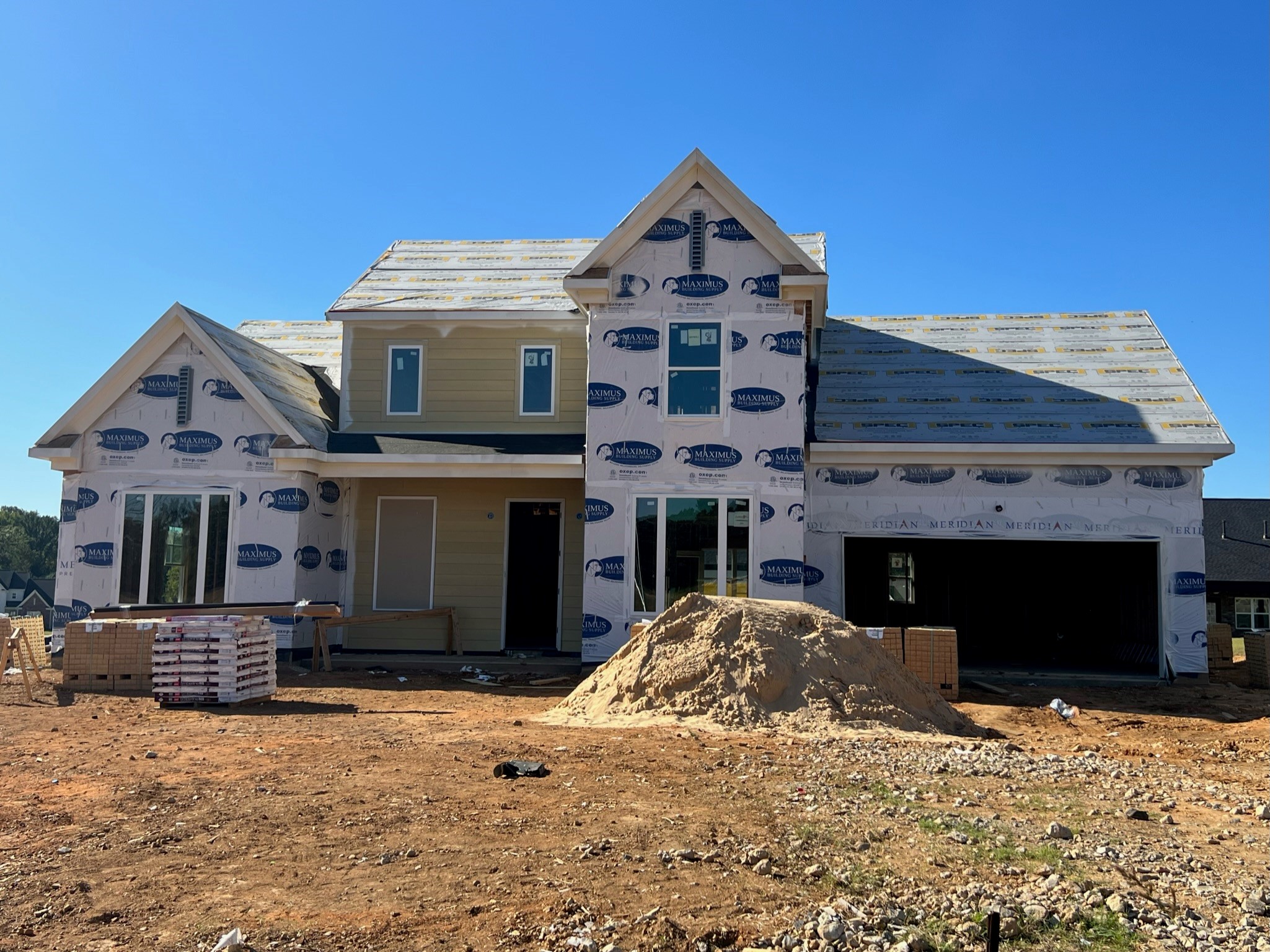 Sold
Sold
10257 April Springs Dr
Olive Branch, MS 38654
 $374,000
$374,000  5 Bedrooms
5 Bedrooms  3 Baths
3 Baths  2,200 - 2,300 S.F.
2,200 - 2,300 S.F.  0.23 Acres
0.23 Acres This featured home represents the floor plan. Actual front elevation, color, and finishes may vary. For more information, please contact a sales agent.
About
Welcome to The Dove – the perfect open-concept plan for you and your family. This plan’s main level offers an expansive family room bathed in natural light throughout the day. Its electric fireplace, with floating cedarwood mantle, provides a cozy focal point. Nearby, the elegantly appointed kitchen features white Shaker cabinets and granite countertops. The main-level primary bedroom provides the perfect, secluded haven to unwind at the end of the day with a beautiful en-suite bathroom and dual walk-in closets. Opposite the primary bedroom are 2 bedrooms and a bathroom. Upstairs, the Dove has an additional bedroom, bathroom, and bonus room.
Features
-
LVP flooring in bathrooms
- Separate tub and shower
- Garbage disposal
- Kitchen/family room view
- Garage doors and openers
- Ceiling fans
- Curbs and sidewalks
FIGURES





Elevation E




ROOMS
- 5 Bedrooms
- 3 Baths
- Floored attic
utilities
- Public Water connected
lOCATION
Get Directions
CALCULATOR
Finances
Agents
Presented by The Preserve at Cedar Bluff Community Agents of Coldwell Banker Collins-Maury.



|
10257 April Springs Dr, Olive Branch, MS 38654Learn more at meridianpremierhomes.com |
|---|

|
 $374,000

5 Bedrooms

3 Baths

2,200 Approximate S.F.

Floor Plan Model - Dove Front Load

2 Levels

Lot 25 is
0.23 Acres

Built in 2023

2 Garage Spaces
|
|
|
The Preserve at Cedar Bluff, A NEW HOME COMMUNITYWelcome to The Dove – the perfect open-concept plan for you and your family. This plan’s main level offers an expansive family room bathed in natural light throughout the day. Its electric fireplace, with floating cedarwood mantle, provides a cozy focal point. Nearby, the elegantly appointed kitchen features white Shaker cabinets and granite countertops. The main-level primary bedroom provides the perfect, secluded haven to unwind at the end of the day with a beautiful en-suite bathroom and dual walk-in closets. Opposite the primary bedroom are 2 bedrooms and a bathroom. Upstairs, the Dove has an additional bedroom, bathroom, and bonus...
|
Presented by:
The Preserve at Cedar Bluff Community Agents:
Patrice Reistroffer

Dernetta Newton
|
||||||
|
This featured home represents the floor plan. Actual front elevation, color, and finishes may vary. For more information, please contact a sales agent. This information is reliable, but it is not guaranteed. Please contact us directly to learn more about our properties and communities. |




